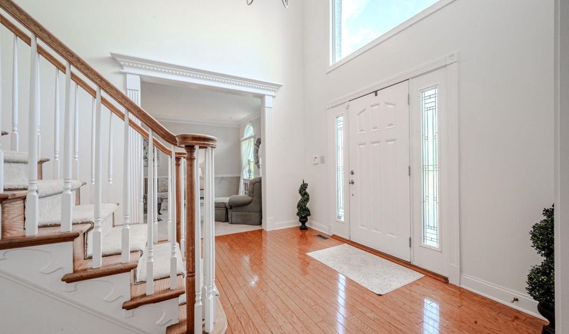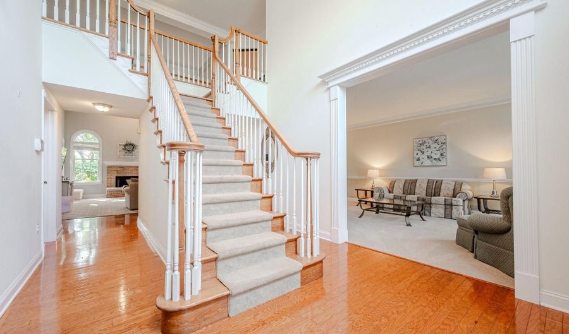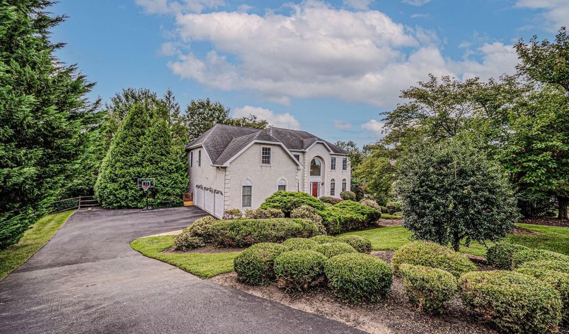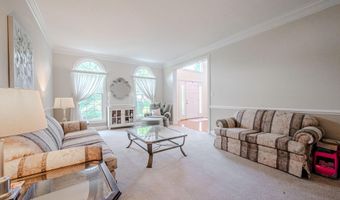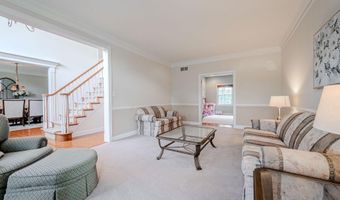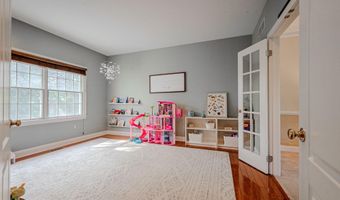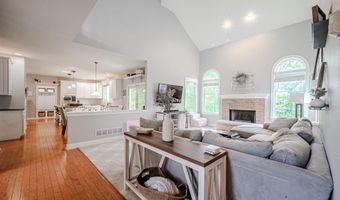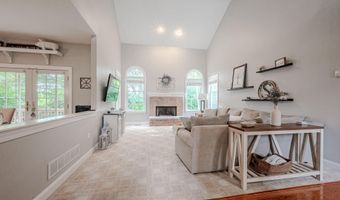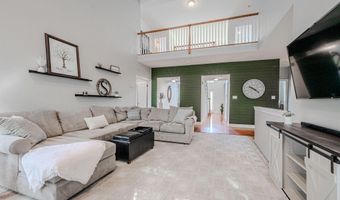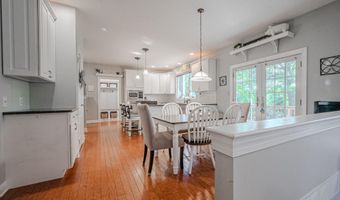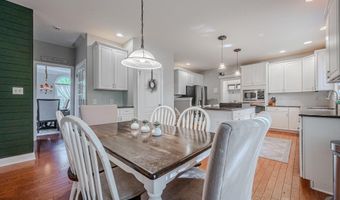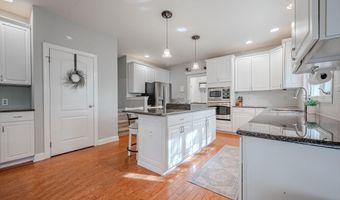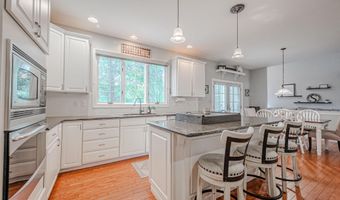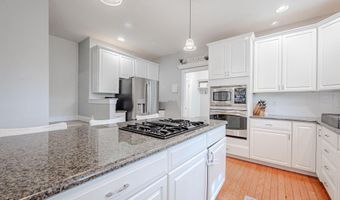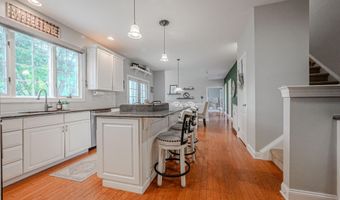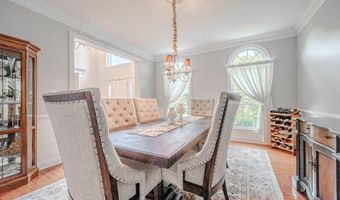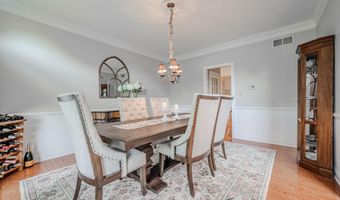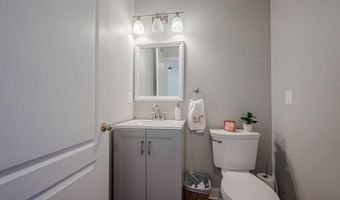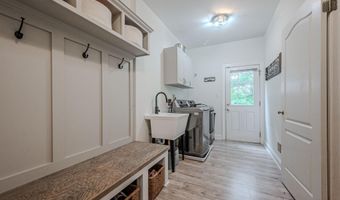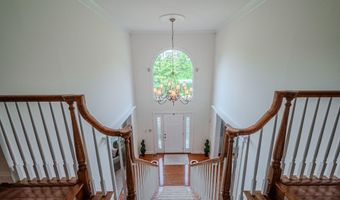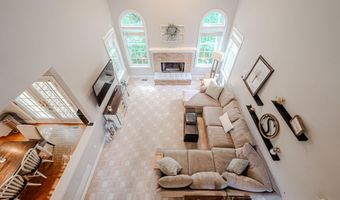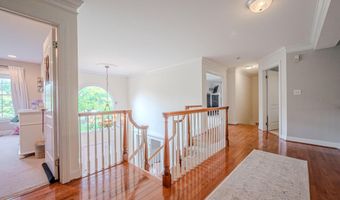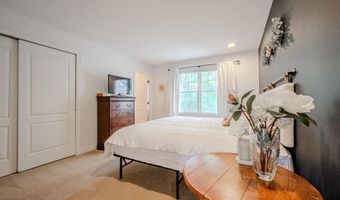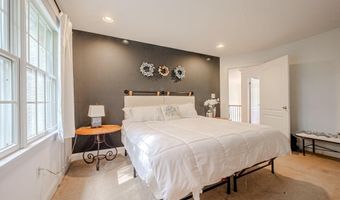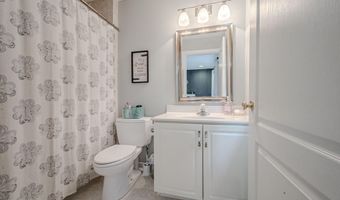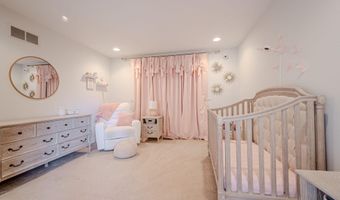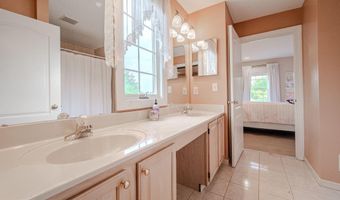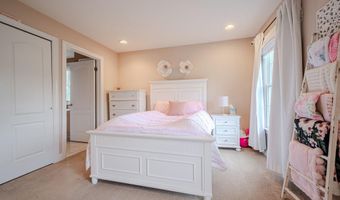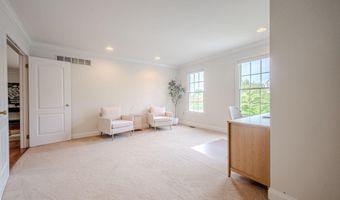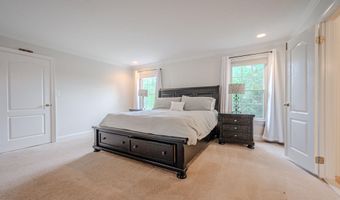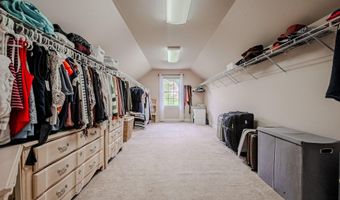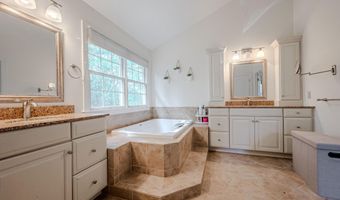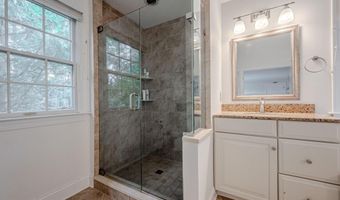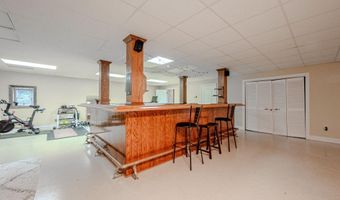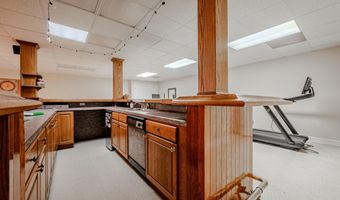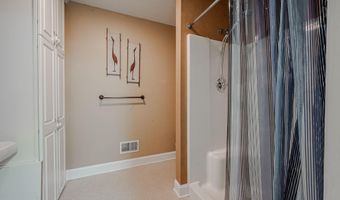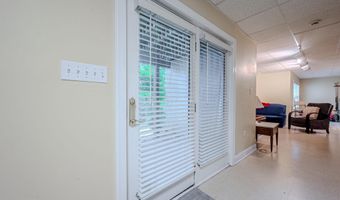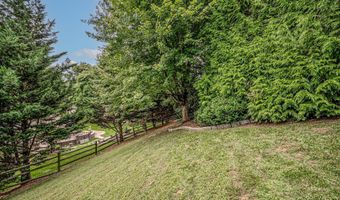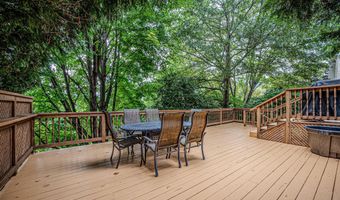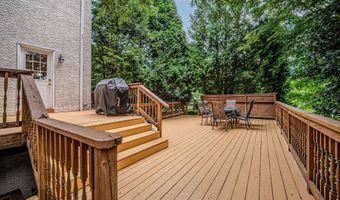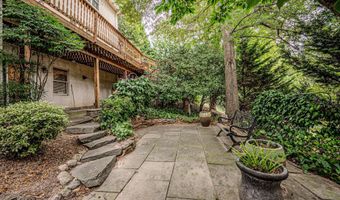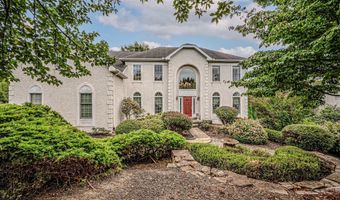Nestled in the highly desirable Sanford Ridge community, this inviting home offers a serene retreat to unwind after a long day. Step through the front door and be greeted by stunning hardwood floors and expansive windows that flood the interior with natural light throughout the day. The spacious, bright eat-in kitchen is a chef's delight, featuring granite countertops, ample cabinetry, a center island, a built-in desk, and sliding glass doors that lead to a freshly painted expansive rear deck-perfect for outdoor entertaining. Adjacent, the two-story family room with a cozy fireplace creates a warm gathering space while meals are prepared. Retreat to the upper-level owner's suite, a private oasis with a sitting area and an large walk-in closet. The en-suite bath boasts double vanities, a sleek glass-enclosed shower, and a luxurious soaking tub. Three additional bedrooms and two full baths round out the upper level, offering ample space for family or guests. The fully finished walk-out lower level is a standout, complete with a wet bar, fireplace, full bath, and abundant storage, ideal for versatile living arrangements. This exceptional home also includes a main-level study, formal living and dining rooms, an updated laundry/mudroom, and a three-car garage, enhancing its unmatched value and functionality. Other recent updates include freshly painted rooms, a seal-coated driveway, new toilets throughout and a new HVAC system for the main level.
