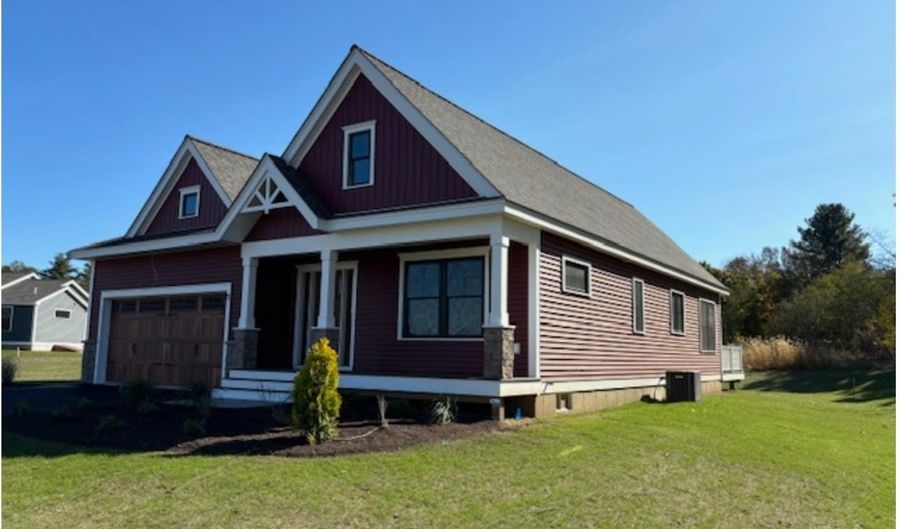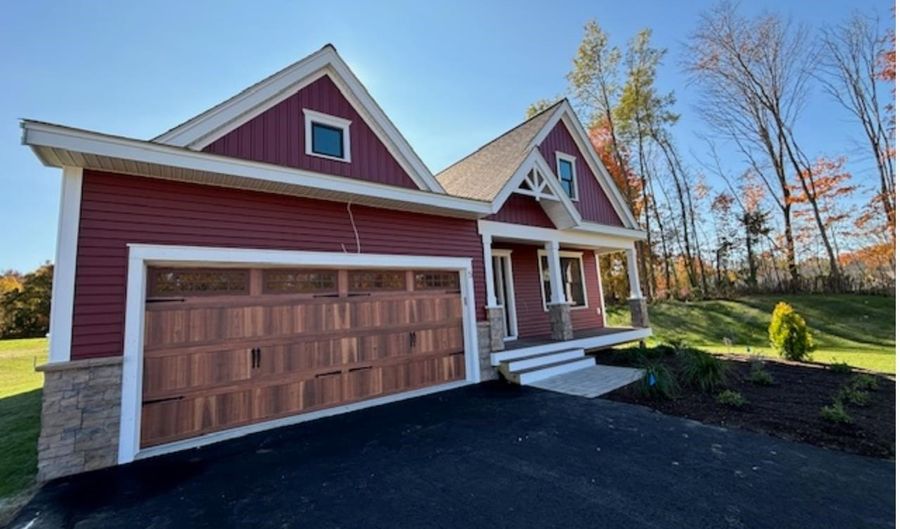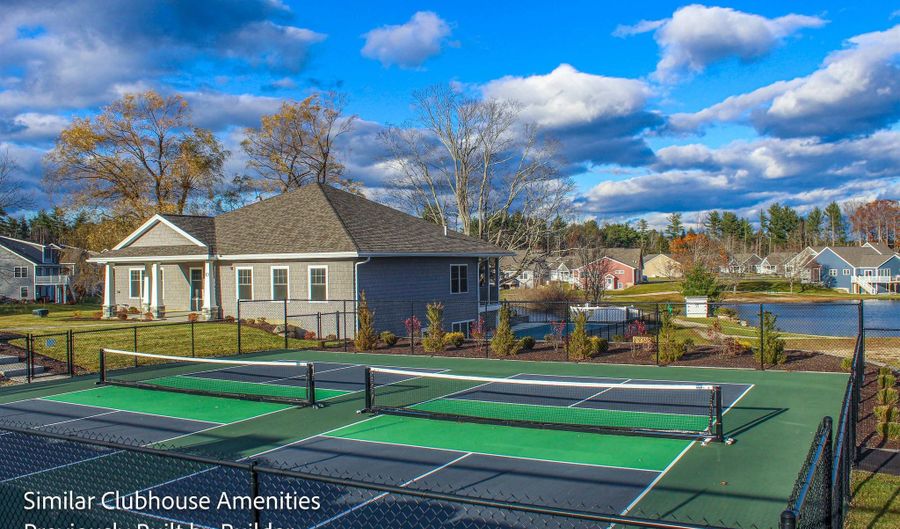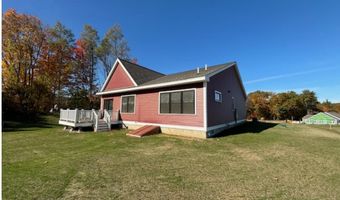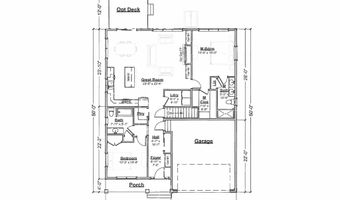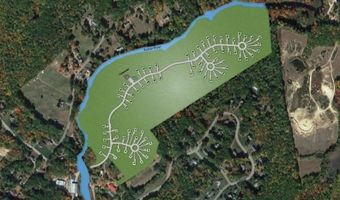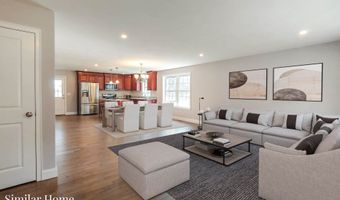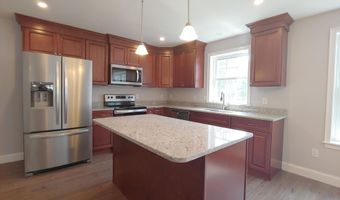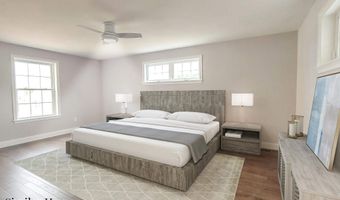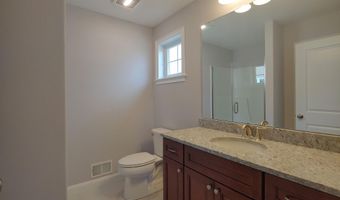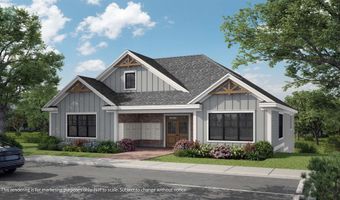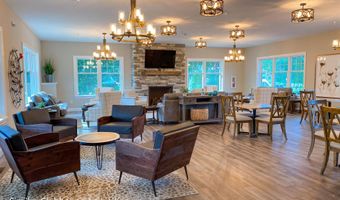5 Edgewater Dr 1Brentwood, NH 03833
Snapshot
Description
Introducing River Run the last of its kind coming to Brentwood, NH. Don’t miss out on this sought-after 55+ community experience. Sited along the picturesque Exeter River, this 71-unit neighborhood will be complete with 55+ must-haves in an ideal location for endless enjoyment! Make the most of your next chapter and switch to the low-maintenance lifestyle. This community offers single family detached condominiums, The Trenton floor plan has 1480 square feet of living space including 2 bedrooms, 2 bathrooms, and a 2-car garage. Enter through the covered front porch and be greeted by the open concept living space /dining /kitchen space complete with an island and granite countertops. The spacious master bedroom is located in the back of the home and features a walk-in closet and en-suite bath.Laundry is conveniently located near the master bedroom, and another full bath and bedroom round out the space. River Run offers community amenities including a clubhouse, pickleball courts and so much more.
More Details
Features
History
| Date | Event | Price | $/Sqft | Source |
|---|---|---|---|---|
| Listed For Sale | $639,000 | $432 | The Gove Group Real Estate, LLC |
Expenses
| Category | Value | Frequency |
|---|---|---|
| Home Owner Assessments Fee | $375 | Monthly |
Nearby Schools
Elementary School Lincoln Street Elementary School | 0.5 miles away | 03 - 05 | |
Elementary School Main Street School | 0.6 miles away | PK - 02 | |
High School Great Bay Elearning Charter School (H) | 0.7 miles away | 09 - 12 |
