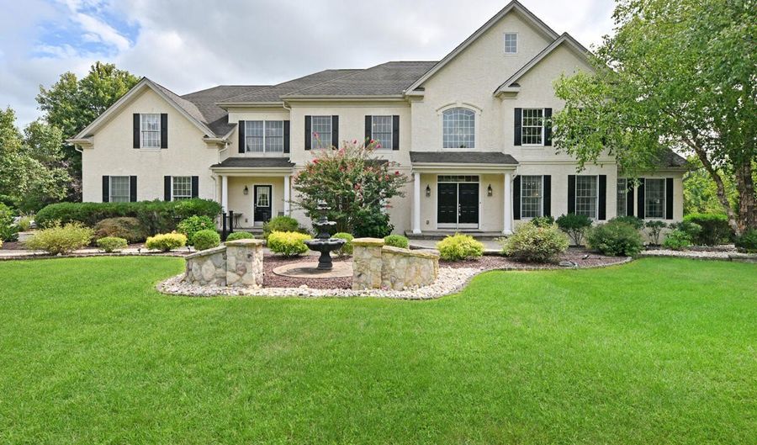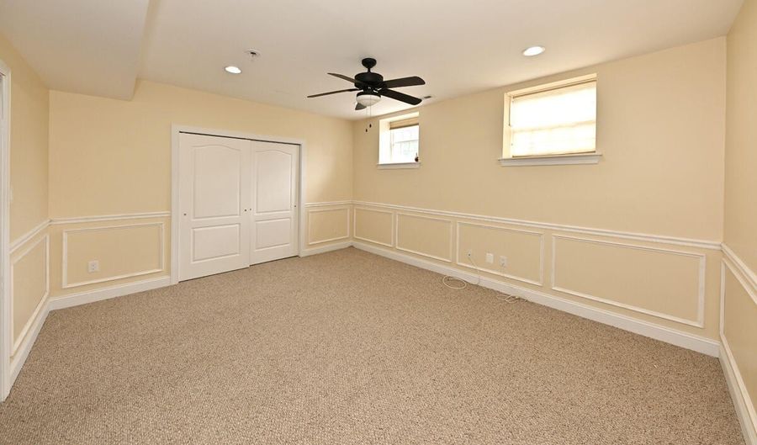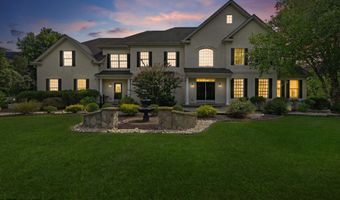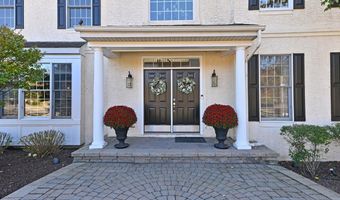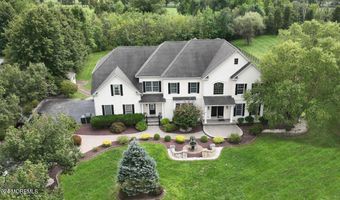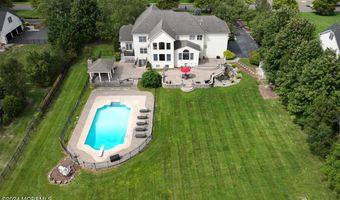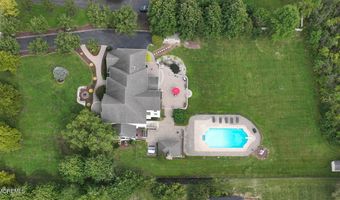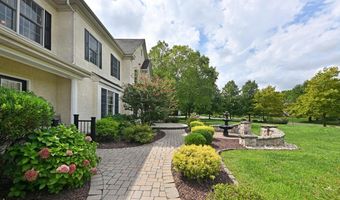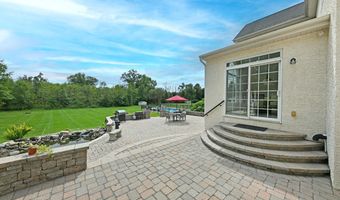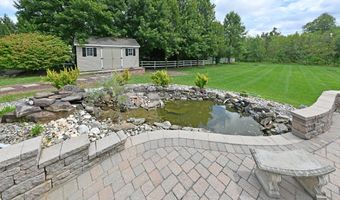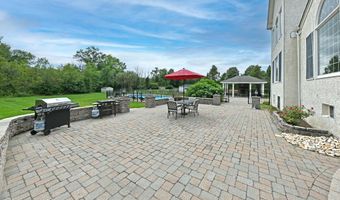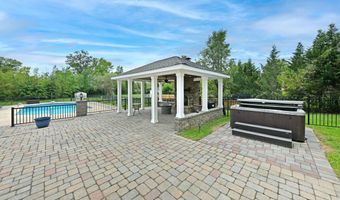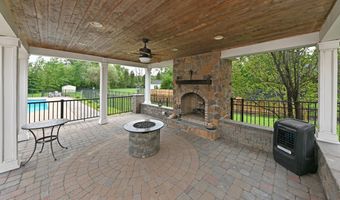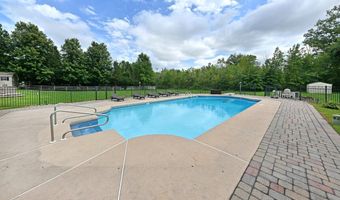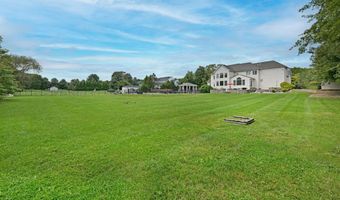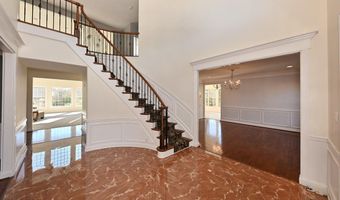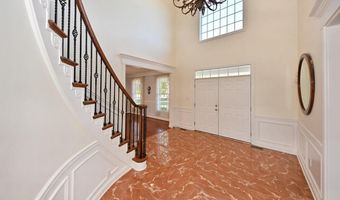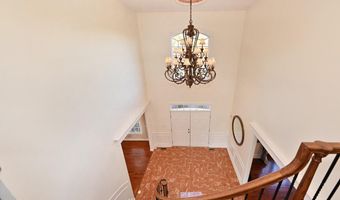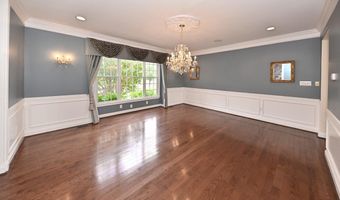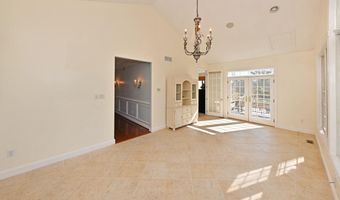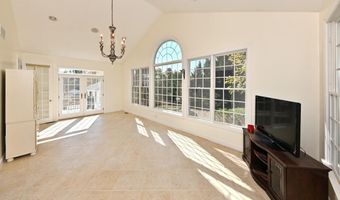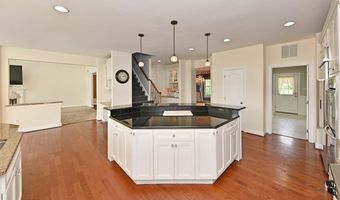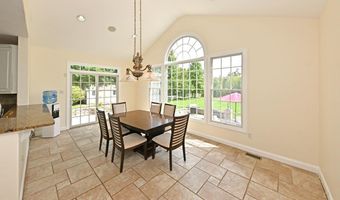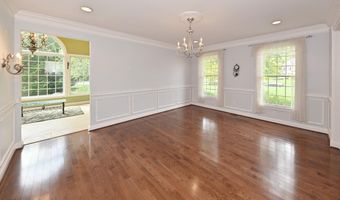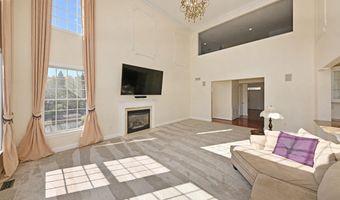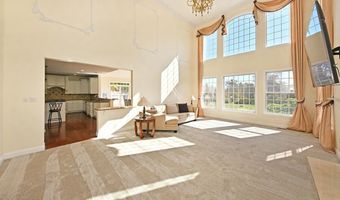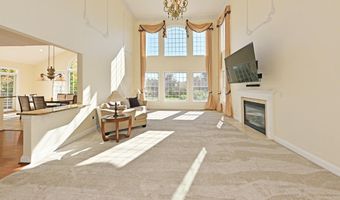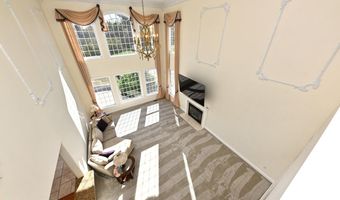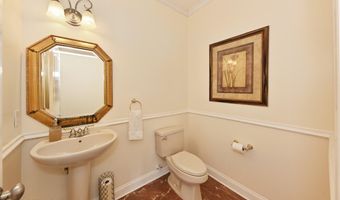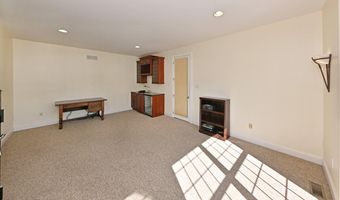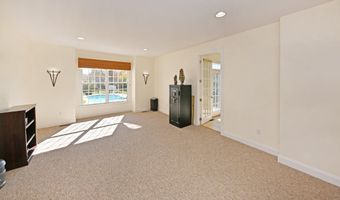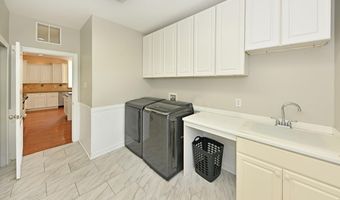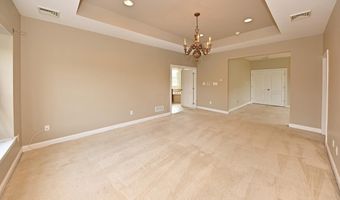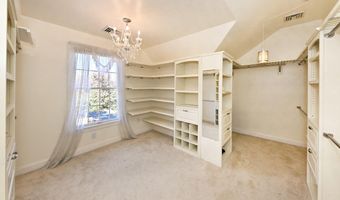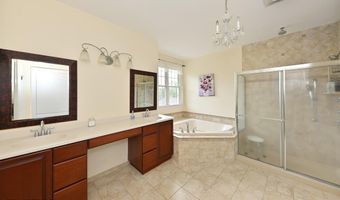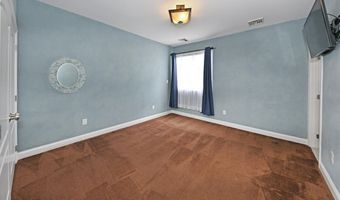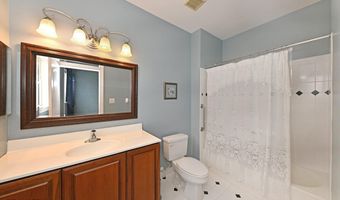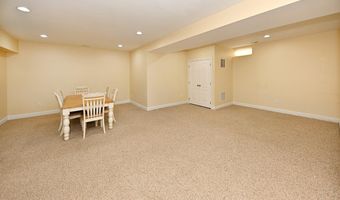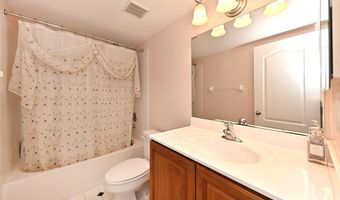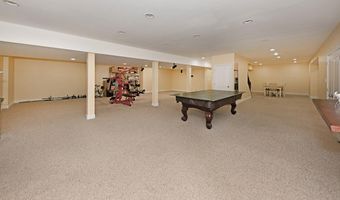5 Dutchess Dr Allentown, NJ 08501
Snapshot
Description
Experience luxury living in this exquisite 5-bedroom, 5-bathroom Eaton III model located in the prestigious Woods of Cream Ridge. Nestled on a serene 2-acre lot, this home offers an unparalleled blend of elegance and modern convenience.
Step inside to discover a grand double-story family room that invites natural light, creating a warm and inviting atmosphere. The gourmet kitchen is a chef's dream, featuring ample counter space and a spacious breakfast area. Enjoy your morning coffee in the sunroom, complete with sliders that open to your private outdoor oasis.
The formal dining room and living room provide the perfect settings for entertaining guests, while the fully finished basement with walkout doors includes a full bathroom and a bedroom, perfect for guest Retreat to the expansive primary bedroom, which boasts two large walk-in closets with built-in shelves for maximum storage and organization. A cozy sitting room within the primary suite offers a quiet space to unwind after a long day.
Outside, the property is a true retreat. Take a dip in the built-in pool, relax in the covered gazebo with a cozy fireplace, or explore the beautifully landscaped grounds, which include hardscape features, a pond for fish, and two sheds for additional storage.
The 3-car garage offers plenty of space for vehicles and storage, while the expansive driveway provides additional parking. This home is a rare find, offering luxury, privacy, and all the amenities you could desire.
Don't miss your chance to own this exceptional property in one of Cream Ridge's most desirable neighborhoods. Schedule your private showing today!
Showings to begin 9/4/2024.
More Details
Features
History
| Date | Event | Price | $/Sqft | Source |
|---|---|---|---|---|
| Price Changed | $1,449,000 -0.07% | $275 | Keller Williams Premier Office | |
| Listed For Sale | $1,450,000 | $275 | Keller Williams Premier Office |
Taxes
| Year | Annual Amount | Description |
|---|---|---|
| 2023 | $21,521 |
