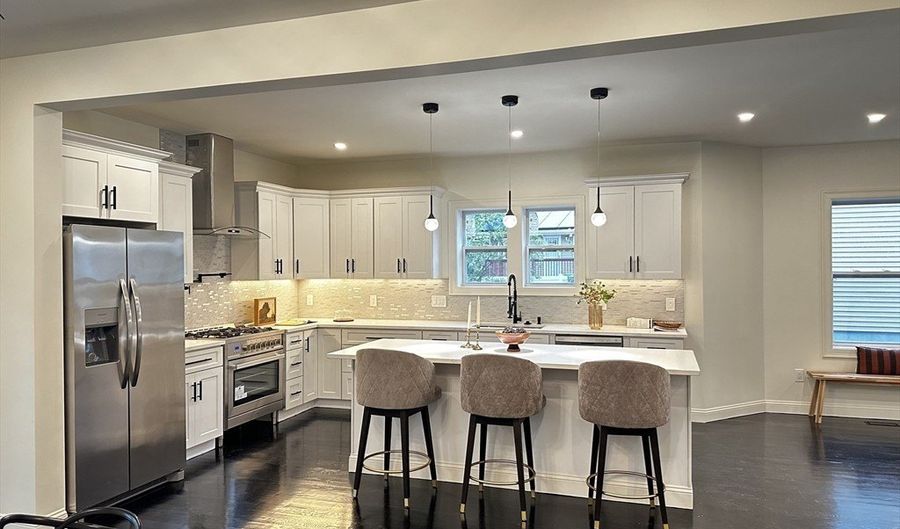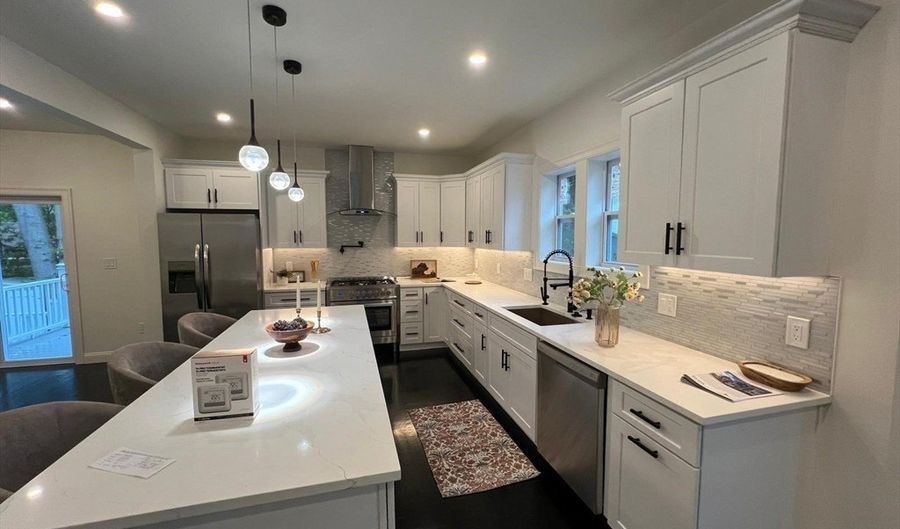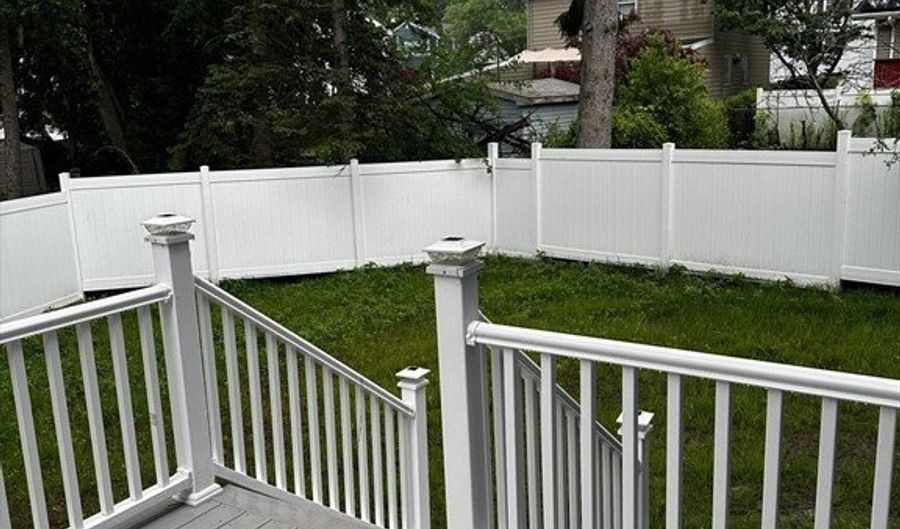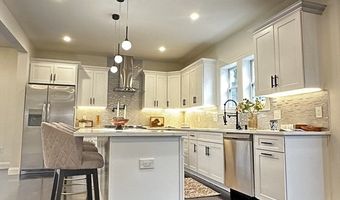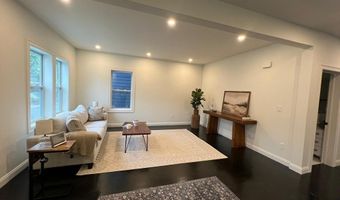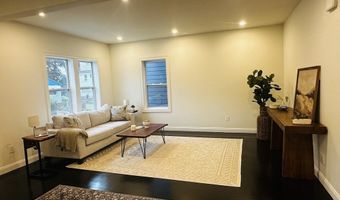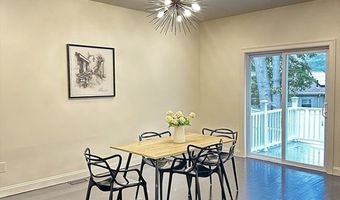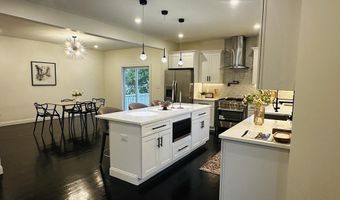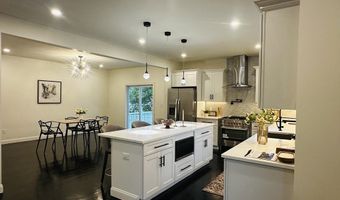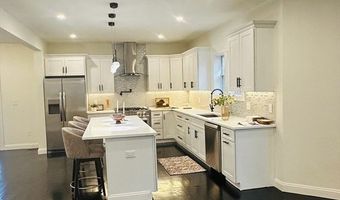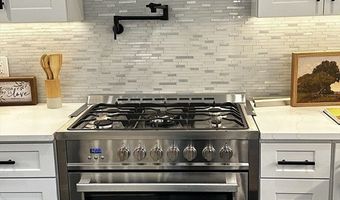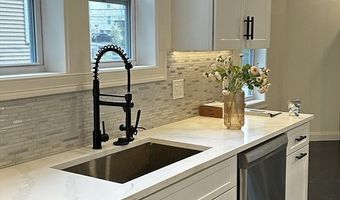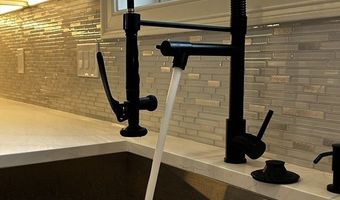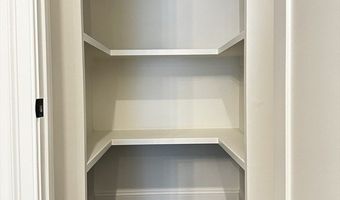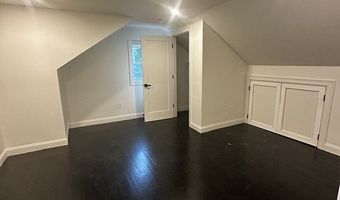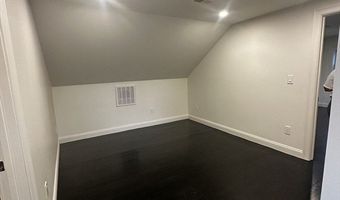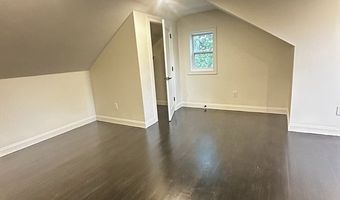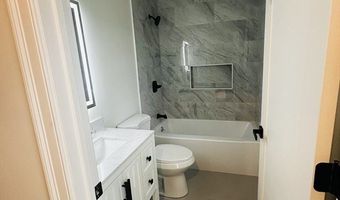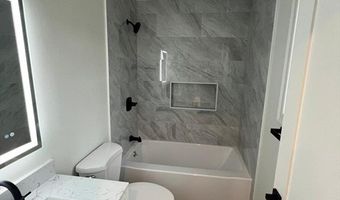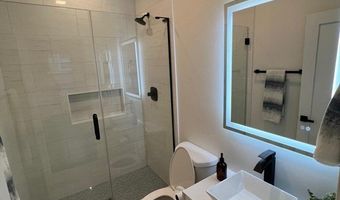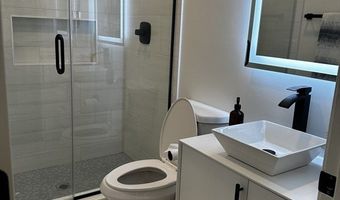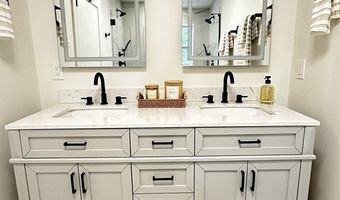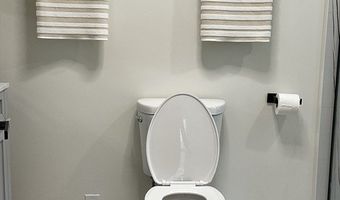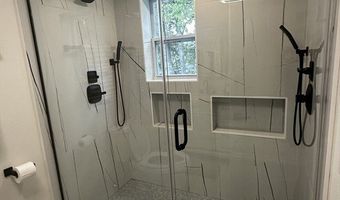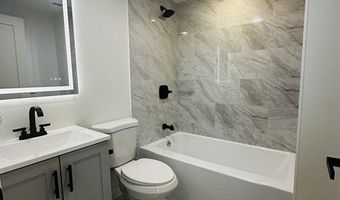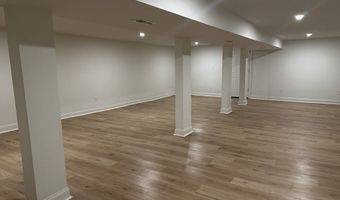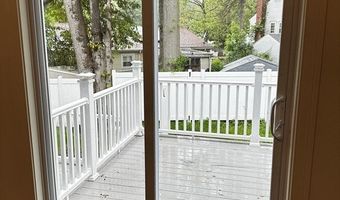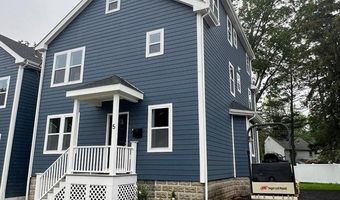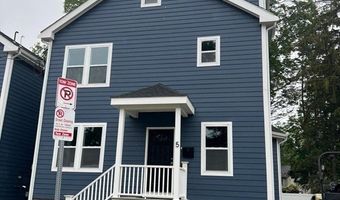5 Colorado St Boston, MA 02126
Snapshot
Description
Experience upscale living in this stunning townhouse, with over 3,500 sq ft of beautifully finished living space across 4 levels. As you enter the main level, enjoy a bright open floor plan concept layout with a BEAUTIFUL and functional kitchen, with quartz countertops and stainless appliances. Go up the second level to find 3 spacious bedrooms, 1 full bathroom and a primary Suite that boasts its own custom bathroom. Also, the laundry area is located on this level, for added practicality. The 3rd floor boasts 2 additional spacious bedrooms, 1 full bathroom and a cozy sitting area. Finished basement, private patio, fenced backyard, paved driveway for private parking and its proximity from all the local amenities make this home perfect for a comfortable living. Newly built and move-in ready — come see for yourself! Asking for first month’s rent and security deposit. Landlord reference is required.
More Details
Features
History
| Date | Event | Price | $/Sqft | Source |
|---|---|---|---|---|
| Listed For Rent | $5,000 | $1 | RE/MAX Synergy |
Nearby Schools
Elementary School Pauline Agassiz Shaw | 0.6 miles away | PK - 05 | |
Elementary School Joseph Lee | 1.3 miles away | PK - 05 | |
Elementary School Lee Academy | 1.3 miles away | PK - 04 |
