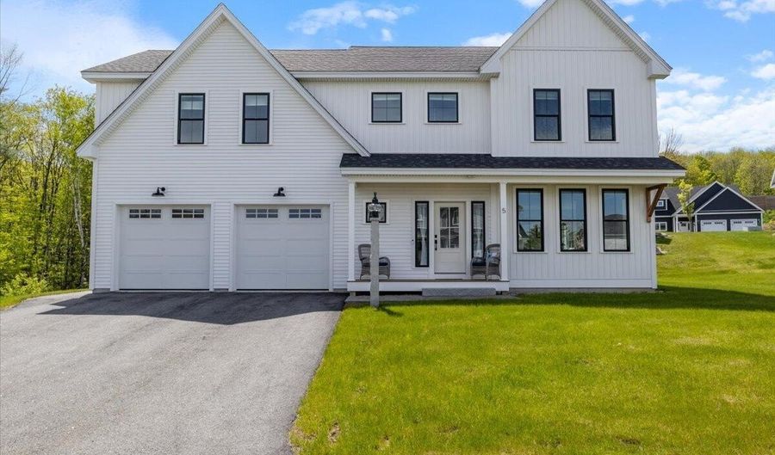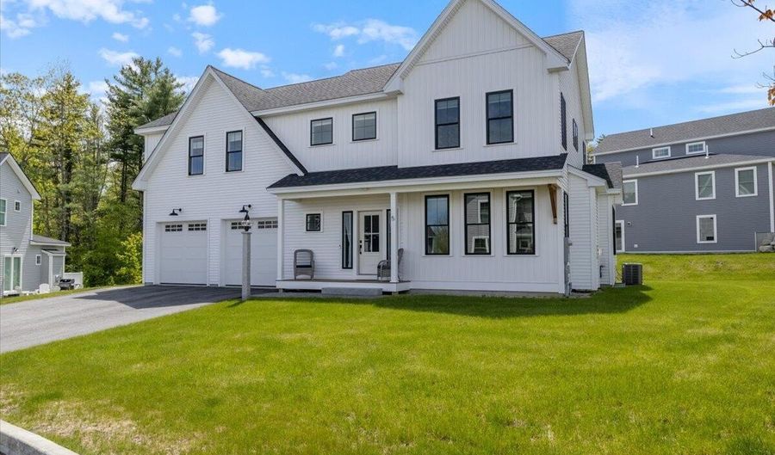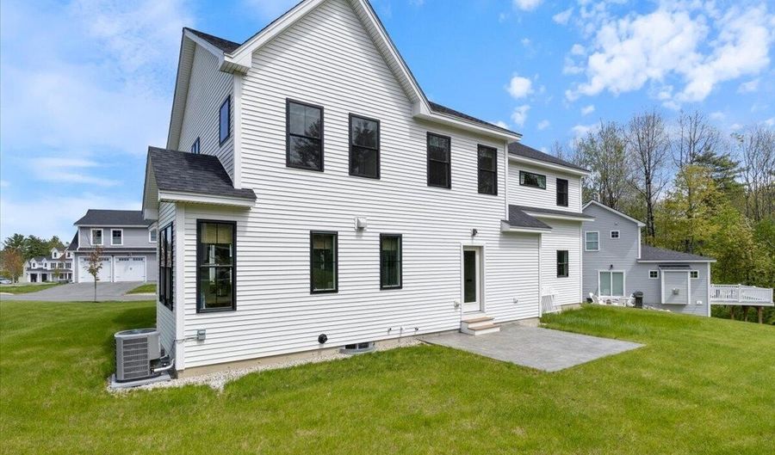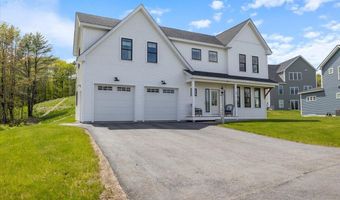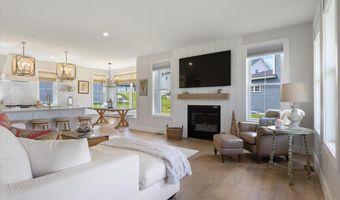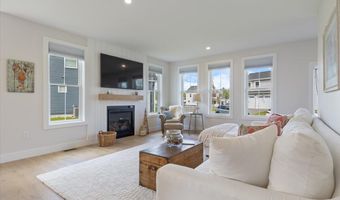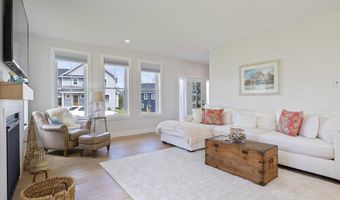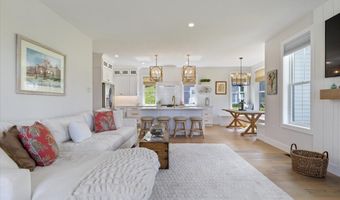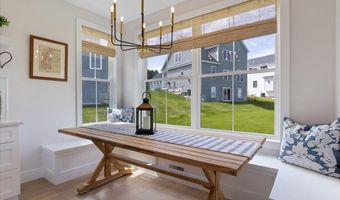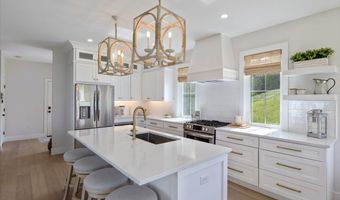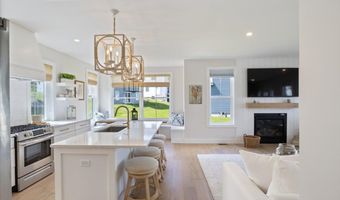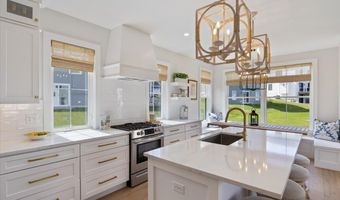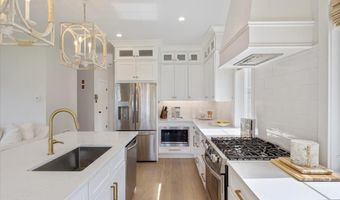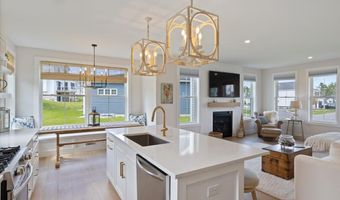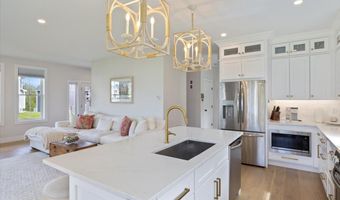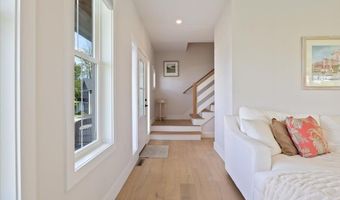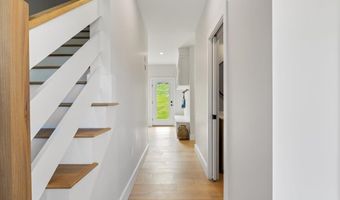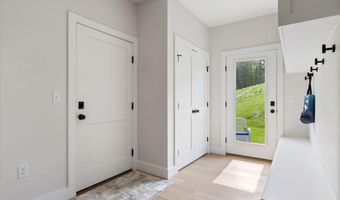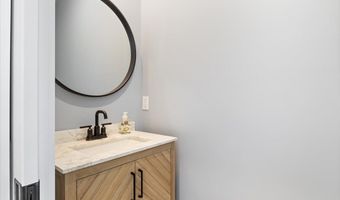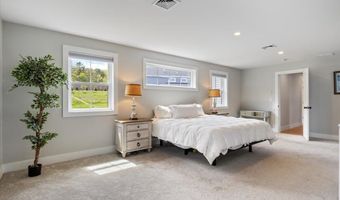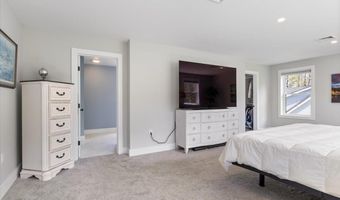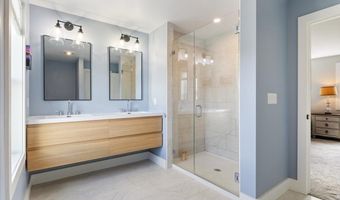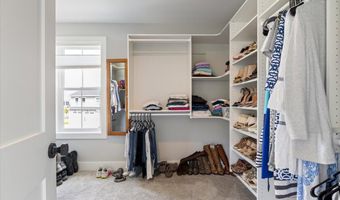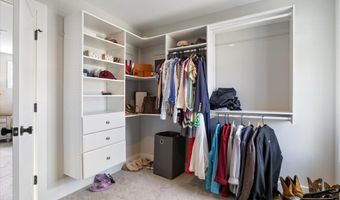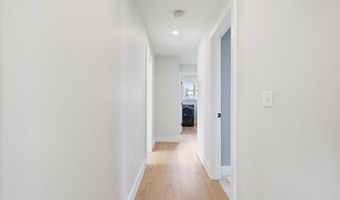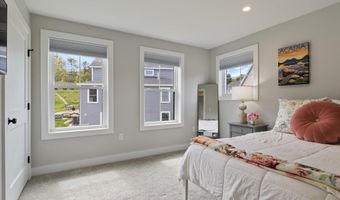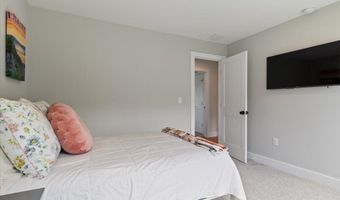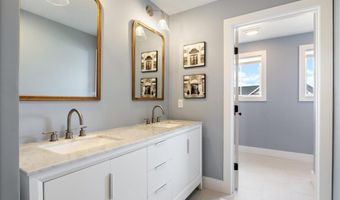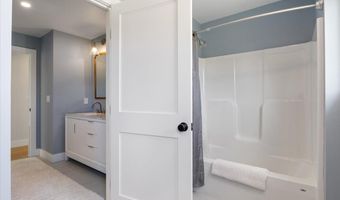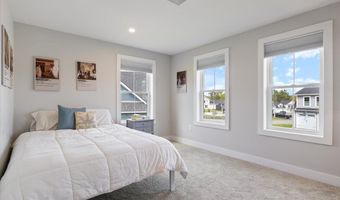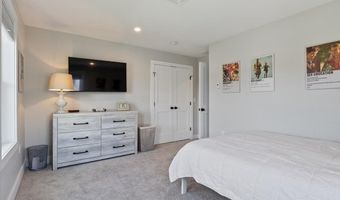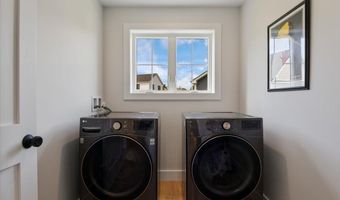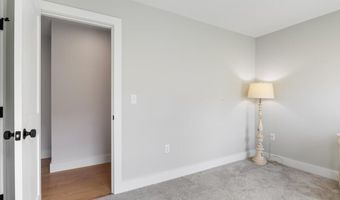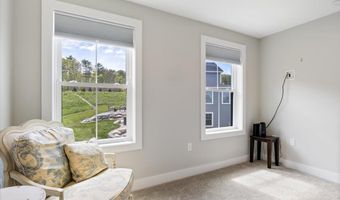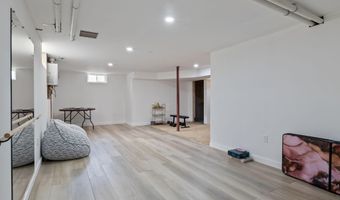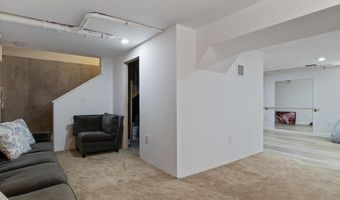5 Cobblestone St Falmouth, ME 04105
Snapshot
Description
Modern Farmhouse Condo with the Comfort of a Standalone Home - Custom Built.
Discover the perfect blend of modern convenience and classic charm in this beautifully designed standalone condo. Featuring 4 spacious bedrooms, 2.5 bathrooms, a finished basement, and a 2-car garage, this home offers the comfort and privacy of a single-family residence with the ease of low-maintenance living.
Step inside to find an inviting modern farmhouse aesthetic with thoughtful upgrades throughout, including hardwood flooring, central air, a cozy natural gas fireplace, electric blinds, and integrated smart home features—including smart lighting, thermostat, garage doors and ring security—for seamless, connected living. The finished basement provides flexible space ideal for a ballet studio, game room, home gym, office or additional living area—customized to suit your lifestyle.
Enjoy the outdoors without the upkeep—HOA services include full lawn care, snow removal (even your driveway and front walkway), and a built-in irrigation system. Nestled in a quiet, well-maintained neighborhood, you'll also have access to a scenic trail system, perfect for morning walks or evening bike rides.
Whether you're looking for peace and quiet, a move-in ready home, or a smart investment, this property has it all. Come experience maintenance-free living in a home that truly has something for everyone!
More Details
Features
History
| Date | Event | Price | $/Sqft | Source |
|---|---|---|---|---|
| Price Changed | $975,000 -2.01% | $313 | RE/MAX Shoreline | |
| Price Changed | $995,000 -7.44% | $319 | RE/MAX Shoreline | |
| Listed For Sale | $1,075,000 | $345 | RE/MAX Shoreline |
Expenses
| Category | Value | Frequency |
|---|---|---|
| Home Owner Assessments Fee | $363 | Monthly |
Nearby Schools
Middle School Falmouth Middle School | 1.4 miles away | 05 - 08 | |
High School Falmouth High School | 1.5 miles away | 09 - 12 | |
Elementary School D W Lunt School | 2.9 miles away | KG - 02 |
