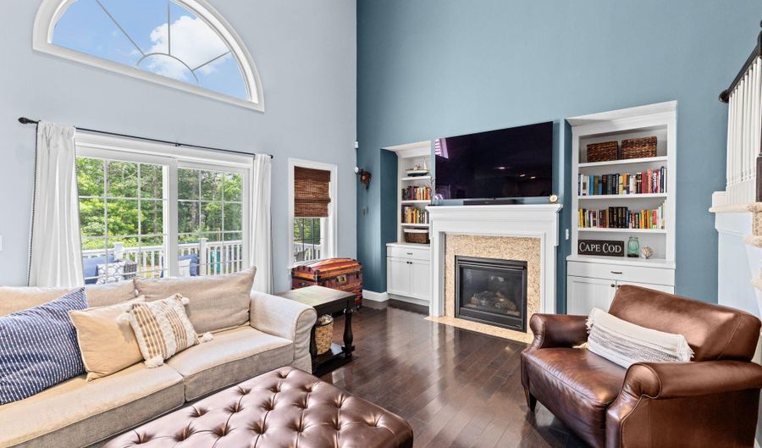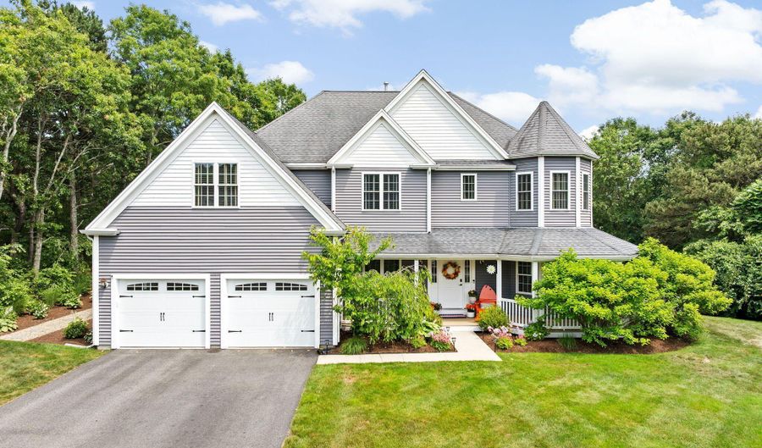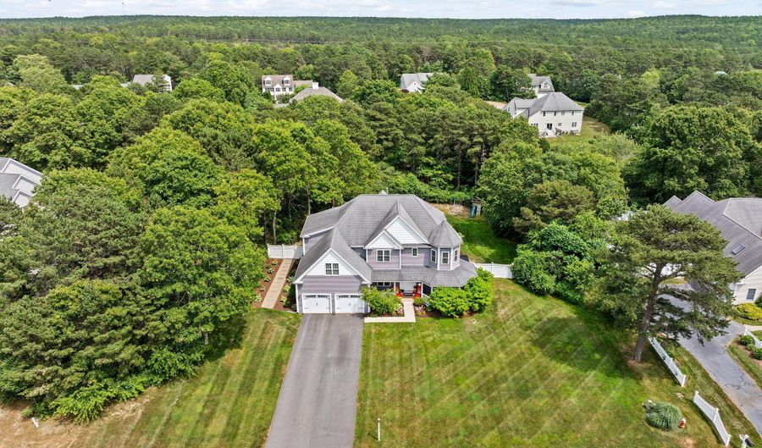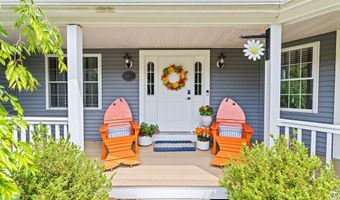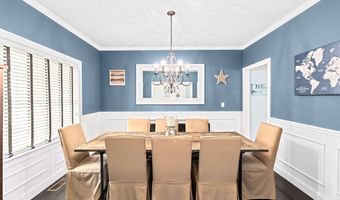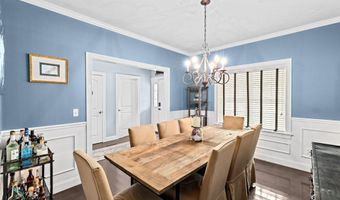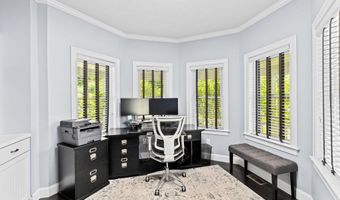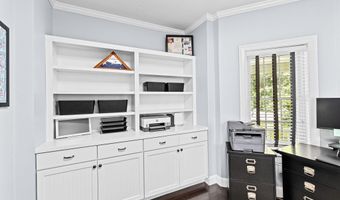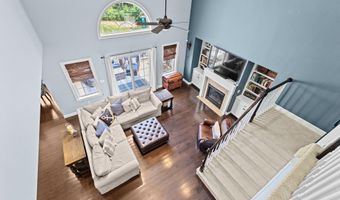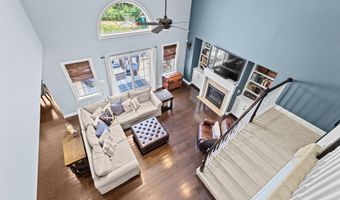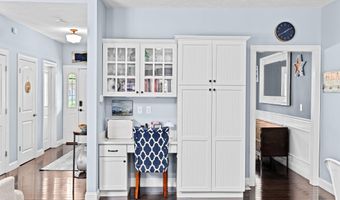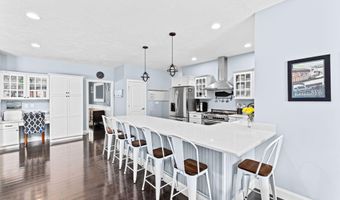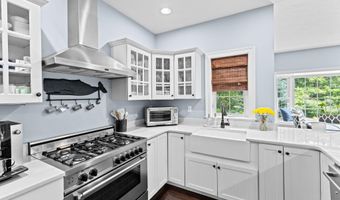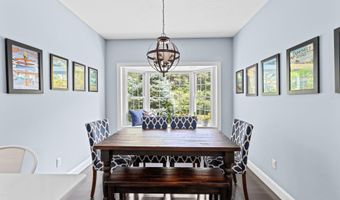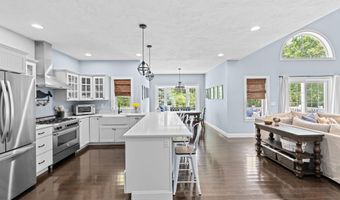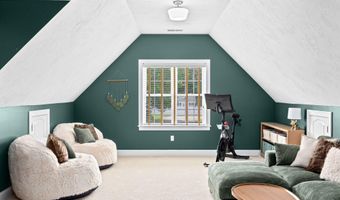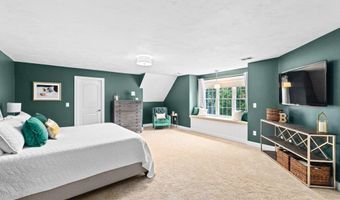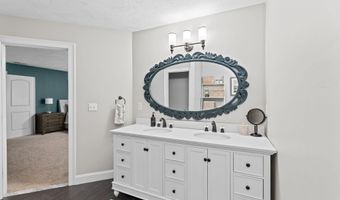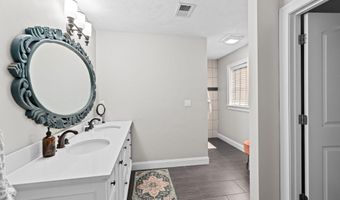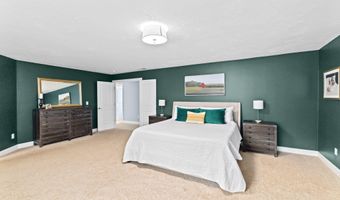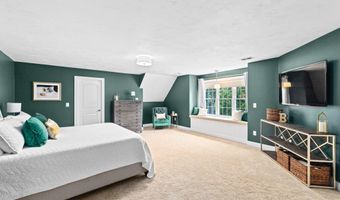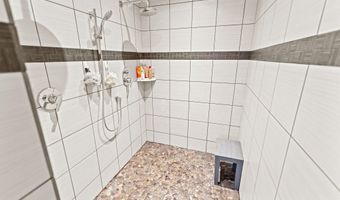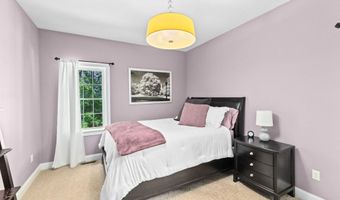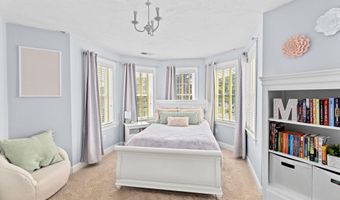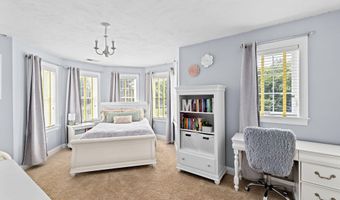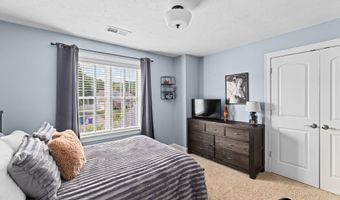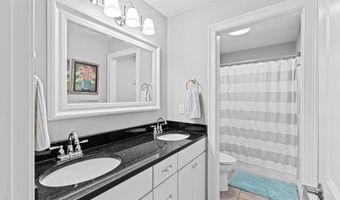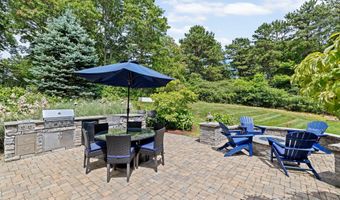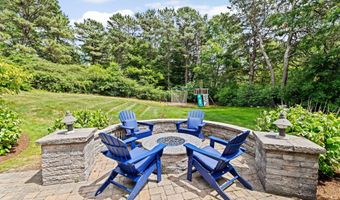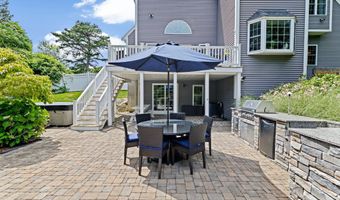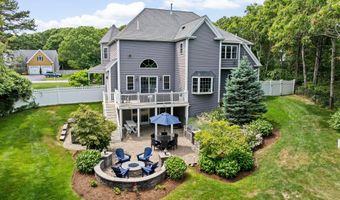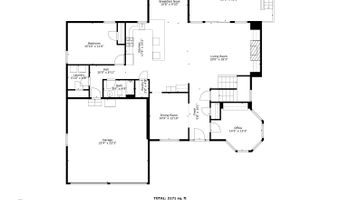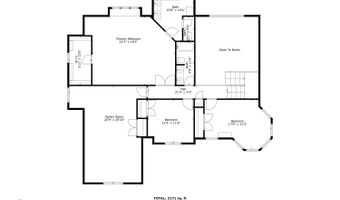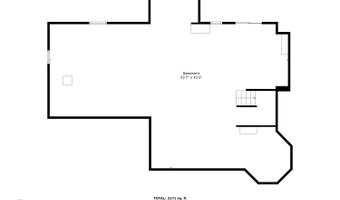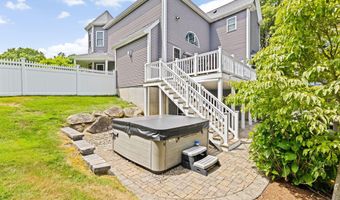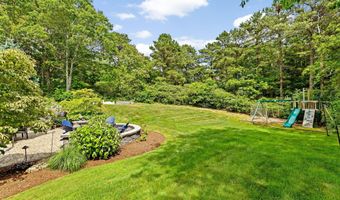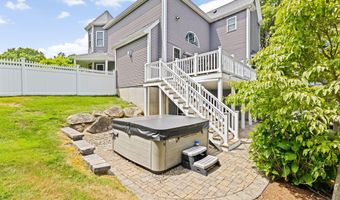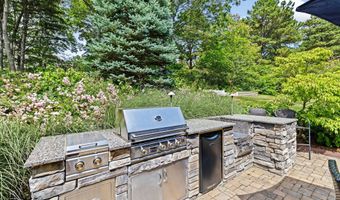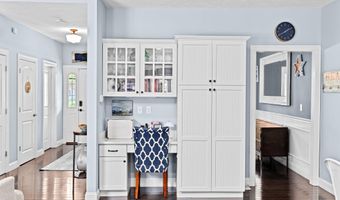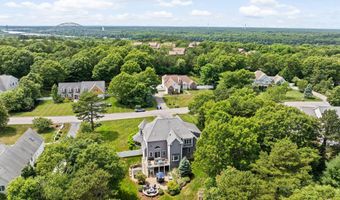5 Bosuns Ln Bourne, MA 02532
Snapshot
Description
WOW! Exceptional Value in Bourne's Premier Neighborhood This pristine and architecturally striking 4BR, 3BA residence blends style, comfort, and sophistication across 3,100+ sq ft of thoughtfully designed living space. The grand main living area impresses with soaring cathedral ceilings and rich hardwood floors, while the white cabinet kitchen features stainless steel appliances, a center island, and a sunlit breakfast nook. A first-floor bedroom and full bath offer ideal flexibility for guests or multi-generational living. The private home office with built-ins and formal dining room enhance both function and flow. Upstairs, the expansive primary suite boasts a luxurious tiled walk-in shower, complemented by two additional bedrooms and a spacious bonus room perfect for a gym, media room, or playroom. Step outside to a professionally landscaped backyard oasis with a custom stone outdoor kitchen and elegant patio-perfect for entertaining or relaxing in style. Every detail reflects quality craftsmanship and intentional design.
More Details
Features
History
| Date | Event | Price | $/Sqft | Source |
|---|---|---|---|---|
| Price Changed | $999,000 -9.18% | $313 | Coldwell Banker Realty | |
| Listed For Sale | $1,100,000 | $344 | Coldwell Banker Realty |
Taxes
| Year | Annual Amount | Description |
|---|---|---|
| 2025 | $8,261 |
Nearby Schools
Elementary School James F Peebles Elementary | 1.1 miles away | 01 - 04 | |
High School Bourne High | 1.2 miles away | 09 - 12 | |
Middle School Bourne Middle School | 1.2 miles away | 05 - 08 |
