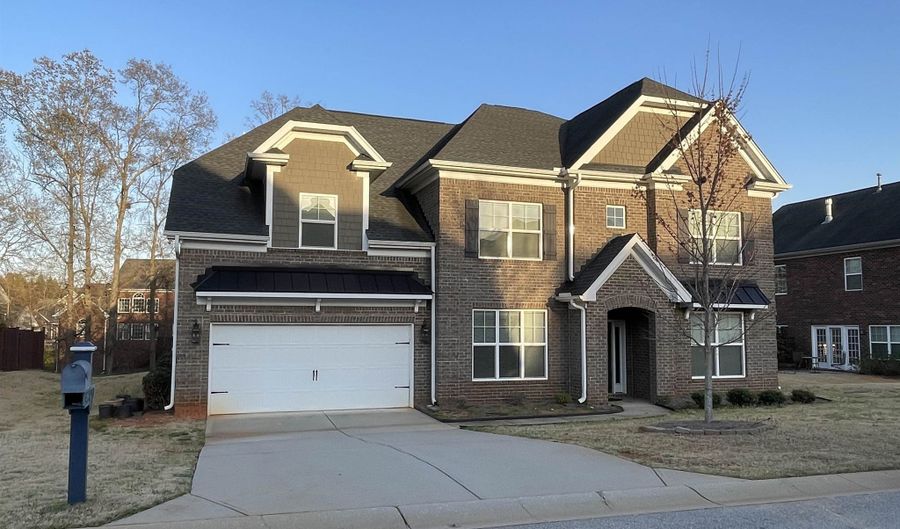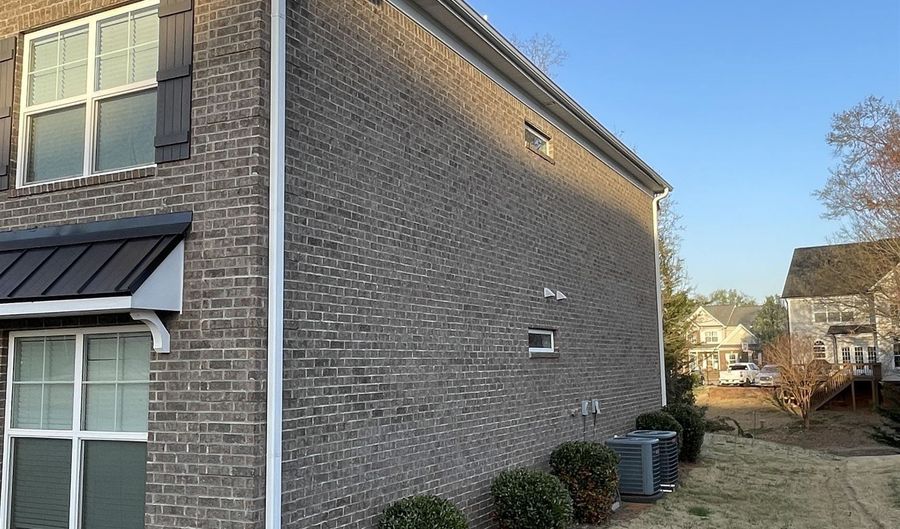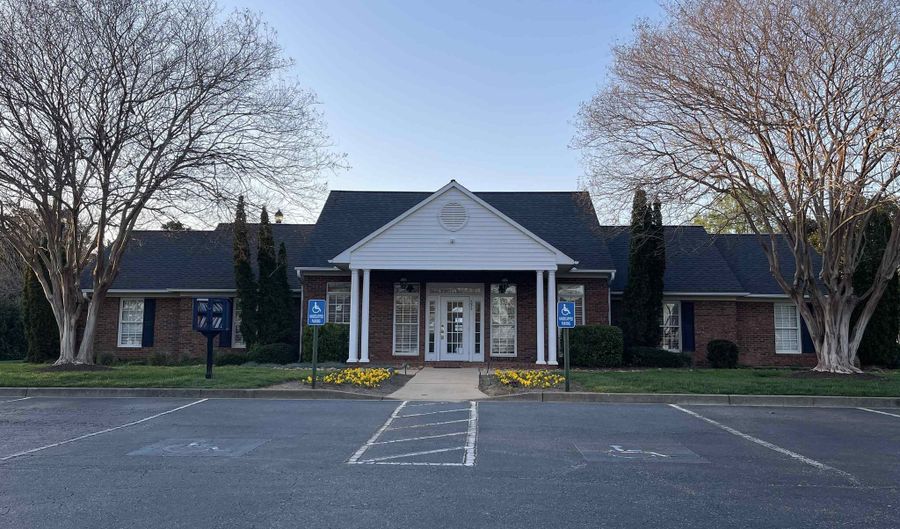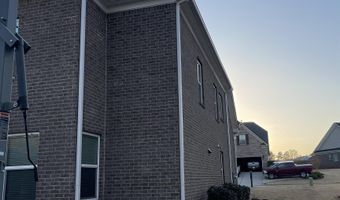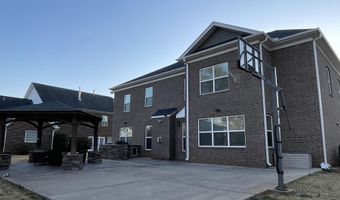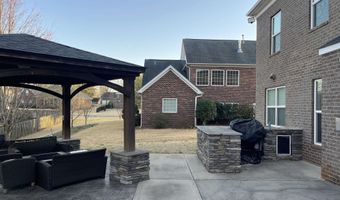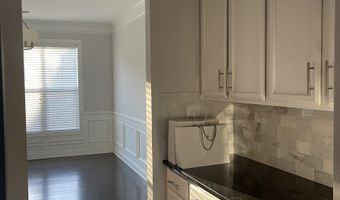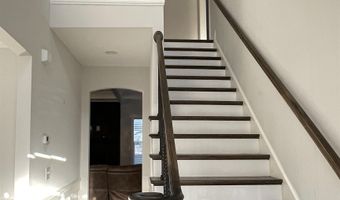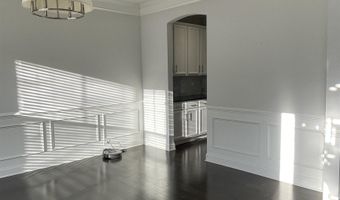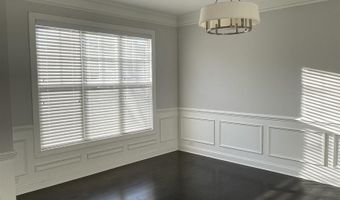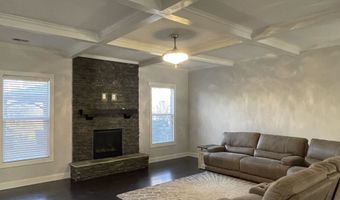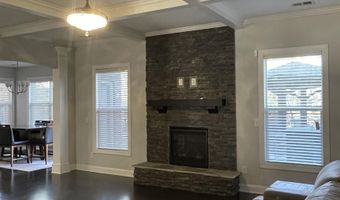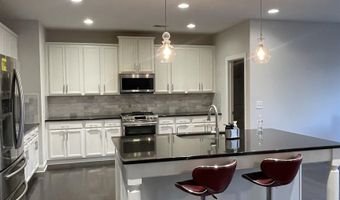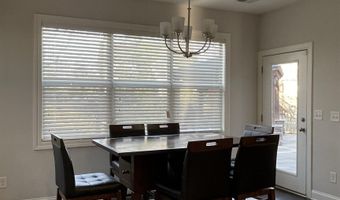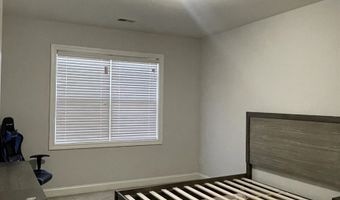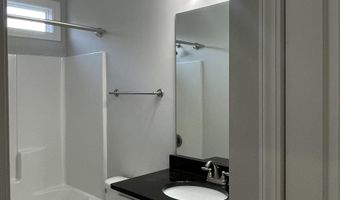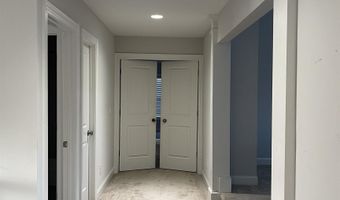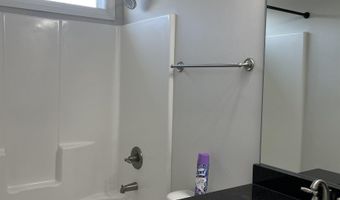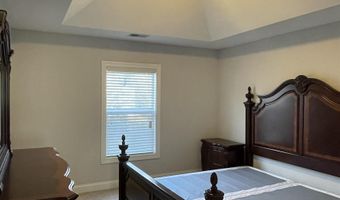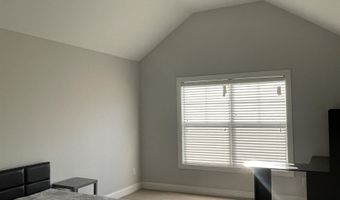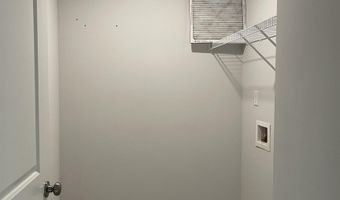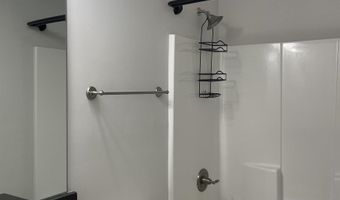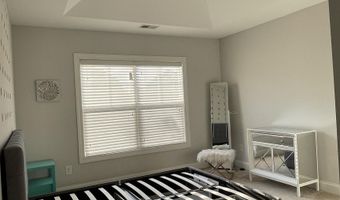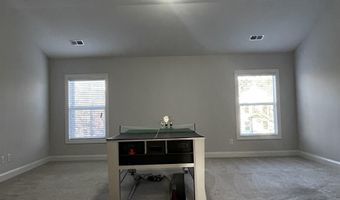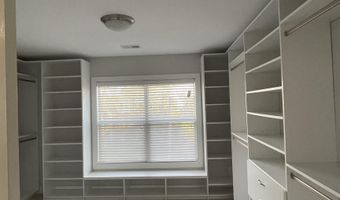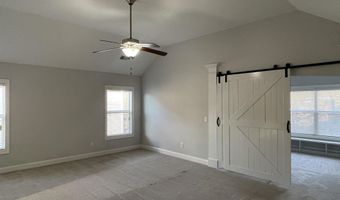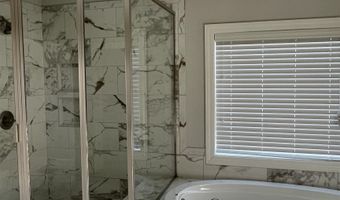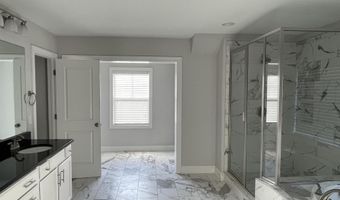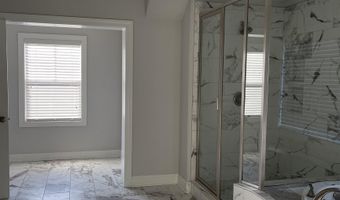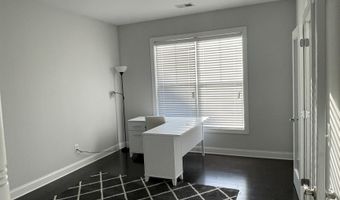499 Gorham Dr Boiling Springs, SC 29316
Snapshot
Description
This exceptional home, located in the highly sought-after Sterling Estates, is truly a standout! Featuring 5 spacious bedrooms and 4 full baths, it offers ample room for all your needs. The main floor boasts a formal living/office space, a formal dining room, and a large Great Room with coffered ceilings and a stone fireplace, all flowing into a massive kitchen ideal for entertaining. For added convenience, there's a bedroom and full bath on the main level, perfect for guests or in-laws. Upstairs, you'll find 4 generously sized bedrooms, 2 additional baths, a large rec room, and an impressive master suite with a private sitting and dressing room. The outdoor space is equally as impressive, with a beautifully designed gazebo and grilling area, perfect for hosting gatherings or simply relaxing. This home truly offers the best of both indoor and outdoor living. Contact the agent for more details. The seller is offering owner financing or the option to assume a low-interest mortgage with an acceptable offer & terms or $3000 towards closing from preferred lender. Don't miss out on this incredible opportunity!
More Details
Features
History
| Date | Event | Price | $/Sqft | Source |
|---|---|---|---|---|
| Price Changed | $625,000 -6.44% | $150 | Ponce Realty Group | |
| Listed For Sale | $668,000 | $160 | Ponce Realty Group |
Expenses
| Category | Value | Frequency |
|---|---|---|
| Home Owner Assessments Fee | $400 | Annually |
Taxes
| Year | Annual Amount | Description |
|---|---|---|
| 2024 | $2,751 |
Nearby Schools
High School Boiling Springs High | 1.1 miles away | 10 - 12 | |
Elementary School Boiling Springs Elementary | 1.2 miles away | PK - 04 | |
High School Boiling Spgs 9th Grade Camp | 1.3 miles away | 09 - 09 |
