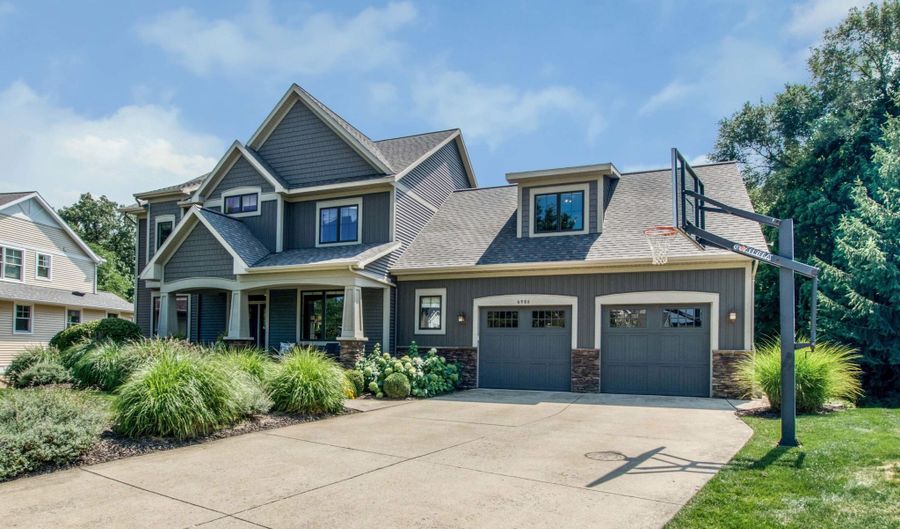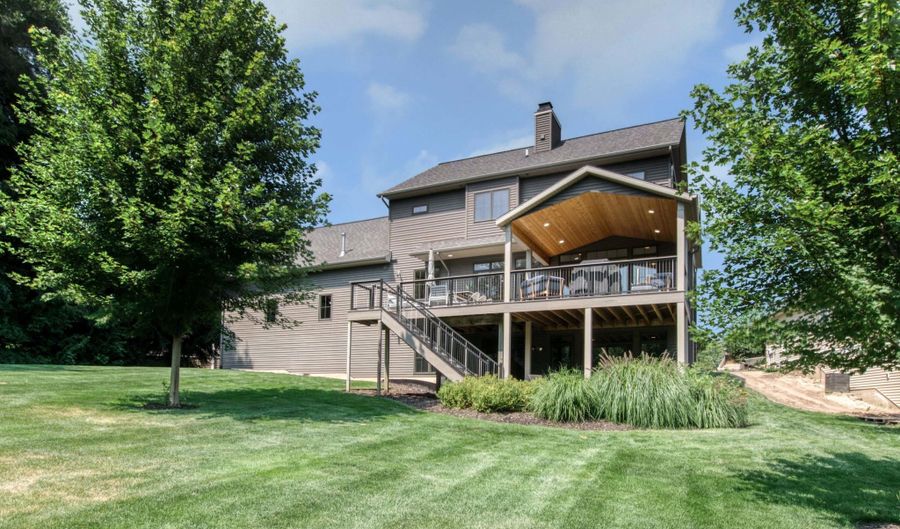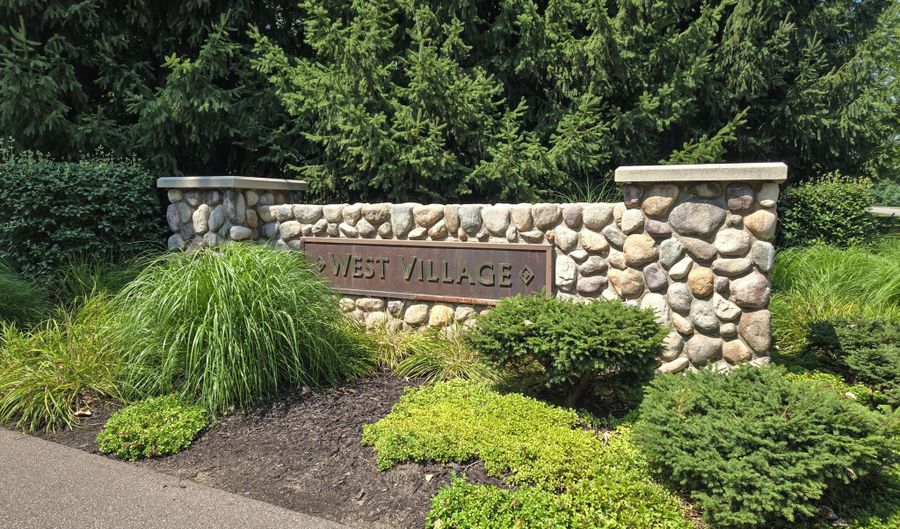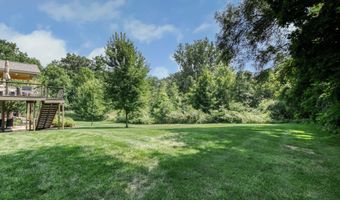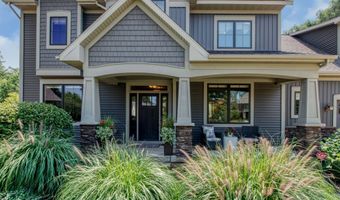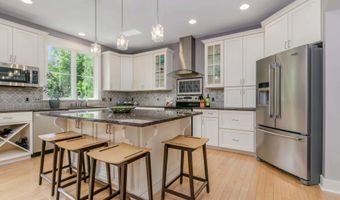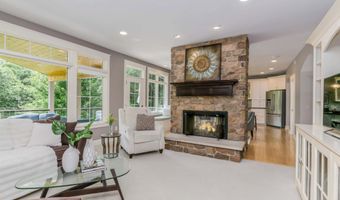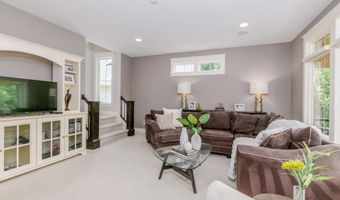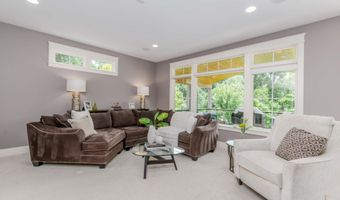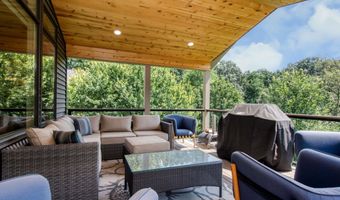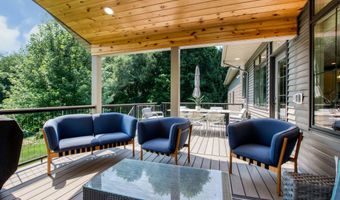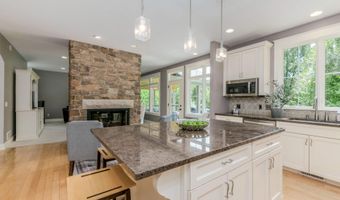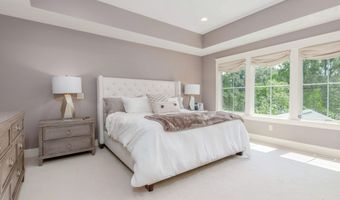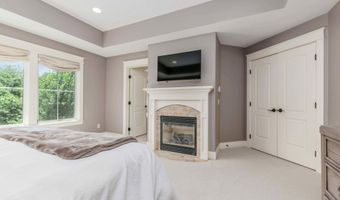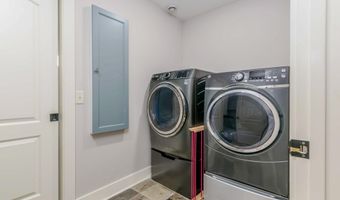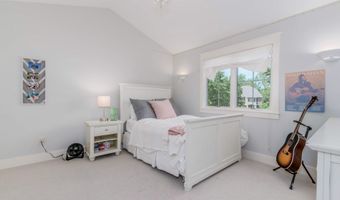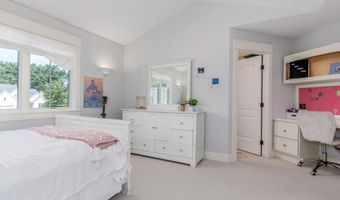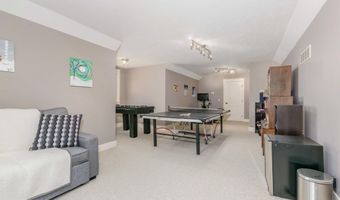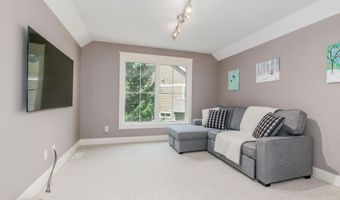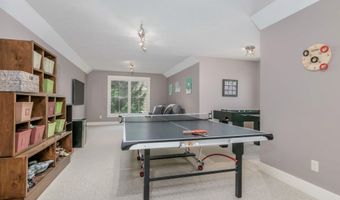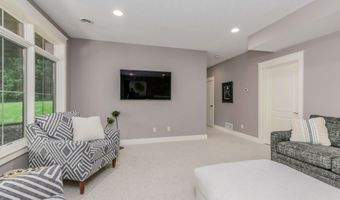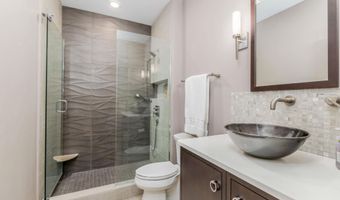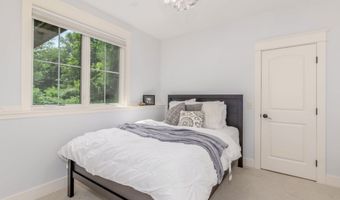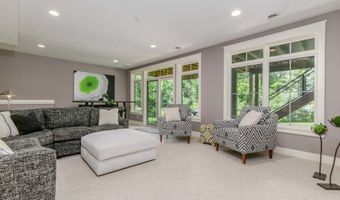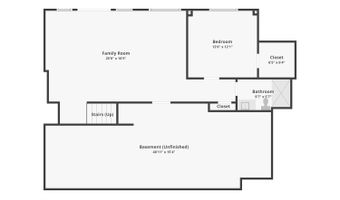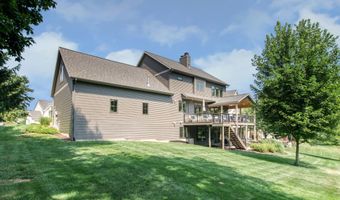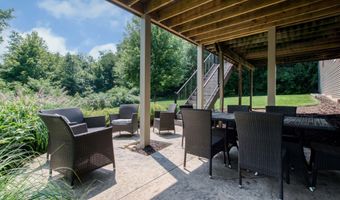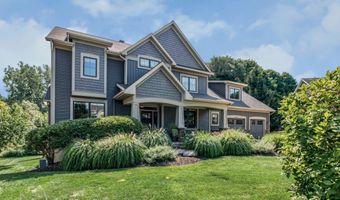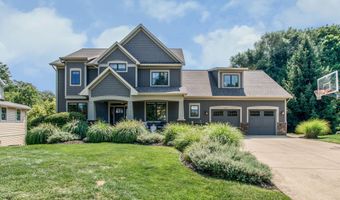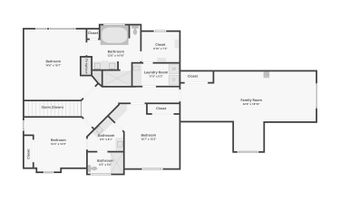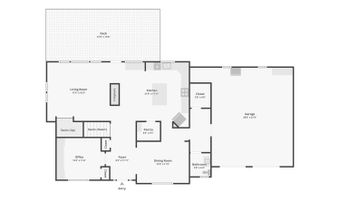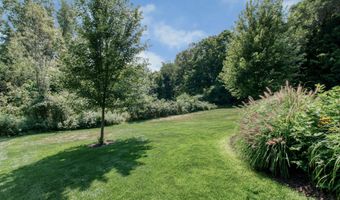4986 W Village Ct SE Ada, MI 49301
Snapshot
Description
West Village - showings begin at noon on Monday, August 25th. An outstanding custom-build perfectly tucked back on the cul-de-sac with lush landscaping and a large, private back yard. This casually elegant Forest Hills home showcases a spectacular covered composite deck area with lower level patio. Modern day main floor living spaces include a dedicated office, mudroom and 2-sided stone fireplace anchoring the living areas. Primary suite upstairs, plus laundry room, two bedrooms sharing a jack-&-jill bath and a fabulous bonus room that's roughed plumbed for another potential full bath (bedroom 4 with no closet). This outstanding residence is completed by the spacious finished walkout lower level with family room, gorgeous tile bath, bedroom 5 and a generous amount of unfinished storage. The oversized garage that lives well beyond the traditional 2-stall is an extra bonus. Showings by private appointment.
More Details
Features
History
| Date | Event | Price | $/Sqft | Source |
|---|---|---|---|---|
| Listed For Sale | $985,000 | $253 | Berkshire Hathaway HomeServices Michigan Real Estate (Cascade) |
Expenses
| Category | Value | Frequency |
|---|---|---|
| Home Owner Assessments Fee | $450 | Quarterly |
Taxes
| Year | Annual Amount | Description |
|---|---|---|
| 2025 | $9,568 |
Nearby Schools
Middle School Central Middle School | 1.1 miles away | 07 - 08 | |
Middle School Central Woodlands 5 - 6 School | 1.2 miles away | 05 - 06 | |
Elementary School Ada Elementary School | 2.6 miles away | PK - 04 |
