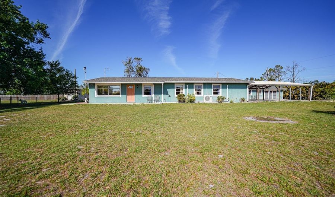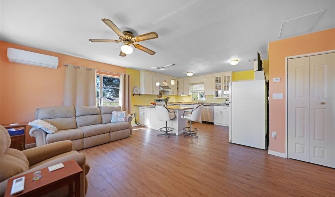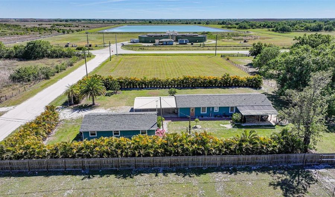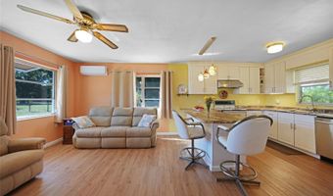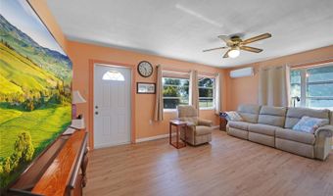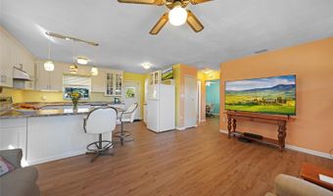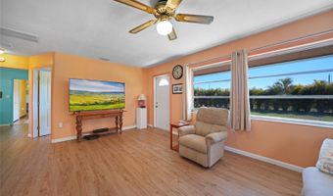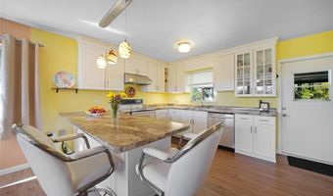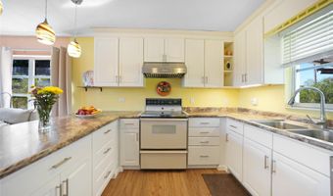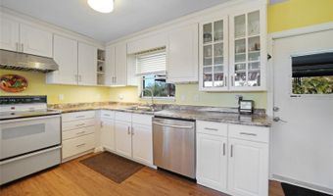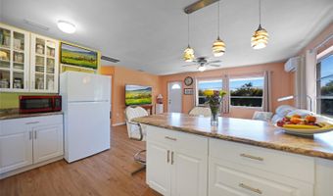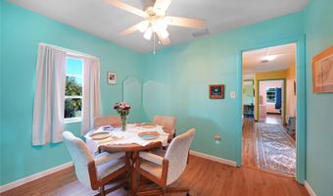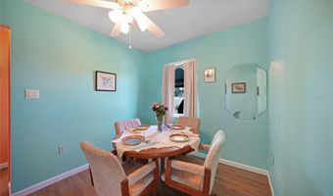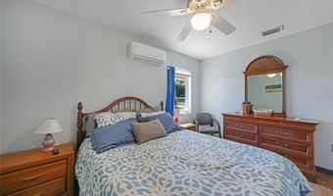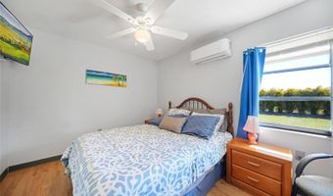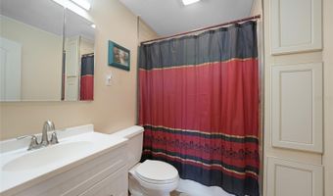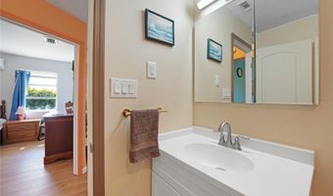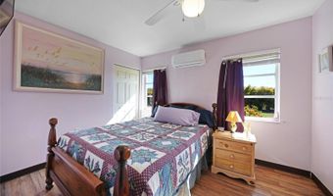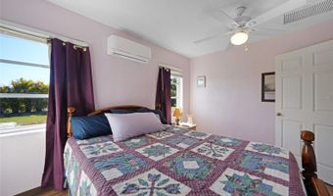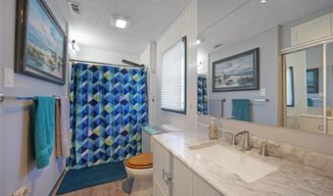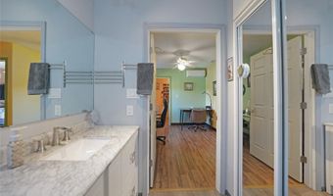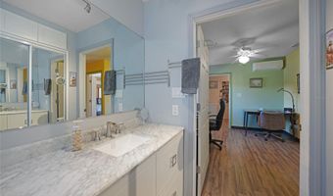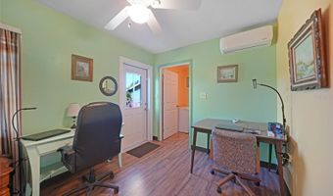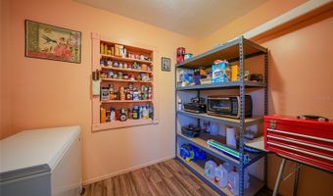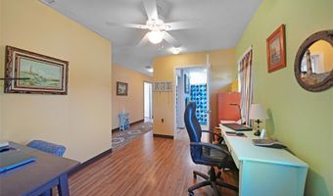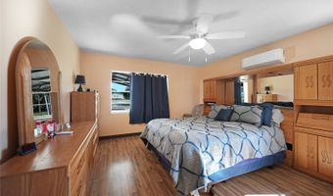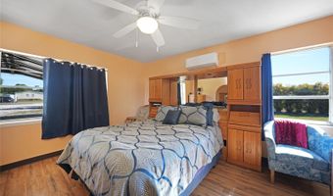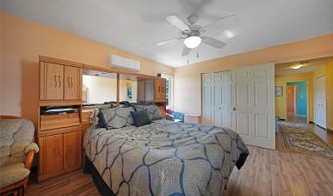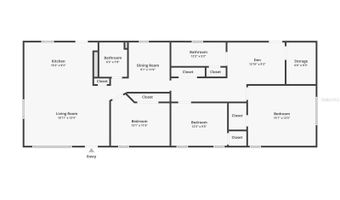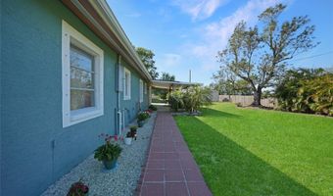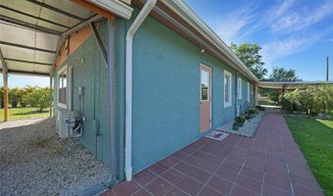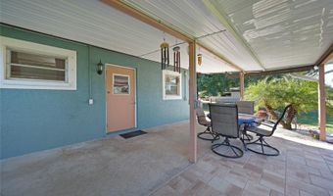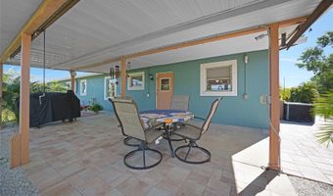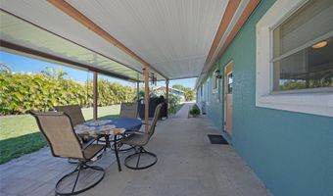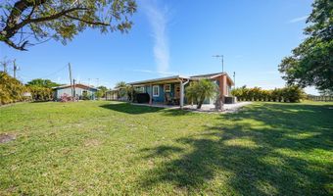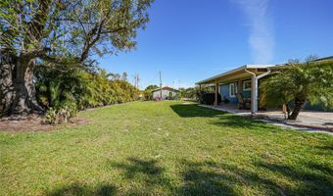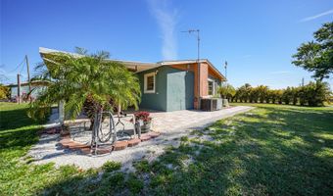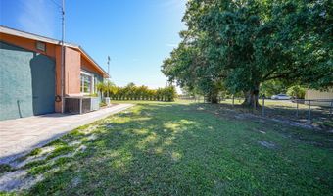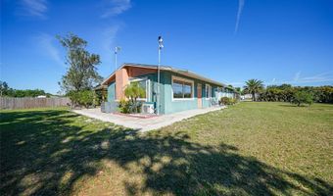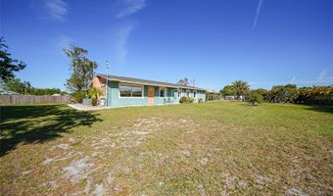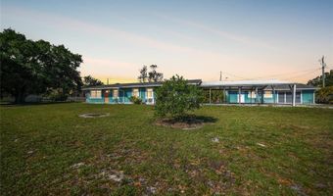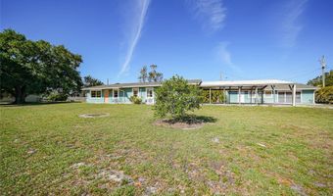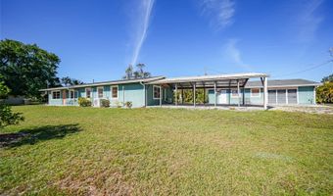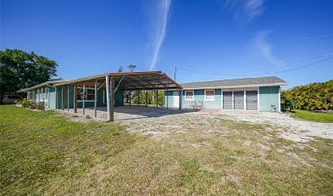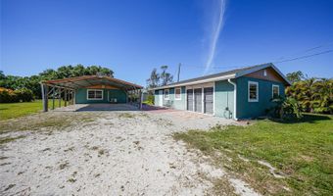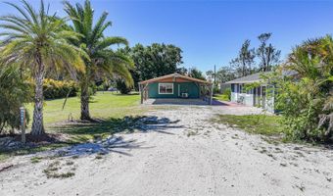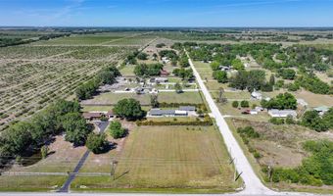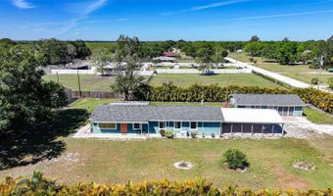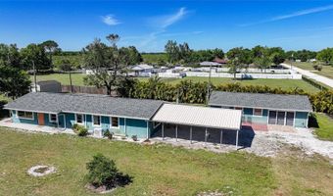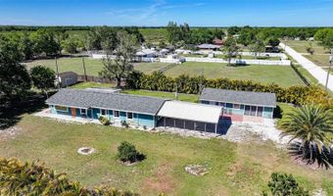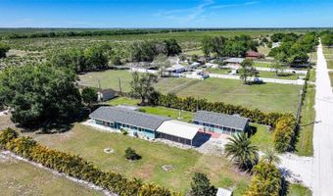4981 SE APACHE Dr Arcadia, FL 34266
Snapshot
Description
This incredibly maintained 3-bedroom, 2-bathroom concrete block beauty is the kind of home that makes you feel the love the second you step through the door. The current owners have poured their hearts into updates, and it shows—3 newer mini-split A/C systems keep things cool, a 2023 roof has you covered (literally!), and a camera security system gives you peace of mind. Sitting on 1.57 acres, this property is a homesteader’s paradise—bring the chickens, plant the garden, and enjoy the fruit trees already thriving in your backyard! With two wells (one for the house and one for irrigation), your plants and animals will never go thirsty. Inside, the home is bright, updated, and absolutely move-in ready. The kitchen overlooks the spacious living area, so you’re never out of the conversation while cooking. The bedrooms are generously sized, storage is everywhere, and there’s even a bonus pantry room—because you can never have too much snack space, right? Let’s talk about outdoor living! The covered back lanai is perfect for morning coffee dates or evening relaxation. Need a space for projects? The detached garage/workshop (with power and water) is ready for all your DIY dreams. And here’s the cherry on top—the sellers are even willing to leave some furniture! That means you could be unpacking and relaxing in no time. This home is the total package—modern updates, gorgeous land, and space to truly live. Ready to see it in person? Let’s make it happen!
More Details
Features
History
| Date | Event | Price | $/Sqft | Source |
|---|---|---|---|---|
| Price Changed | $300,000 -10.45% | $195 | THE WILLIAMSON GROUP REALTY, I | |
| Listed For Sale | $335,000 | $218 | THE WILLIAMSON GROUP REALTY, I |
Taxes
| Year | Annual Amount | Description |
|---|---|---|
| 2024 | $3,335 |
Nearby Schools
Elementary School Memorial Elementary School | 7.7 miles away | KG - 05 | |
High School Desoto County High School | 7.9 miles away | 09 - 12 | |
Middle & High School Carlstrom Center | 8.2 miles away | 04 - 12 |
