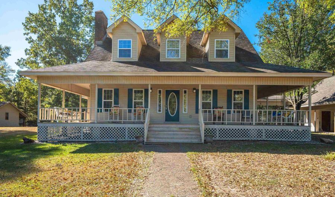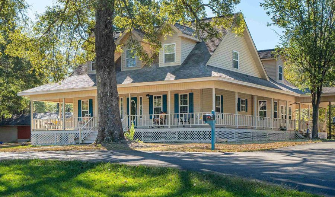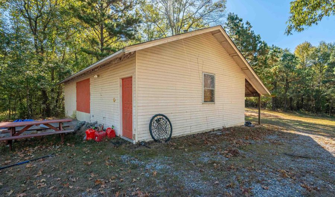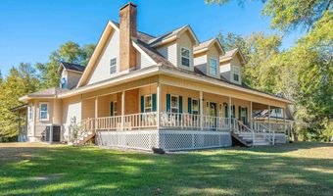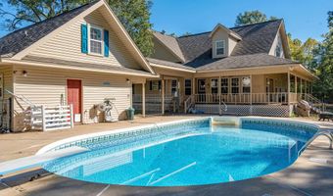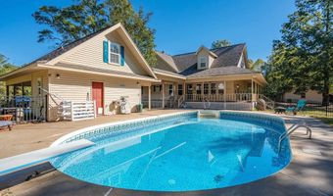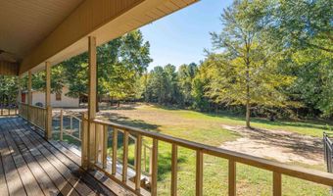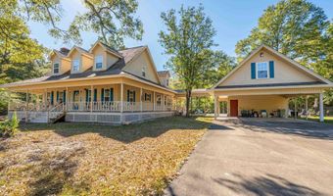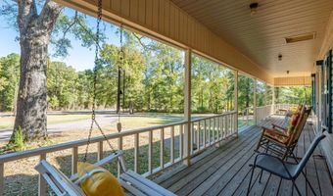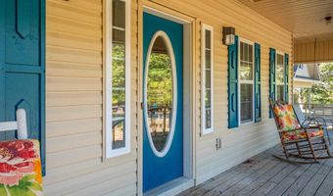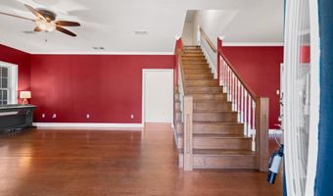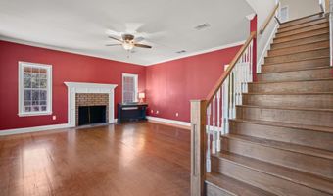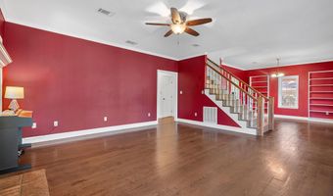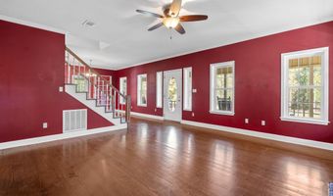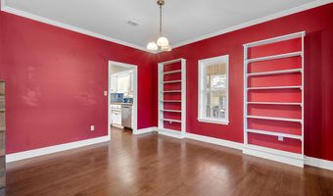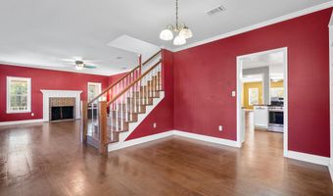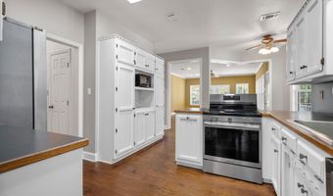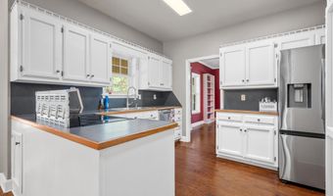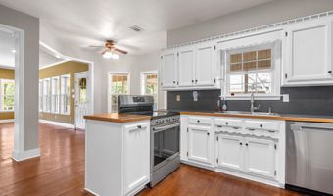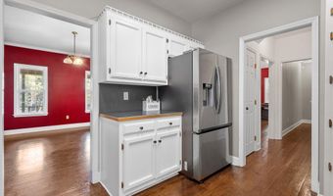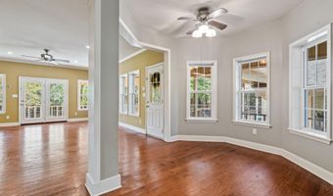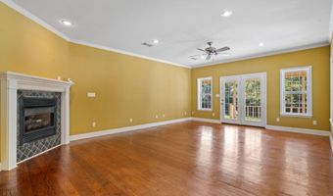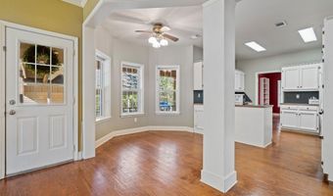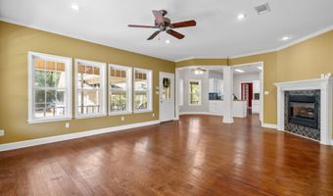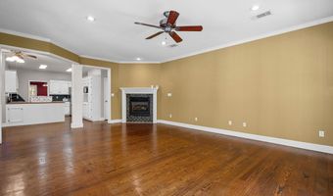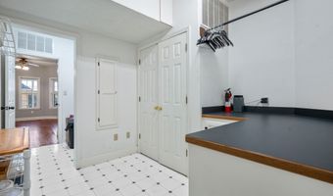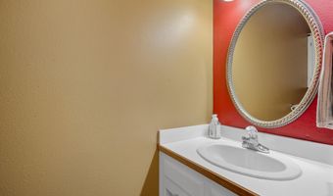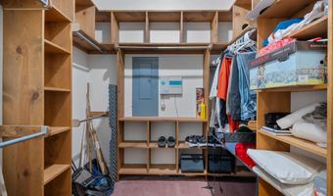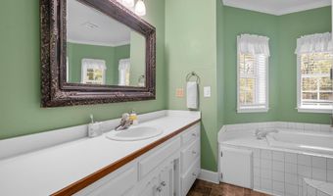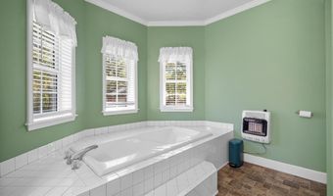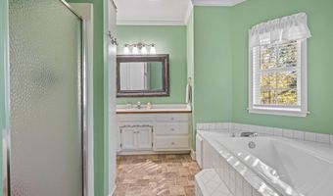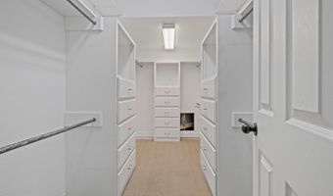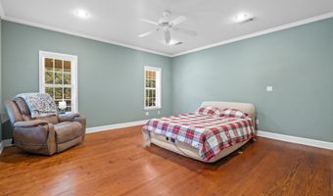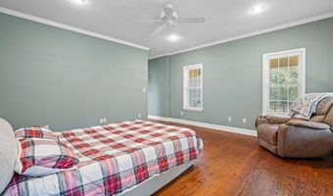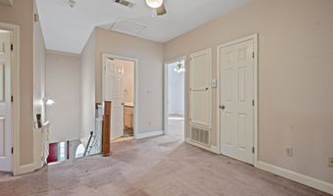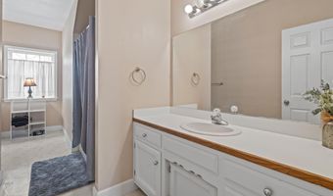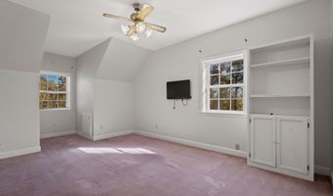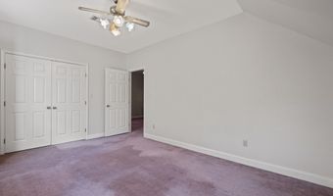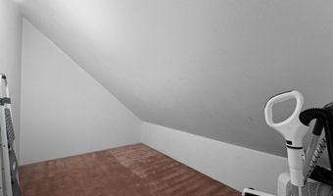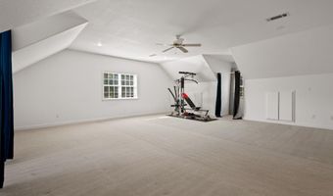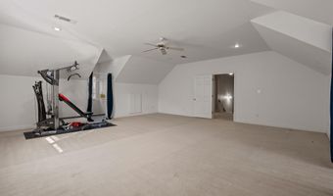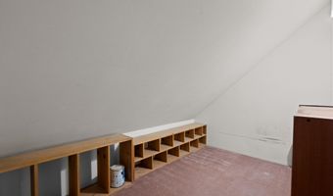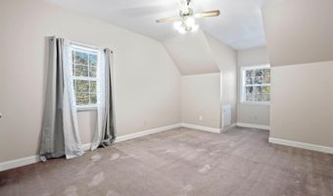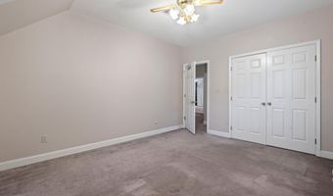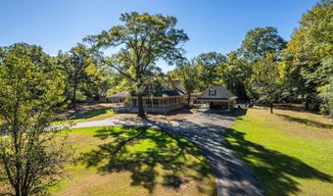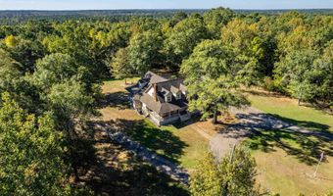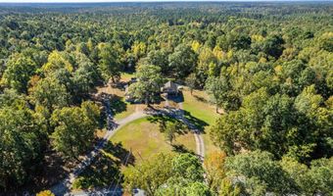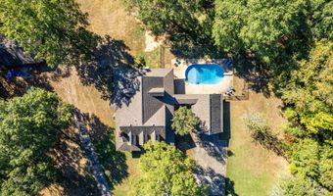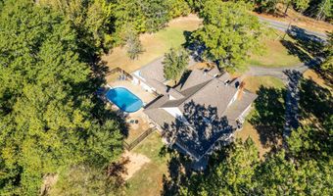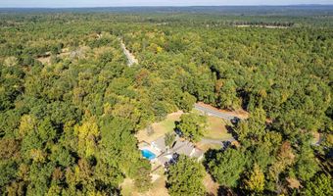4981 HWY 8 W Arkadelphia, AR 71923
Snapshot
Description
This stunning 4-bedroom, 2.5-bathroom home, built by local craftsman Max Stroud, offers over 3,700 sq. ft. of living space just 3 miles from town, with numerous updates throughout. The home features two spacious living areas, each with its own fireplace, and beautiful hardwood floors, creating a warm, inviting atmosphere. A private office above the carport provides a peaceful work-from-home space with inspiring views. Outdoors, enjoy a fenced-in pool with a new liner and pump, plus a pool house with a bathroom. The property also boasts a charming wrap-around porch, ample parking with a circular driveway, and a secluded lot bordered by woods for ultimate privacy. Meticulously cared for by only two owners, this home blends elegance with comfort—don’t miss your chance to own this exceptional property. Interior pictures coming soon!
More Details
Features
History
| Date | Event | Price | $/Sqft | Source |
|---|---|---|---|---|
| Price Changed | $429,999 -1.15% | $116 | Lake Hamilton Realty, Inc. | |
| Price Changed | $434,999 -1.14% | $117 | Lake Hamilton Realty, Inc. | |
| Price Changed | $439,999 -2.22% | $118 | Lake Hamilton Realty, Inc. | |
| Listed For Sale | $449,999 | $121 | Lake Hamilton Realty, Inc. |
Taxes
| Year | Annual Amount | Description |
|---|---|---|
| 2023 | $2,574 |
Nearby Schools
High School Arkadelphia High School | 2.5 miles away | 09 - 12 | |
Elementary School Louisa Perritt Primary | 3.9 miles away | PK - 01 | |
Elementary School Peake Elementary School | 4.2 miles away | 04 - 05 |
