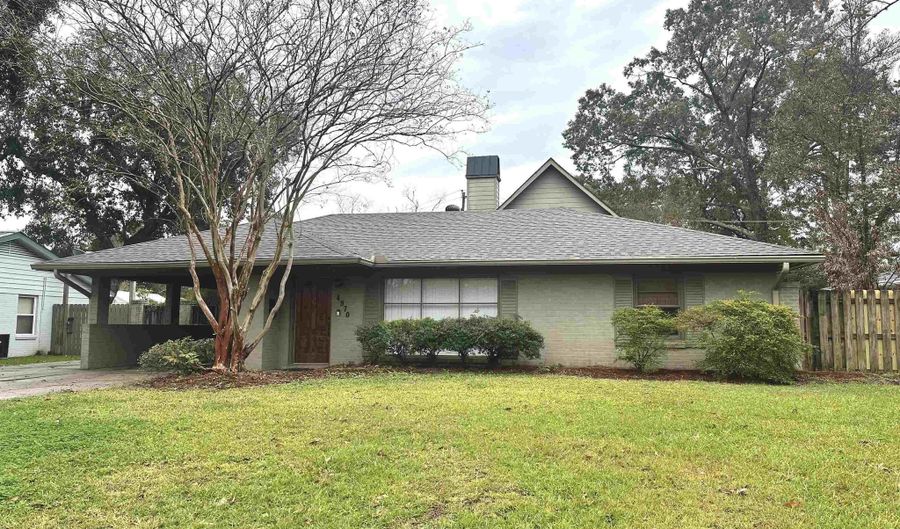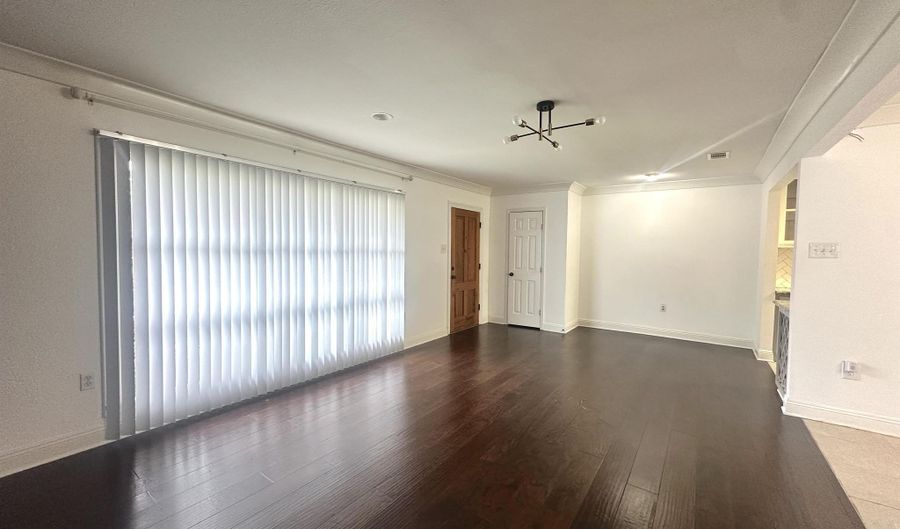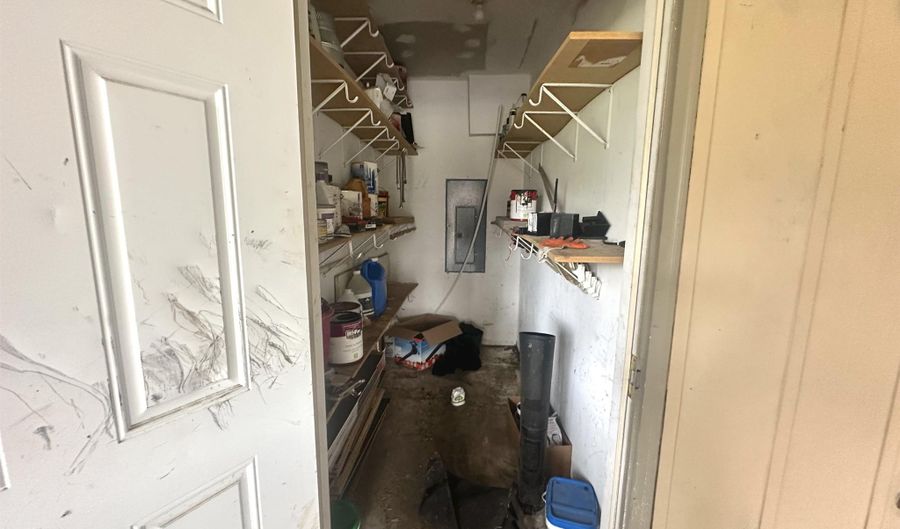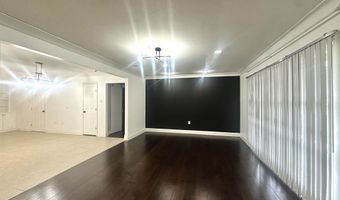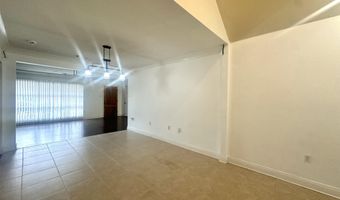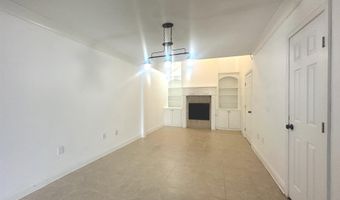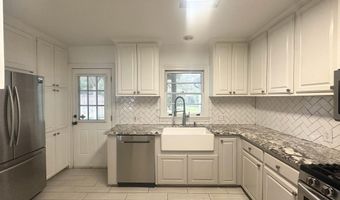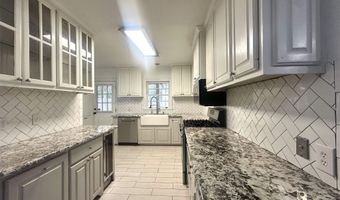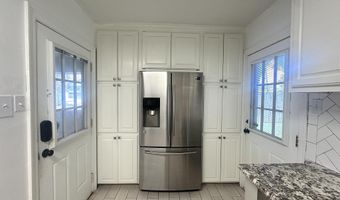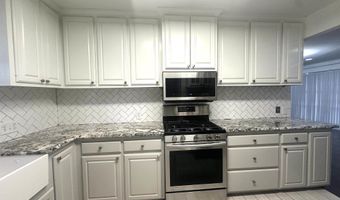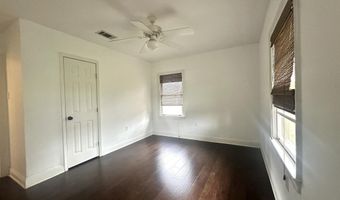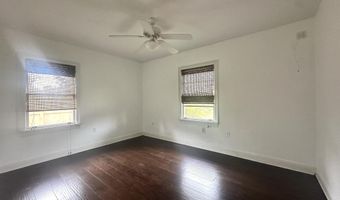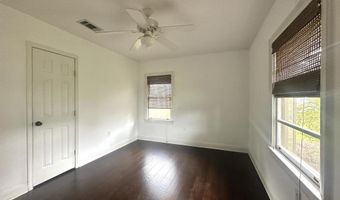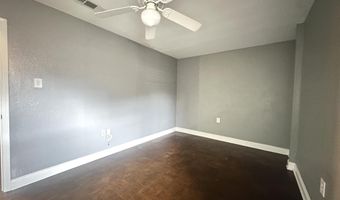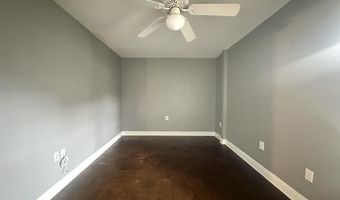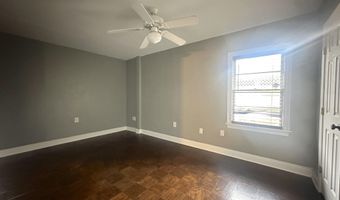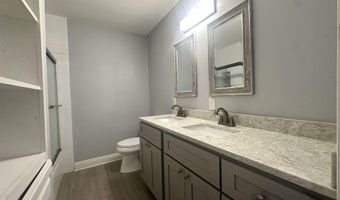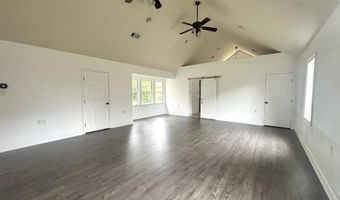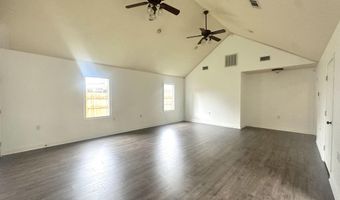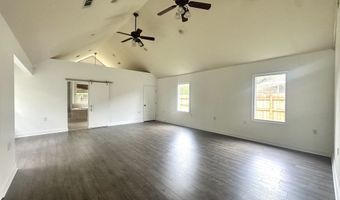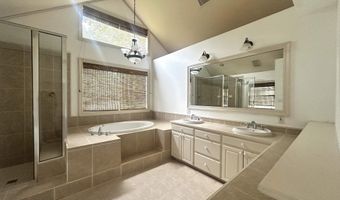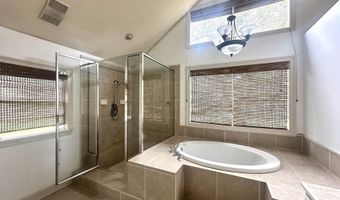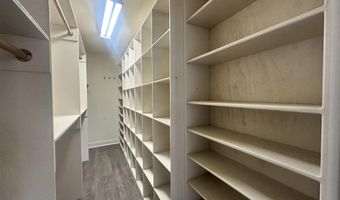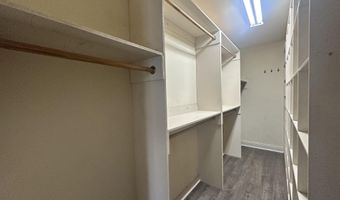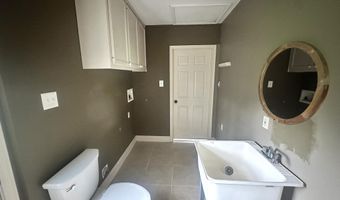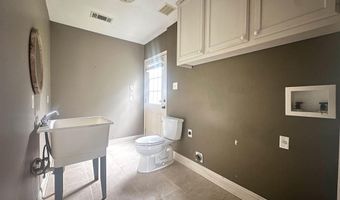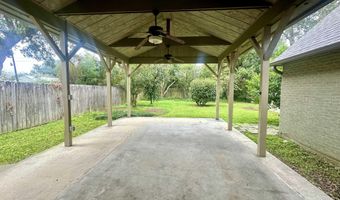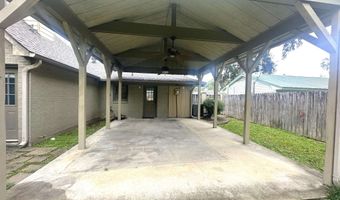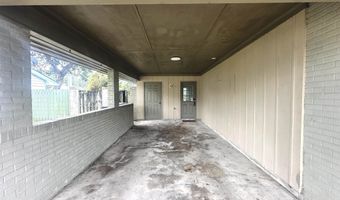4970 Bardwell Dr Baton Rouge, LA 70808
Snapshot
Description
This beautifully updated home features a brand new roof (installed July 2024) and a new HVAC system (installed August 2023). The kitchen is a chef’s dream, boasting granite countertops, under-cabinet lighting, backlit glass cabinets, a built-in wine rack, wine cooler, farm sink, stainless steel appliances, and a gas range. There’s ample cabinet space for all your storage needs. The living room showcases gorgeous wood floors and a wall of windows, flooding the space with natural light. The dining room is perfect for gatherings, with a cozy fireplace and built-in bookcases. The hall bath features a double vanity, glass shower doors, open shelves, and a stylish barn door. The massive primary bedroom offers vaulted ceilings, two ceiling fans, new vinyl plank flooring, and plenty of windows. The luxurious primary bathroom includes a soaking tub, sauna, steam shower, vaulted ceilings, numerous windows, and a double vanity. Conveniently located off the primary bedroom, the laundry room includes a half bath with a deep sink and toilet, accessible from the backyard. The oversized covered patio provides a perfect space for outdoor entertaining, overlooking a park-like backyard with a beautiful three-tier fountain. This home is ideal for anyone who loves to entertain. Schedule your showing today!
More Details
Features
History
| Date | Event | Price | $/Sqft | Source |
|---|---|---|---|---|
| Listed For Sale | $285,000 | $134 | Century 21 Investment Realty |
