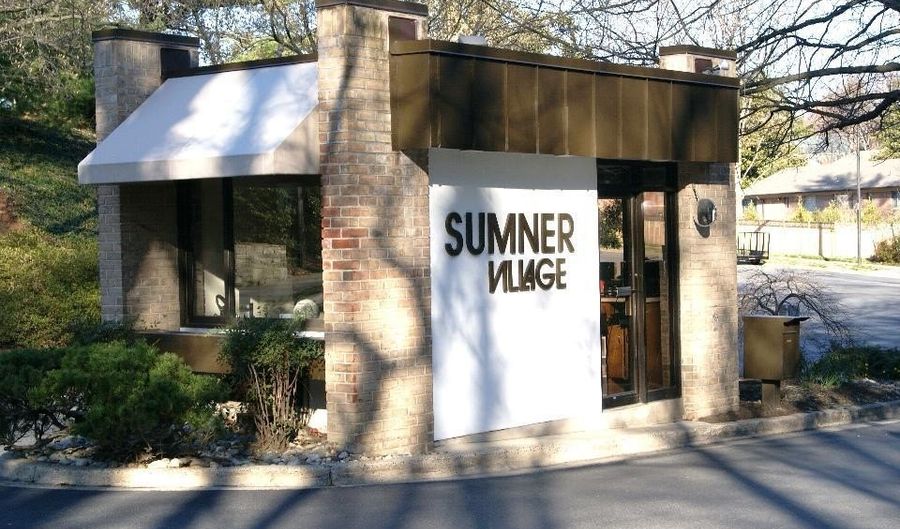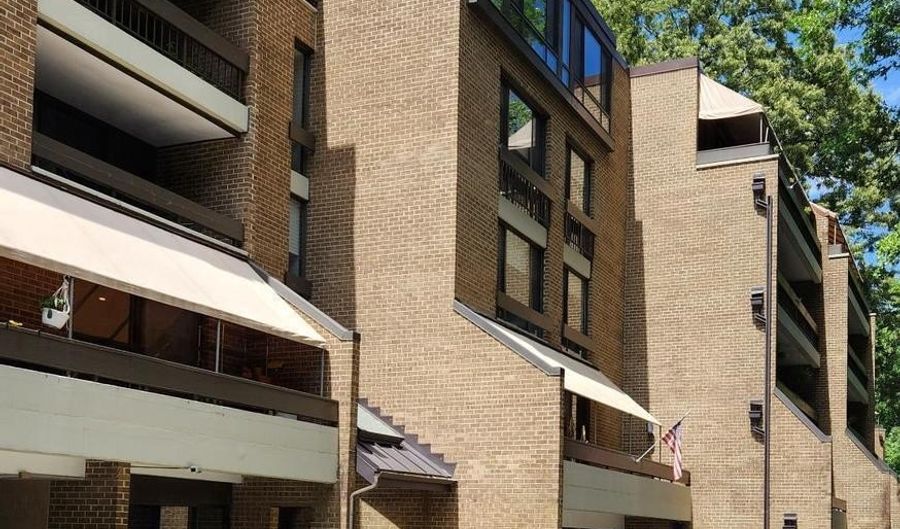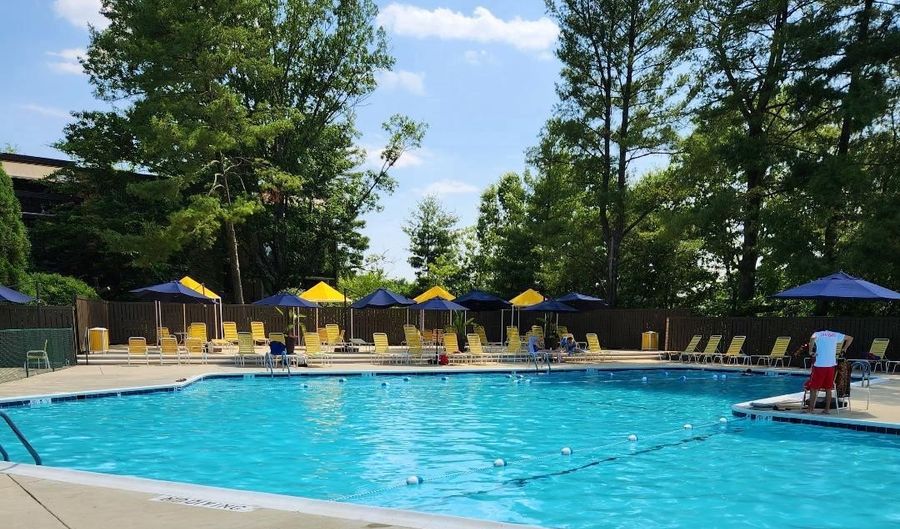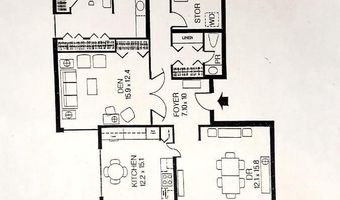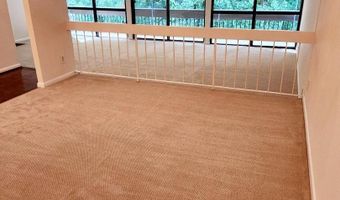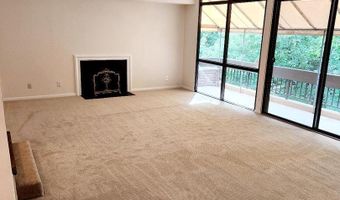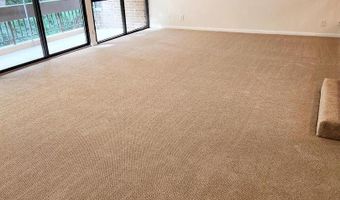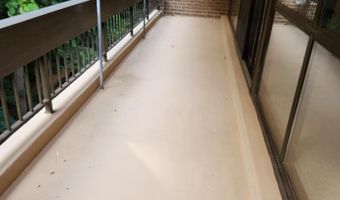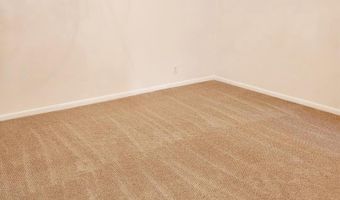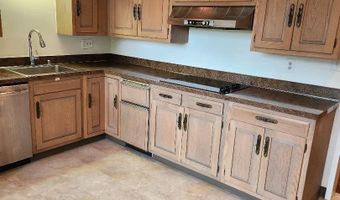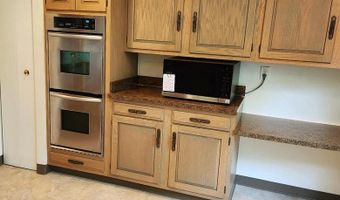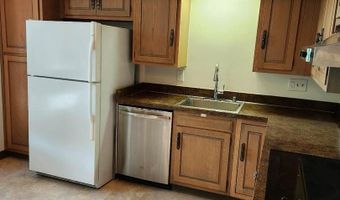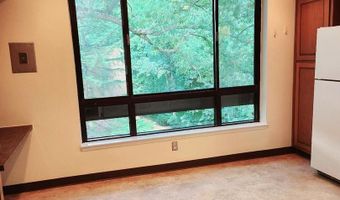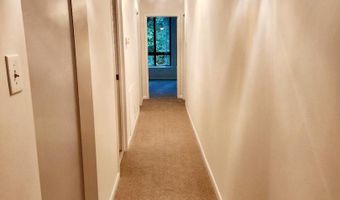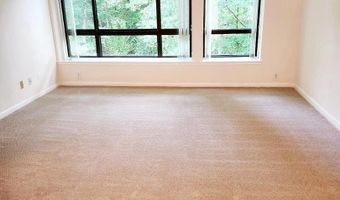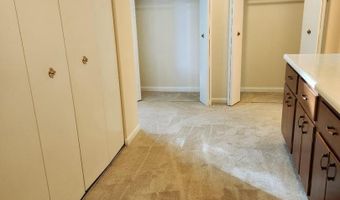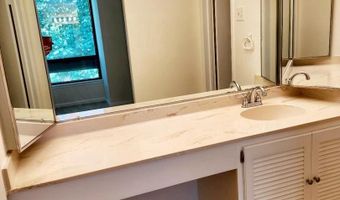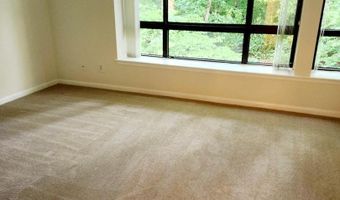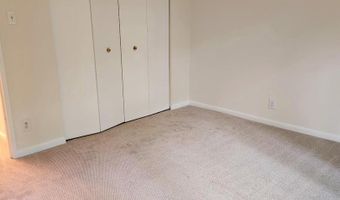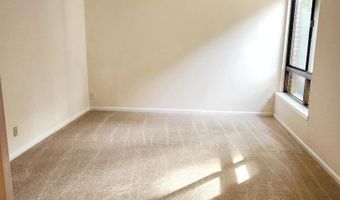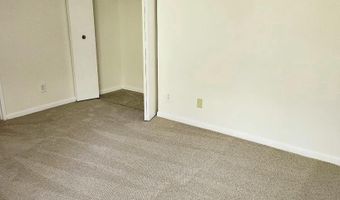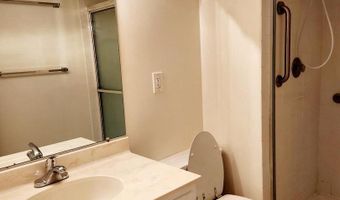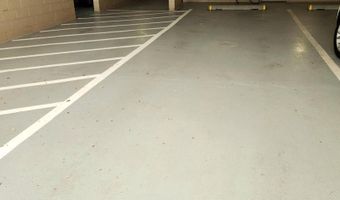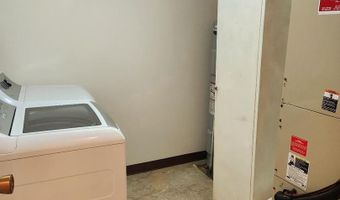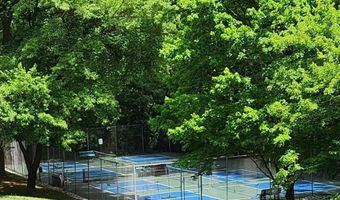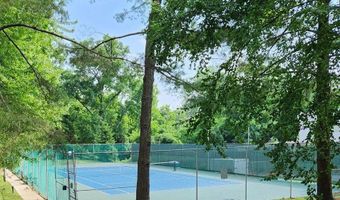4960 SENTINEL Dr #10-406Bethesda, MD 20816
Snapshot
Description
Long and Foster/Forbes Global Properties is pleased to offer this beautiful ready for move-in 3-bedroom or 2-bedroom with den top-floor Sumner Village unit with 2 1/2 baths and COVERED PARKING. All bedrooms have generous closet space and wooded views. The apartment features a table-space kitchen with generous cabinet space, plus a pantry closet. A large separate dining room overlooks the large living room with wood burning fireplace and direct access to the over-sized balcony, all with wooded views. Utility room includes washer and dryer units. Extra storage space on lower level of building. Sumner Village community facilities include a large pool with terrace, a tennis court, 4 pickleball courts, an exercise room, a party room and direct access to the Capital Crescent Trail. Quick an Easy access to downtown Washington and the subway is provided by nearby Metro and Ride-On buses. Convenience Shopping at the Shops at Sumner Place including Safeway, CVS, Chase Bank, UPS Store, Subway and excellent eating establishments is within easy walking distance.
More Details
Features
History
| Date | Event | Price | $/Sqft | Source |
|---|---|---|---|---|
| Listed For Rent | $4,375 | $∞ | One Bethesda |
Nearby Schools
Middle School Westland Middle | 0.9 miles away | 06 - 08 | |
Elementary School Wood Acres Elementary | 1.2 miles away | KG - 05 | |
Elementary School Westbrook Elementary | 1.1 miles away | KG - 05 |
