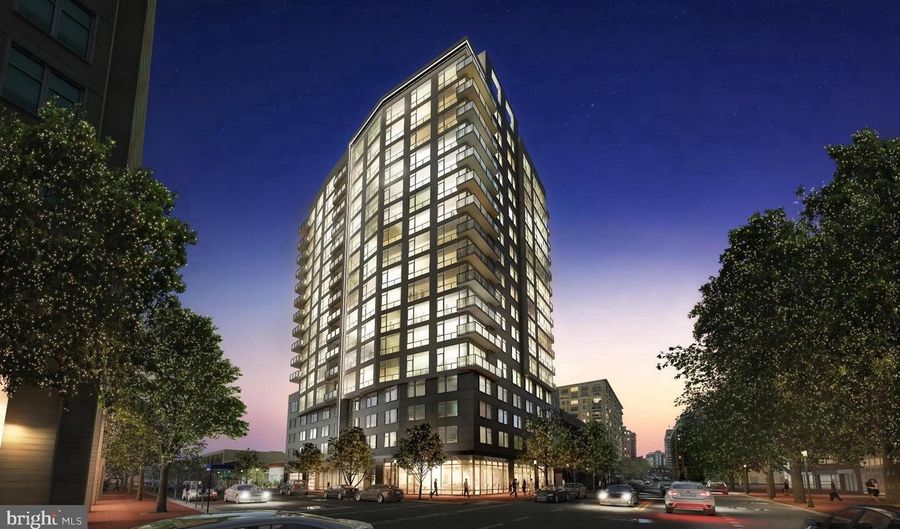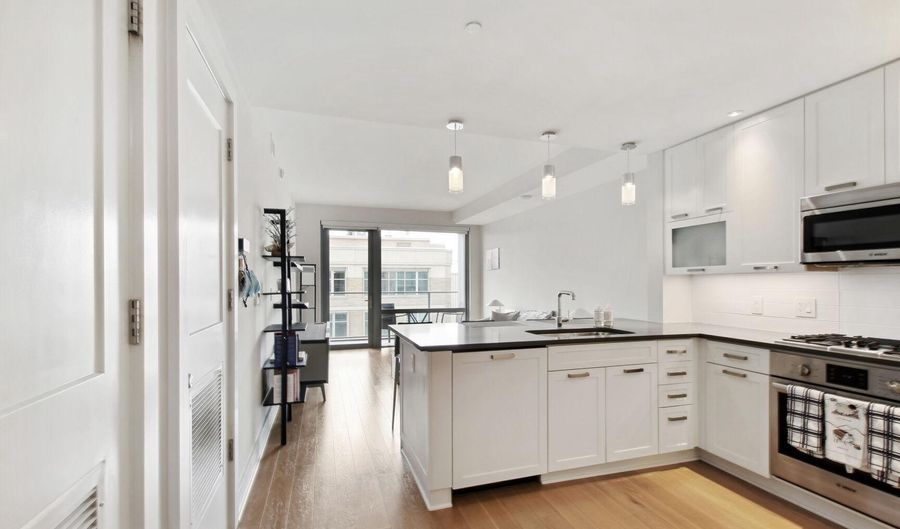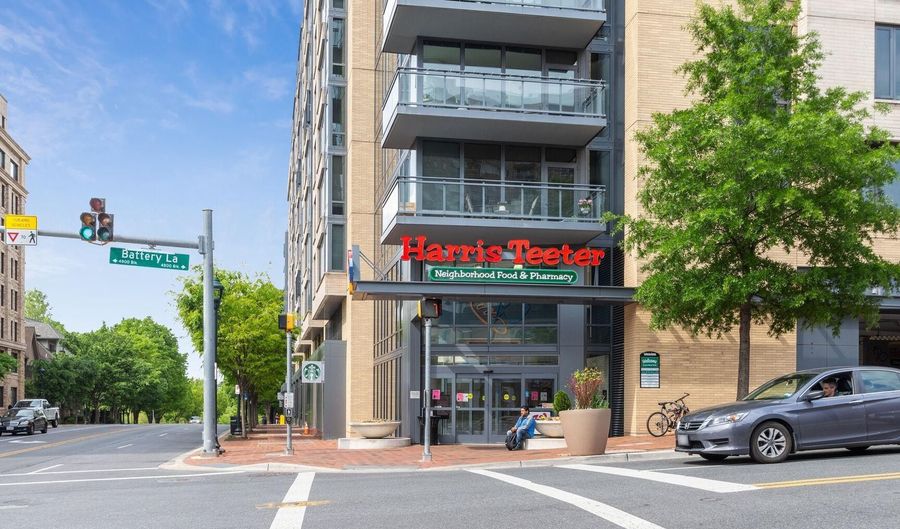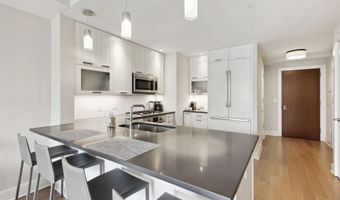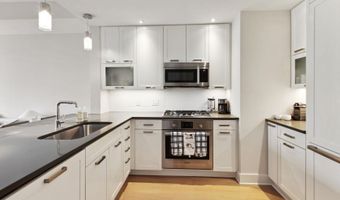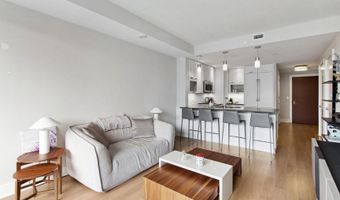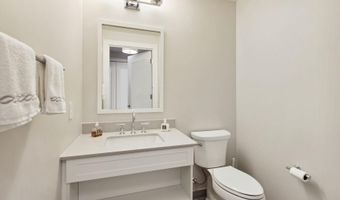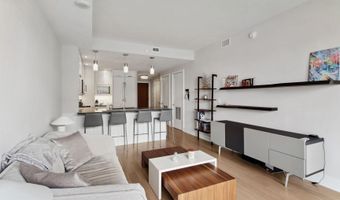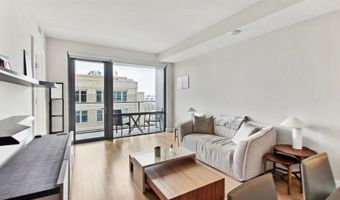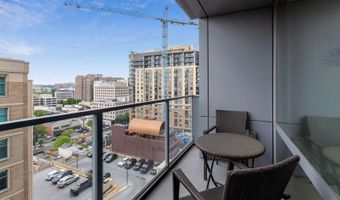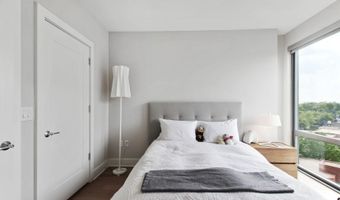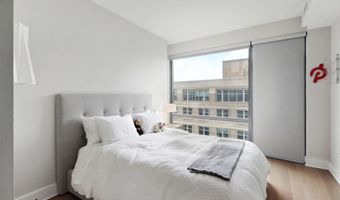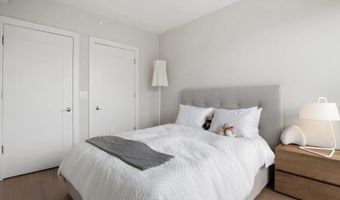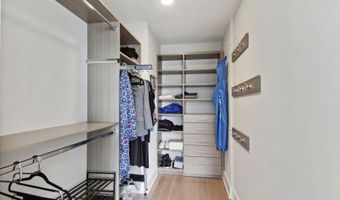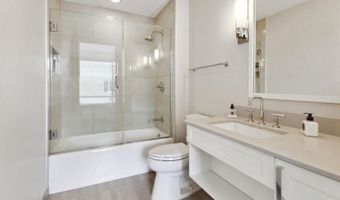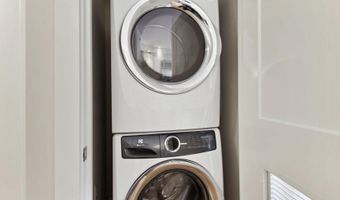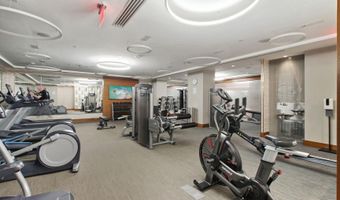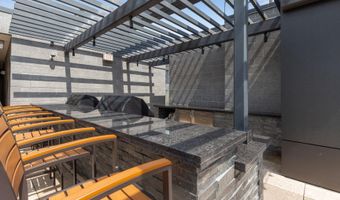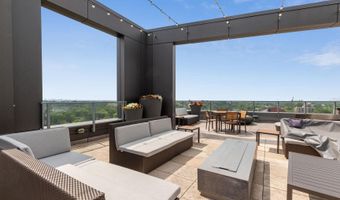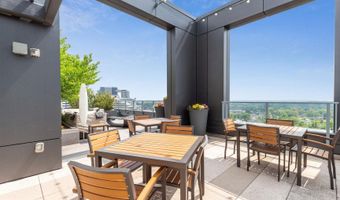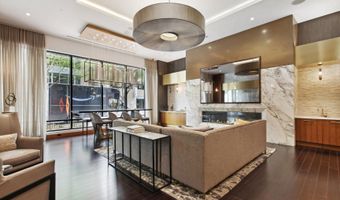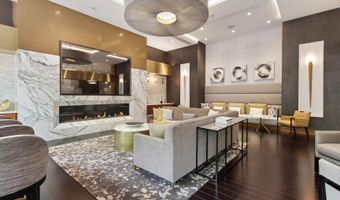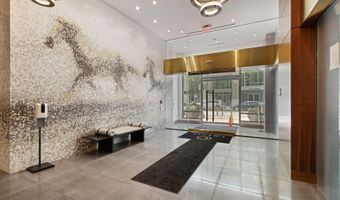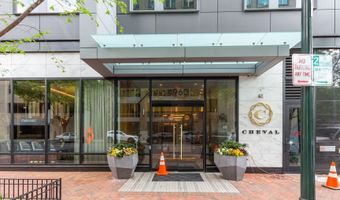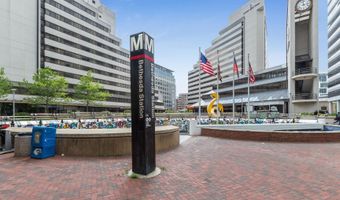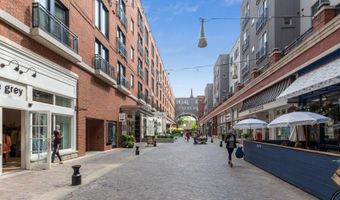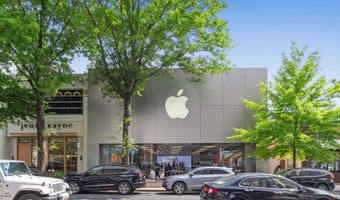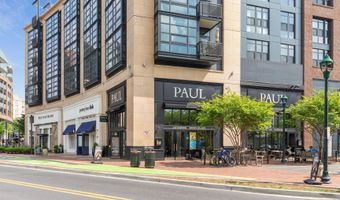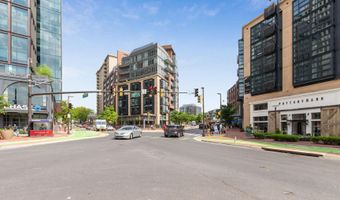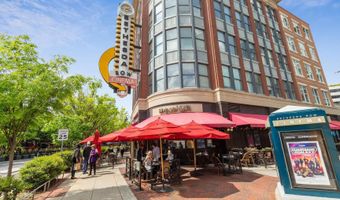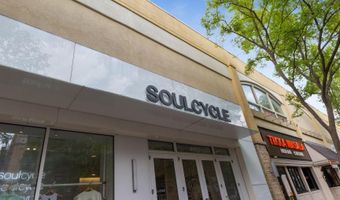4960 FAIRMONT Ave 1104Bethesda, MD 20814
Snapshot
Description
Experience Luxury Living at its best in Cheval Condominiums! Stunning unit on the 11th floor with panoramic views of Bethesda skyline. High end finishes throughout, 1 Bedroom, 1.5 Baths with Balcony, oak floors, floor to ceiling windows with remote control motorized shades, In Unit Washer/Dryer, generous closet spaces, a true 10! 1 assigned garage parking. Enjoy The Cheval’s amenities: 24/7 concierge, beautifully appointed lobby adjoins the club room/residents lounge with gas fireplace, a large high-end fitness center/gym with separate yoga studio, and an expansive rooftop terrace encompassing multiple seating & dining areas, outdoor kitchen w/grilling station; and those amazing views! Only steps away to the Bethesda Metro station, shops, boutiques, many restaurants, grocery stores, the scenic Capital Crescent Trail, and all that downtown Bethesda has to offer! Minimum 24 months lease, no smoking , no pets
More Details
Features
History
| Date | Event | Price | $/Sqft | Source |
|---|---|---|---|---|
| Listed For Rent | $3,000 | $4 | Compass |
Taxes
| Year | Annual Amount | Description |
|---|---|---|
| $0 |
Nearby Schools
Elementary School Bethesda Elementary | 0.1 miles away | PK - 05 | |
High School Bethesda - Chevy Chase High | 0.4 miles away | 09 - 12 | |
Elementary School Bradley Hills Elementary | 1.4 miles away | KG - 05 |
