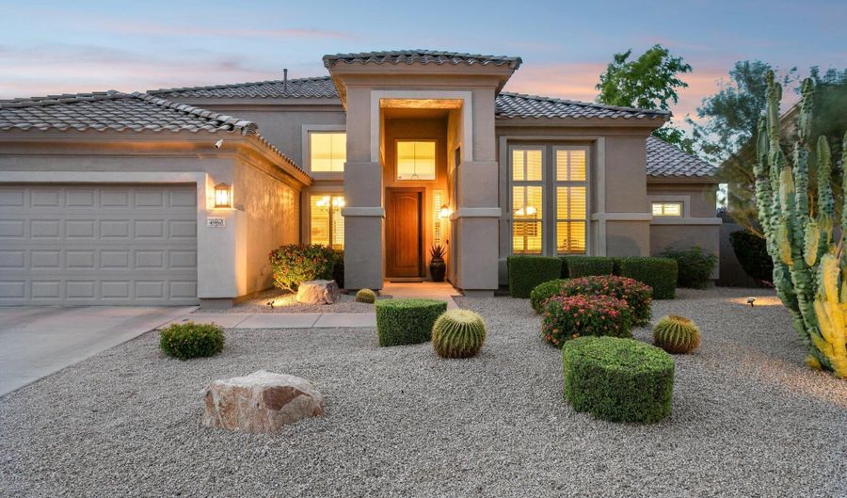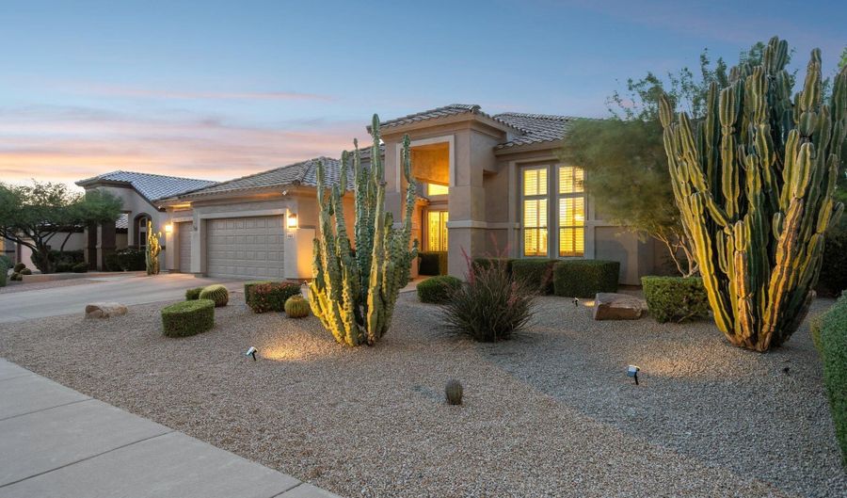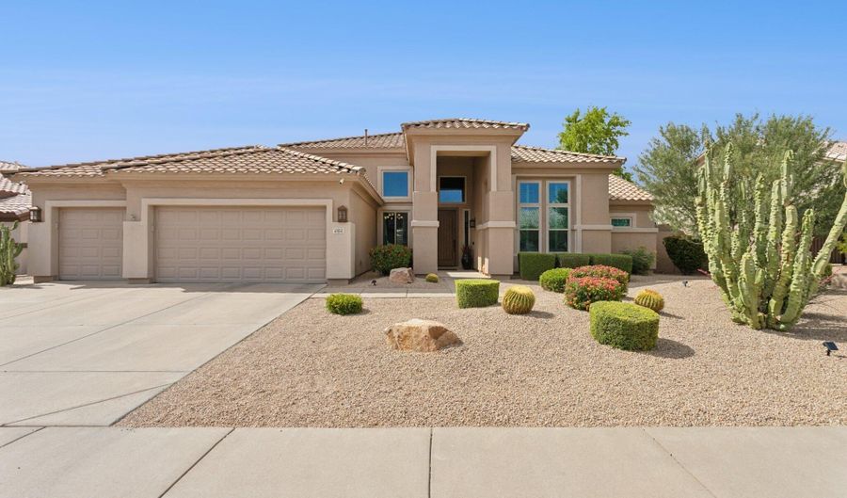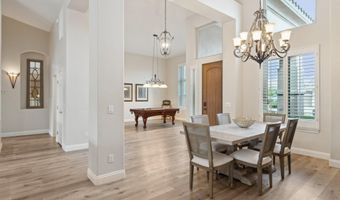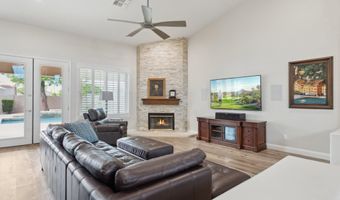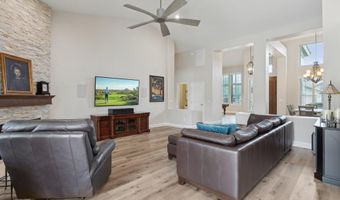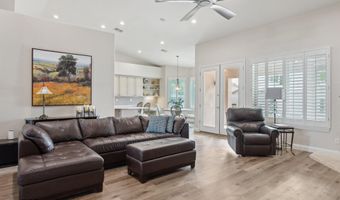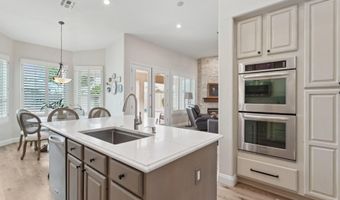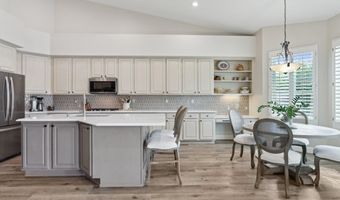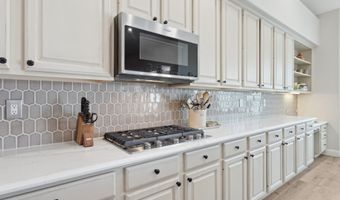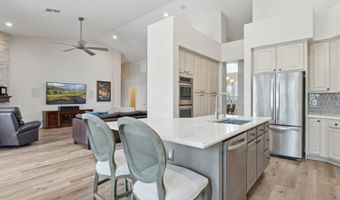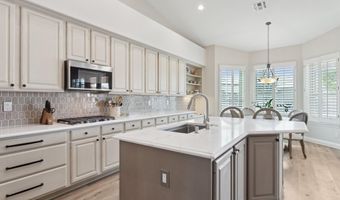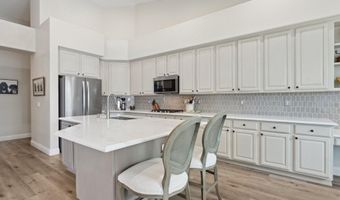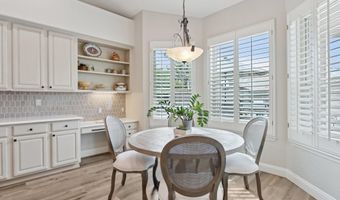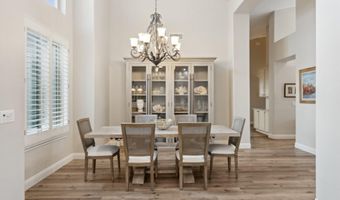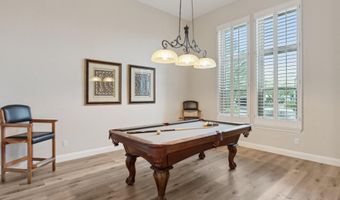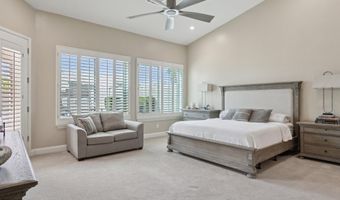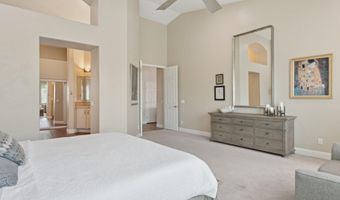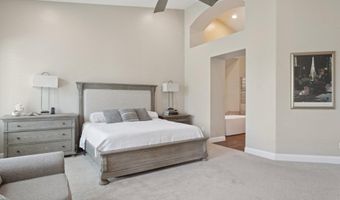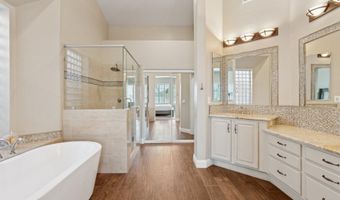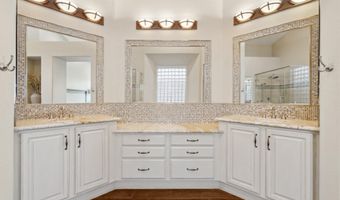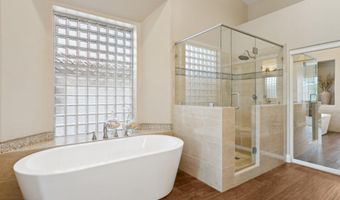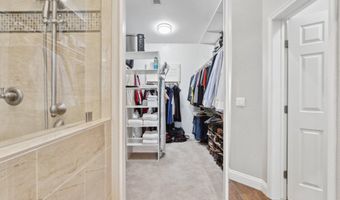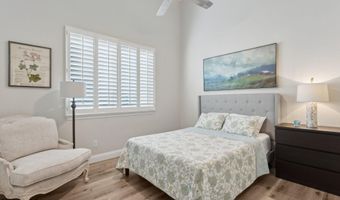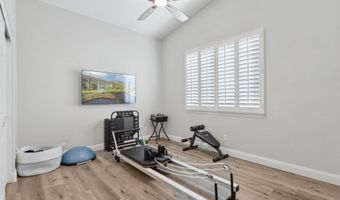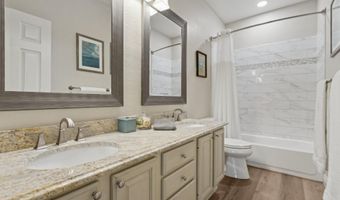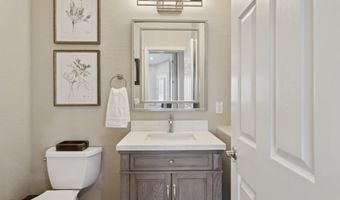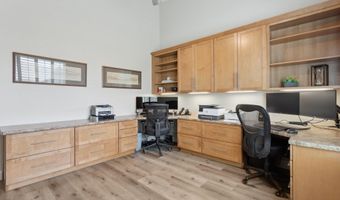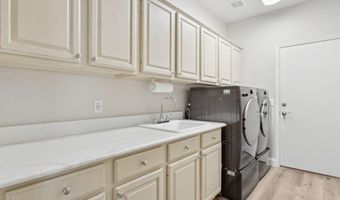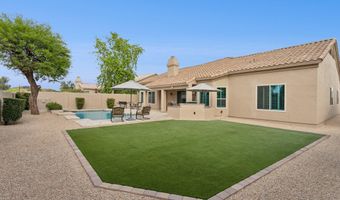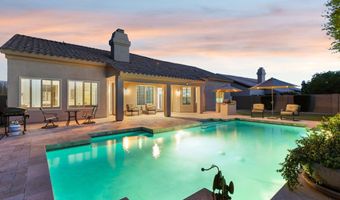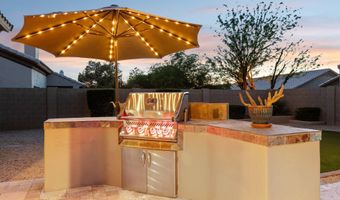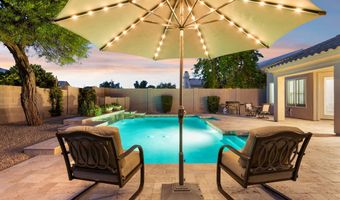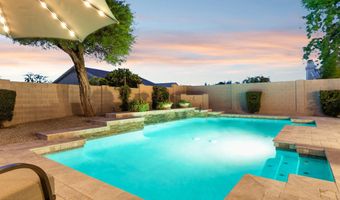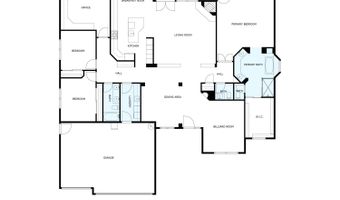4960 E DALE Ln Cave Creek, AZ 85331
Snapshot
Description
Meticulously maintained by original owners, this beautifully updated single-level home features a split bedroom floor plan with 3 bedrooms and 2.5 baths plus a dedicated home office with custom built-ins, perfect for remote work. The gourmet kitchen is equipped with SS appliances, double ovens, gas cooktop, microwave, workstation SS sink, and plenty of quartz counter-top space. The luxurious primary bath offers a soaking tub, separate shower, dual sink raised vanity, private water closet, and large walk-in closet. All major systems, including the roof and windows, have been updated for peace of mind. Enjoy your private backyard retreat with a sparkling pool, tranquil water features, built-in BBQ with Napoleon grill, and synthetic turf for fun & pets. Perfect for relaxing or entertaining Improvement list - 4960 E. Dale Lane, Cave Creek, AZ 85331
Quartz counters - kitchen & laundry - 08/2019
Replaced garage doors with insulated garage doors - 12/2019
Simonton windows throughout-lifetime limited warranty - 11/2018
Roof underlayment replacement with 10 year warranty - 11/2018
Replaced AC's & gas furnaces- Creative Air Conditioning - 10/2020
Replaced baseboards - 08/2020
Luxury Vinyl Plank flooring - 08/2020
Primary bedroom & closet carpet - 09/2020
FR arch removal & fireplace remodel - 08/2020
Secondary bathtub & surround - 09/2020
Replaced gas cooktop & microwave - 11/2017
Nickel hardware throughout - 03/2021
Replaced 8' Double Gate at side of home - 09/2022
Turf and paver border - 10/2022
Replaced gas BBQ with Napoleon Grill - 01/2025
Workstation kitchen sink - Create Good Sinks - 08/2019
Replaced ceiling fans throughout - 02/2023
Replaced patio fan - 07/2023
Additional Improvements include:
EV charging station
Hardwood shutters throughout
Fully remodeled primary bathroom - freestanding tub, shower and counters
Travertine pool decking and extended paver patio
Replaced front door with fiberglass door
Replaced garage side access door
Keyless front door lock
Home office with 2 workstations
All comfort height toilets throughout
Open House Showings
| Start Time | End Time | Appointment Required? |
|---|---|---|
| No | ||
| No |
More Details
Features
History
| Date | Event | Price | $/Sqft | Source |
|---|---|---|---|---|
| Listed For Sale | $1,074,900 | $365 | Realty Executives |
Expenses
| Category | Value | Frequency |
|---|---|---|
| Home Owner Assessments Fee | $98 | Quarterly |
Taxes
| Year | Annual Amount | Description |
|---|---|---|
| 2024 | $2,908 |
