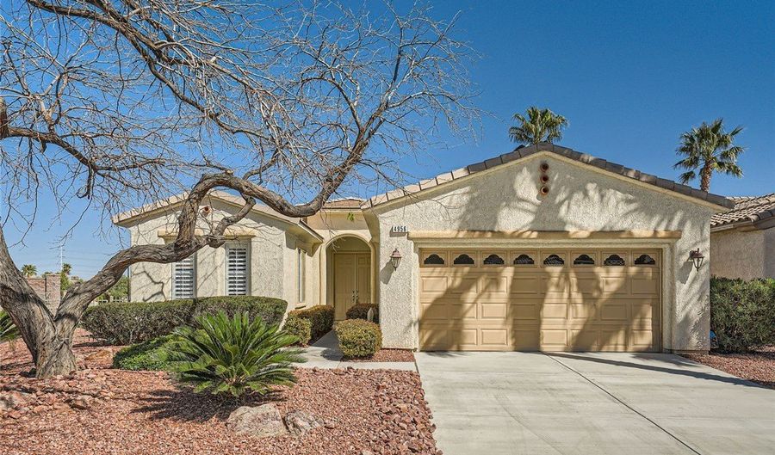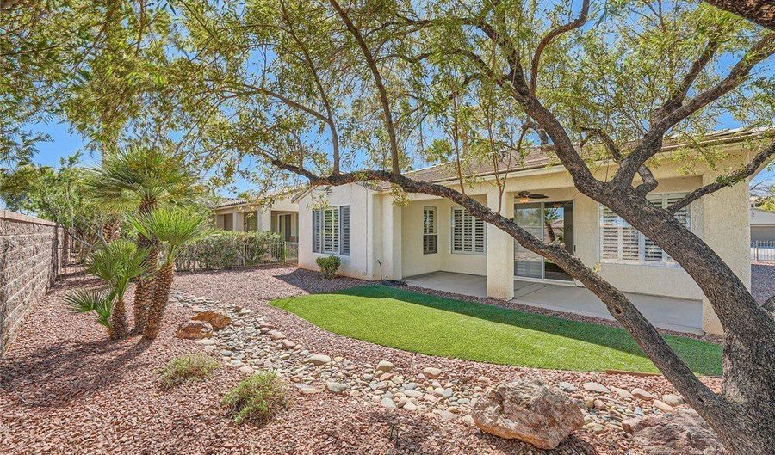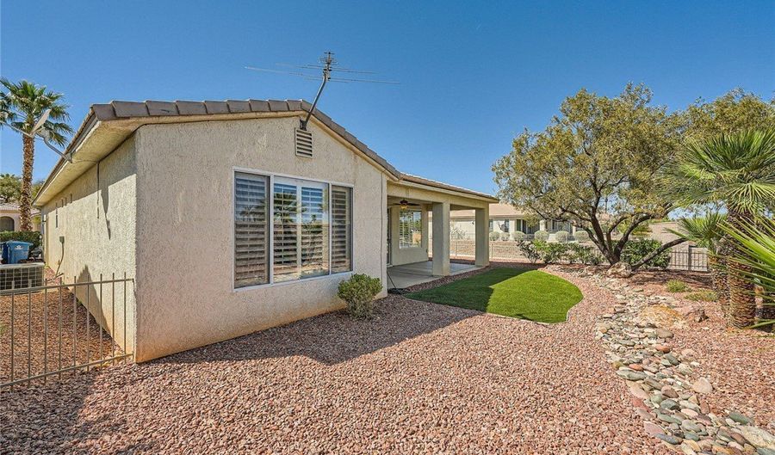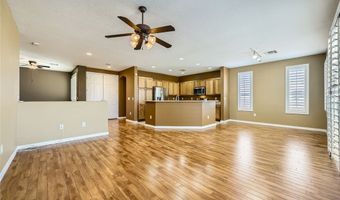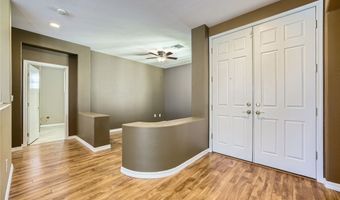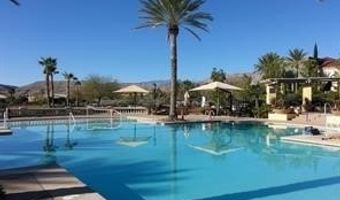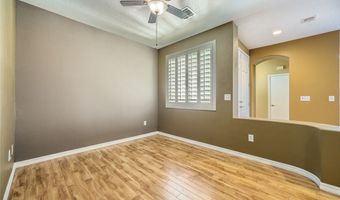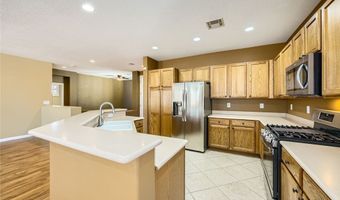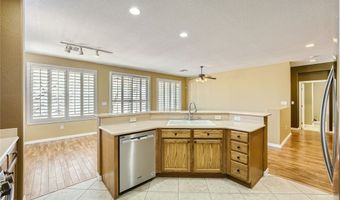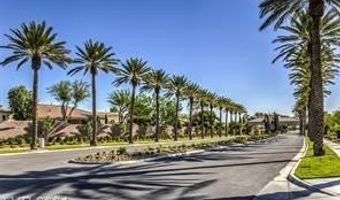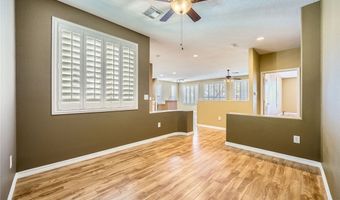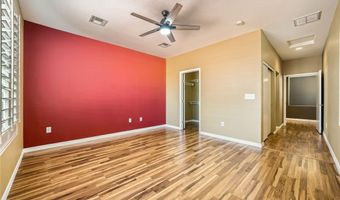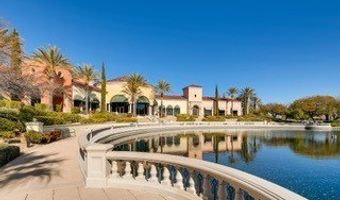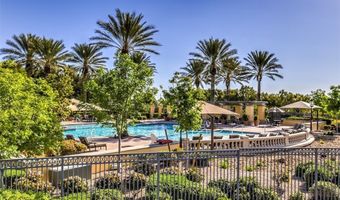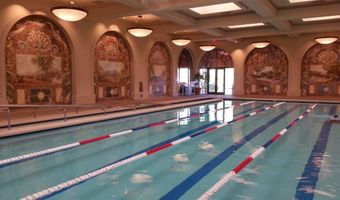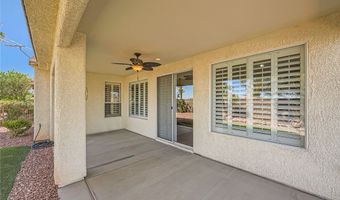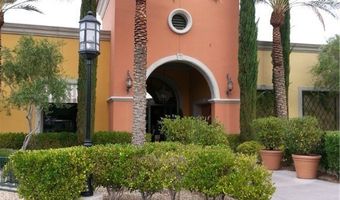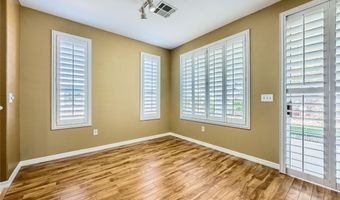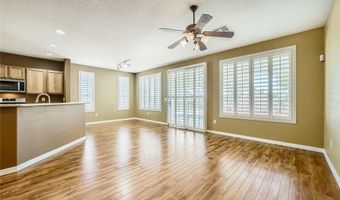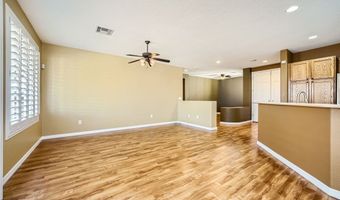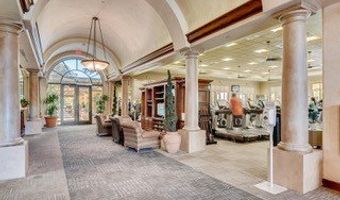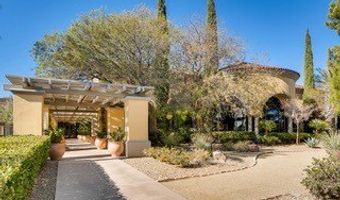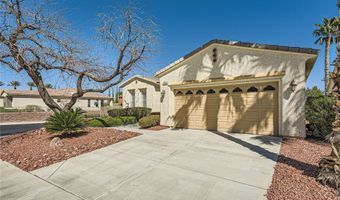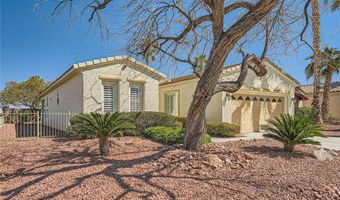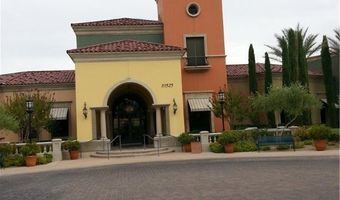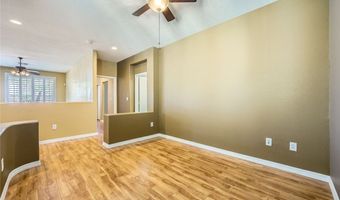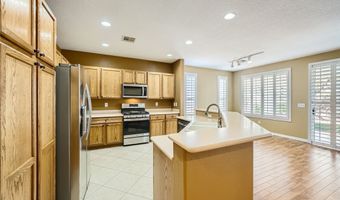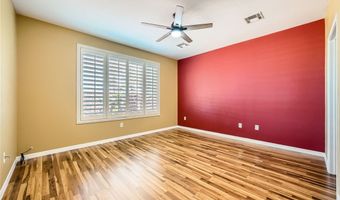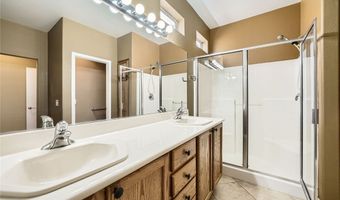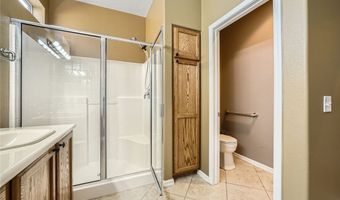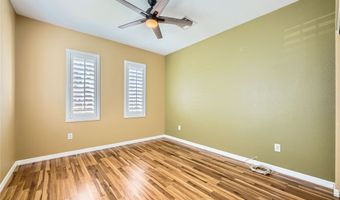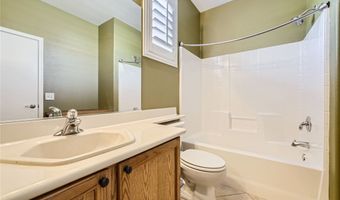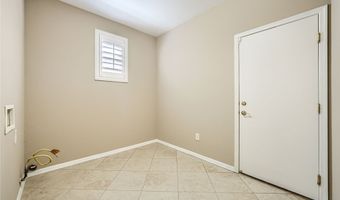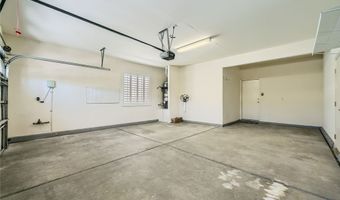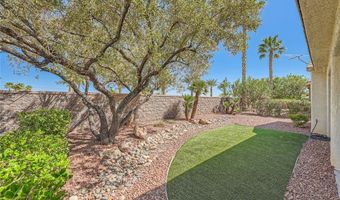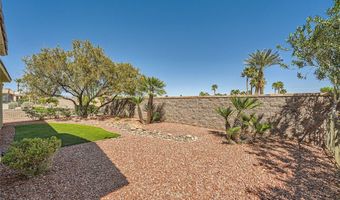4956 Momenti St Las Vegas, NV 89135
Price
$598,000
Listed On
Type
For Sale
Status
Active
2 Beds
2 Bath
1589 sqft
Asking $598,000
Snapshot
Type
For Sale
Category
Purchase
Property Type
Residential
Property Subtype
Single Family Residence
MLS Number
2667616
Parcel Number
164-25-516-048
Property Sqft
1,589 sqft
Lot Size
0.16 acres
Year Built
2004
Year Updated
Bedrooms
2
Bathrooms
2
Full Bathrooms
1
3/4 Bathrooms
1
Half Bathrooms
0
Quarter Bathrooms
0
Lot Size (in sqft)
6,969.6
Price Low
-
Room Count
6
Building Unit Count
-
Condo Floor Number
-
Number of Buildings
-
Number of Floors
0
Parking Spaces
2
Location Directions
From Tropicana and Hualaipi West to 1st Left, Fiore Bella South Tropicana Guard Gate. Get Pass, 1st right , next left home on corner on left.
Easy access. Please show the commmunity centers on North side also to seal the deal.
Subdivision Name
Sun Colony At Summerlin
Special Listing Conditions
Auction
Bankruptcy Property
HUD Owned
In Foreclosure
Notice Of Default
Probate Listing
Real Estate Owned
Short Sale
Third Party Approval
Description
professional pictures will be added 3/27/25 Most Popular Floor Plan 2 bed 2 bath Den Open Great Room with oversized 2 car garage. Super flooring, Shutters, granite counter tops in the kitchen, Corner homesite and fully fenced rear yard. Fresh and ready for you. Siena is an Age privileged community with a full amenity package. bed rooms are on opposite sides of the home, Kitchen is open with elbow room. rear yard has artificial turf, privacy and near the Tropicana main gate. This home is Easy to Love and Live . Must see the community centers to also, Siena is a true Gem and this home is tops.
More Details
MLS Name
Greater Las Vegas Association of REALTORS®, Inc.
Source
ListHub
MLS Number
2667616
URL
MLS ID
GLVARNV
Virtual Tour
PARTICIPANT
Name
Bob Brandt
Primary Phone
(702) 334-4305
Key
3YD-GLVARNV-201241
Email
BobBrandt.NV@gmail.com
BROKER
Name
Siena Monte Realty
Phone
(702) 334-4305
OFFICE
Name
Siena Monte Realty
Phone
(702) 334-4305
Copyright © 2025 Greater Las Vegas Association of REALTORS®, Inc. All rights reserved. All information provided by the listing agent/broker is deemed reliable but is not guaranteed and should be independently verified.
Features
Basement
Dock
Elevator
Fireplace
Greenhouse
Hot Tub Spa
New Construction
Pool
Sauna
Sports Court
Waterfront
Appliances
Dishwasher
Garbage Disposer
Microwave
Range
Refrigerator
Washer
Architectural Style
Other
Construction Materials
Frame
Stucco
Exterior
Landscaped
Patio
Private Yard
Sprinkler Irrigation
Flooring
Laminate
Heating
Central Furnace
Interior
Bedroom On Main Level
Primary Downstairs
Window Treatments
Parking
Garage
Golf Cart
Workshop
Patio and Porch
Patio
Roof
Tile
Rooms
Bathroom 1
Bathroom 2
Bedroom 1
Bedroom 2
Den
Great Room
Kitchen
History
| Date | Event | Price | $/Sqft | Source |
|---|---|---|---|---|
| Listed For Sale | $598,000 | $376 | Siena Monte Realty |
Expenses
| Category | Value | Frequency |
|---|---|---|
| Home Owner Assessments Fee | $315 | Monthly |
Taxes
| Year | Annual Amount | Description |
|---|---|---|
| $3,380 |
Nearby Schools
Show more
Get more info on 4956 Momenti St, Las Vegas, NV 89135
By pressing request info, you agree that Residential and real estate professionals may contact you via phone/text about your inquiry, which may involve the use of automated means.
By pressing request info, you agree that Residential and real estate professionals may contact you via phone/text about your inquiry, which may involve the use of automated means.
