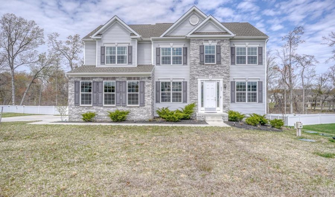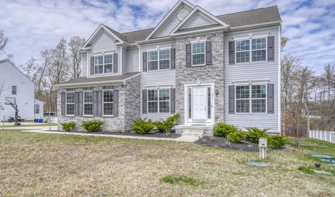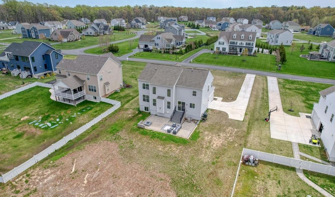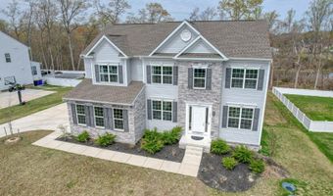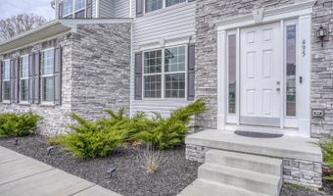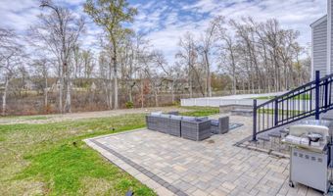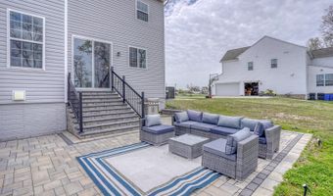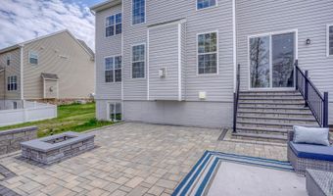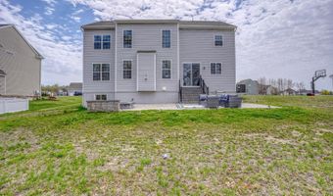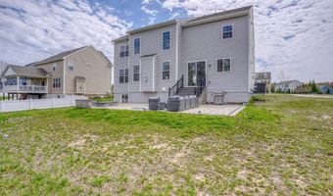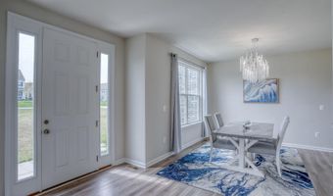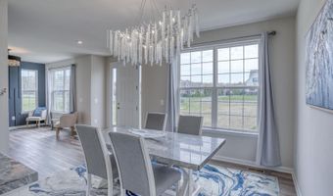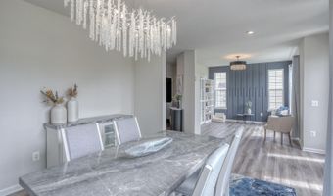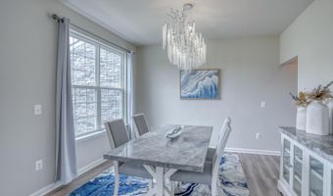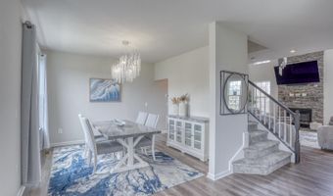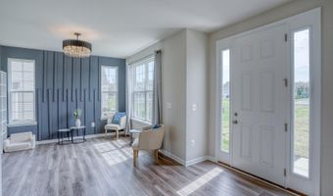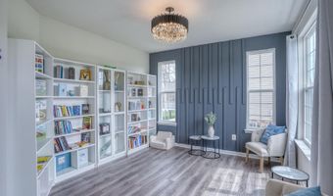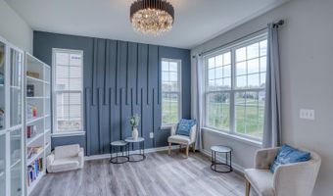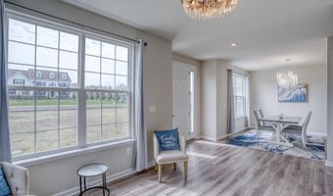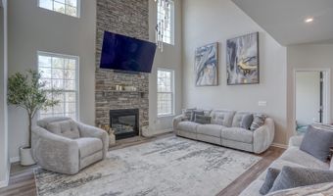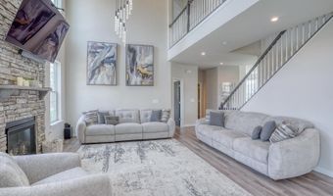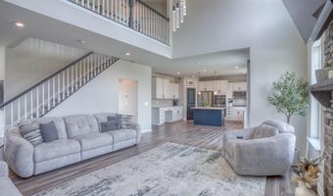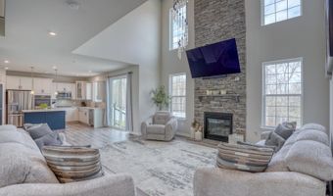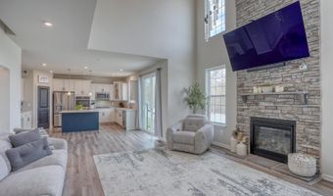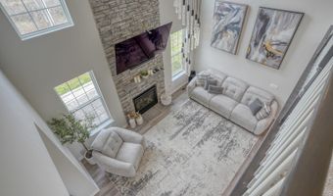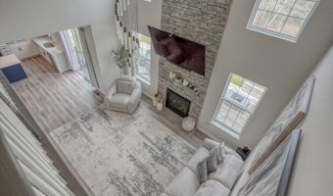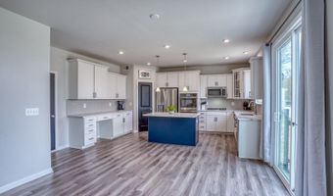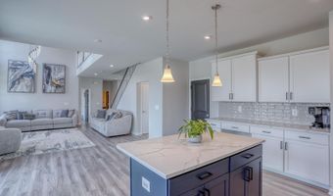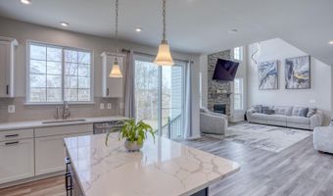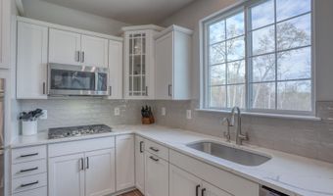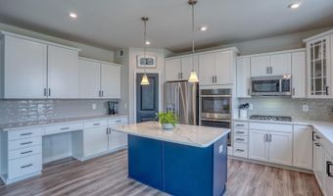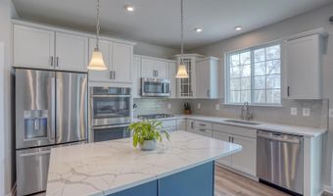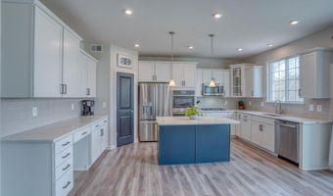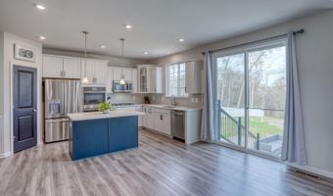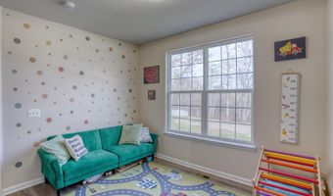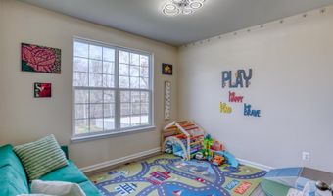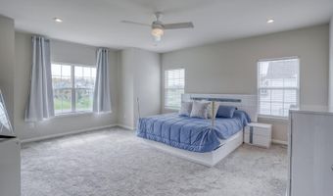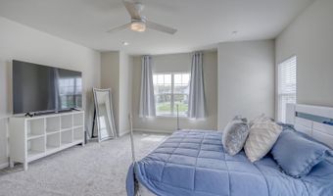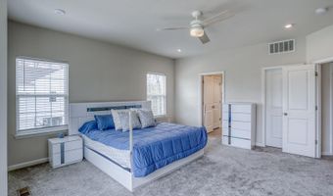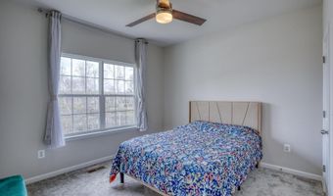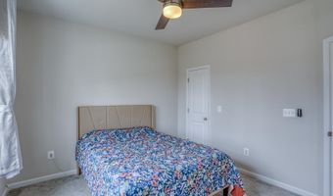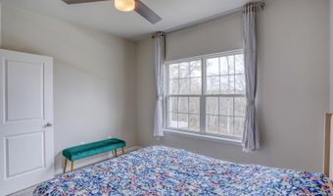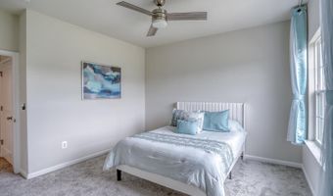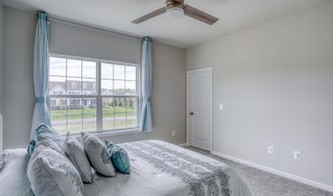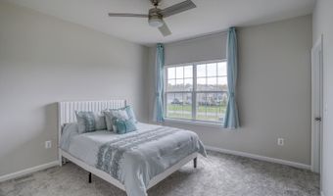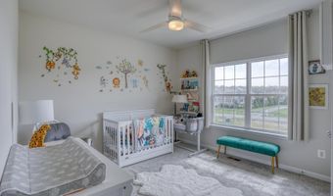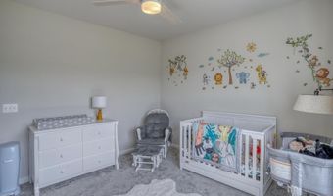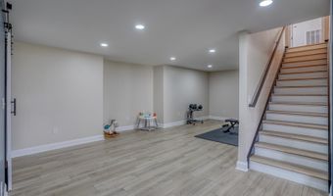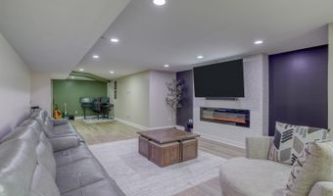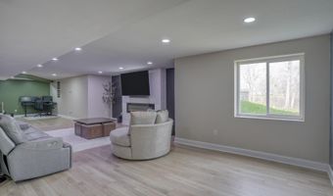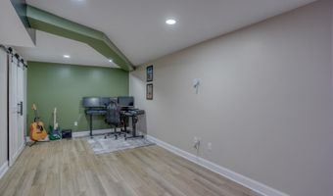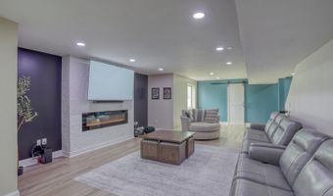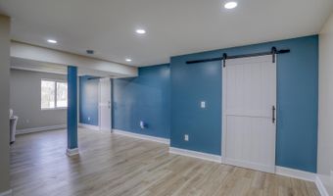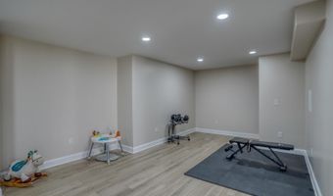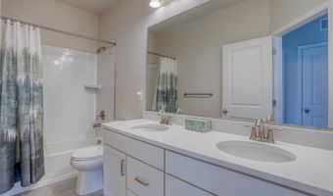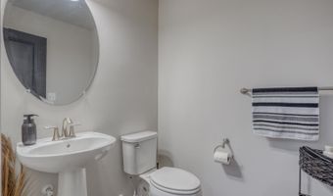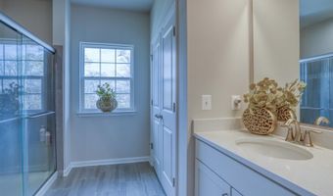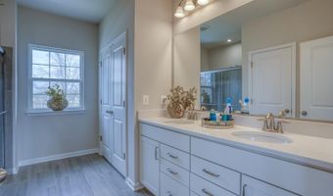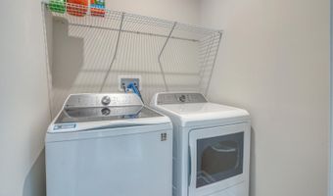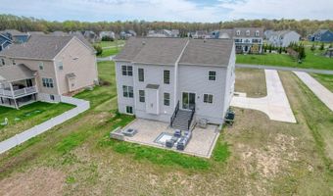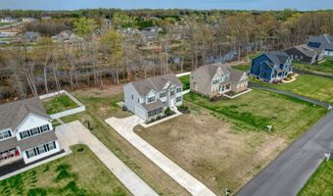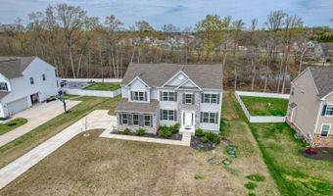495 FAWN HAVEN Walk Dover, DE 19901
Snapshot
Description
Welcome to 495 Fawn Haven Walk —a three-year-young masterpiece built with every available upgrade and located in one of the most desirable neighborhoods in the Caesar Rodney School District.
As you enter, you're greeted by an expansive open-concept layout that seamlessly blends defined formal living and dining room spaces with the comfort and flow of modern design. Sunlight pours through large windows, highlighting the home’s premium finishes and spacious feel.
At the center of the home is the massive double-story great room, offering soaring ceilings and an airy, dramatic ambiance. It flows effortlessly into the chef-inspired kitchen, featuring top-of-the-line stainless steel appliances, abundant upgraded cabinetry, gorgeous quartz countertops, a large center island, and a custom tile backsplash—ideal for both everyday living and entertaining.
Upstairs, you’ll find four generously sized bedrooms, including a luxurious primary suite with a walk-in closet, and a spa-like en-suite bathroom complete with dual sinks, and a separate enclosed shower.
The upper level also features a well-appointed second-floor laundry room with a full-size washer and dryer, offering both convenience and functionality right where you need it most.
The full finished basement is a true showpiece—professionally designed with high-end finishes and a modern aesthetic. This lower level has been transformed into a versatile and elegant space, where there can be multiple zones for lounging, entertaining, gaming or fitness. Whether you're hosting friends for a movie night, creating a play area, or setting up a home office or gym, this basement provides the flexibility and style to make it your own.
Step outside to your private backyard oasis, set on a spacious half-acre wooded lot that offers the perfect blend of privacy and natural beauty. A recently installed paver patio with a built-in fire pit creates an inviting outdoor living area—ideal for summer gatherings, cozy fall evenings, or relaxing under the stars. Whether you're entertaining a crowd or enjoying a peaceful night by the fire, this backyard is designed for both connection and serenity.
Why wait for new construction? Own a home that feels brand new—with upgrades galore, space, and style—at a fraction of the price. Schedule your private tour today and experience this remarkable property for yourself!
More Details
Features
History
| Date | Event | Price | $/Sqft | Source |
|---|---|---|---|---|
| Listed For Sale | $629,900 | $161 | Burns & Ellis Realtors |
Expenses
| Category | Value | Frequency |
|---|---|---|
| Home Owner Assessments Fee | $200 | Annually |
Taxes
| Year | Annual Amount | Description |
|---|---|---|
| $2,092 |
