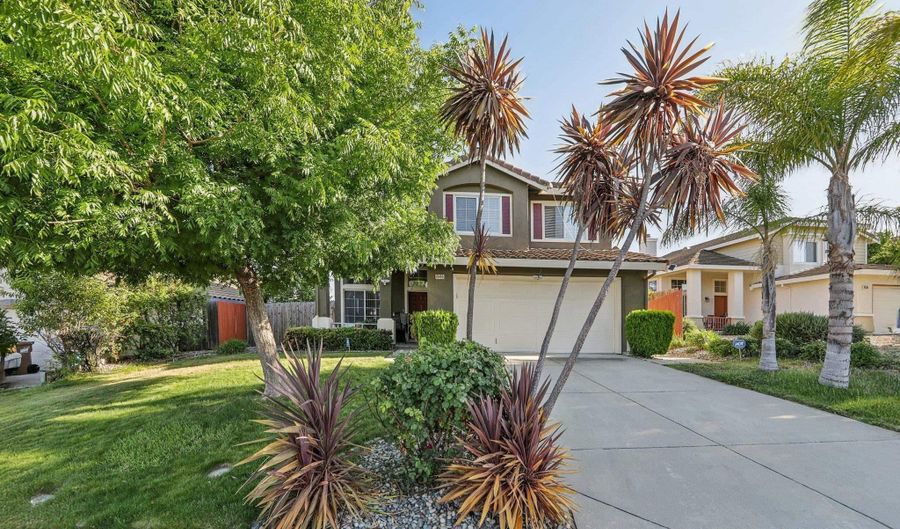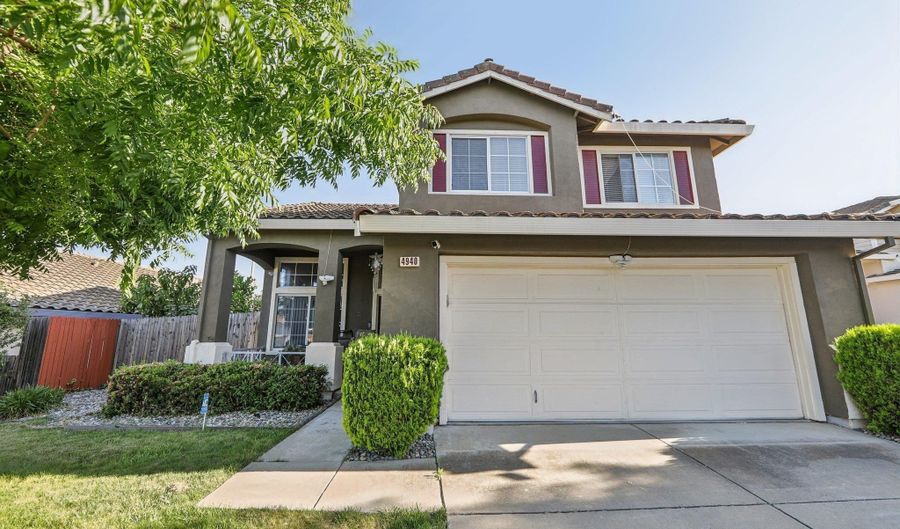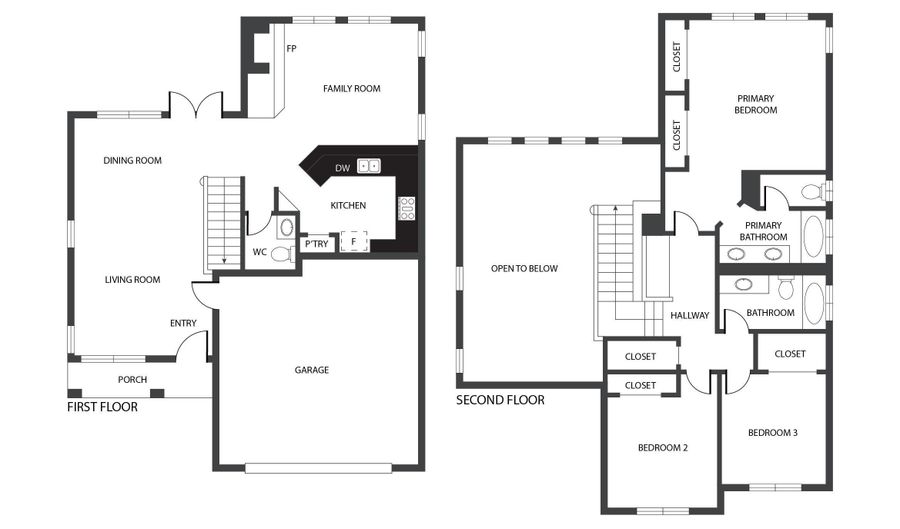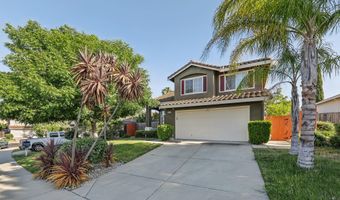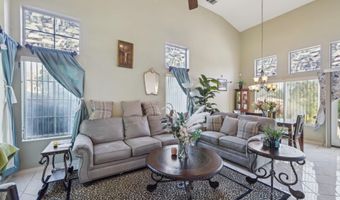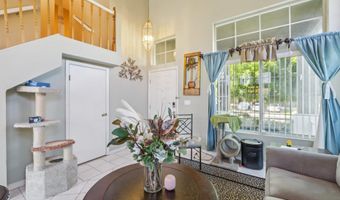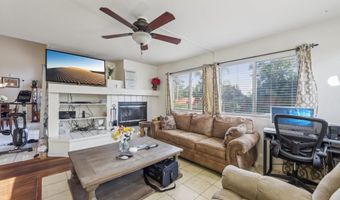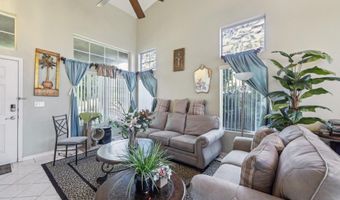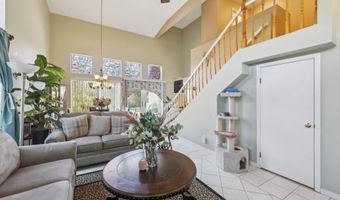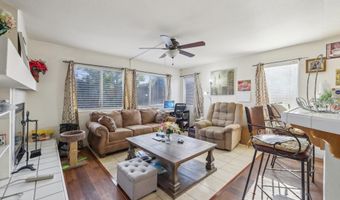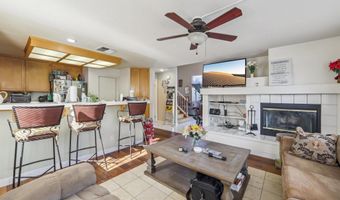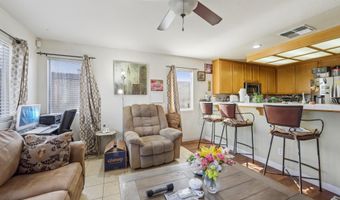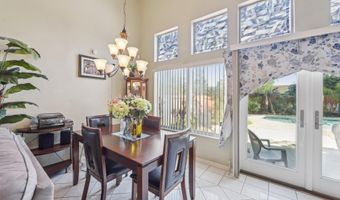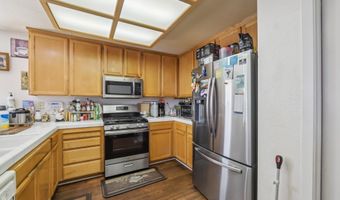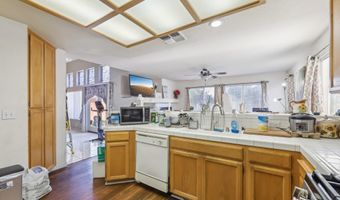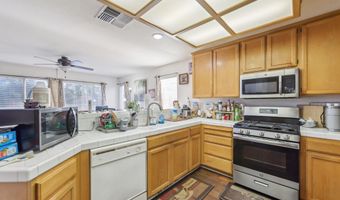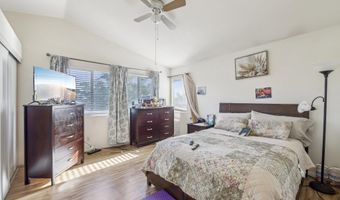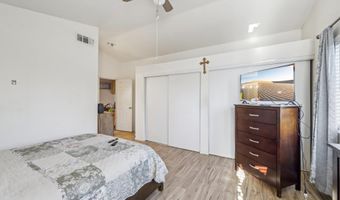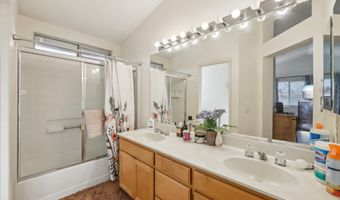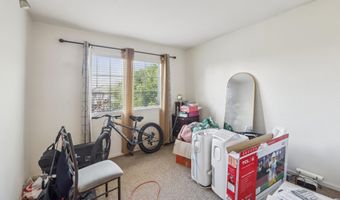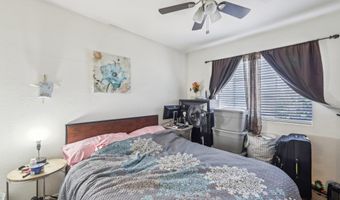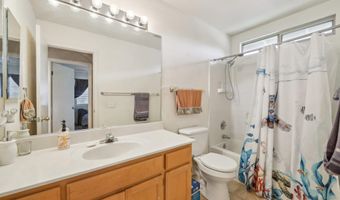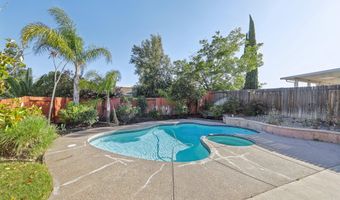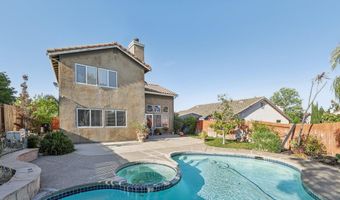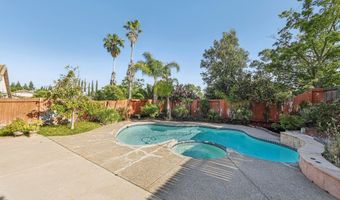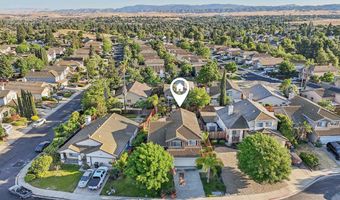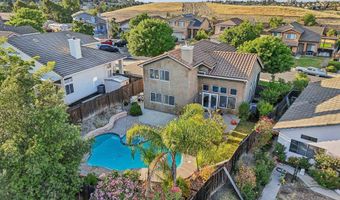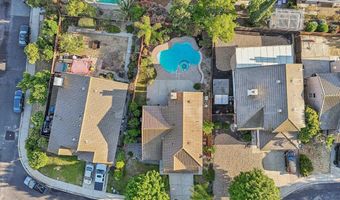4940 Chaps Ct Antioch, CA 94531
Snapshot
Description
Charming and comfortable, located in a desirable neighborhood, this wonderful 3-bedroom, 2.5-bathroom residence offers the perfect blend of comfort, style, and functionality. From the moment you arrive, you'll be captivated by its undeniable curb appeal and warm, inviting presence. Step inside and be greeted by soaring ceilings and a spacious open floor plan that effortlessly combines elegance with everyday living. The formal living and dining areas set the stage for memorable gatherings, while the seamlessly connected kitchen and family room are designed with entertaining in mind-perfect for hosting family and friends with ease. Retreat to the luxurious primary suite, where you'll find a generously sized bedroom paired with a beautifully appointed en-suite bathroom, creating an ideal space to unwind and recharge. Outside, your private backyard oasis awaits. Enjoy sunny afternoons by the sparkling pool or fire up the grill for unforgettable weekend BBQ's. With low-maintenance landscaping and ample to room to relax, this backyard is designed for pure enjoyment. Conveniently located near shopping, dining and other amenities, this home truly checks all the boxes. This home has an assumable FHA interest rate. Welcome Home.
More Details
Features
History
| Date | Event | Price | $/Sqft | Source |
|---|---|---|---|---|
| Listed For Sale | $610,000 | $374 | Redfin |
Nearby Schools
Other R. A. A. M. P. Charter Academy | 0.5 miles away | 00 - 00 | |
Middle School Black Diamond Middle | 0.5 miles away | 06 - 08 | |
Elementary School Carmen Dragon Elementary | 0.7 miles away | KG - 05 |
