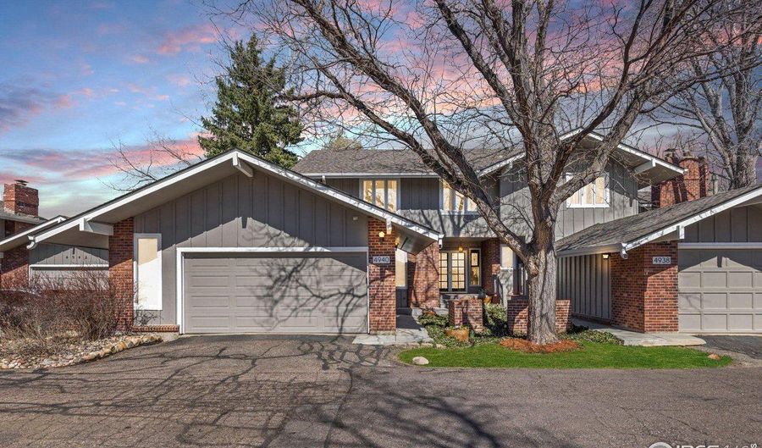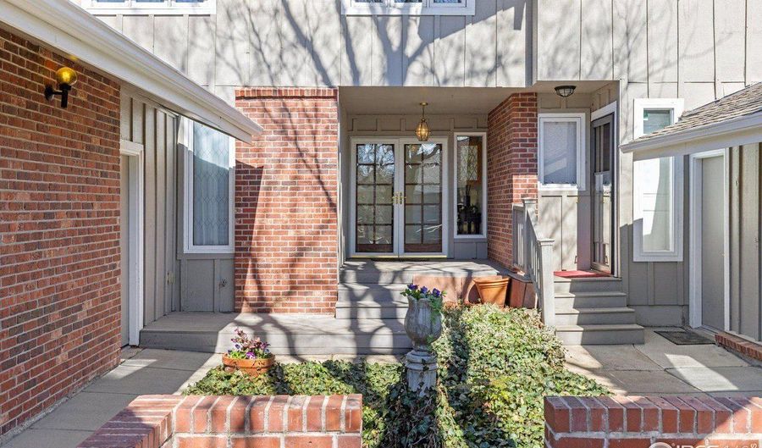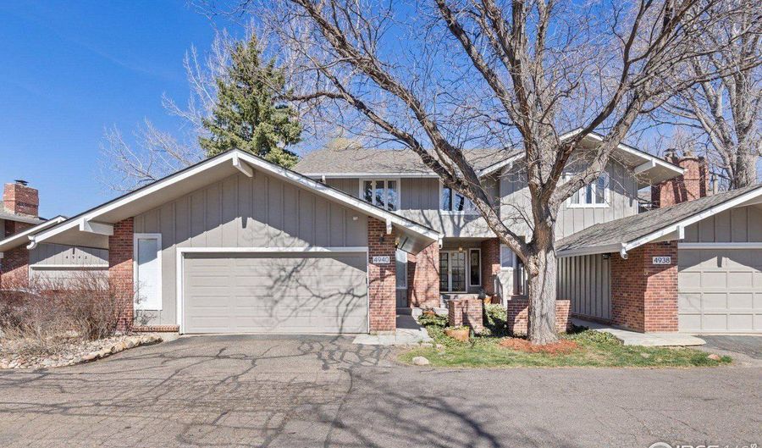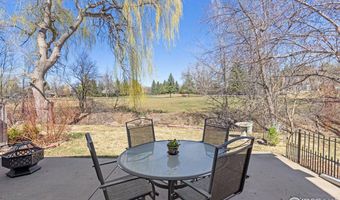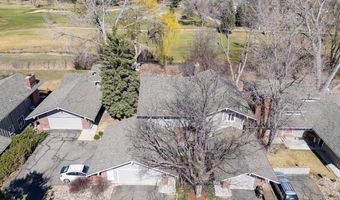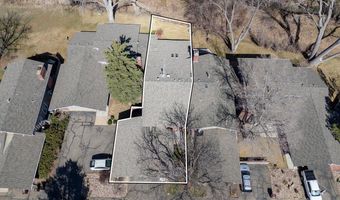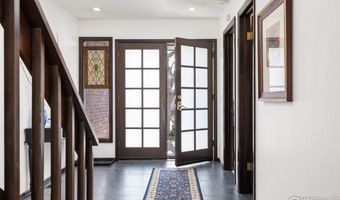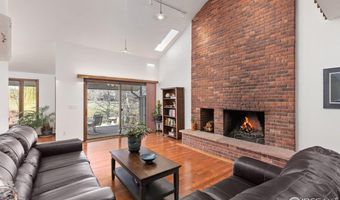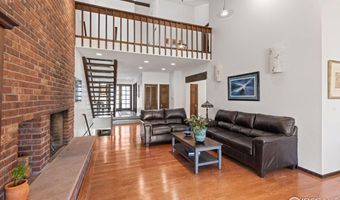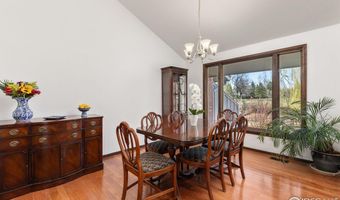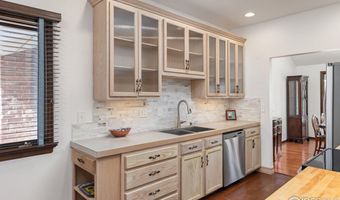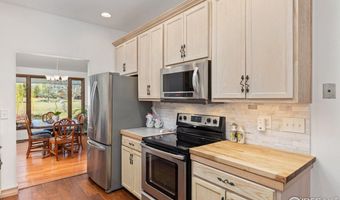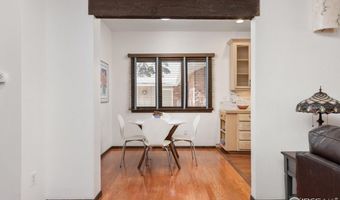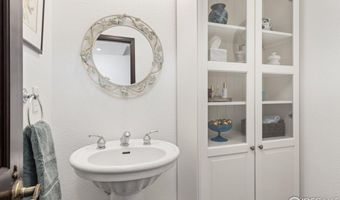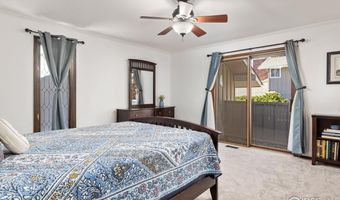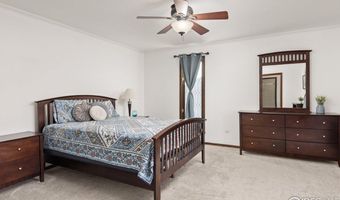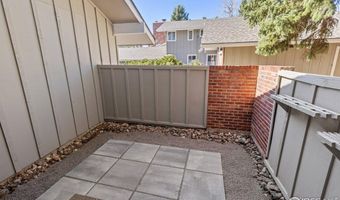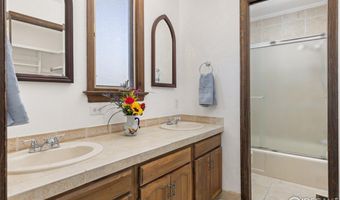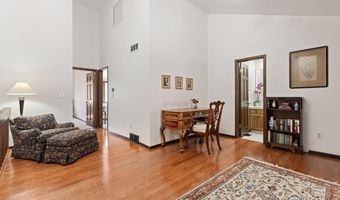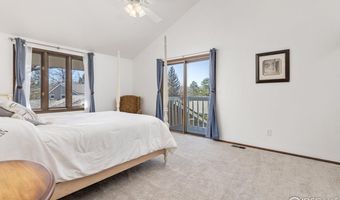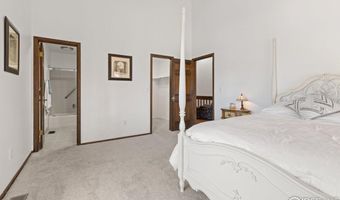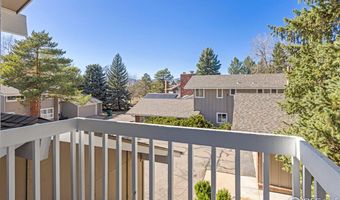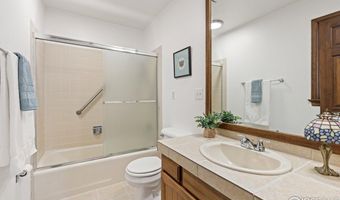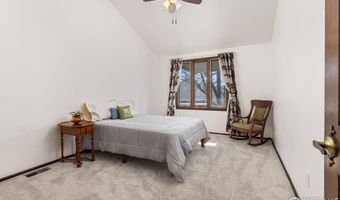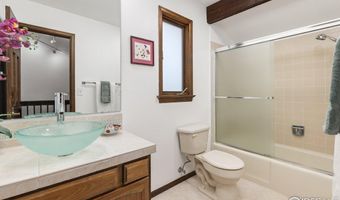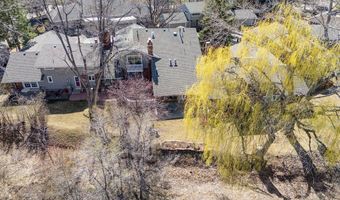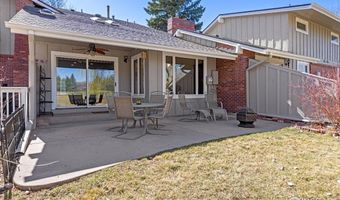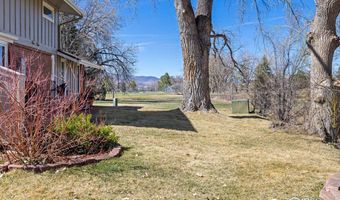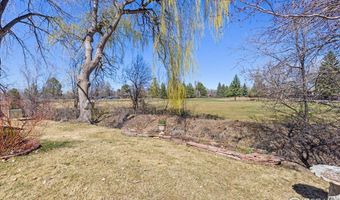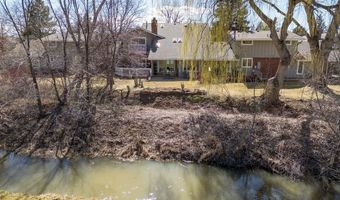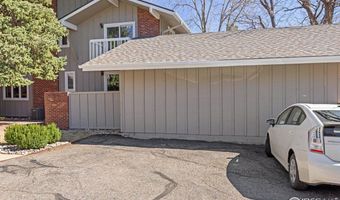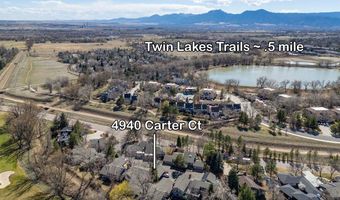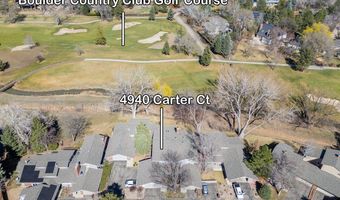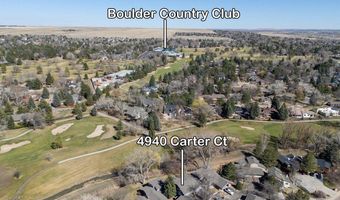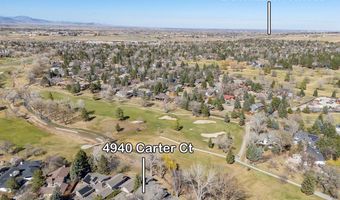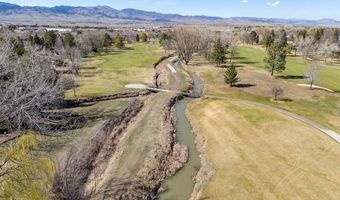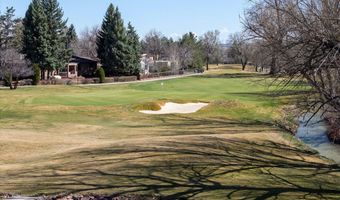4940 Carter Ct Boulder, CO 80301
Snapshot
Description
This townhome-style condo lives like a single-family home located on a quiet dead-end street in the heart of Gunbarrel. Situated adjacent to the Boulder Country Club Golf Course and the 4th fairway, this spacious home enjoys privacy and views from a lush backyard. Live comfortably in this sunny 3 bed/4 bath townhome with 2,278 finished SF plus an additional 1,290 unfinished SF in the basement ready for your imagination. A large tiled foyer greets you into this open floorplan with tall vaulted ceilings and wood beam accents. On the main level flow seamlessly between the dining & living rooms where a great room with a 2-story brick fireplace adds elegant ambiance. Wrap around from the living space into a convenient kitchen with breakfast nook, updated appliances & walk-in pantry adding tons of storage with an adjacent powder bath. Also on the main level is a primary bedroom with ensuite bathroom and walk-in closet. The upper-level features 2 guest bedrooms + 2 additional full bathrooms. Choose from 1 of 2 primary bedrooms either on the ground level or upper floor both with ensuite bathrooms & walk in closets each. 3 tranquil outdoor spaces to enjoy including a courtyard, balcony and back patio with garden area where you can take in the green views of the golf course and a seasonal ditch that adds wild scenery. The basement houses a large laundry area w/ storage and workout space and includes bonus SF to expand if desired. This special neighborhood is conveniently just 1 mile from downtown Gunbarrel with easy commuting access to the Diagonal Hwy or Hwy 287. Jump onto the nearby bike path or explore the Twin Lakes TH just around the corner from this ideal location.
More Details
Features
History
| Date | Event | Price | $/Sqft | Source |
|---|---|---|---|---|
| Listed For Sale | $859,000 | $241 | RE/MAX Alliance-Nederland |
Expenses
| Category | Value | Frequency |
|---|---|---|
| Home Owner Assessments Fee | $430 | Monthly |
Taxes
| Year | Annual Amount | Description |
|---|---|---|
| $5,043 |
Nearby Schools
High School Boulder Prep Charter High School | 0.5 miles away | 09 - 12 | |
Elementary School Heatherwood Elementary School | 1.2 miles away | PK - 05 | |
High School Arapahoe Ridge High School | 3.6 miles away | 06 - 12 |
