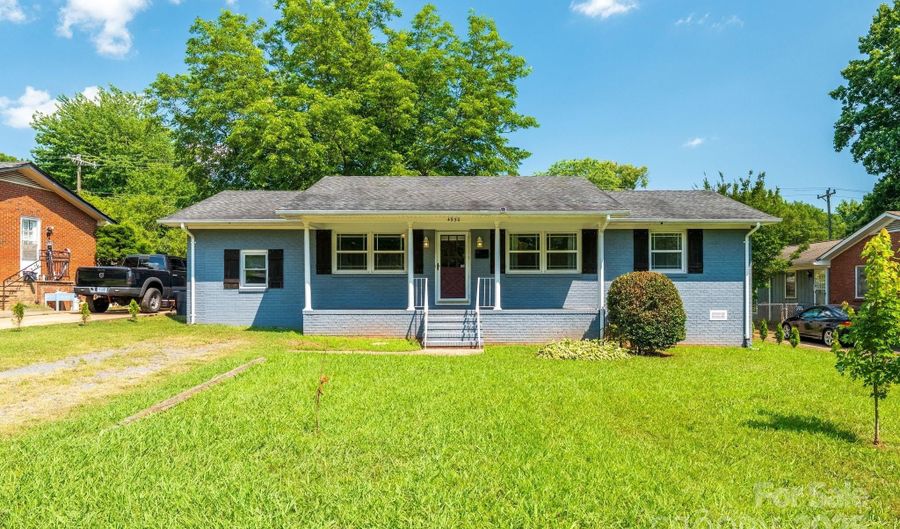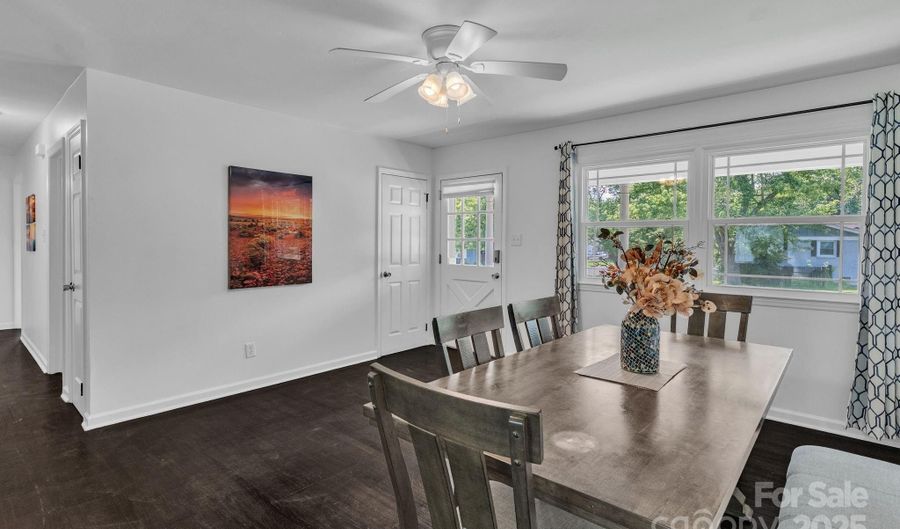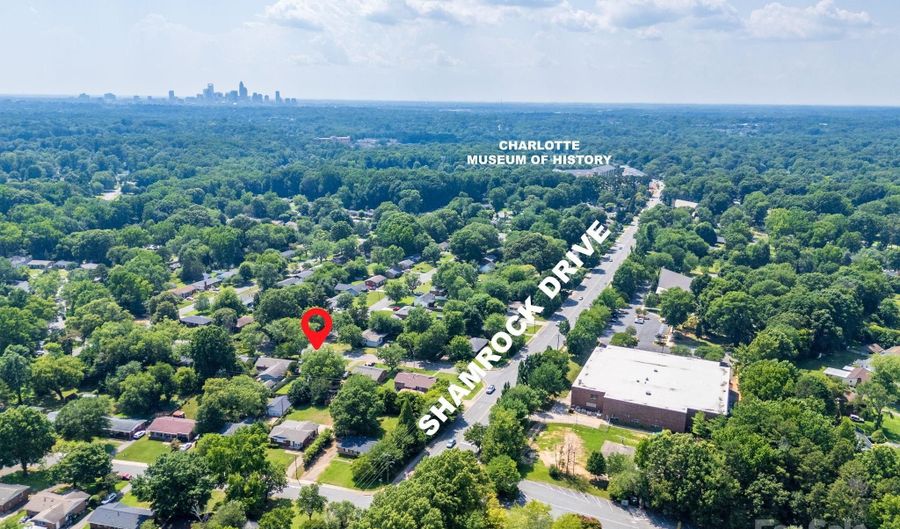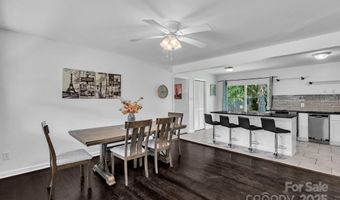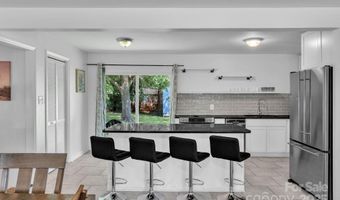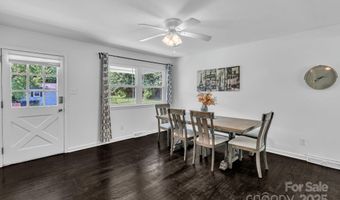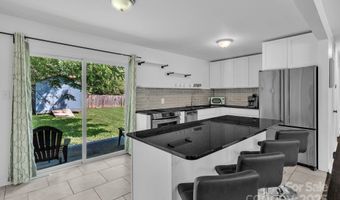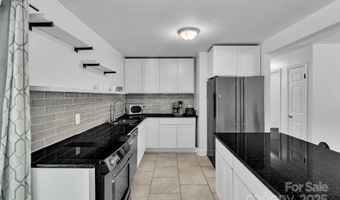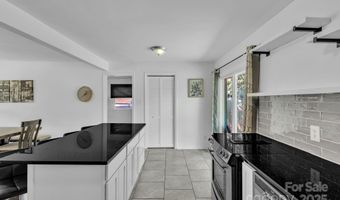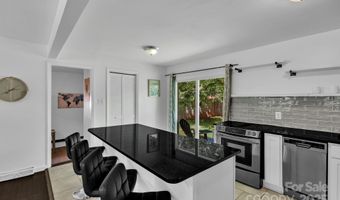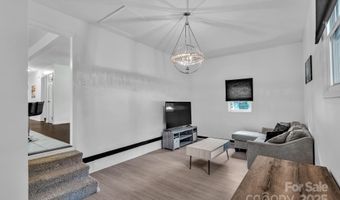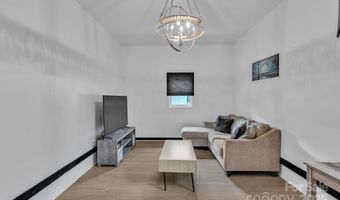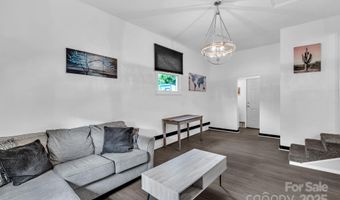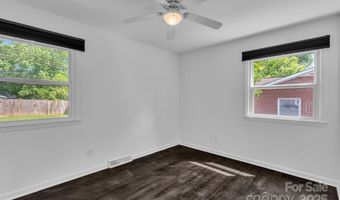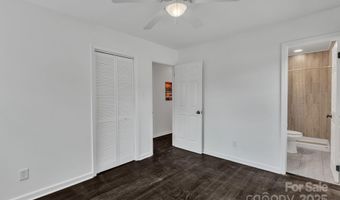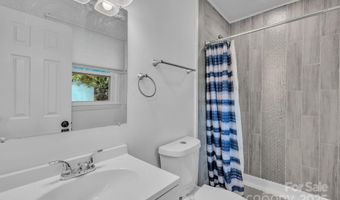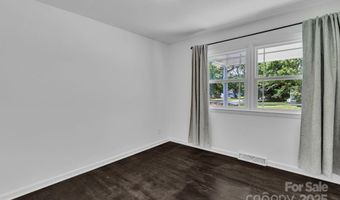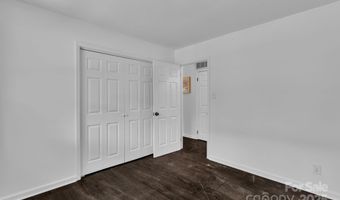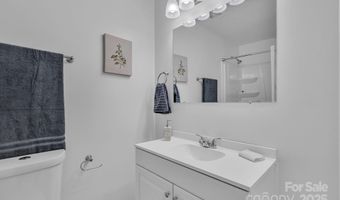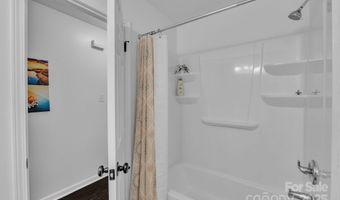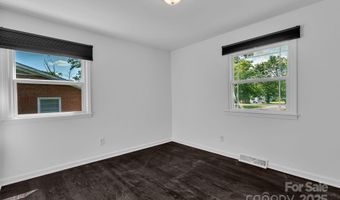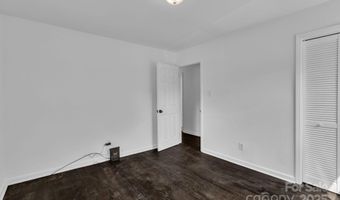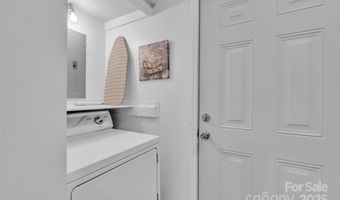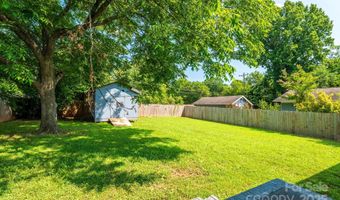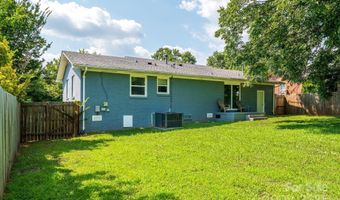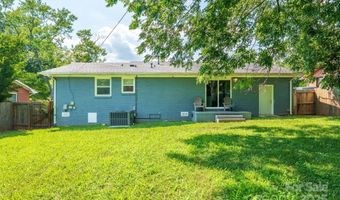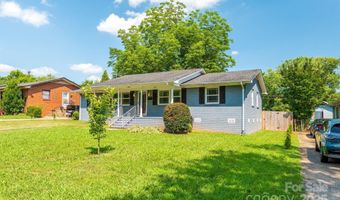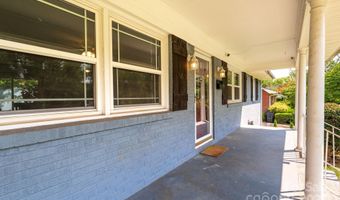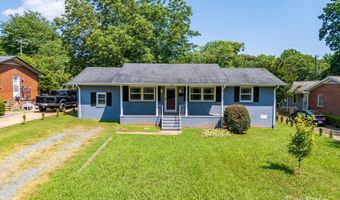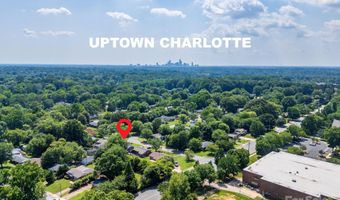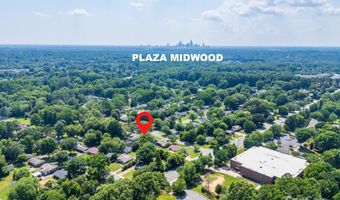4930 Crestmont Dr Charlotte, NC 28205
Snapshot
Description
Classic Full Brick Ranch in Windsor Park! Welcome to this recently renovated 3 bed, 2 full bath home. Every detail has been carefully updated & original charm was restored in 2021. Natural light fills the space, creating a warm & welcoming atmosphere that highlight the clean lines & modern finishes. Kitchen opens to living room with a center island featuring granite countertops & SS appliances. An ideal space for casual meals with friends or entertaining on game nights. Ample sized bedrooms & updated bathrooms add to the home's comfort & functionality. Cozy up in the Den for movie night or utilize as a nice WFH office. Stretch out in the spacious fully fenced in backyard, a little private oasis perfect for unwinding. Plus, a handy storage shed! Located minutes from NoDa, Plaza Midwood & Uptown. Relish in all the amazing eclectic restaurants & shops this area has to offer. Easy access to I-74 & 277. Come see why this home blends convenience, charm & style. Schedule your showing today!
More Details
Features
History
| Date | Event | Price | $/Sqft | Source |
|---|---|---|---|---|
| Price Changed | $395,000 -3.78% | $288 | My Townhome | |
| Listed For Sale | $410,500 | $299 | My Townhome |
Taxes
| Year | Annual Amount | Description |
|---|---|---|
| $0 | L3 BE M11-17 |
Nearby Schools
Elementary School Windsor Park Elementary | 0.5 miles away | KG - 05 | |
Elementary School Winterfield Elementary | 0.5 miles away | KG - 05 | |
Elementary School Devonshire Elementary | 1.2 miles away | KG - 05 |
