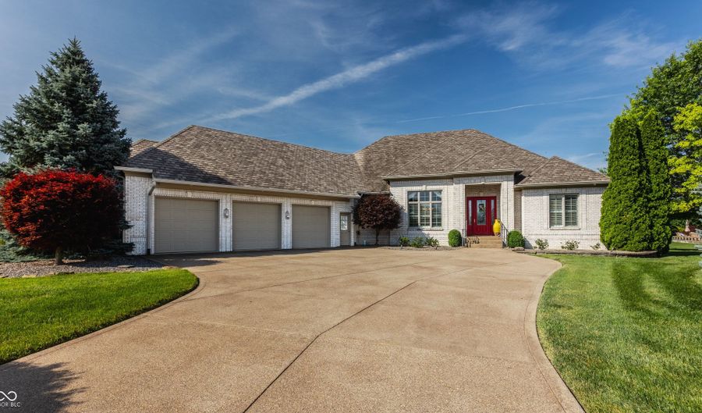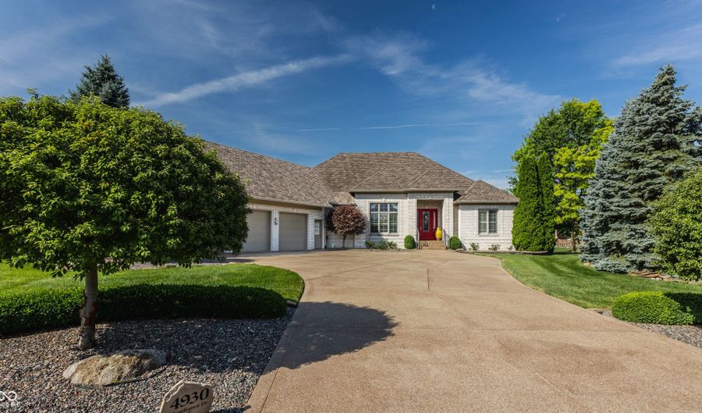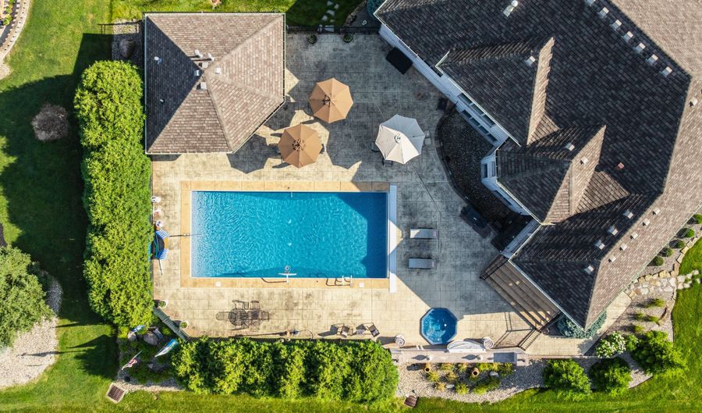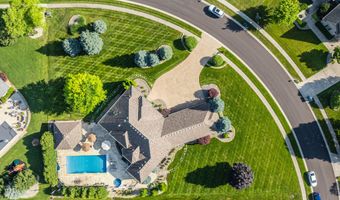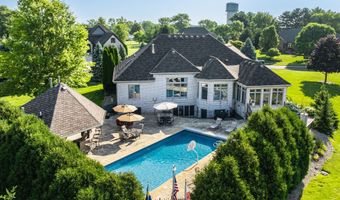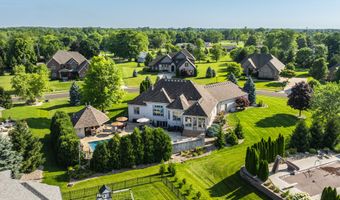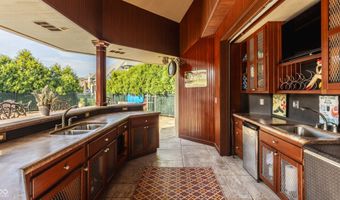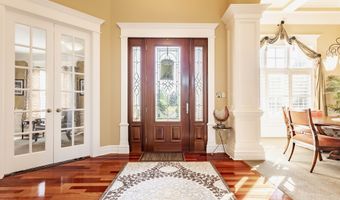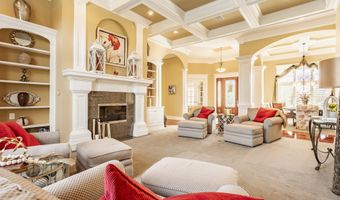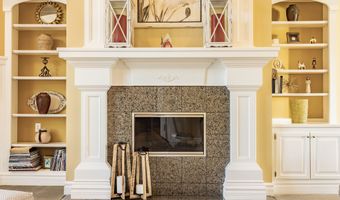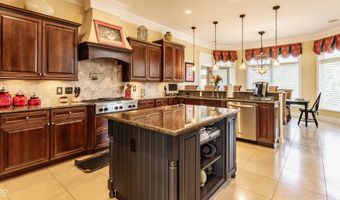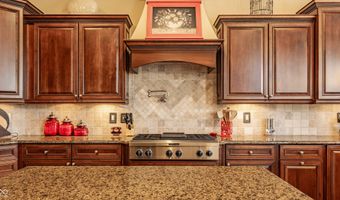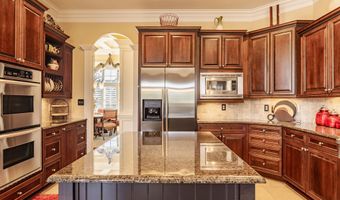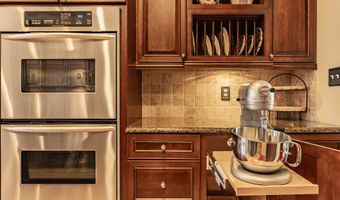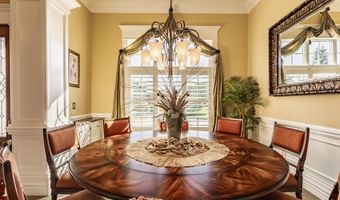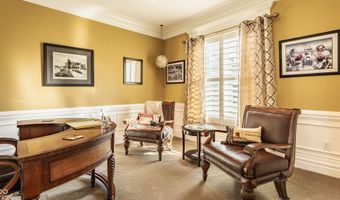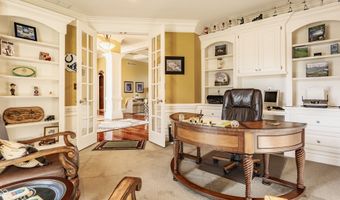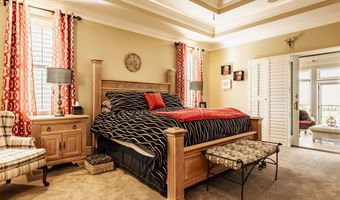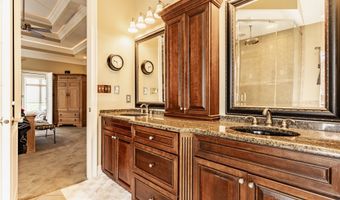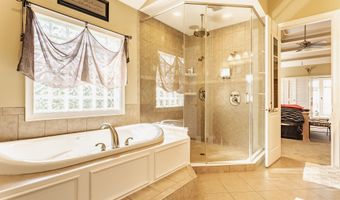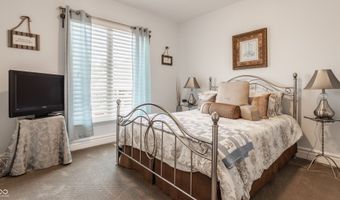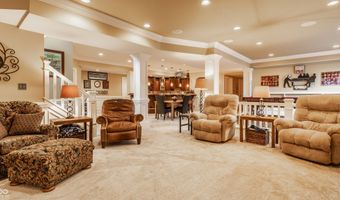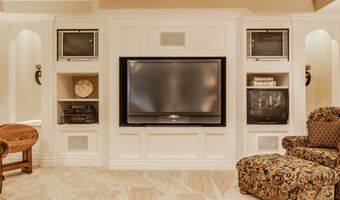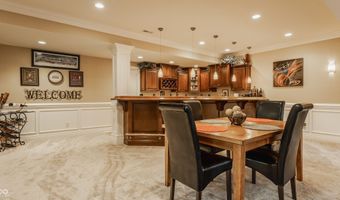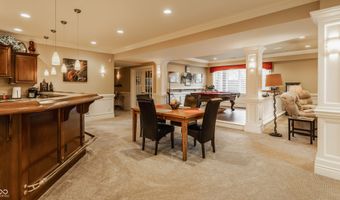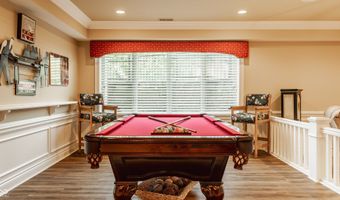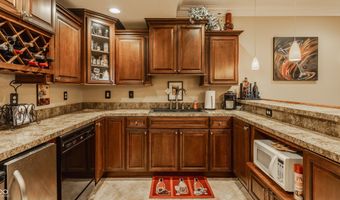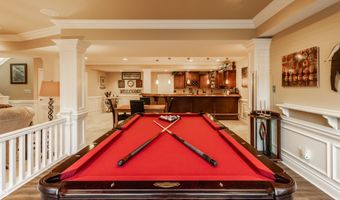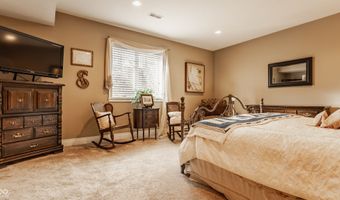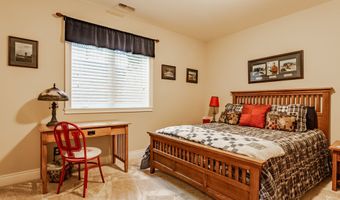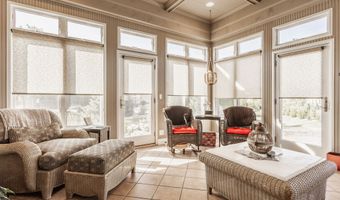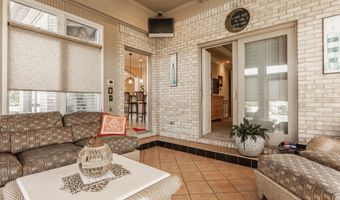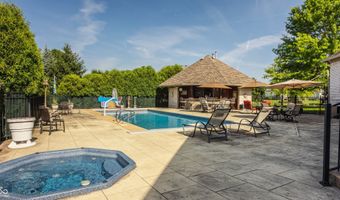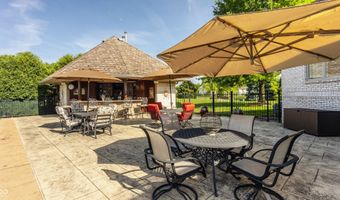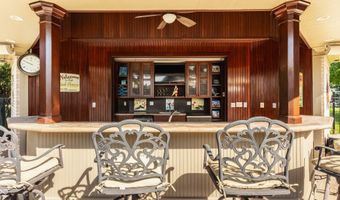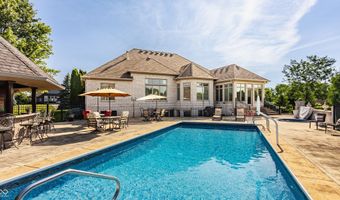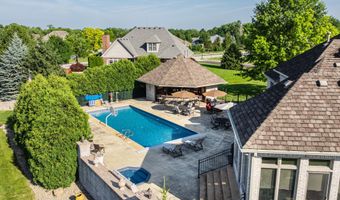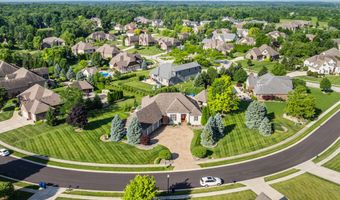Welcome to a truly one-of-a-kind residence, meticulously crafted by Jim Parsetich. This exceptional home offers over 5,400 sq ft of thoughtfully designed living space, featuring 5 spacious bedrooms, 3.5 bathrooms, and exquisite architectural details throughout-including soaring 12' ceilings, 8' doors, rich hardwood flooring, new plush carpet, and elegant painted wood trim. The gourmet kitchen boasts stunning granite countertops and connects to a light-filled four seasons room-perfect for year-round enjoyment. The fully finished basement is an entertainer's dream, complete with an additional primary suite offering privacy and comfort for guests or multi-generational living. Step outside into your own private resort-style oasis. The backyard is designed for unforgettable entertaining, showcasing an in-ground pool with a newly replaced liner and automatic cover, relaxing hot tub, and a fully equipped pool house featuring a half bath, outdoor shower, additional storage, and a large bar with dual sinks, garbage disposal, mini fridge, freezer, TV/stereo connections, gas hookup, and surround sound. Additional highlights include an expansive nearly 1,000 sq ft 3-car garage with epoxy floors, floor drains, two service doors, stairs to a large floored attic, and a backup generator for peace of mind. Every detail of this home reflects quality, comfort, and luxury-an extraordinary opportunity to own a Parsetich masterpiece.
