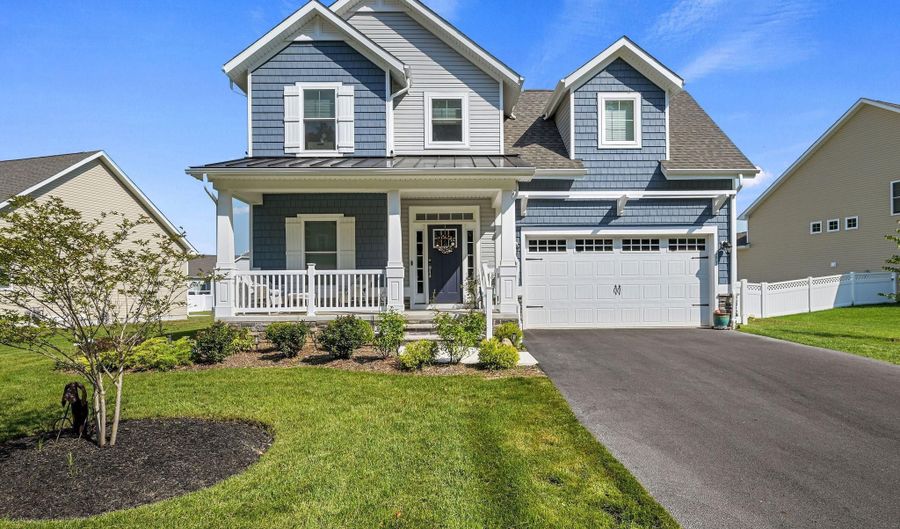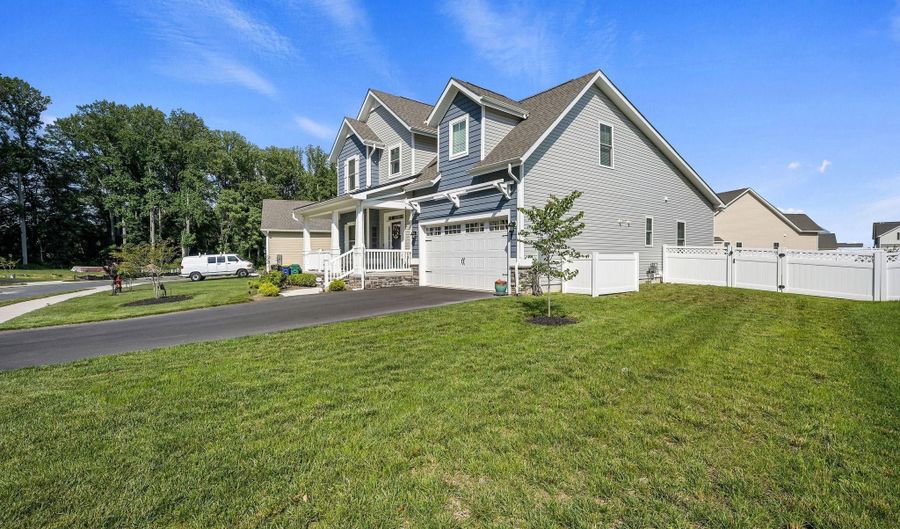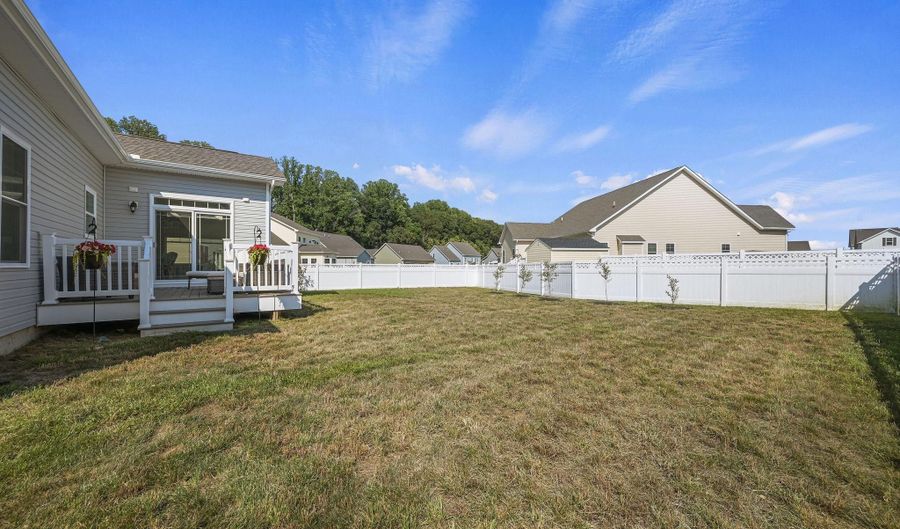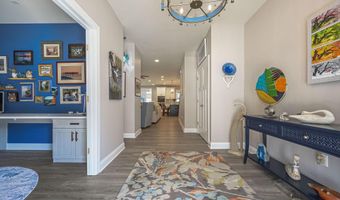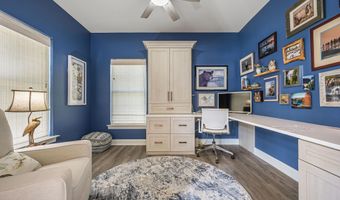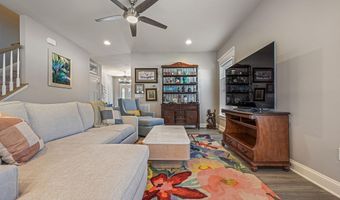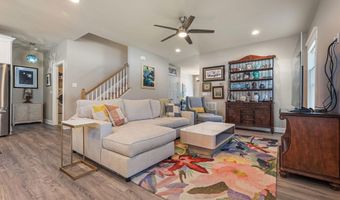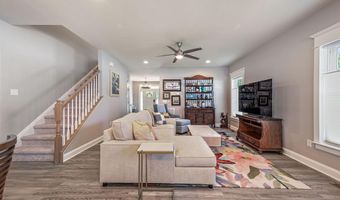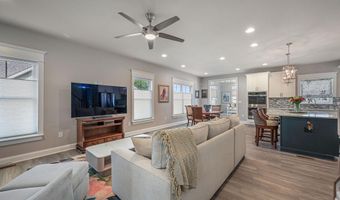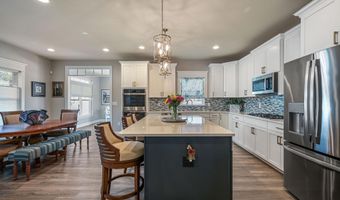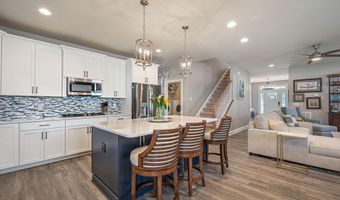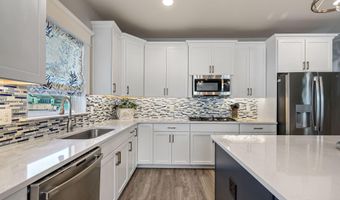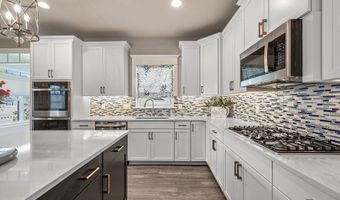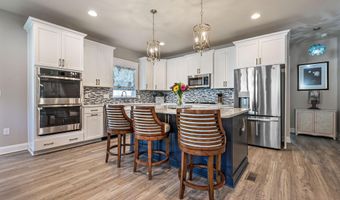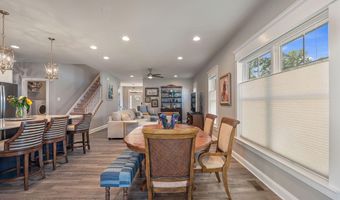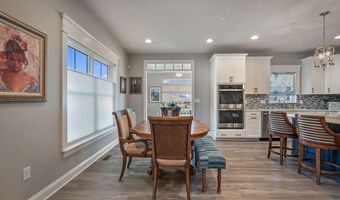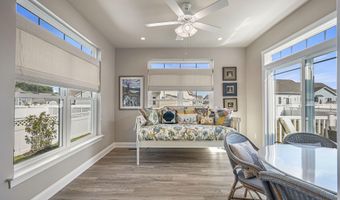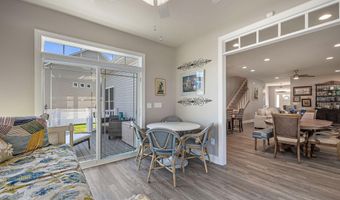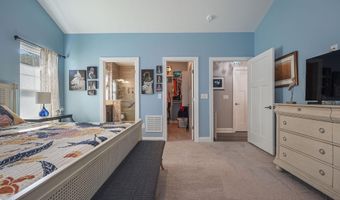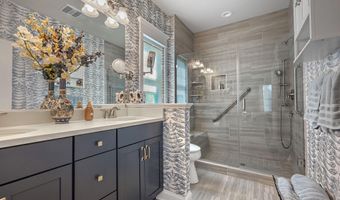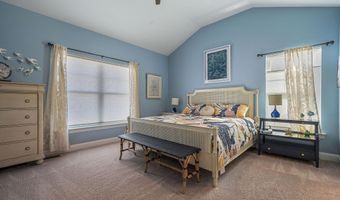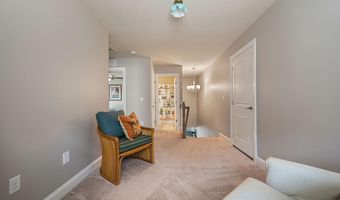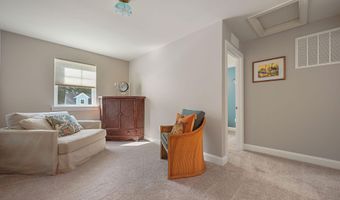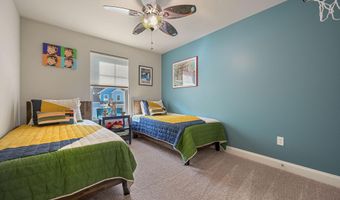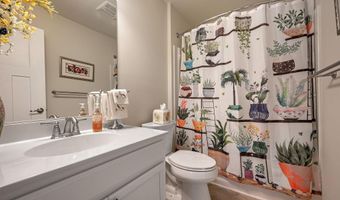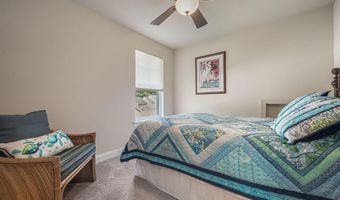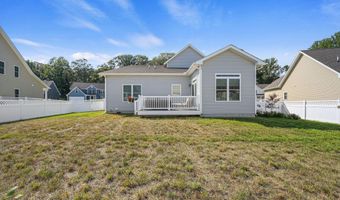493 HORSE TRAIL Ln Felton, DE 19943
Snapshot
Description
Welcome to this gorgeous, like-new home built in 2023 offering a seamless blend of modern design and stylish upgrades throughout. This meticulously maintained 3 bedroom, 2 and a half bath property features an open-concept layout ideal for both entertaining and everyday living. As you step through the front door, you're greeted by a spacious foyer with clear sightlines that invite you into the heart of the home. Off the foyer is an office with built-in cabinetry and a desk, perfect for a home office or study. Enjoy the inviting flow into the dining and living areas, filled with natural light. Continuing on you will find a sleek kitchen with a large center island with seating, stainless steel appliances, ample cabinetry, and a striking backsplash. The open space is perfect for entertaining and there is also a half bathroom on the main floor for guests' convenience. The main floor primary suite features a spacious walk-in closet with a custom organization system, and an en-suite bath adorned with stylish design, a double sink vanity, and a sleek tile shower with glass enclosure for a modern feel. For added convenience, the laundry room is located on the first floor, just steps away from the primary bedroom. Off of the dining area is a sunroom, a great space for keeping plants, reading or another informal dining space. Through the sunroom you can access to your beautifully landscaped, low-maintenance backyard with a deck, perfect for summer gatherings and peaceful evenings. Upstairs, you will find two well-sized secondary bedrooms, a loft that makes for a perfect sitting area or TV room, and a full hall bathroom. There is a large unfinished space above the garage that could be turned into a 4th bedroom, recreation room or finished storage space if desired. This home is truly move-in ready, why wait for new construction?! With quick access to nearby amenities, this contemporary gem offers both comfort and convenience. Don’t miss the opportunity to make it yours, schedule your showing today!
More Details
Features
History
| Date | Event | Price | $/Sqft | Source |
|---|---|---|---|---|
| Price Changed | $459,000 -2.13% | $198 | Keller Williams Realty Central-Delaware | |
| Listed For Sale | $469,000 | $203 | Keller Williams Realty Central-Delaware |
Expenses
| Category | Value | Frequency |
|---|---|---|
| Home Owner Assessments Fee | $300 | Annually |
Taxes
| Year | Annual Amount | Description |
|---|---|---|
| $1,868 |
Nearby Schools
High School Lake Forest High School | 2.7 miles away | 08 - 12 | |
Middle & High School Lake Forest Ilc | 2.7 miles away | 06 - 12 | |
Elementary School Lake Forest Central Elementary School | 2.7 miles away | 04 - 06 |
