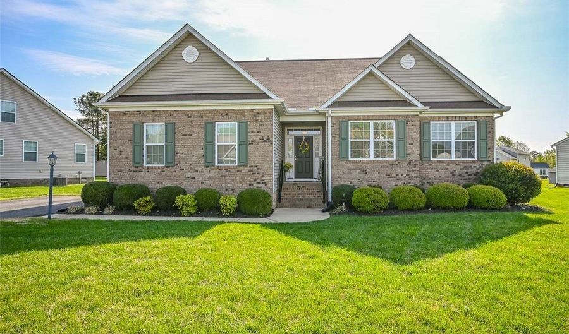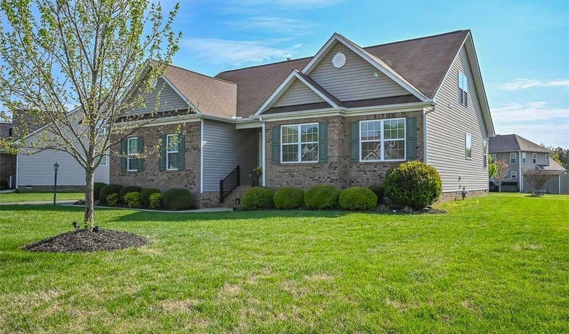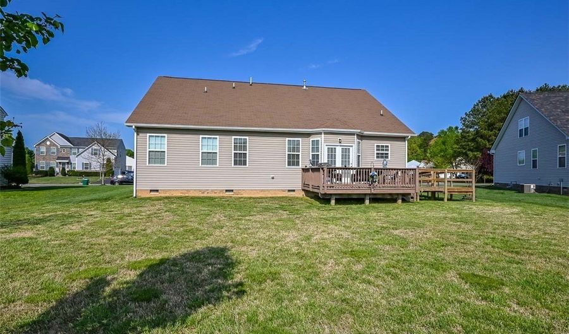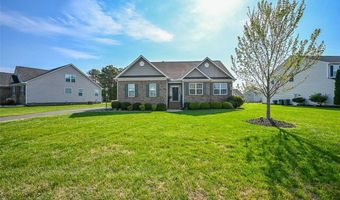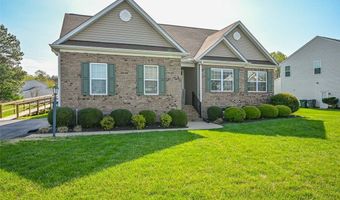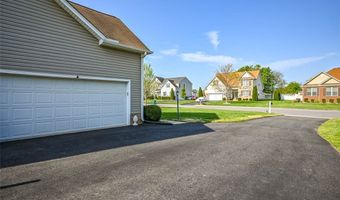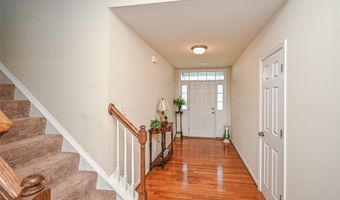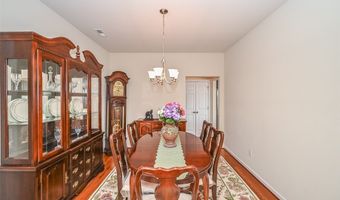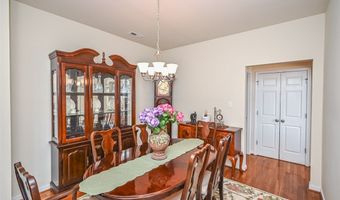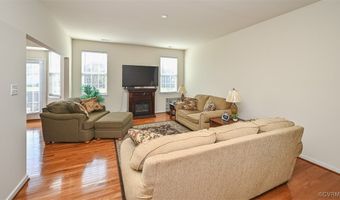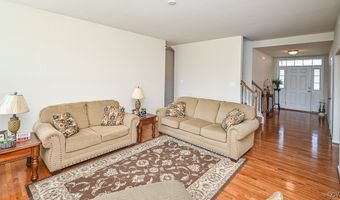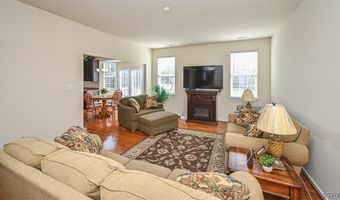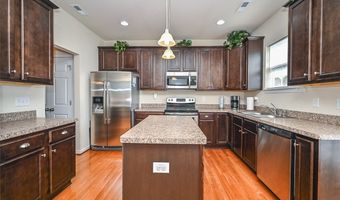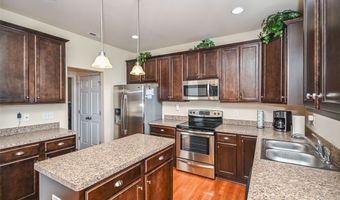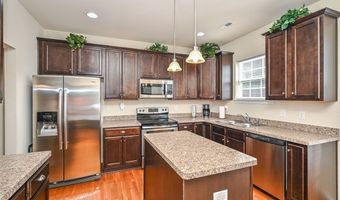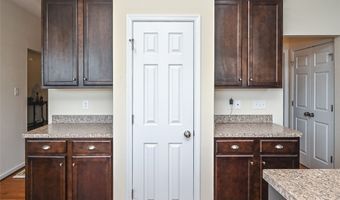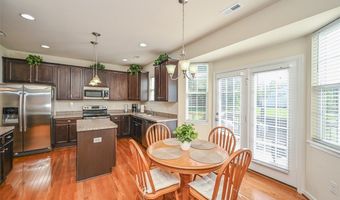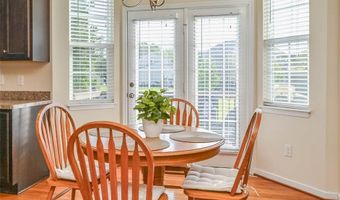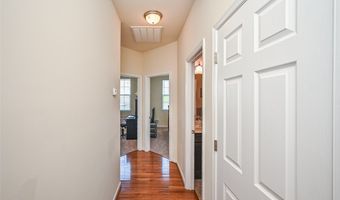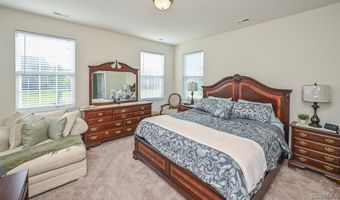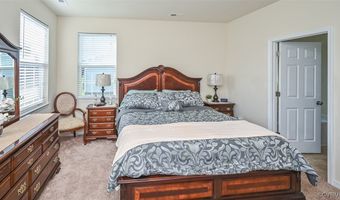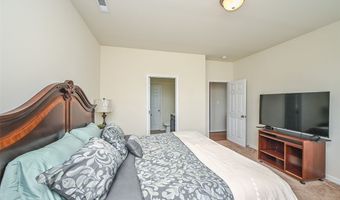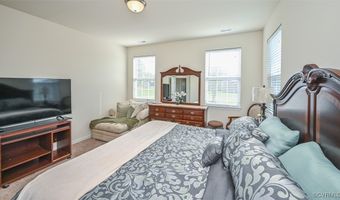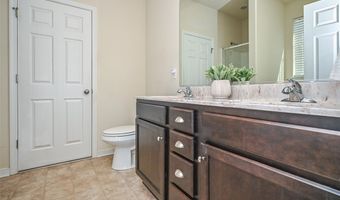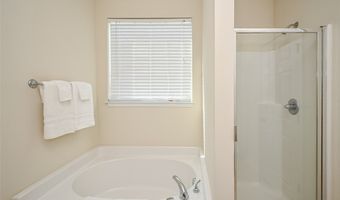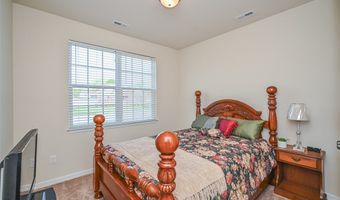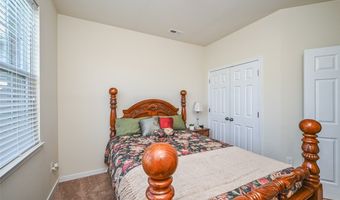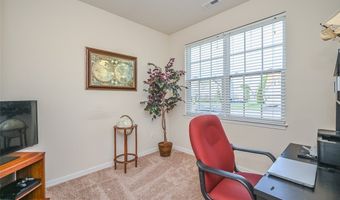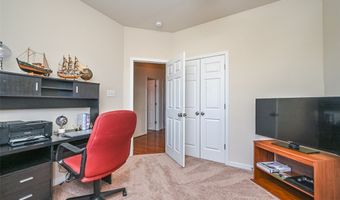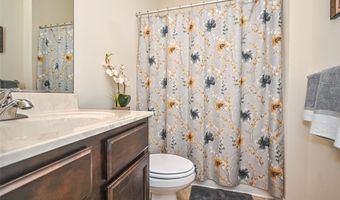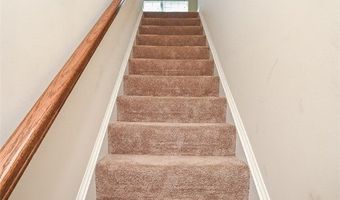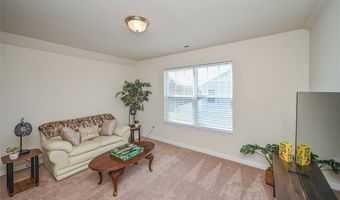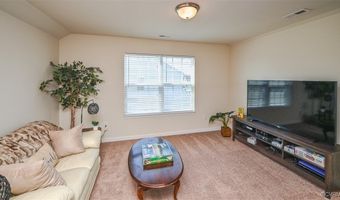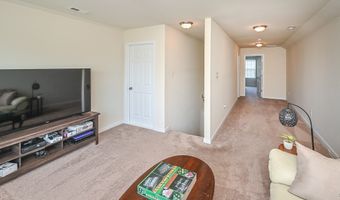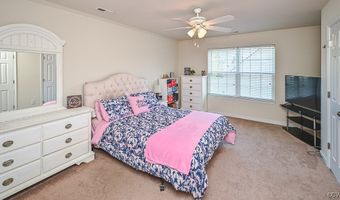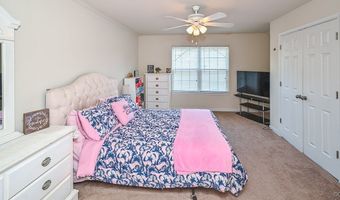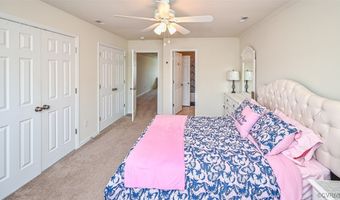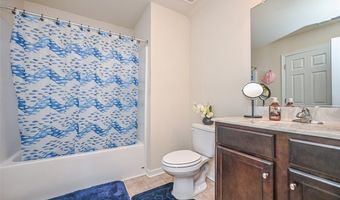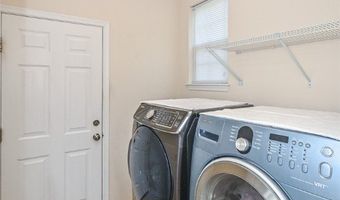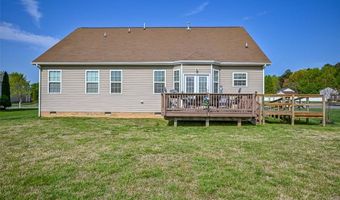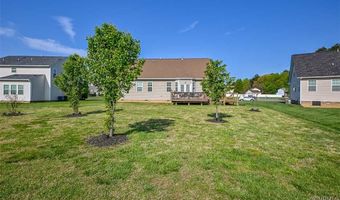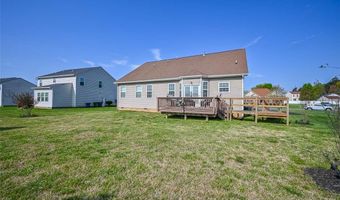4925 Cedar Summit Rd Henrico, VA 23223
Snapshot
Description
Welcome to 4925 Cedar Summit Road in the conveniently located Cedar Run subdivision. This brick front Transitional Rancher features 2,290 finished square feet, 4 bedrooms and 3 full baths and a 2 car side entry garage. Upon entry, you will be greeted by 9' ceilings and wood flooring throughout the main level living areas. The family room and formal dining rooms have wood floors and open to the spacious kitchen which offers wood flooring, stainless steel appliances, island, pantry, recessed lights, and breakfast nook with access to the rear deck. Head down the hall to the owner's suite with new wall-to-wall carpet, walk-in closet plus an en-suite bath with dual vanity sink, garden soaking tub, and separate shower stall. The 2nd and 3rd bedrooms both also have new wall-to-wall carpet and large closets plus a hall bath. Upstairs you will find a full living suite with rec room along with the 4th bedroom with a double closet, ceiling fan, and a full bath. This is the perfect place for your out-of-town guests or a kids suite. Other notable features include two-car side entry garage, double width paved driveway, walk-in attic, natural gas heat/central air, and a rear deck to relax in the evenings sitting on a level lot. Close to the Richmond International Airport and conveniently accessible by Interstate 64 and 295. Schedule Your Showing Today!!
More Details
Features
History
| Date | Event | Price | $/Sqft | Source |
|---|---|---|---|---|
| Listed For Sale | $435,000 | $∞ | Grove |
Taxes
| Year | Annual Amount | Description |
|---|---|---|
| $3,239 |
Nearby Schools
Elementary School Arthur Ashe Junior Elementary | 0.7 miles away | PK - 05 | |
Middle School Fairfield Middle | 1.1 miles away | 06 - 08 | |
Elementary School Harvie Elementary | 1.1 miles away | KG - 05 |
