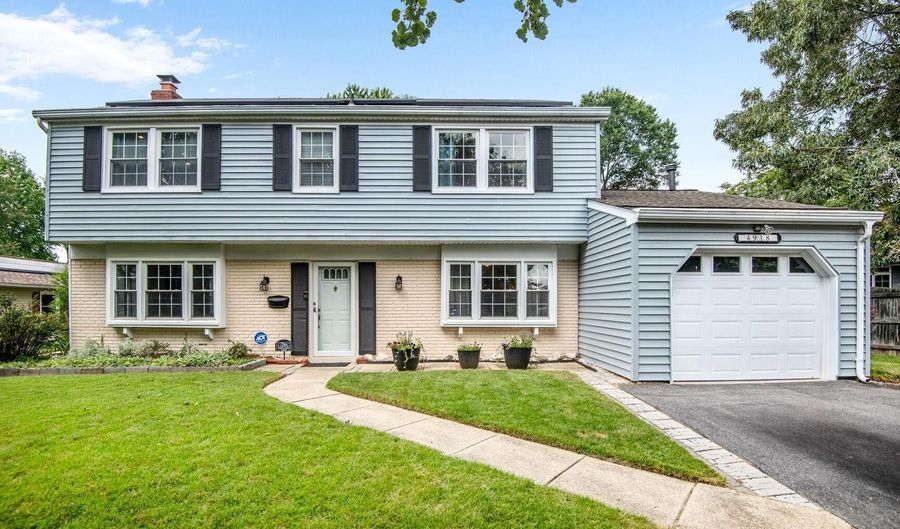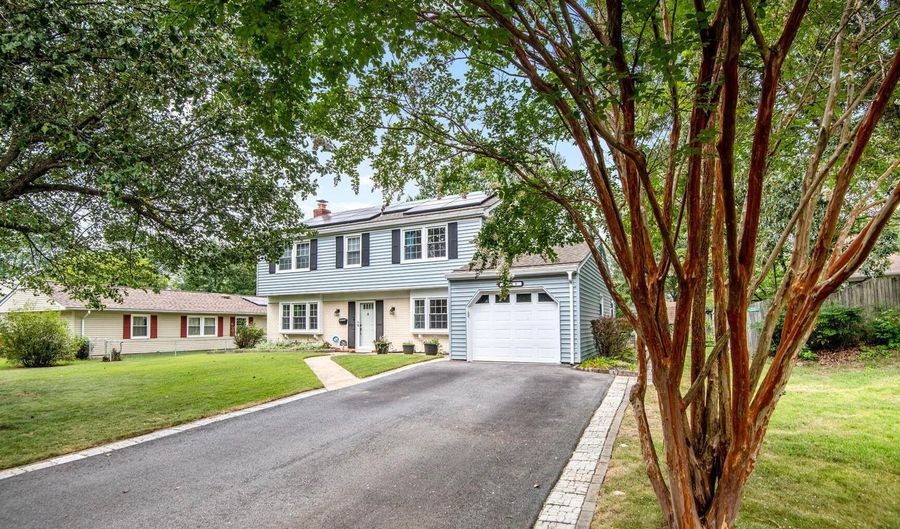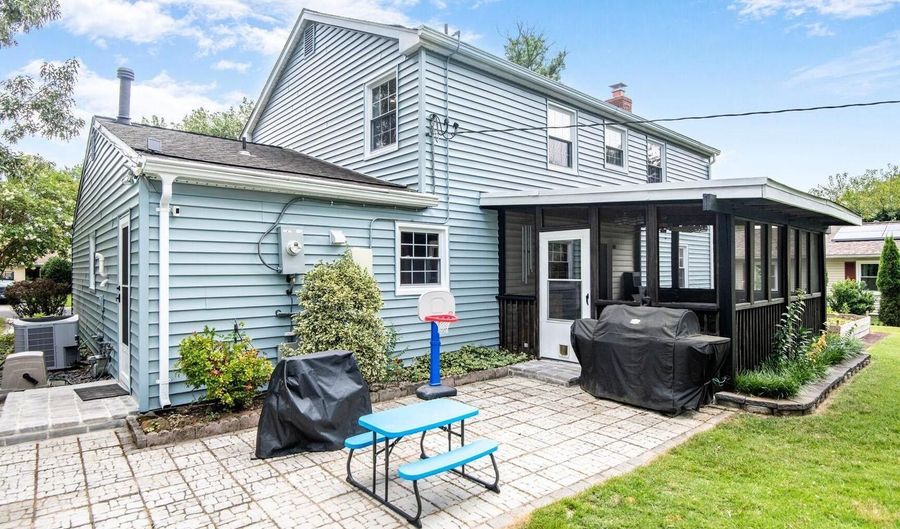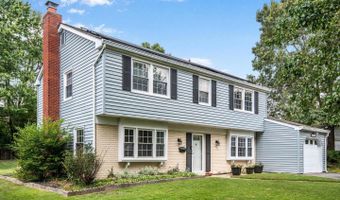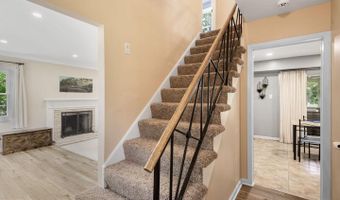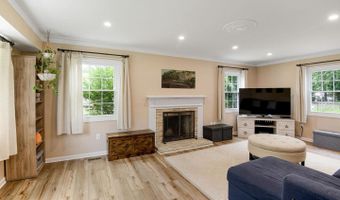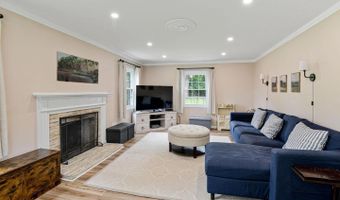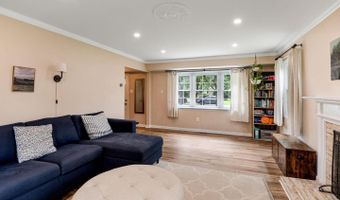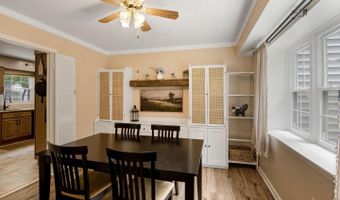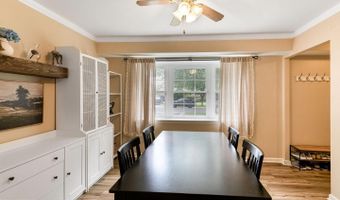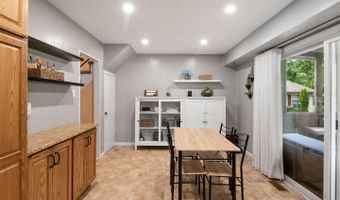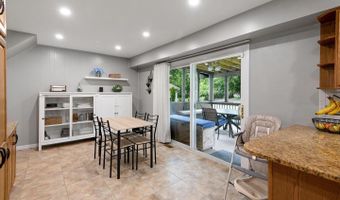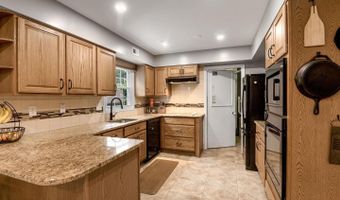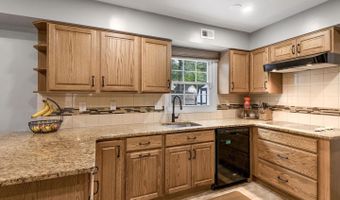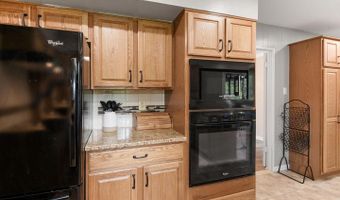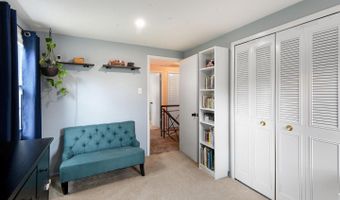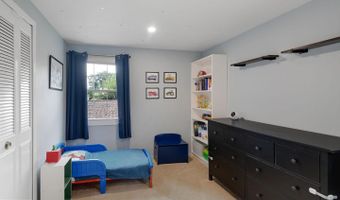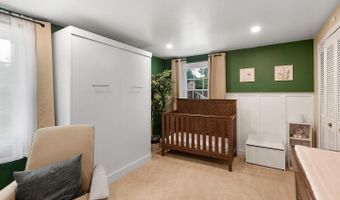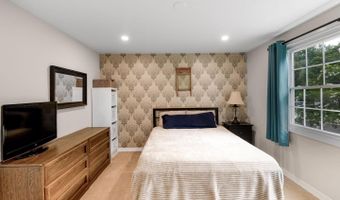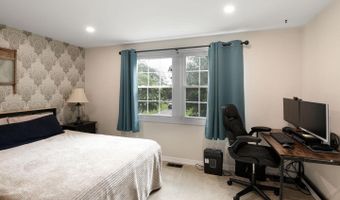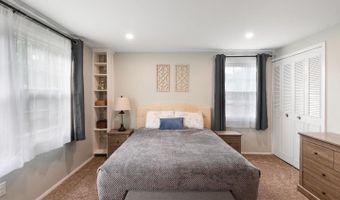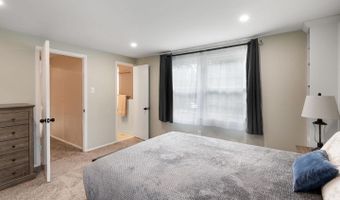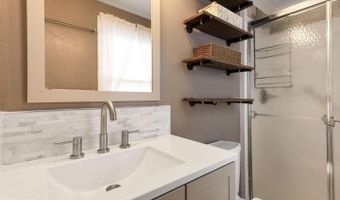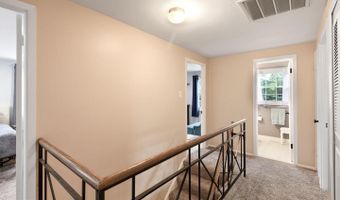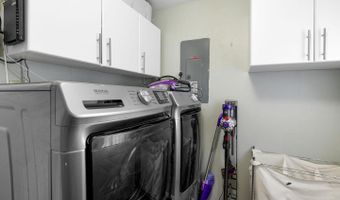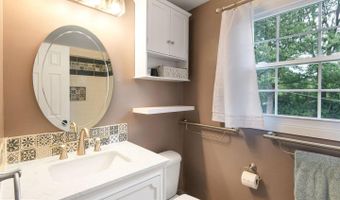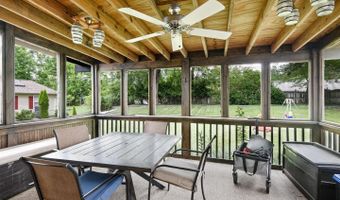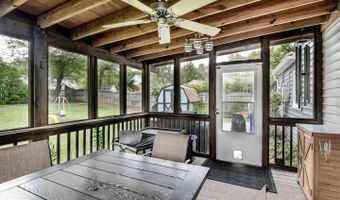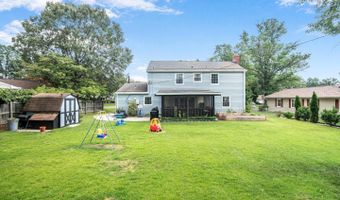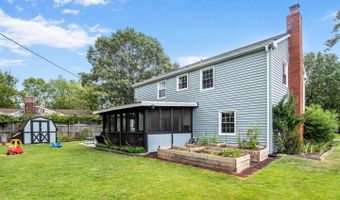4918 RIDGEVIEW Ln Bowie, MD 20715
Snapshot
Description
Welcome to this beautifully maintained single-family home, lovingly cared for by its second owners! Nestled on a quiet street, this home offers the perfect blend of comfort, function, and charm. Step inside to find luxury vinyl plank flooring that flows throughout the main level, complemented by neutral paint that creates a light and inviting atmosphere. The spacious family room is a cozy retreat featuring a wood-burning fireplace-ideal for relaxing evenings. The eat-in kitchen is designed for both everyday meals and entertaining, boasting granite countertops and ample cabinet space. A separate formal dining room adds an elegant touch for special gatherings. Enjoy outdoor living in the screened-in sun porch that overlooks the flat backyard-perfect for gardening, play, or future outdoor projects. A one-car garage and separate shed provide convenience and additional storage. Upstairs, you'll find four generously sized bedrooms with brand new carpet and two full bathrooms, offering plenty of space for everyone. The Solar Panels are owned (5 years old) and NOT Leased. Don't miss this move-in ready gem-schedule your private showing today!
More Details
Features
History
| Date | Event | Price | $/Sqft | Source |
|---|---|---|---|---|
| Listed For Sale | $495,000 | $∞ | Tapestry at Largo Station |
Taxes
| Year | Annual Amount | Description |
|---|---|---|
| $4,667 |
Nearby Schools
Elementary School Rockledge Elementary | 0.3 miles away | PK - 05 | |
Elementary School Whitehall Elementary | 0.8 miles away | PK - 05 | |
Middle School Samuel Ogle Middle | 0.9 miles away | 06 - 08 |
