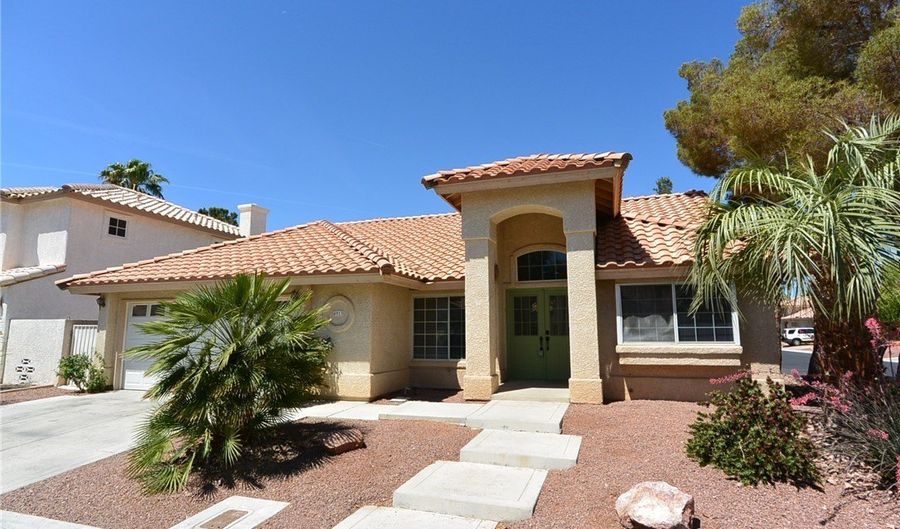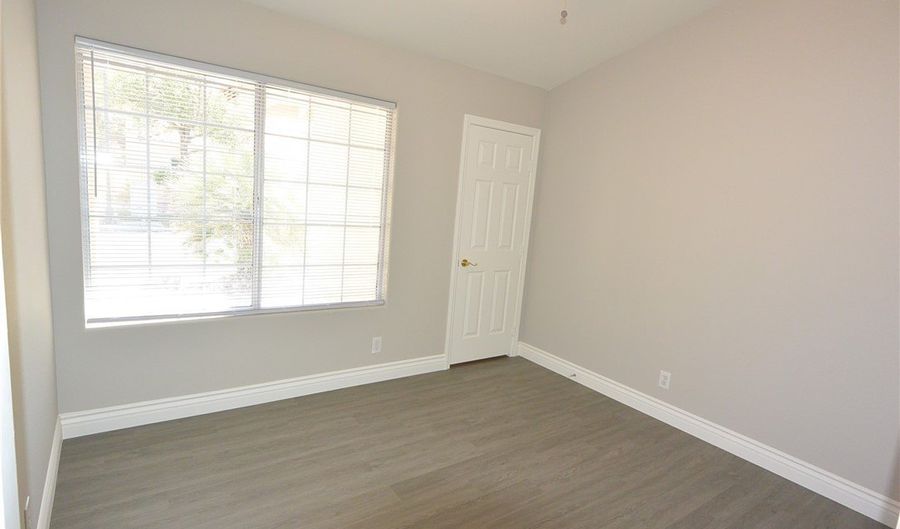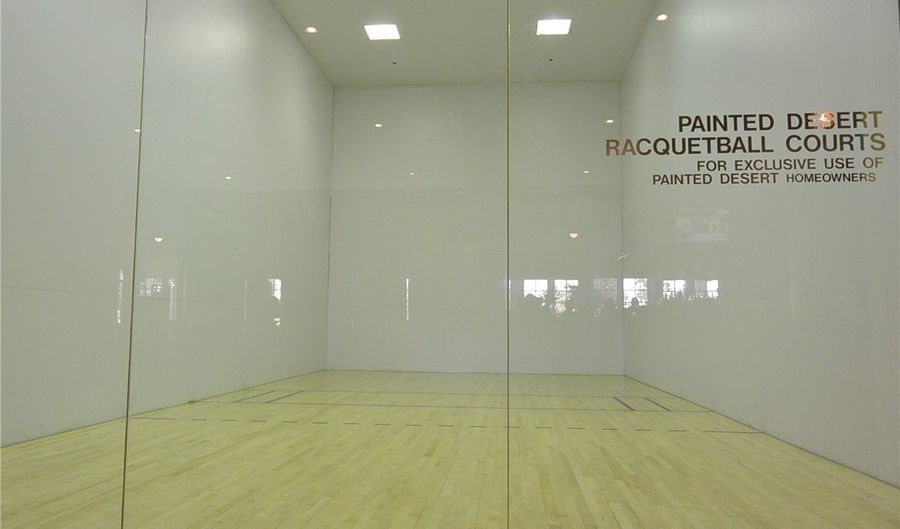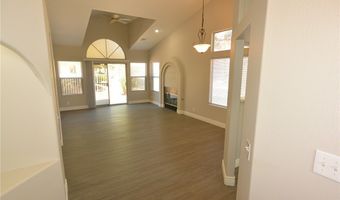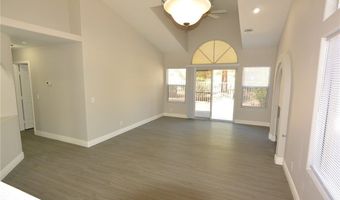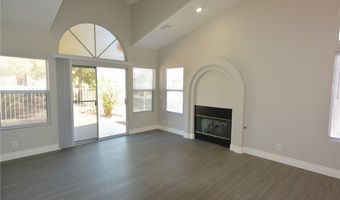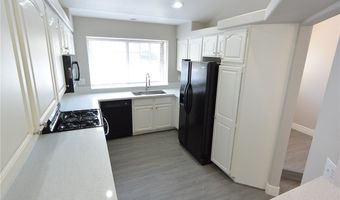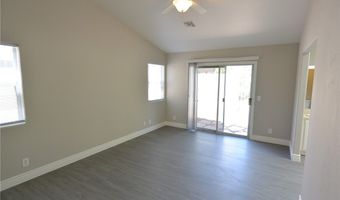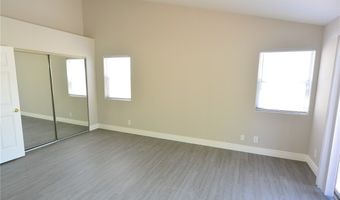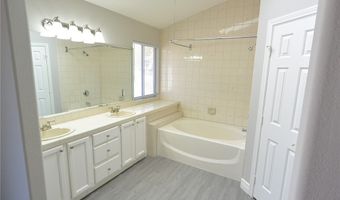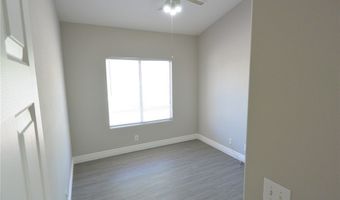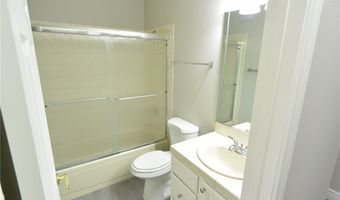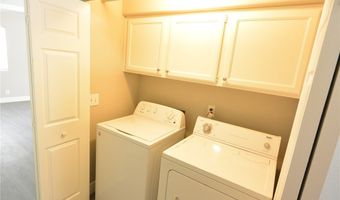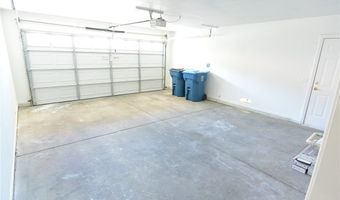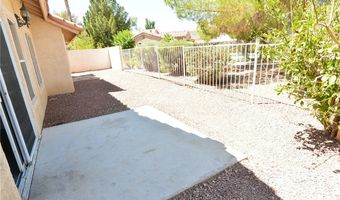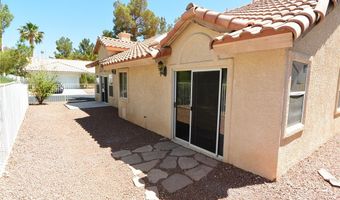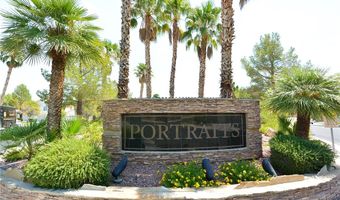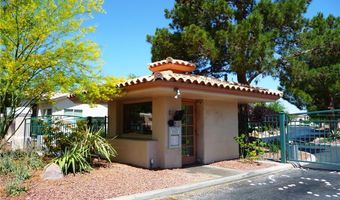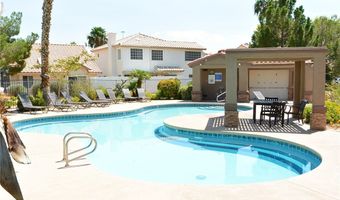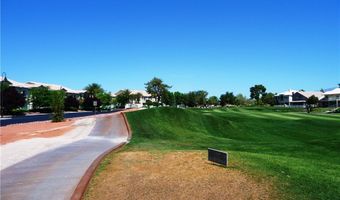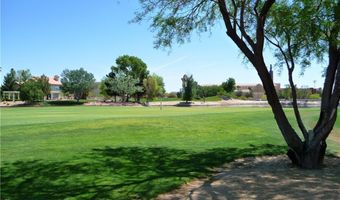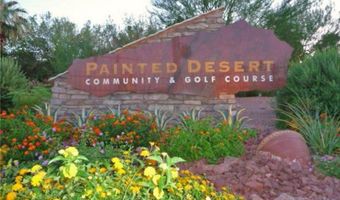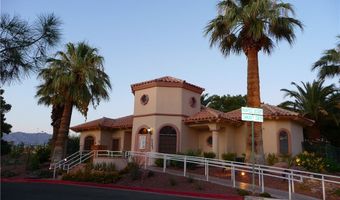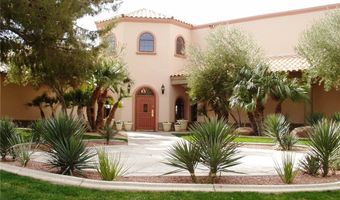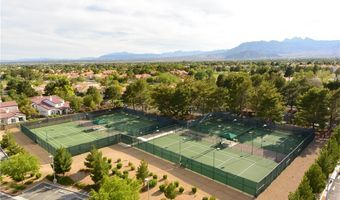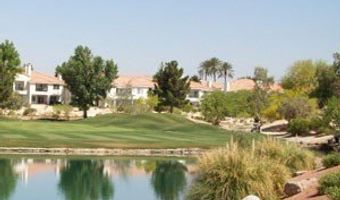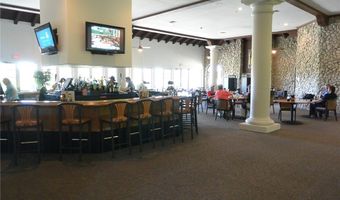4913 FOREST OAKS Dr Las Vegas, NV 89149
Price
$1,850/mo
Listed On
Type
For Rent
Status
Active
3 Beds
2 Bath
1220 sqft
For Rent $1,850/mo
Snapshot
Type
For Sale
Category
Rent
Property Type
Residential Lease
Property Subtype
Single Family Residence
MLS Number
2698350
Parcel Number
125-34-811-039
Property Sqft
1,220 sqft
Lot Size
0.10 acres
Year Built
1993
Year Updated
Bedrooms
3
Bathrooms
2
Full Bathrooms
2
3/4 Bathrooms
0
Half Bathrooms
0
Quarter Bathrooms
0
Lot Size (in sqft)
4,356
Price Low
-
Room Count
8
Building Unit Count
-
Condo Floor Number
-
Number of Buildings
-
Number of Floors
0
Parking Spaces
2
Location Directions
WEST ON CRAIG RD FROM I-95,RT ON TENAYA,RT ON LONE MOUNTAIN,LT ON PAINTED DAWN (PAINTED DESERT GATE #4),FOLLOW ROAD TO FOREST OAKS,HOME IS ON THE RT CORNER.
Subdivision Name
Portraits At Painted Desert
Franchise Affiliation
Realty Executives International
Special Listing Conditions
Auction
Bankruptcy Property
HUD Owned
In Foreclosure
Notice Of Default
Probate Listing
Real Estate Owned
Short Sale
Third Party Approval
Description
GUARD GATED GOLF COURSE COMMUNITY! 3 BEDROOMS AND 2 BATHS, SINGLE STORY HOME. DOUBLE DOOR ENTRY, VAULTED CEILINGS, ART NICHES & GAS FIREPLACE. LUXURY VINYL PLANK FLOORING THROUGHOUT WITH TWO-TONE PAINT. SPARKLY WHITE QUARTZ COUNTERTOPS IN KITCHEN WITH FRESH WHITE PAINTED CABINETS. ALL APPLIANCES INCLUDED, RECESSED LIGHTING, PRIMARY W/SLIDER TO BACKYARD & SKYLIGHT, CEILING FANS THROUGHOUT & ENCLOSED BACKYARD. THE COMMUNITY POOL IS LOCATED BEHIND THE HOME. CLOSE ACCESS TO THE FREEWAY AND SHOPPING. MAKE THIS QUAINT HOME YOURS TODAY!
More Details
MLS Name
Greater Las Vegas Association of REALTORS®, Inc.
Source
ListHub
MLS Number
2698350
URL
MLS ID
GLVARNV
Virtual Tour
PARTICIPANT
Name
Liza Scott
Primary Phone
(702) 656-5900
Key
3YD-GLVARNV-095150
Email
Service@ScottTeam.net
BROKER
Name
Realty Executives Experts
Phone
(702) 656-5900
OFFICE
Name
Realty Executives Experts
Phone
(702) 656-5900
Copyright © 2025 Greater Las Vegas Association of REALTORS®, Inc. All rights reserved. All information provided by the listing agent/broker is deemed reliable but is not guaranteed and should be independently verified.
Features
Basement
Dock
Elevator
Fireplace
Greenhouse
Hot Tub Spa
New Construction
Pool
Sauna
Sports Court
Waterfront
Appliances
Dishwasher
Dryer
Garbage Disposer
Microwave
Range
Refrigerator
Washer
Architectural Style
Other
Construction Materials
Frame
Stucco
Cooling
Central Air
Electric
Exterior
Landscaped
Patio
Private Yard
Sprinkler Irrigation
Community Pool
Flooring
Carpet
Tile
Tile - Ceramic
Heating
Central
Fireplace(s)
Natural Gas
Interior
Bedroom On Main Level
Ceiling Fans
Primary Downstairs
Pot Rack
Skylights
Window Treatments
Fireplace
Parking
Garage
Patio and Porch
Patio
Roof
Tile
Rooms
Bathroom 1
Bathroom 2
Bedroom 1
Bedroom 2
Bedroom 3
Dining Room
Great Room
Kitchen
Living Room
Utilities
Cable Available
Window
Skylight(s)
History
| Date | Event | Price | $/Sqft | Source |
|---|---|---|---|---|
| Listed For Rent | $1,850 | $2 | Realty Executives Experts |
Expenses
| Category | Value | Frequency |
|---|---|---|
| Security Deposit | $2,350 | Once |
Nearby Schools
Show more
Get more info on 4913 FOREST OAKS Dr, Las Vegas, NV 89149
By pressing request info, you agree that Residential and real estate professionals may contact you via phone/text about your inquiry, which may involve the use of automated means.
By pressing request info, you agree that Residential and real estate professionals may contact you via phone/text about your inquiry, which may involve the use of automated means.
