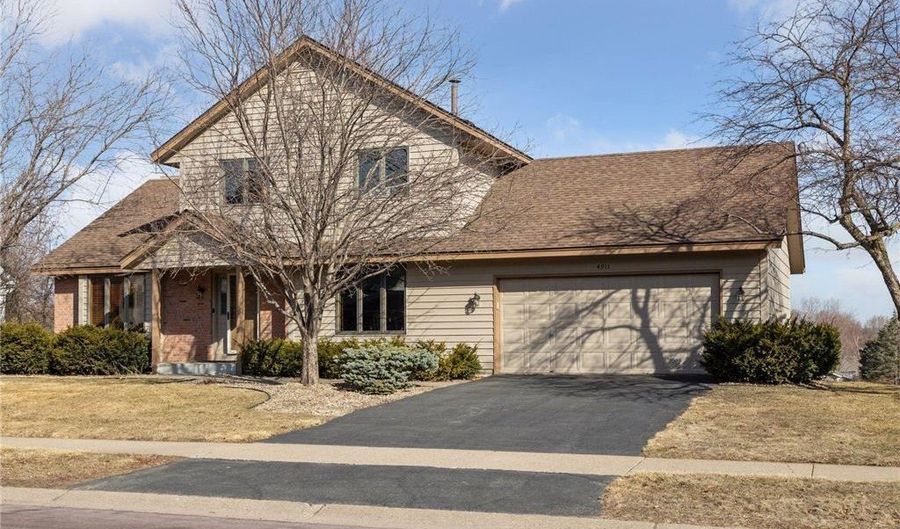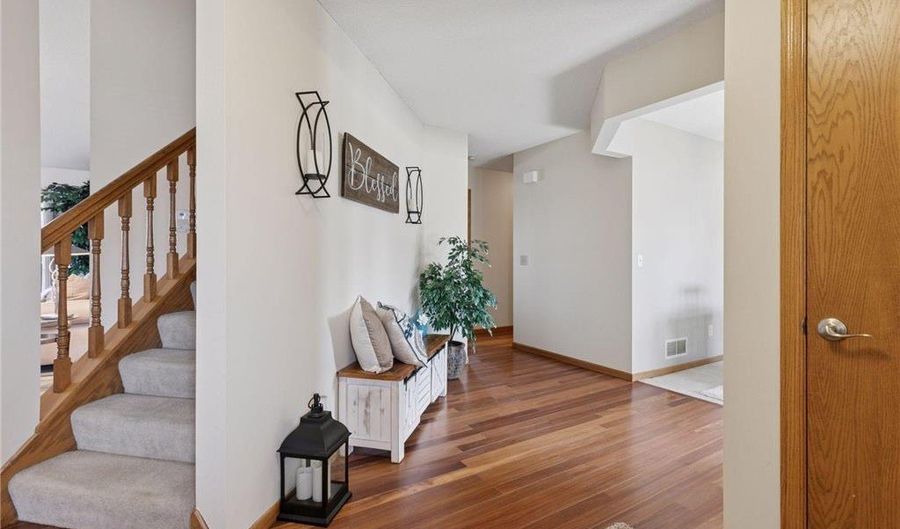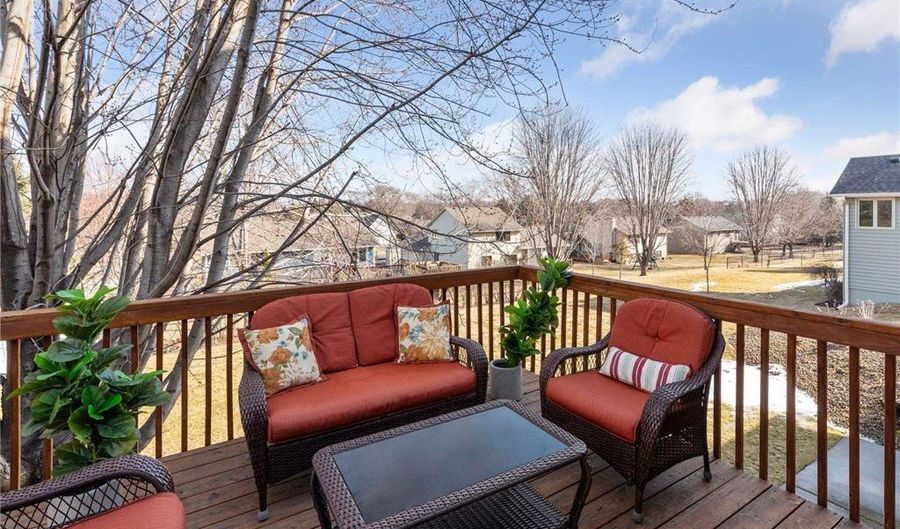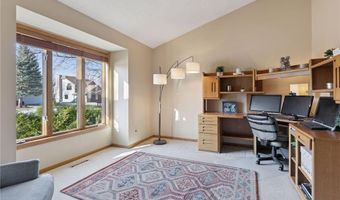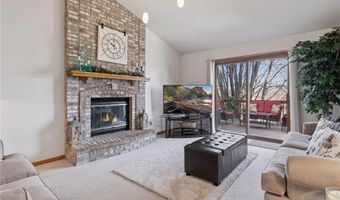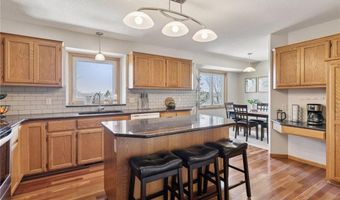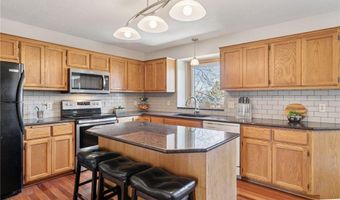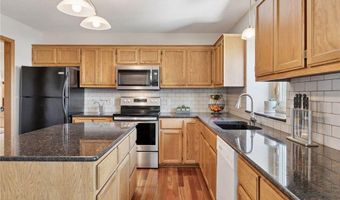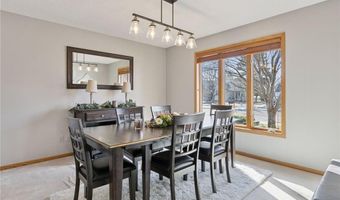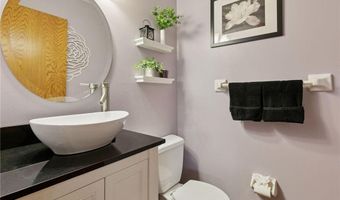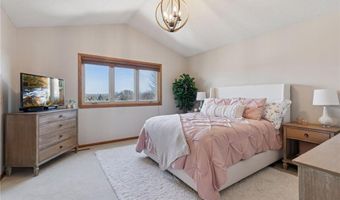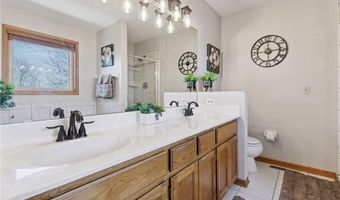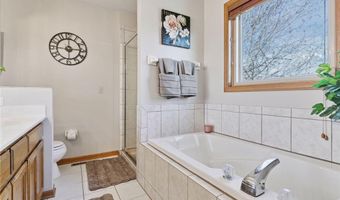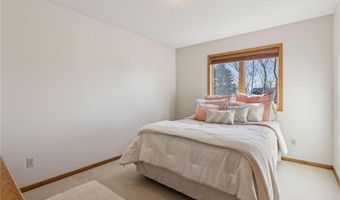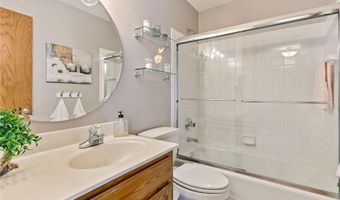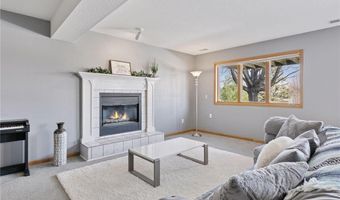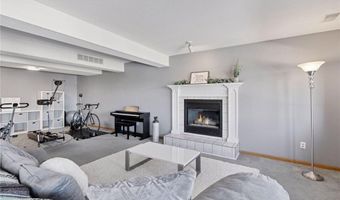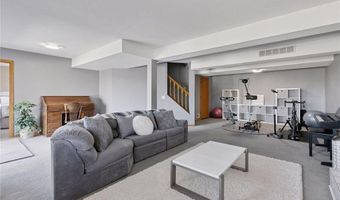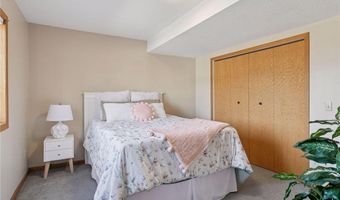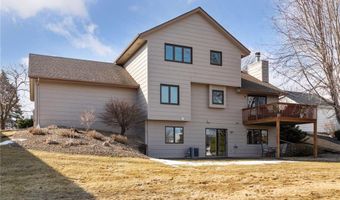4911 144th St W Apple Valley, MN 55124
Snapshot
Description
Welcome to this impressive home nestled on a quiet residential street in heart of Apple Valley. This home has been lovingly cared for by the same owner for years and boasts a beautiful kitchen with hard surface countertops, stainless appliances, tons of cabinet space and a center island. The main floor layout is perfect for both entertaining and everyday living offering a main floor family room with gas fireplace, a formal dining room, a living room currently used as a home office, and main floor laundry. The upper level has 3 large bedrooms including the primary owner's suite. The walkout lower level is finished with an additional rec room, 4th bedroom, access to the backyard and loads of storage space. In addition to the sleek curb appeal, the exterior of the home offers a well manicured yard, second level deck off the kitchen and outdoor patio outside of the basement. And if the home itself was not enough, the location is hard to beat. Closes to seemingly endless shopping, parks, trails and restaurants, makes this home a must see. Located in the 196 School District and move in ready, this home won't last long. Plan your tour of this new listing today and get ready to call this house your new home.
More Details
Features
History
| Date | Event | Price | $/Sqft | Source |
|---|---|---|---|---|
| Listed For Sale | $500,000 | $180 | Keller Williams Realty Integrity Lakes |
Taxes
| Year | Annual Amount | Description |
|---|---|---|
| 2025 | $5,018 |
Nearby Schools
Elementary, Middle & High School Dakota Ridge School | 0.4 miles away | KG - 12 | |
Middle School Scott Highlands Middle | 0.7 miles away | 06 - 08 | |
Elementary School Highland Elementary | 0.8 miles away | KG - 05 |
