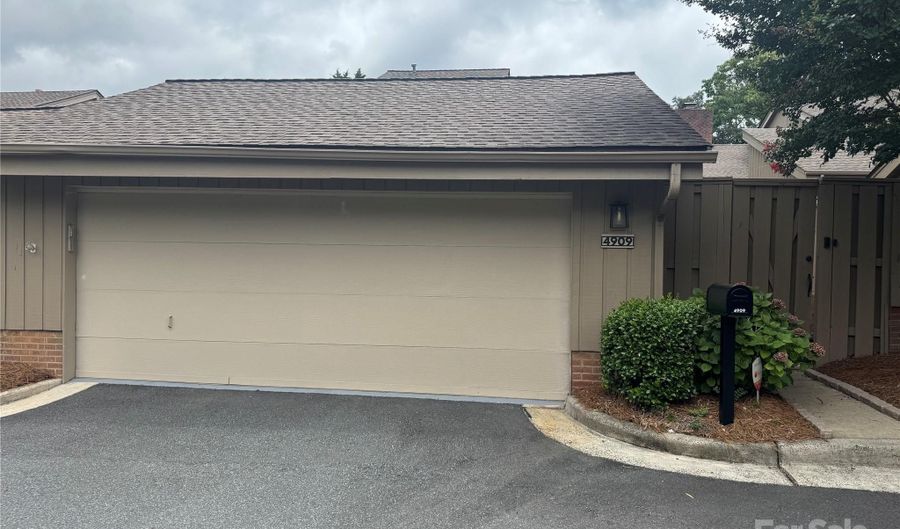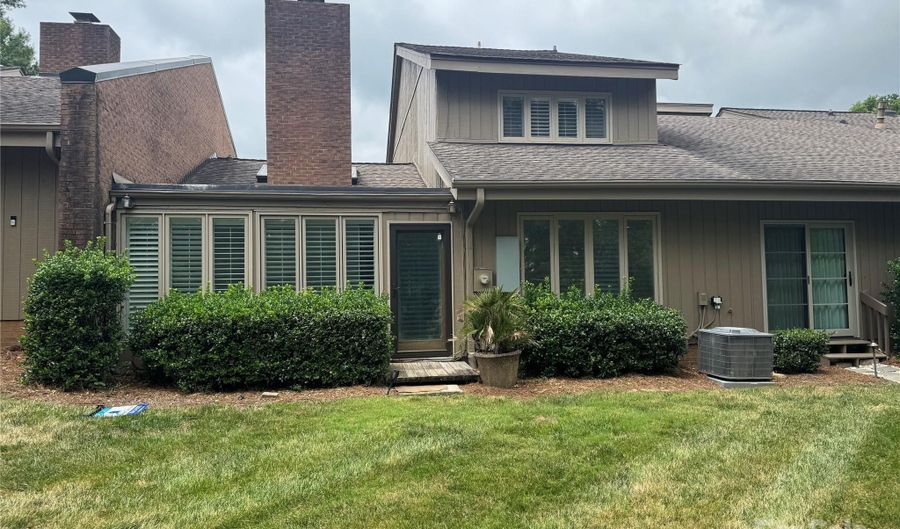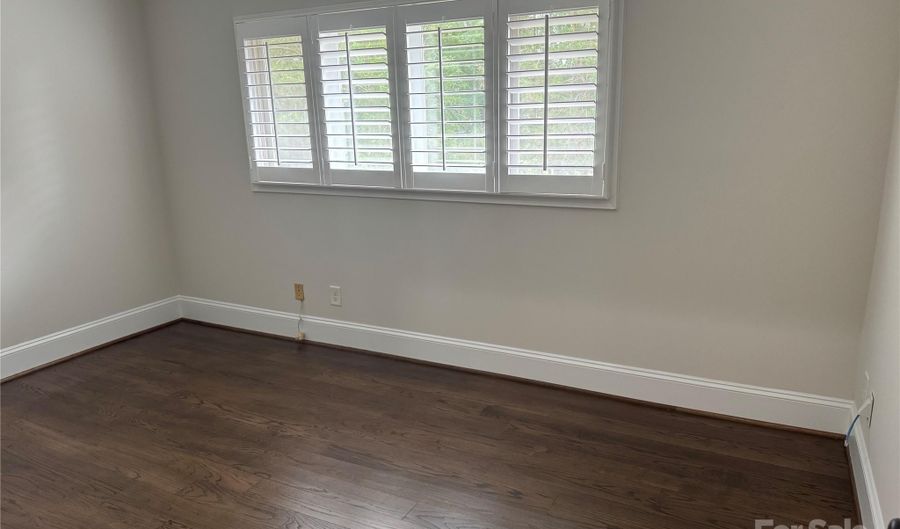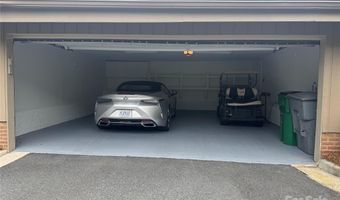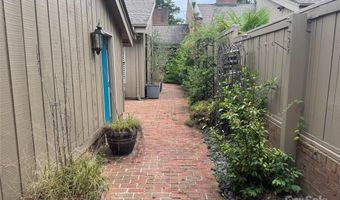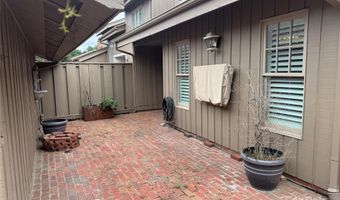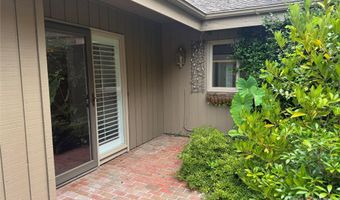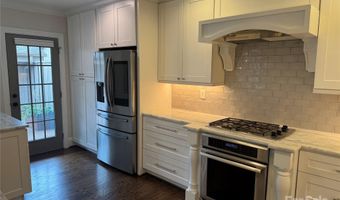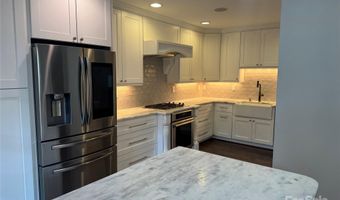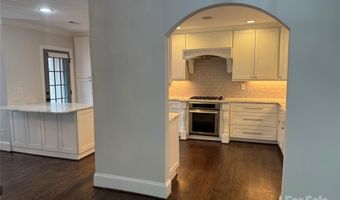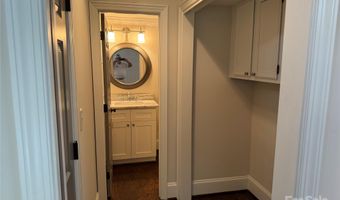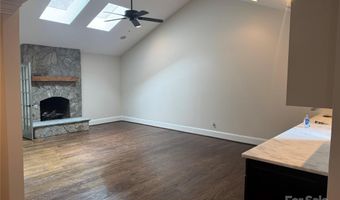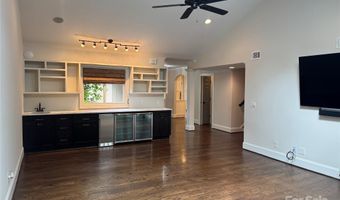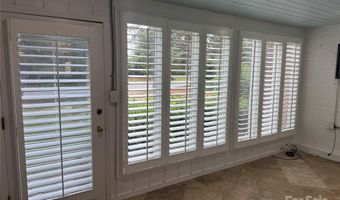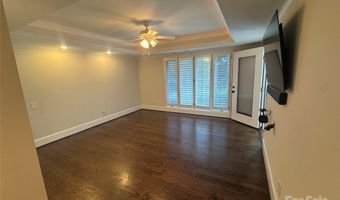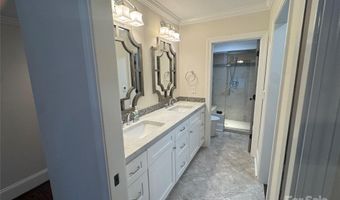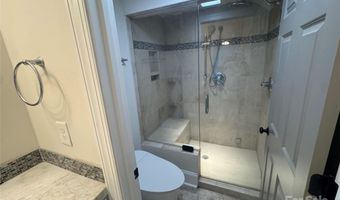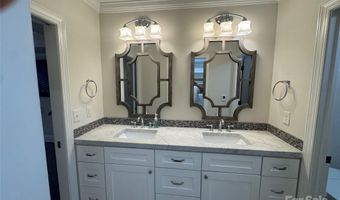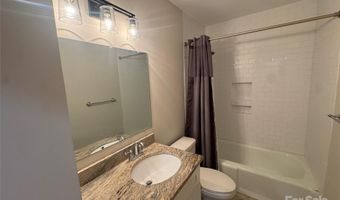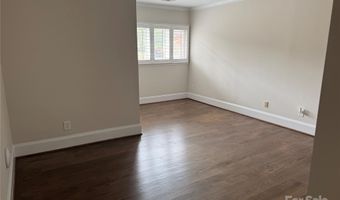4909 Torrey Pines Ct Charlotte, NC 28226
Snapshot
Description
Very desirable golf course view Townhouse of Carmel Country Club. Master Bedroom down. Steam Shower in Master and bathroom has a Bedieu and Heated Floors. Townhouse was totally renovated 6 years ago for nicely open floor plan. Family Room has a Very Large Bar area with New Ice Maker and two Beverage Coolers, Two Sky lights, Vaulted ceiling and Gas Stone Fireplace. Bright Kitchen with white Cabinets and European Marble on counter tops, Bar area and Bathrooms. Hardwood Floors on First and Second Floor. Inside and outside has New Paint. All TV's including the one on the Enclosed Patio. Perminate Gas Line running to Terrace Area. Large Double Car Garage with Garage door Opener, Fresh Paint, Cabinets and Epoxy Floor. Garage is located in a dead end ally way. These Townhomes are in Great Demand and this one will not last Long.
More Details
Features
History
| Date | Event | Price | $/Sqft | Source |
|---|---|---|---|---|
| Listed For Sale | $849,900 | $348 | John Sherard Realty |
Taxes
| Year | Annual Amount | Description |
|---|---|---|
| $0 | L18 BA M18-250 |
Nearby Schools
Elementary School Mcalpine Elementary | 1.5 miles away | KG - 05 | |
Elementary School Smithfield Elementary | 1.5 miles away | KG - 05 | |
Elementary School Beverly Woods Elementary | 2 miles away | KG - 05 |
