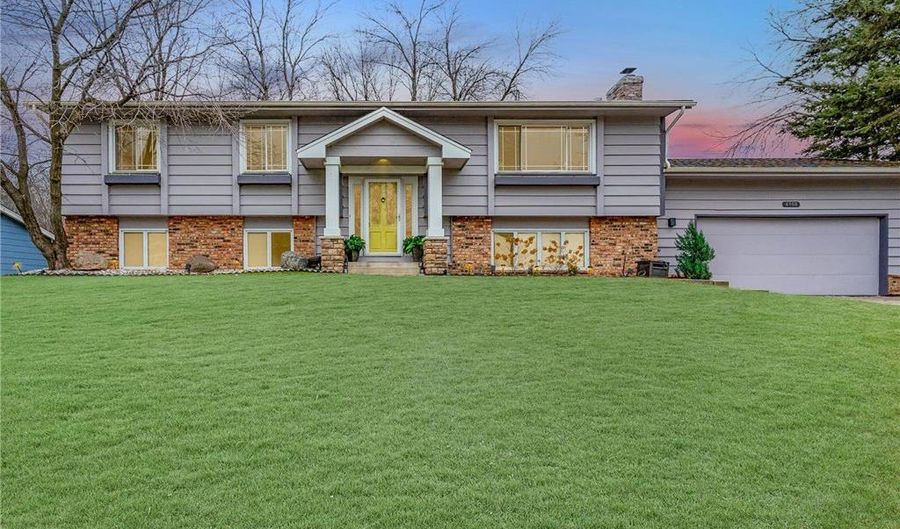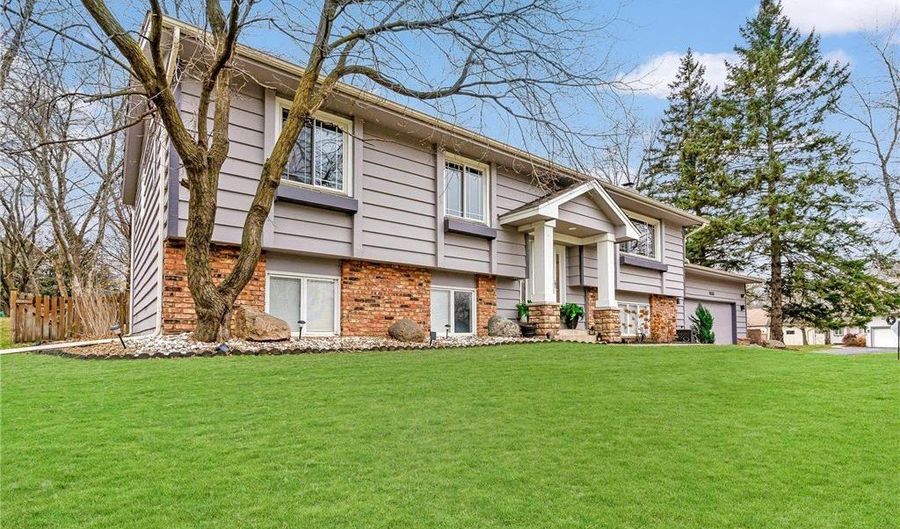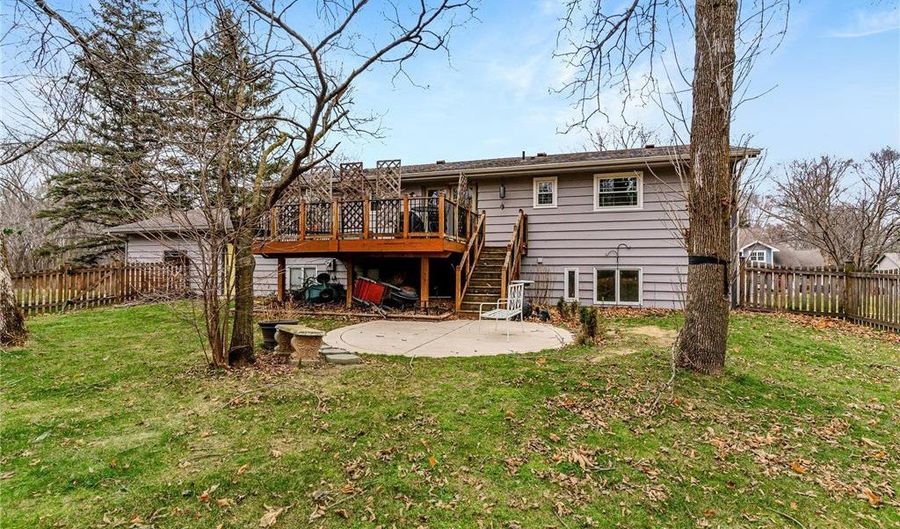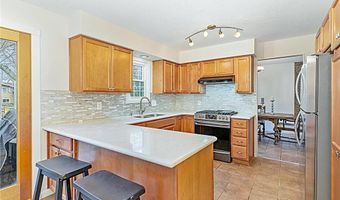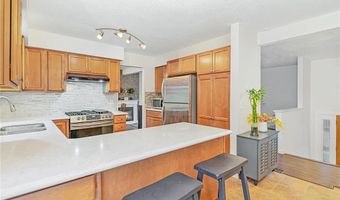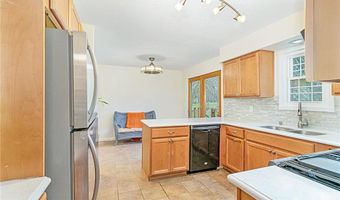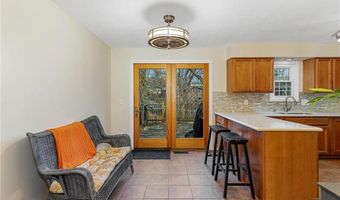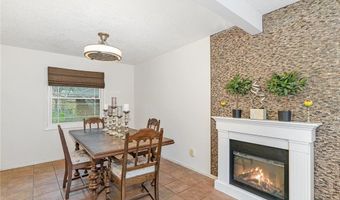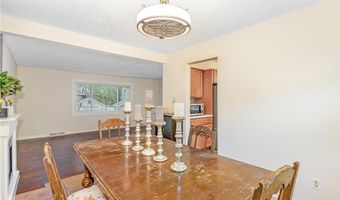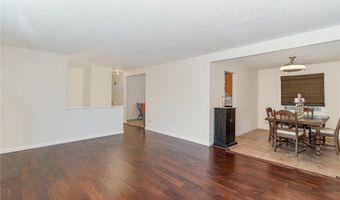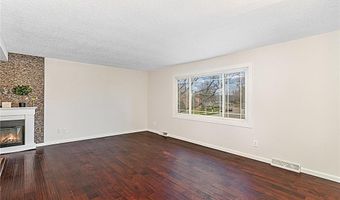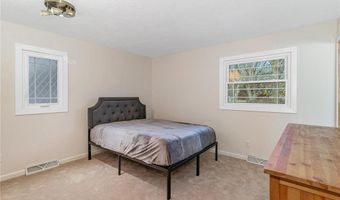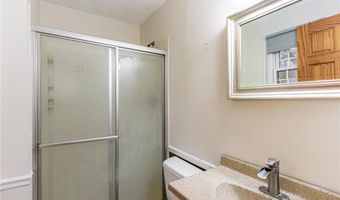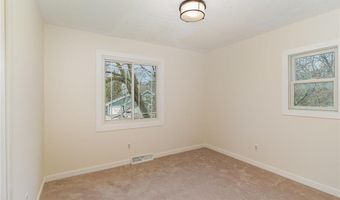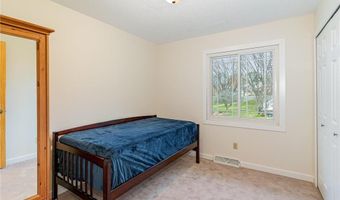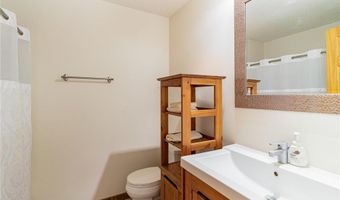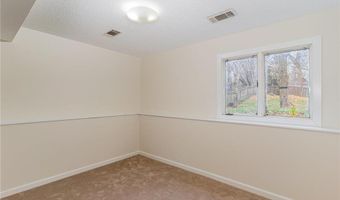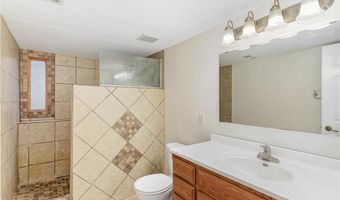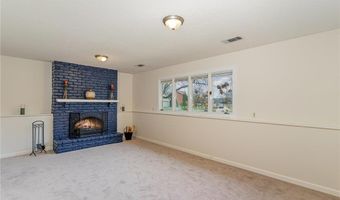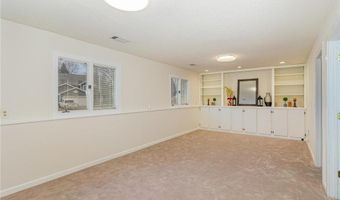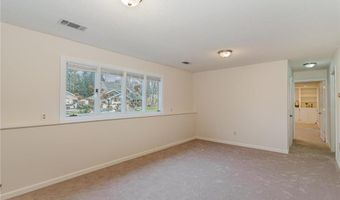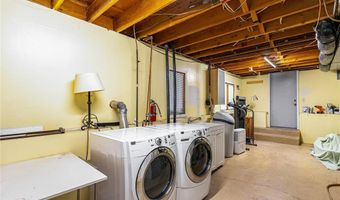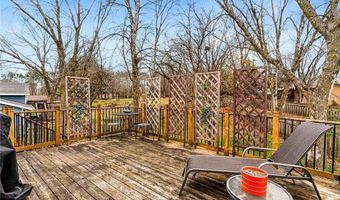4908 Dominica Way Apple Valley, MN 55124
Snapshot
Description
Discover the perfect blend of comfort and convenience in this freshly updated family home, nestled in a prestigious neighborhood that's ideal for first-time homebuyers. Boasting four cozy bedrooms and three modern bathrooms, this residence is a sanctuary for relaxation and making cherished memories. The heart of the home shines with new paint and carpet throughout, creating a fresh and inviting atmosphere. Entertaining is a breeze with three spacious living rooms and two fireplaces, providing ample space to curl up with a book or host lively gatherings. The kitchen opens onto a delightful deck, perfect for al fresco dining and overlooking the sizable fenced-in yard, set on a generous corner lot. Enjoy the practicality of a large utility room complete with washer and dryer, and indulge in the luxury of a downstairs bathroom featuring a walk-in tiled shower. With two parking spaces and numerous updates, this home is an oasis of convenience and charm, ready to welcome your family's next chapter.
Open House Showings
| Start Time | End Time | Appointment Required? |
|---|---|---|
| No |
More Details
Features
History
| Date | Event | Price | $/Sqft | Source |
|---|---|---|---|---|
| Price Changed | $424,900 -1.19% | $185 | RE/MAX Results | |
| Listed For Sale | $430,000 | $187 | RE/MAX Results |
Taxes
| Year | Annual Amount | Description |
|---|---|---|
| 2024 | $4,306 |
Nearby Schools
Elementary School Diamond Path Elementary | 0.7 miles away | KG - 05 | |
Elementary School Highland Elementary | 0.7 miles away | KG - 05 | |
Middle School Scott Highlands Middle | 0.8 miles away | 06 - 08 |
