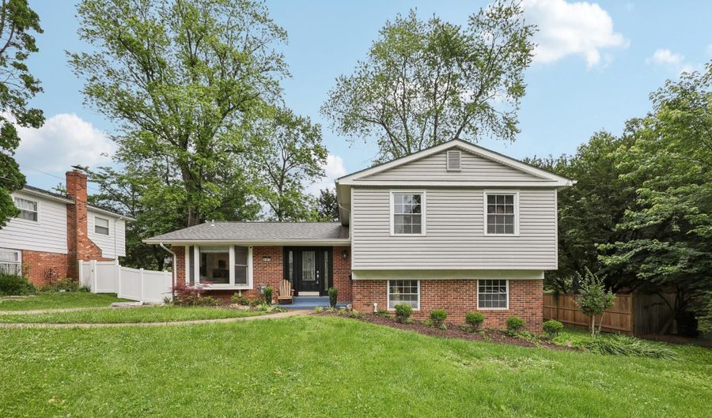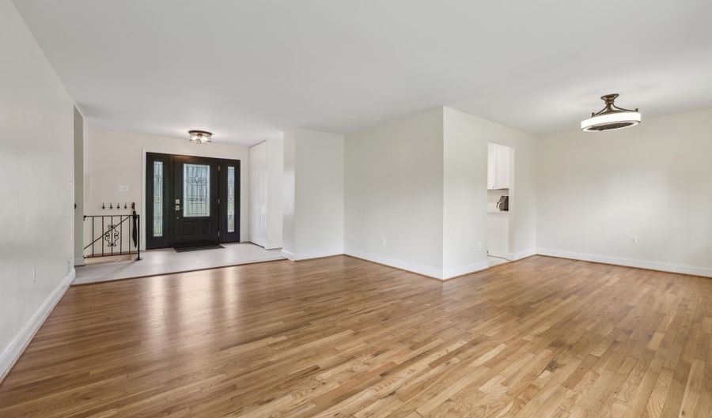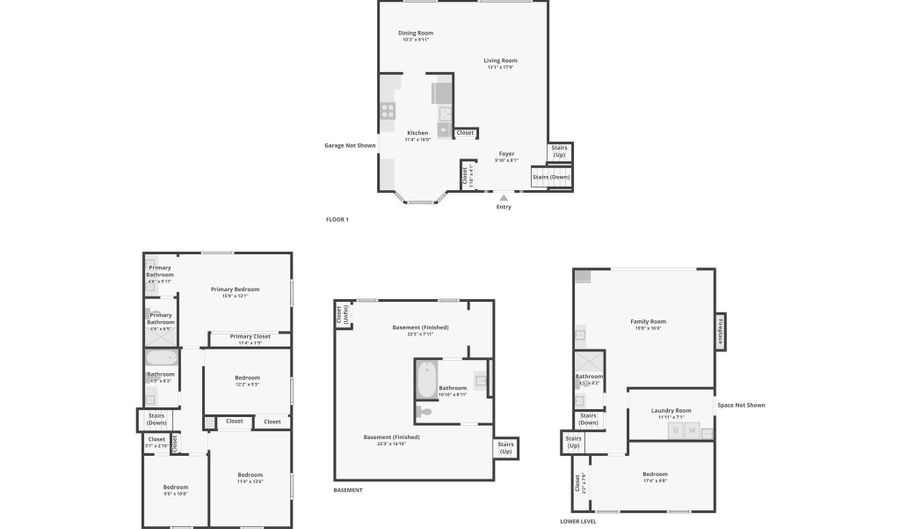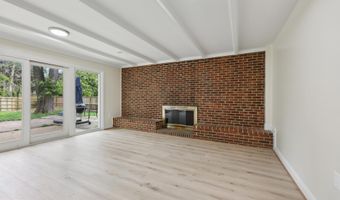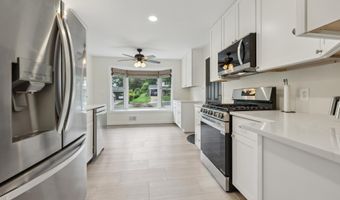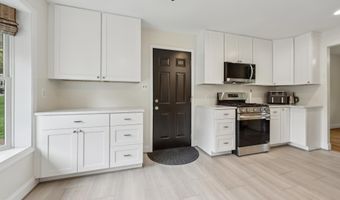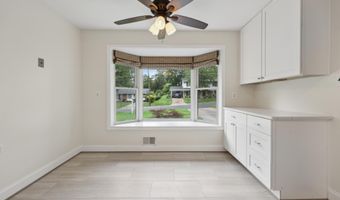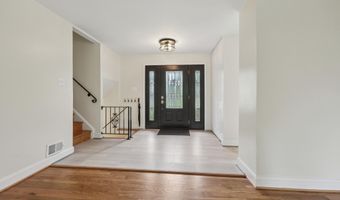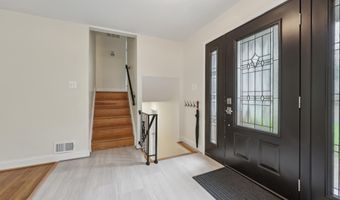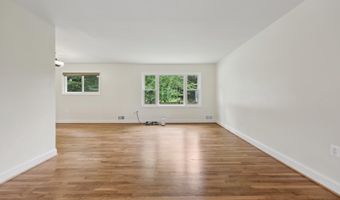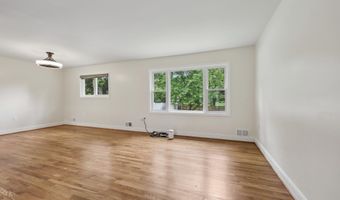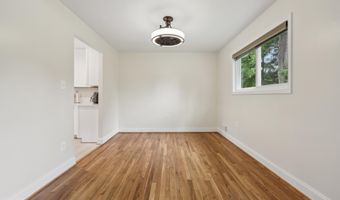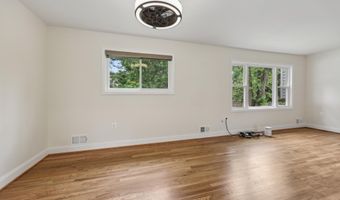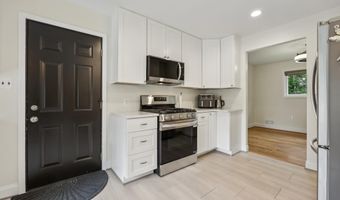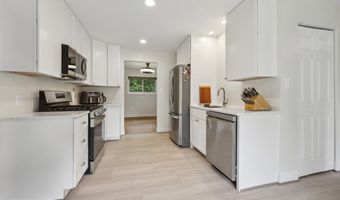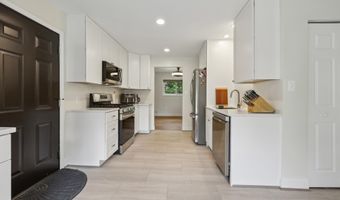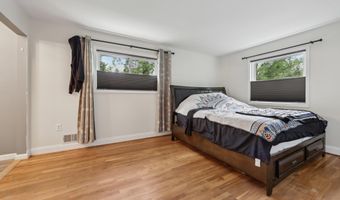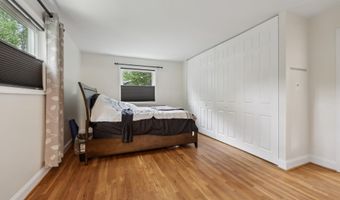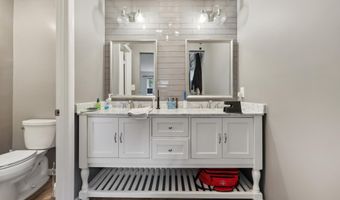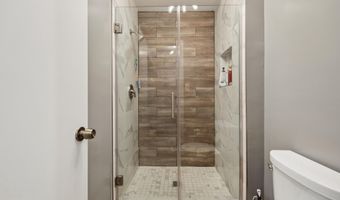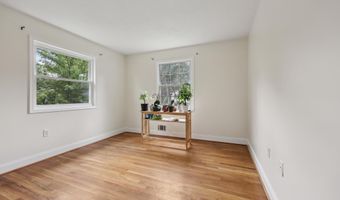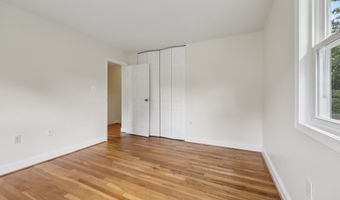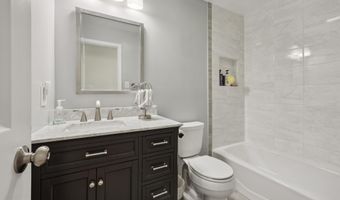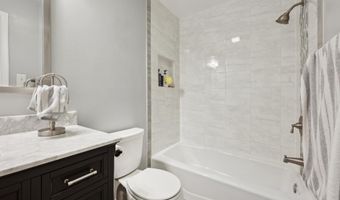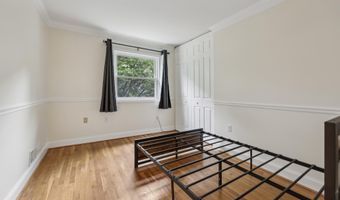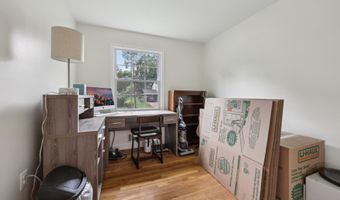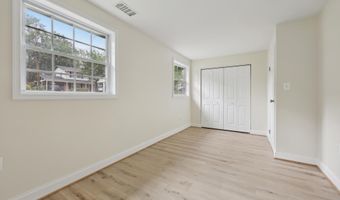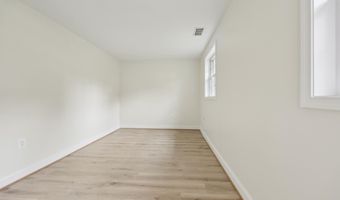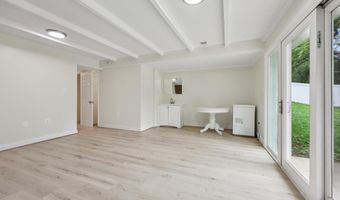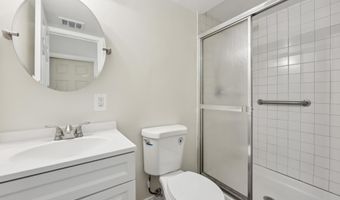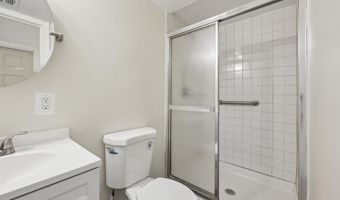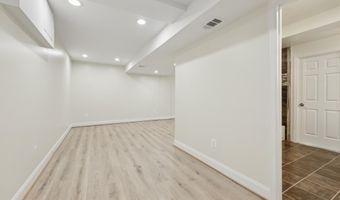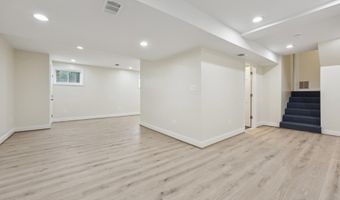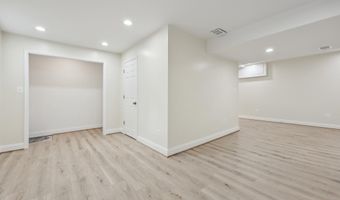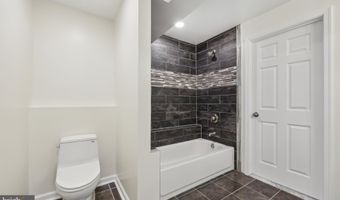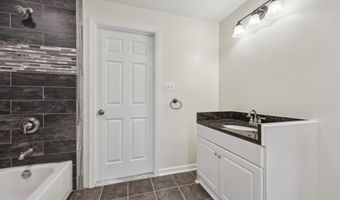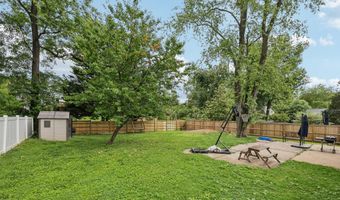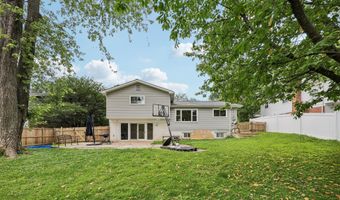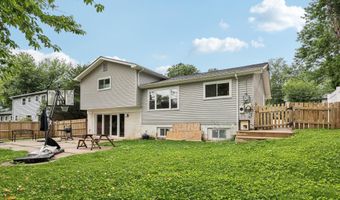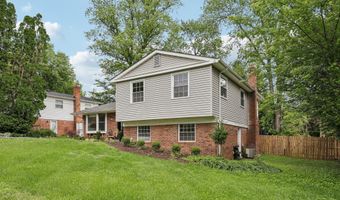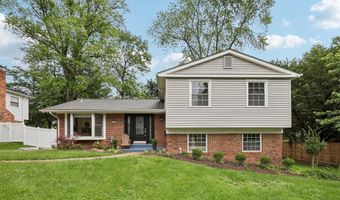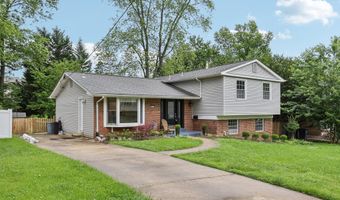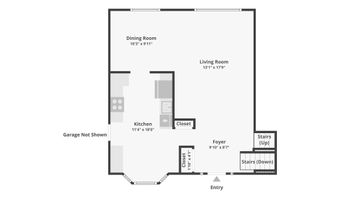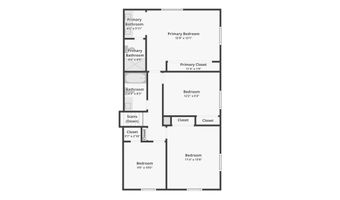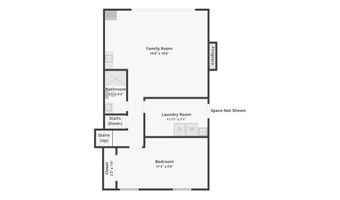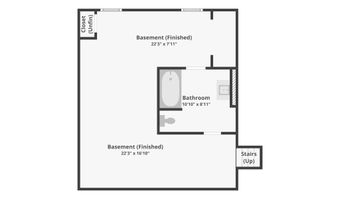4907 CHANTICLEER Ave Annandale, VA 22003
Snapshot
Description
MOTIVATED SELLERS!!
!!PRICE REDUCED!! OH Sun 12:30-2:30p
UPDATE: New ; upgraded Gas Water Heater 50 gal installed 6/3
==>> COME SEE the updates, the layout and over all condition!!
Welcome to 4907 Chanticleer Avenue – a beautifully updated home nestled in the sought-after Canterbury Woods community within the Woodson High School Pyramid. This spacious and meticulously maintained 5-bedroom, 4-full-bath residence offers over 2600+ sqft of stylish living space across four finished levels.
Step inside and be greeted by gleaming refinished hardwood floors, fresh interior paint throughout, and new 6-panel interior and closet doors complemented by upgraded 5.25” baseboards. Living Room and Dining Room all with freshly refinished Hardwood floors. Large open Foyer with Luxury Vinyl Tile. The renovated kitchen with full dining with updated Bay window area shines with stainless steel appliances, updated cabinetry, a gas range, and Luxury Vinyl Tyle flooring – perfect for both everyday living and entertaining.
The upper level boasts generously sized bedrooms with hardwood floors and modernized bathrooms, mid-level offers large Family Room with FP, walkout SGD, Hall Full Bath, 5th Bedroom all with new Luxury Vinyl Planking, while the lower-level offers a fully finished basement with Full Bath that provides flexible living space, ideal for a rec room, home office, or guest suite. You'll also find new tile and LVP flooring for added comfort and durability.
Major system upgrades give peace of mind for years to come:
• 2024: New 200-amp electrical panel, waterproofing with sump pumps, and upgraded gas meter
• 2019: New architectural shingle roof, siding, attic insulation, and all main exterior doors with PROVIA brand (front and both side entries)
Additional recent improvements include new windows on the sides and rear of the home, ensuring natural light and energy efficiency throughout.
Situated on a quiet, tree-lined street in a prime Annandale location, this home offers easy access to commuter routes, parks, and shopping, along with top-tier schools including Canterbury Woods ES, Frost MS, and Woodson HS.
Don’t miss this move-in-ready gem
More Details
Features
History
| Date | Event | Price | $/Sqft | Source |
|---|---|---|---|---|
| Price Changed | $842,700 -2.5% | $319 | Pearson Smith Realty, LLC | |
| Price Changed | $864,300 -1.11% | $327 | Pearson Smith Realty, LLC | |
| Price Changed | $874,000 -0.68% | $331 | Pearson Smith Realty, LLC | |
| Price Changed | $880,000 -1.95% | $333 | Pearson Smith Realty, LLC | |
| Listed For Sale | $897,500 | $340 | Pearson Smith Realty, LLC |
Taxes
| Year | Annual Amount | Description |
|---|---|---|
| $8,872 |
Nearby Schools
Elementary School Canterbury Woods Elementary | 0.6 miles away | PK - 06 | |
Elementary School Braddock Elementary | 1.3 miles away | PK - 05 | |
High School Annandale High | 1.7 miles away | 09 - 12 |






