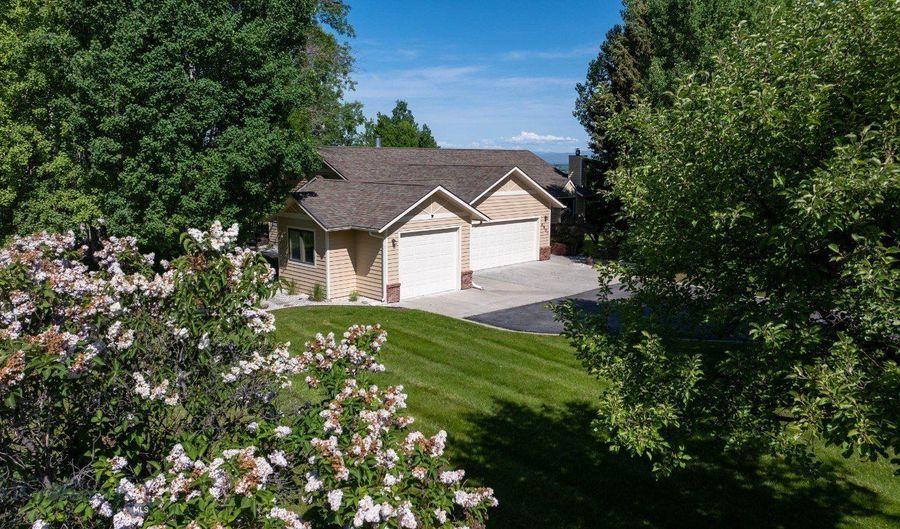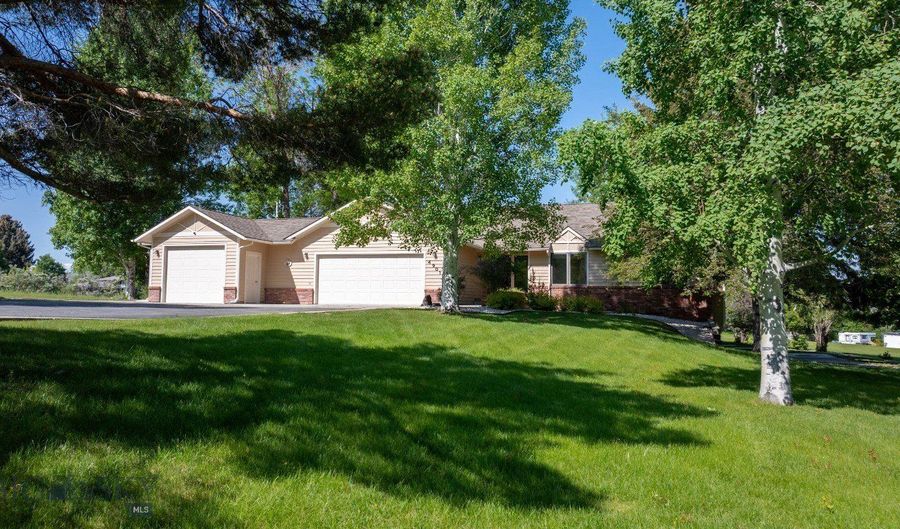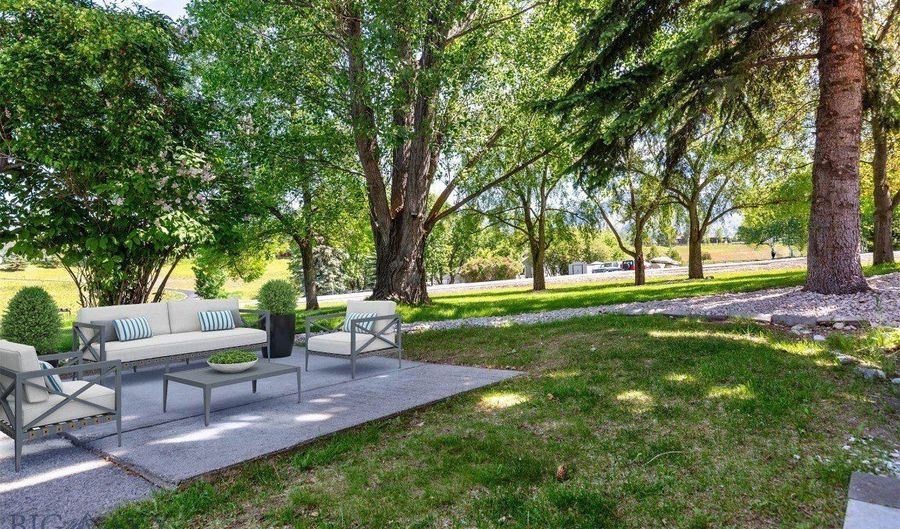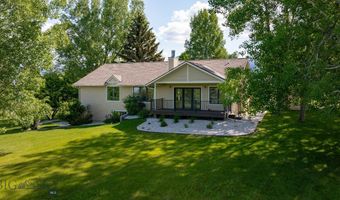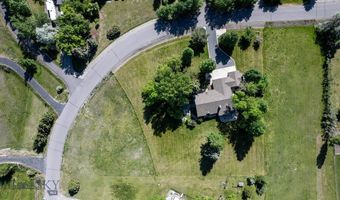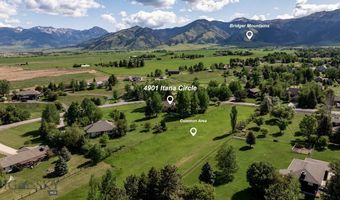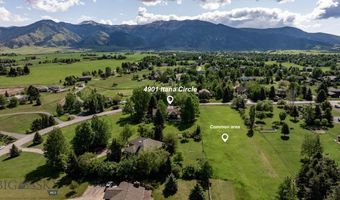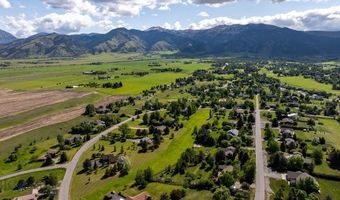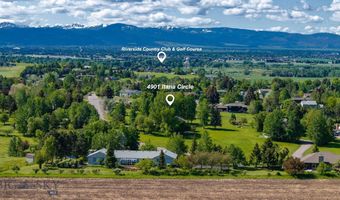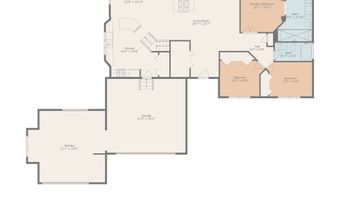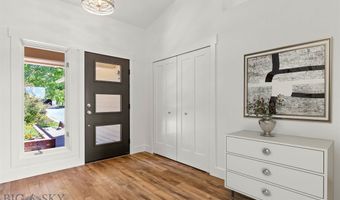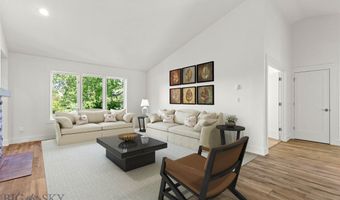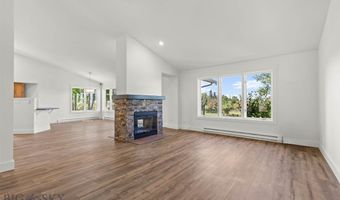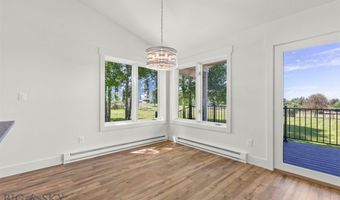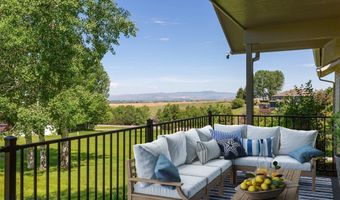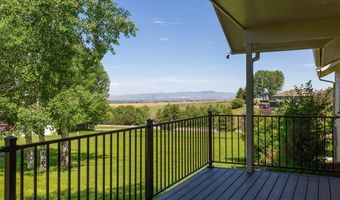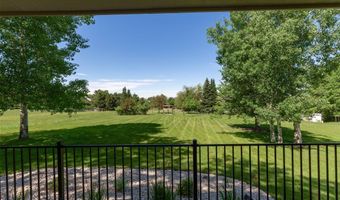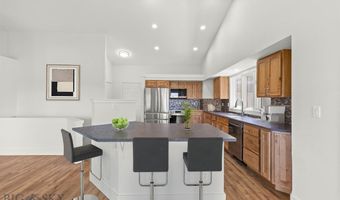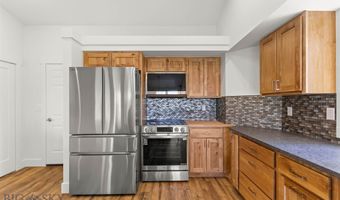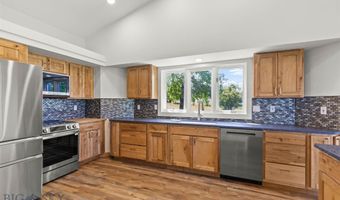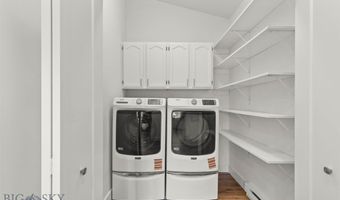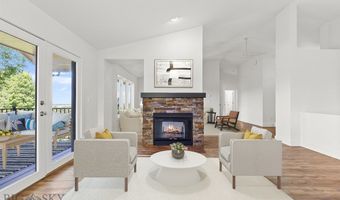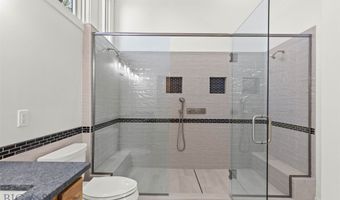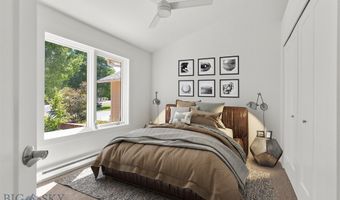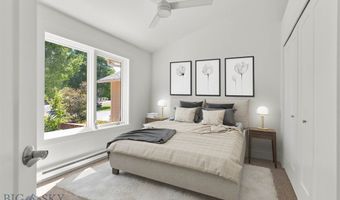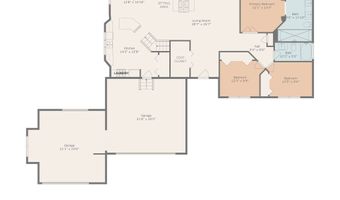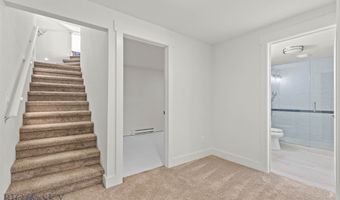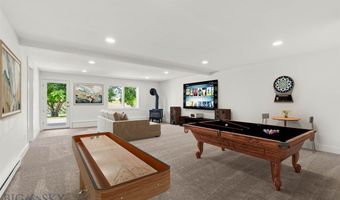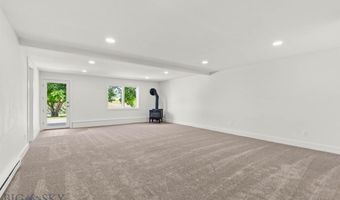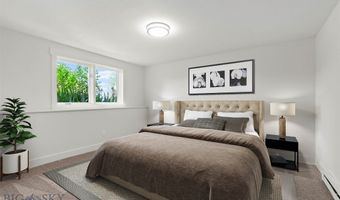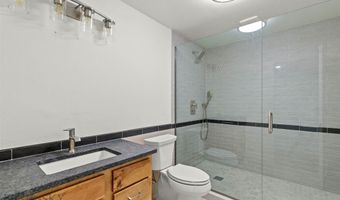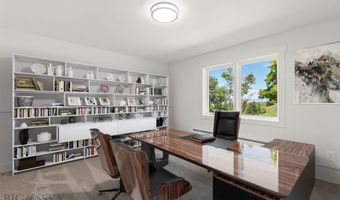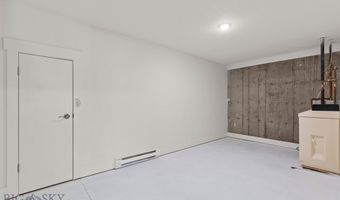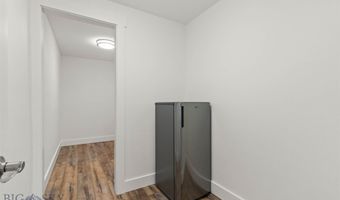4901 Itana Cir Bozeman, MT 59715
Snapshot
Description
LIVE WHERE THE VIEWS GO ON FOREVER AND WHERE THE WORK'S ALREADY DONE! Set on 1.435 acres with sweeping Bridger Mountain views, this 4-bedroom, 3-bath home in the Wheatland Hills subdivision has been completely transformed—top to bottom, inside and out. Every room has been updated, every system improved. You’ll find new flooring, cabinetry, solid-core doors, lighting, and fresh paint throughout. The reimagined layout adds a dedicated home office with mountain views, a laundry room with new Maytag appliances and built-in shelving, two storage rooms, and a mechanical room.
THE HEART OF THE HOME: A redesigned kitchen features granite counters, a custom tile backsplash, new LG appliances, and new cabinetry. The living and dining areas are large, light-filled, and centered around a striking rock-surround fireplace. A cozy “keeping room” provides flexible space for reading, relaxing, or gathering near the fire. Downstairs you have a huge family room that will accommodate anything you throw at it. SPACES THAT WORK FOR THE WAY YOU LIVE: The primary suite includes mountain views, an ensuite bathroom with double vanities, a large walk-in shower with dual benches, and private hallway access through double solid-core doors. Upstairs guest bedrooms include new lighting, ceiling fans, and access to a fully updated bathroom. The lower-level bedroom offers quiet separation, a large closet, and egress window. The office gives you a dedicated space which helps keep distractions out and productivity in. The oversized family/recreation room on the walk-out lower level is bright and multifunctional, with new stairs and direct patio access.
UPDATED SYSTEMS:
• New heating system
• Insulated and conditioned crawlspace
• Rewired and re-plumbed throughout
• All new ceiling fans and lighting
• New front door
• New Trex decking
• All bathrooms renovated with new tubs/showers, sinks, toilets, vanities, lighting, and ventilation.
ADDITIONAL FEATURES:
• 3-car garage with drive-through third bay and a large parking area
• Dual-pane windows
• Mature landscaping and quiet surroundings
• 3,428 square feet of beautifully finished living space
Just minutes from downtown Bozeman, MSU, and the airport—but set in a peaceful, established neighborhood that feels far from the hustle.
COUNTRY QUIET...CITY CLOSE...AND BUILT FOR THE WAY YOU LIVE!
*Buyer to verify all listing information independently to their own satisfaction.
More Details
Features
History
| Date | Event | Price | $/Sqft | Source |
|---|---|---|---|---|
| Listed For Sale | $1,562,500 | $453 | Windermere Great Divide-Bozeman |
Expenses
| Category | Value | Frequency |
|---|---|---|
| Home Owner Assessments Fee | $180 | Annually |
Taxes
| Year | Annual Amount | Description |
|---|---|---|
| 2024 | $5,760 |
Nearby Schools
Middle School Monforton 7 - 8 | 7.6 miles away | 07 - 08 | |
Elementary School Monforton Primary | 7.6 miles away | PK - 02 | |
Elementary School Monforton School | 7.6 miles away | 03 - 06 |
