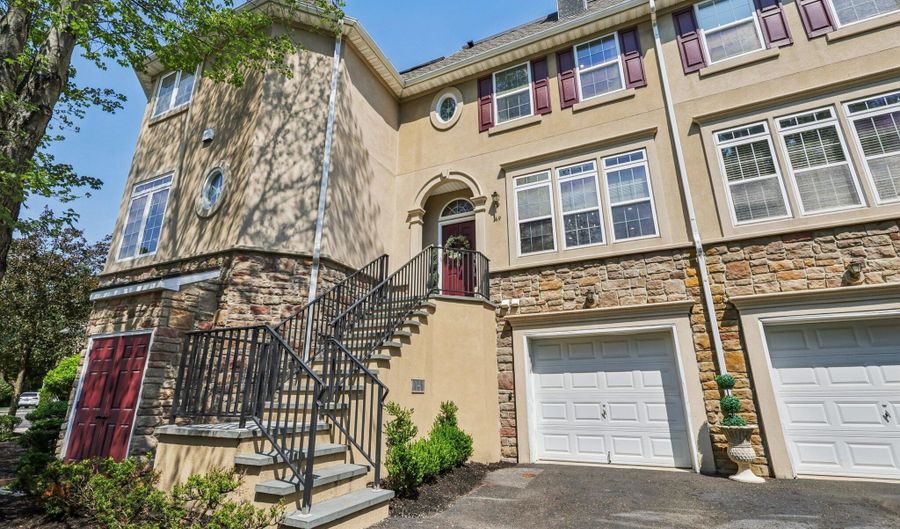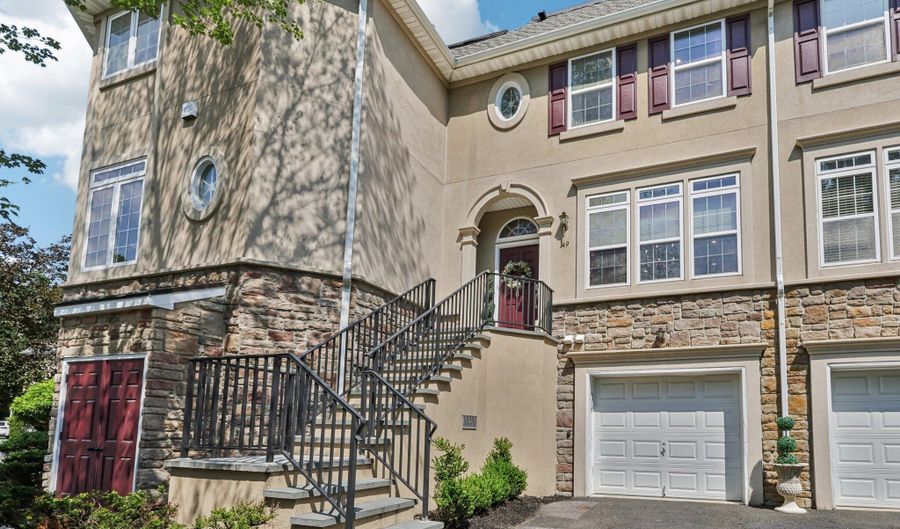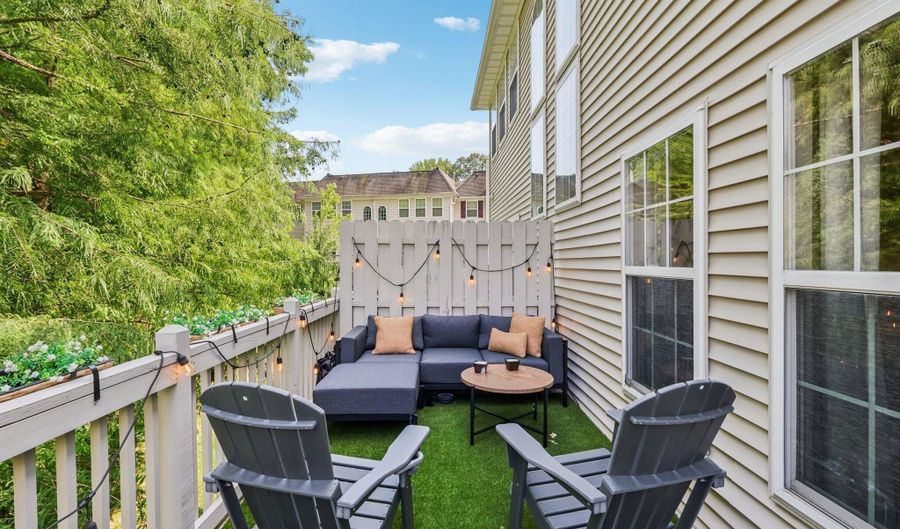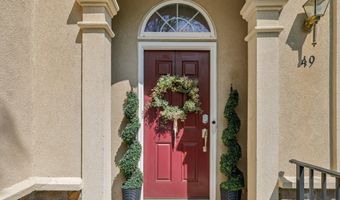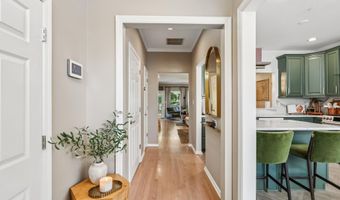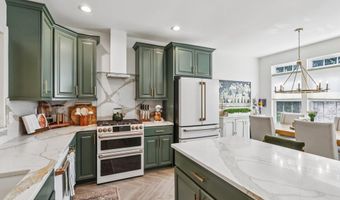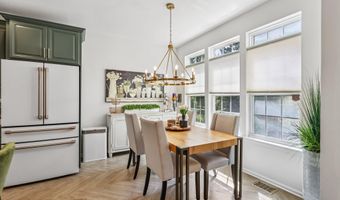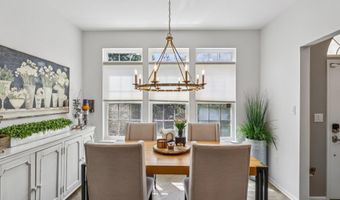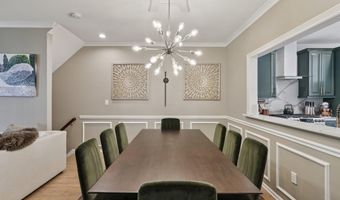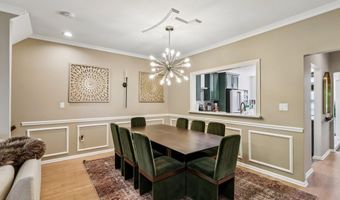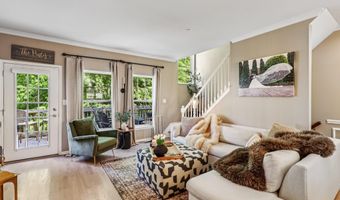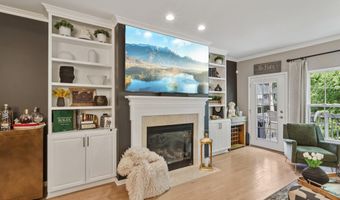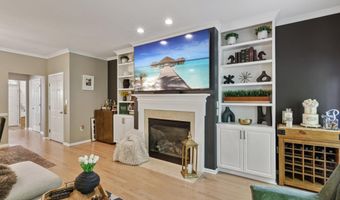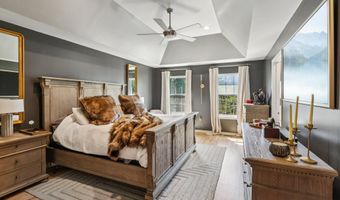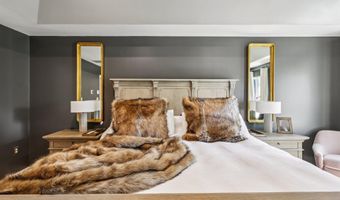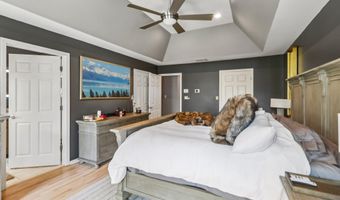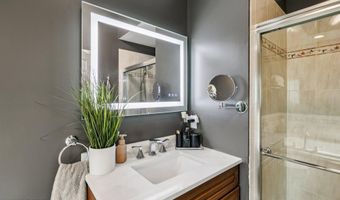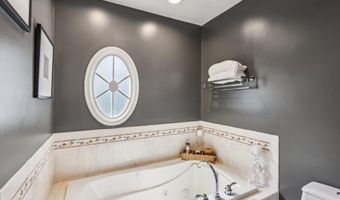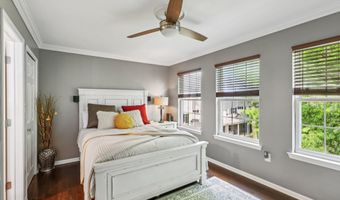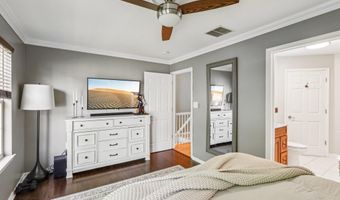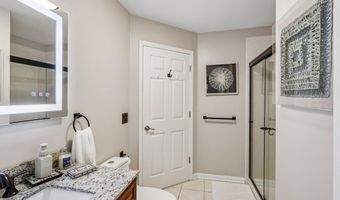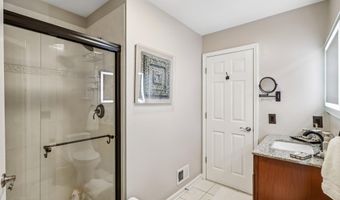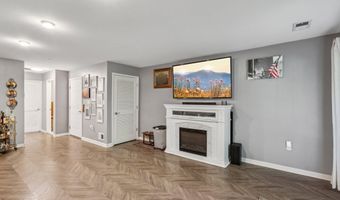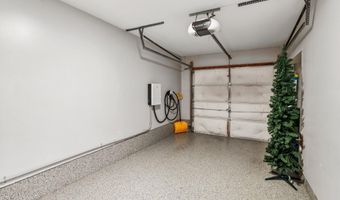49 W Aspen Way Aberdeen, NJ 07747
Price
$619,999
Listed On
Type
For Sale
Status
Pending
2 Beds
4 Bath
2296 sqft
Asking $619,999
Snapshot
Type
For Sale
Category
Purchase
Property Type
Residential
Property Subtype
Condominium
MLS Number
22522952
Parcel Number
01-00117-0000-00018-41
Property Sqft
2,296 sqft
Lot Size
0.04 acres
Year Built
2003
Year Updated
Bedrooms
2
Bathrooms
4
Full Bathrooms
2
3/4 Bathrooms
0
Half Bathrooms
2
Quarter Bathrooms
0
Lot Size (in sqft)
1,742.4
Price Low
-
Room Count
-
Building Unit Count
-
Condo Floor Number
-
Number of Buildings
-
Number of Floors
3
Parking Spaces
0
Location Directions
Roue 34 to W Aspen
Subdivision Name
Aspen Woods
Special Listing Conditions
Auction
Bankruptcy Property
HUD Owned
In Foreclosure
Notice Of Default
Probate Listing
Real Estate Owned
Short Sale
Third Party Approval
Description
Your dream home awaits in the most convenient location near the GSP! This beautifully updated 2 bed, 2 full, 2 half bath home features a private 3-story elevator, Nest thermostat, Ring doorbell, Lutron switches, remote blinds, and keyless entry. The gourmet kitchen shines with quartz counters, GE Café appliances, 42'' cabinets, designer hood, upgraded backsplash, and an island. Enjoy Chevron hardwood floors, a gas fireplace, and French doors leading to a private deck with wooded views. Primary suite offers tray ceilings, dual California Closets, and wood floors. Bonus features include a walk-out basement, BBQ hookup, epoxy garage floor, and more! Turn Key!
More Details
MLS Name
Monmouth Ocean Regional Realtors and Monmouth Ocean Regional MLS.
Source
ListHub
MLS Number
22522952
URL
MLS ID
MOMLSNJ
Virtual Tour
PARTICIPANT
Name
Marissa Polo
Primary Phone
(833) 471-3337
Key
3YD-MOMLSNJ-47887
Email
mvannamepolo@jasonmitchellgroup.com
BROKER
Name
Jason Mitchell Real Estate New Jersey
Phone
(833) 471-3337
OFFICE
Name
Jason Mitchell Real Estate New Jersey
Phone
(833) 471-3337
Copyright © 2025 Monmouth Ocean Regional Realtors and Monmouth Ocean Regional MLS. All rights reserved. All information provided by the listing agent/broker is deemed reliable but is not guaranteed and should be independently verified.
Features
Basement
Dock
Elevator
Fireplace
Greenhouse
Hot Tub Spa
New Construction
Pool
Sauna
Sports Court
Waterfront
Accessibility
Accessible Elevator Installed
Architectural Style
Other
Cooling
Central Air
Exterior
Deck
Patio
Flooring
Wood
Heating
Forced Air
Interior
Built-in Features
Dec Molding
Elevator
Recessed Lighting
Parking
Driveway
Garage
On Street
Patio and Porch
Patio
Deck
Roof
Shingle
Rooms
Bathroom 1
Bathroom 2
Bathroom 3
Bathroom 4
Bedroom 1
Bedroom 2
History
| Date | Event | Price | $/Sqft | Source |
|---|---|---|---|---|
| Listed For Sale | $619,999 | $270 | Jason Mitchell Real Estate New Jersey |
Expenses
| Category | Value | Frequency |
|---|---|---|
| Home Owner Assessments Fee | $595 | Monthly |
Taxes
| Year | Annual Amount | Description |
|---|---|---|
| 2024 | $10,323 |
Nearby Schools
Get more info on 49 W Aspen Way, Aberdeen, NJ 07747
By pressing request info, you agree that Residential and real estate professionals may contact you via phone/text about your inquiry, which may involve the use of automated means.
By pressing request info, you agree that Residential and real estate professionals may contact you via phone/text about your inquiry, which may involve the use of automated means.
