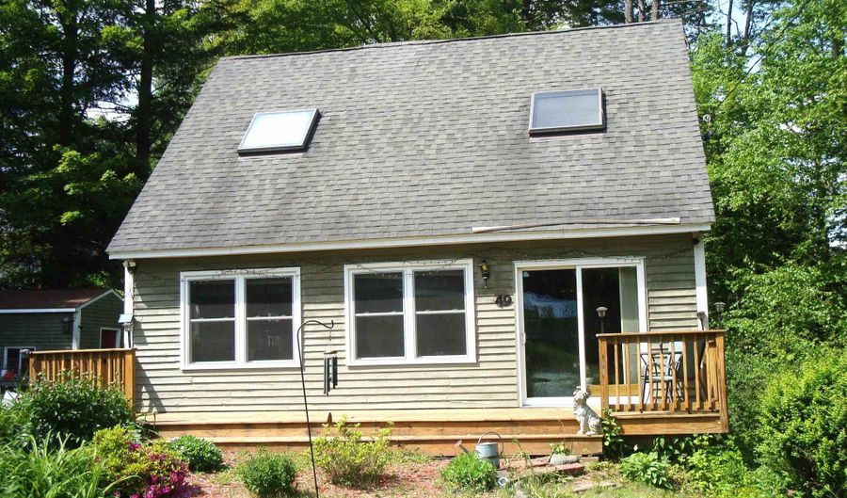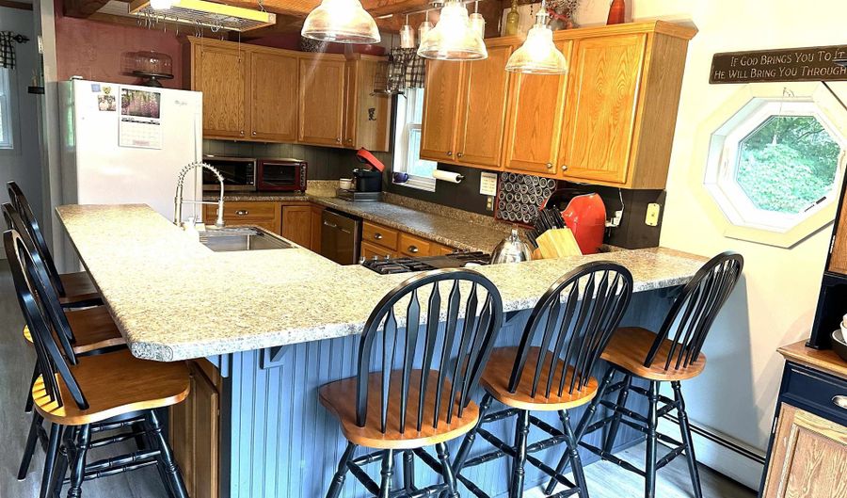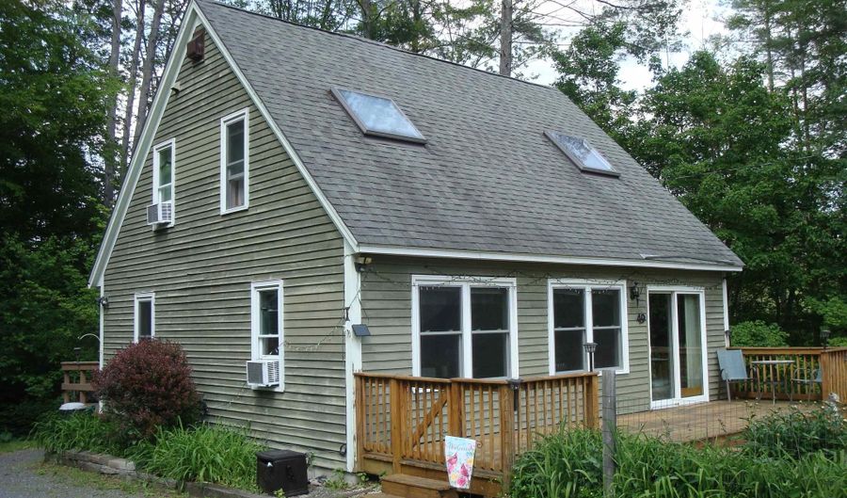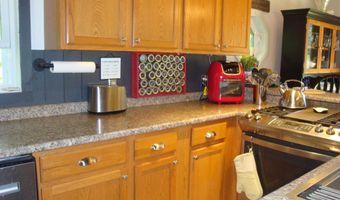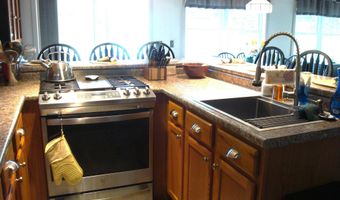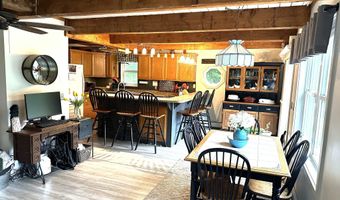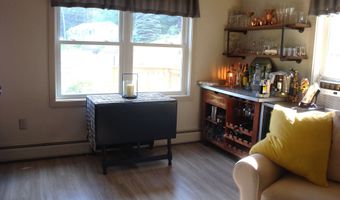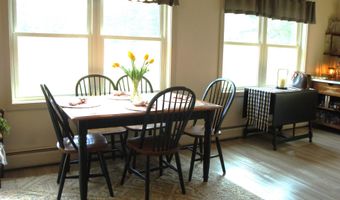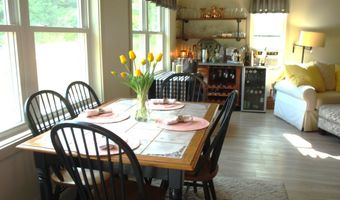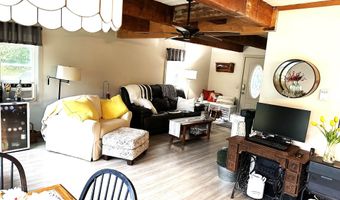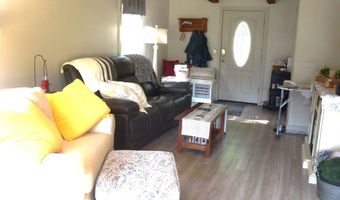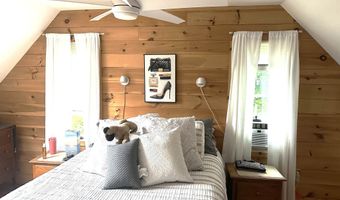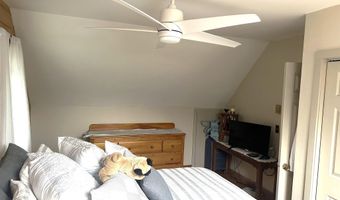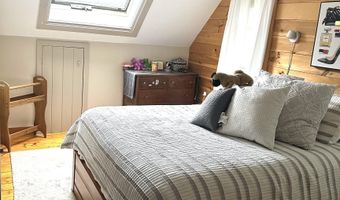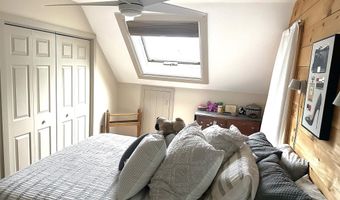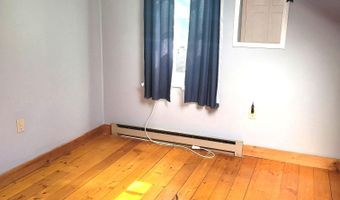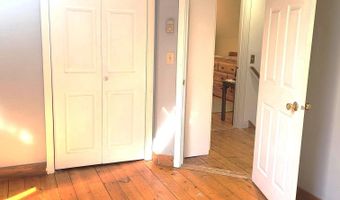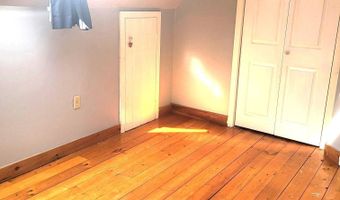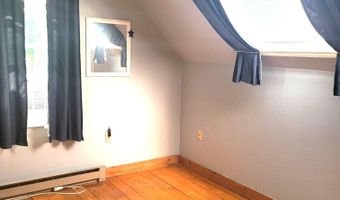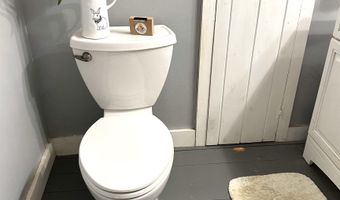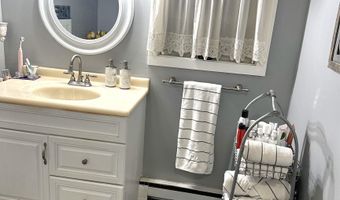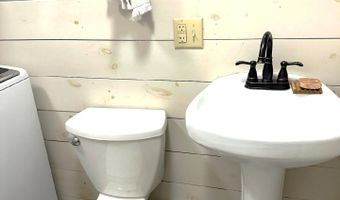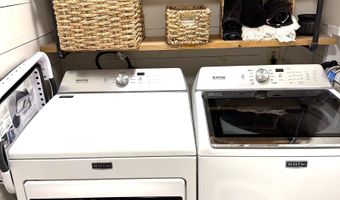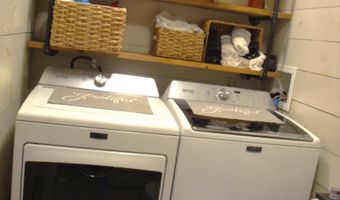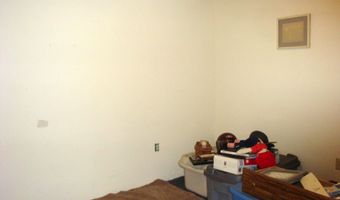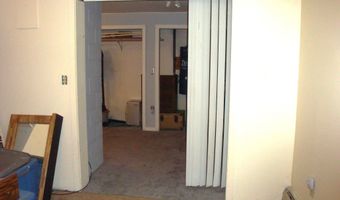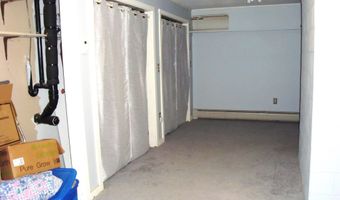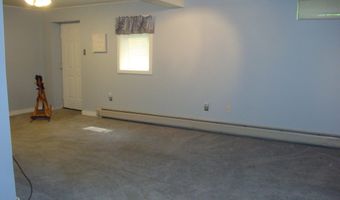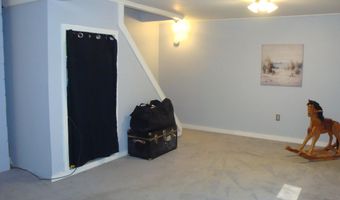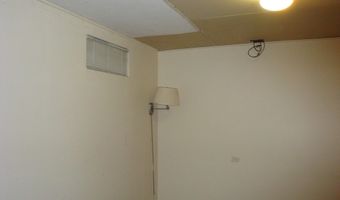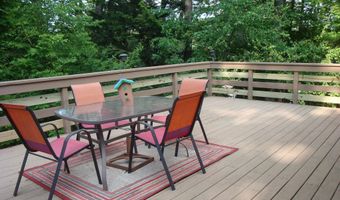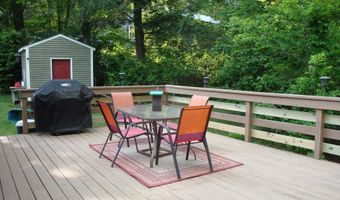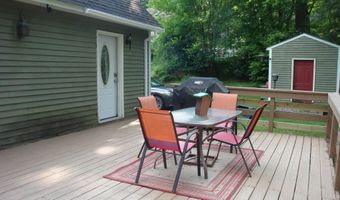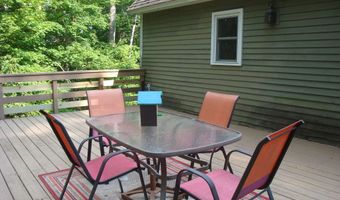49 Hampshire Cir Brattleboro, VT 05301
Price
$334,500
Listed On
Type
For Sale
Status
Active
3 Beds
2 Bath
1848 sqft
Asking $334,500
Snapshot
Type
For Sale
Category
Purchase
Property Type
Residential
Property Subtype
Single Family Residence
MLS Number
5044544
Parcel Number
Property Sqft
1,848 sqft
Lot Size
0.47 acres
Year Built
1984
Year Updated
Bedrooms
3
Bathrooms
2
Full Bathrooms
1
3/4 Bathrooms
0
Half Bathrooms
1
Quarter Bathrooms
0
Lot Size (in sqft)
20,473.2
Price Low
-
Room Count
5
Building Unit Count
-
Condo Floor Number
-
Number of Buildings
-
Number of Floors
1
Parking Spaces
0
Location Directions
From Western Ave go past Greenleaf Street to left onto Stockwell Drive. At "T" take the left then the next right. Home at the end of the cul-de-sac. See sign.
Franchise Affiliation
Keller Williams Realty
Special Listing Conditions
Auction
Bankruptcy Property
HUD Owned
In Foreclosure
Notice Of Default
Probate Listing
Real Estate Owned
Short Sale
Third Party Approval
Description
Cute home at the end of the cul-de-sac. Large front deck with a slider that leads into a newly refinished kitchen, dining area and living room. A half bath with laundry complete the first floor. Two bedrooms upstairs with a full bath. First floor has a door that leads out back to another large deck. The third bedroom and family room in the walkout basement. Open house Saturday 6/21/25 from 10:00 am to noon!!!
More Details
MLS Name
PrimeMLS
Source
ListHub
MLS Number
5044544
URL
MLS ID
NNERENNH
Virtual Tour
PARTICIPANT
Name
Darlene Conca
Primary Phone
(603) 352-0514
Key
3YD-NNERENNH-23510
Email
darlene@darleneconca.com
BROKER
Name
Keller Williams Realty Metropolitan
Phone
(603) 232-8282
OFFICE
Name
Keller Williams Realty Metro-Keene
Phone
(603) 352-0514
Copyright © 2025 PrimeMLS. All rights reserved. All information provided by the listing agent/broker is deemed reliable but is not guaranteed and should be independently verified.
Features
Basement
Dock
Elevator
Fireplace
Greenhouse
Hot Tub Spa
New Construction
Pool
Sauna
Sports Court
Waterfront
Appliances
Dishwasher
Dryer
Range
Range - Gas
Refrigerator
Washer
Architectural Style
Other
Flooring
Laminate
Wood
Heating
Baseboard
Hot Water (Heating)
Roof
Shingle
Rooms
Basement
Bathroom 1
Bathroom 2
Bedroom 1
Bedroom 2
Bedroom 3
Family Room
Kitchen
History
| Date | Event | Price | $/Sqft | Source |
|---|---|---|---|---|
| Listed For Sale | $334,500 | $181 | Keller Williams Realty Metro-Keene |
Taxes
| Year | Annual Amount | Description |
|---|---|---|
| 2024 | $6,147 |
Nearby Schools
Elementary School Academy School (Brattleboro) | 0.8 miles away | KG - 06 | |
Elementary School Green Street School | 2.3 miles away | KG - 06 | |
Undergraduate School Windham Regional Career Center | 2.8 miles away | UG - UG |
Get more info on 49 Hampshire Cir, Brattleboro, VT 05301
By pressing request info, you agree that Residential and real estate professionals may contact you via phone/text about your inquiry, which may involve the use of automated means.
By pressing request info, you agree that Residential and real estate professionals may contact you via phone/text about your inquiry, which may involve the use of automated means.
