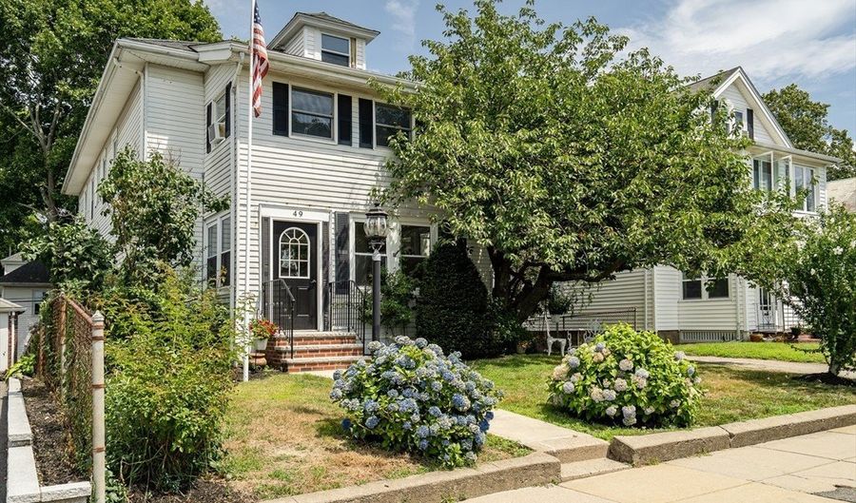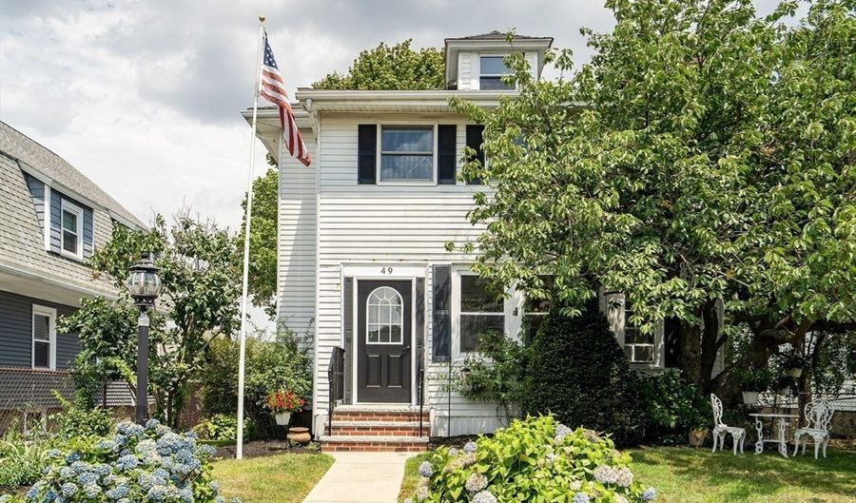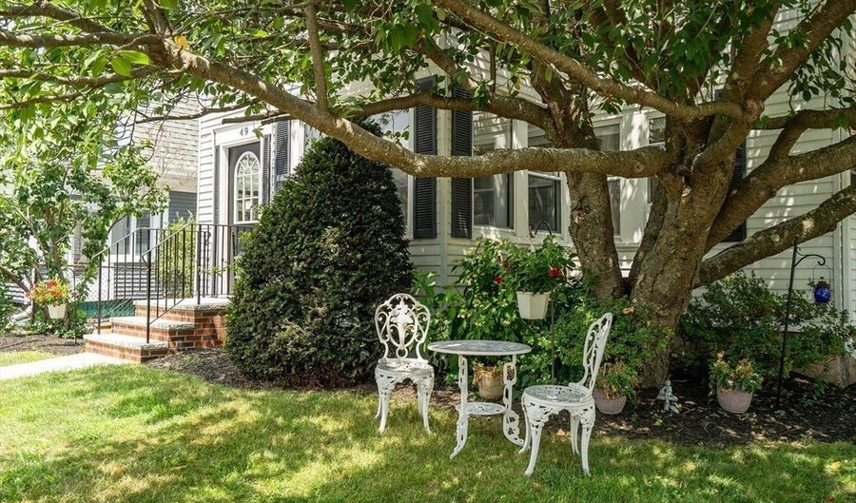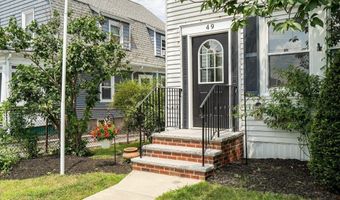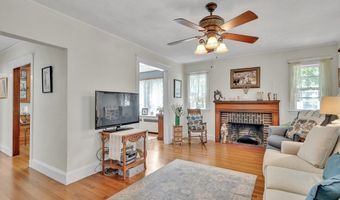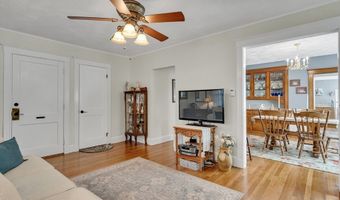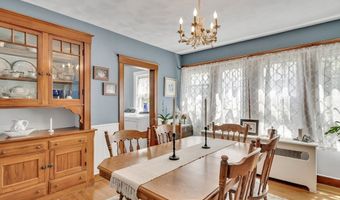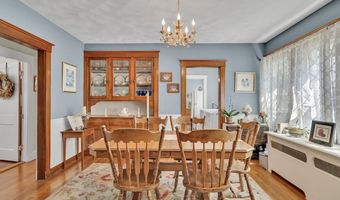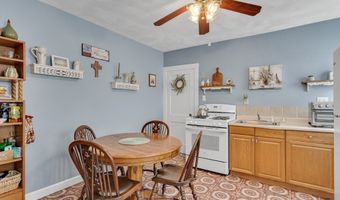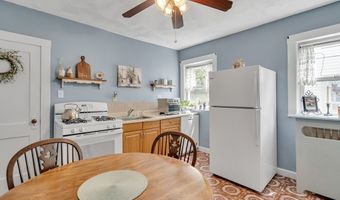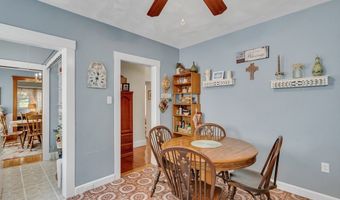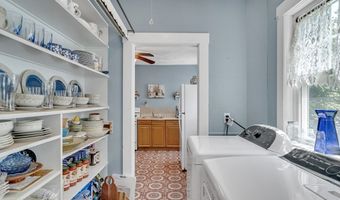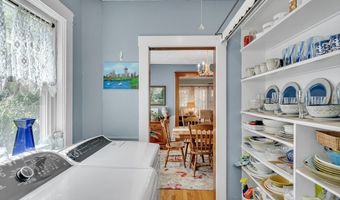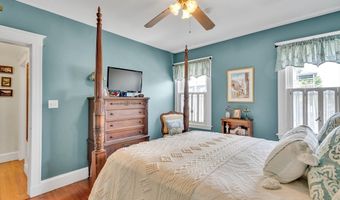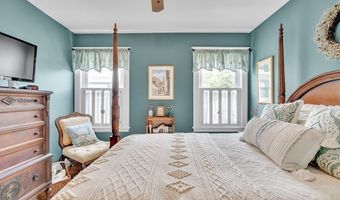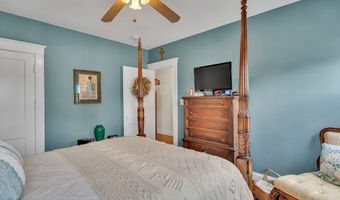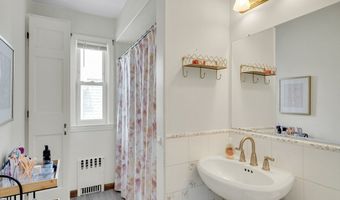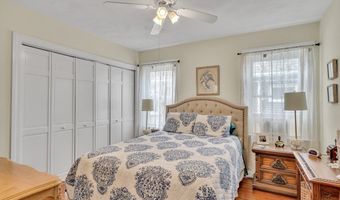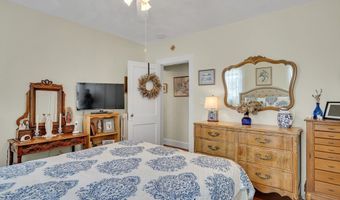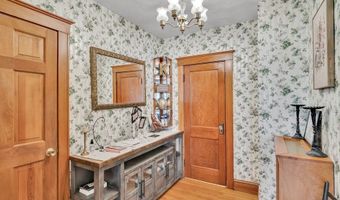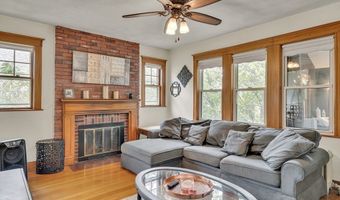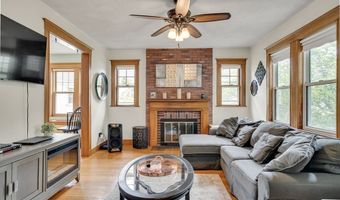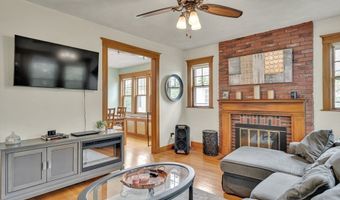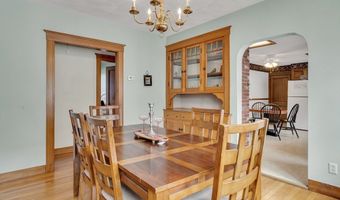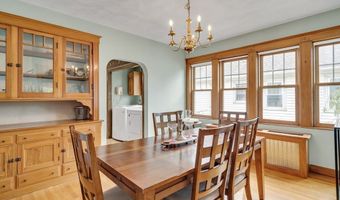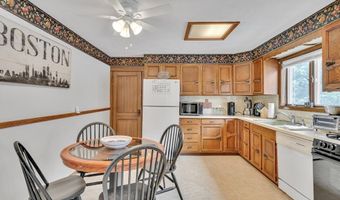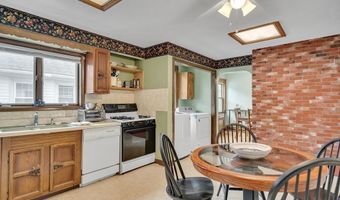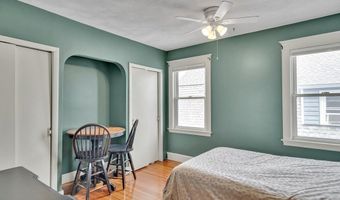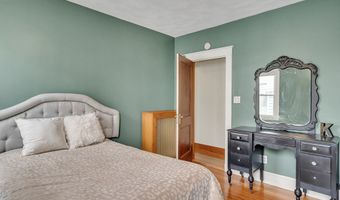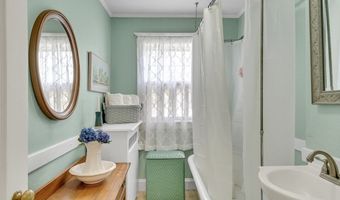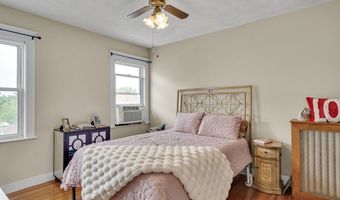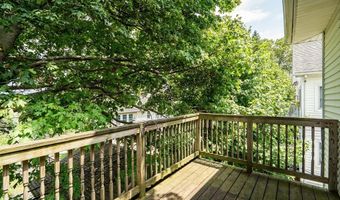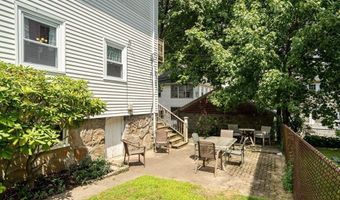49 Greaton Rd Boston, MA 02132
Snapshot
Description
Beautiful two-family home in prime West Roxbury neighborhood! Each unit offers a spacious living room featuring a beautiful brick fireplace with a classic wood mantel, an elegant dining room with exquisite natural woodwork and a stunning built-in hutch, a large eat-in kitchen, and in-unit laundry. Unit 1 offers two bedrooms and one full bath. Unit 2 offers three bedrooms, one full bath, and private rear deck. Additional features include gorgeous granite steps with wrought iron railings, charming three-season entry porch, replacement windows, and gleaming hardwood floors. Home sits on beautifully landscaped lot with mature trees and lush plantings. Just 0.2 miles from vibrant neighborhood shops, restaurants, and the commuter rail. Impeccably maintained, this home radiates pride of ownership throughout!
More Details
Features
History
| Date | Event | Price | $/Sqft | Source |
|---|---|---|---|---|
| Listed For Sale | $1,125,000 | $403 | Keller Williams Realty |
Taxes
| Year | Annual Amount | Description |
|---|---|---|
| 2025 | $6,343 |
Nearby Schools
Elementary School East Boston Ecc | 1.8 miles away | PK - 01 | |
High School The English High | 2.4 miles away | 09 - 12 | |
High School Egleston Comm High School | 3.1 miles away | 09 - 12 |
