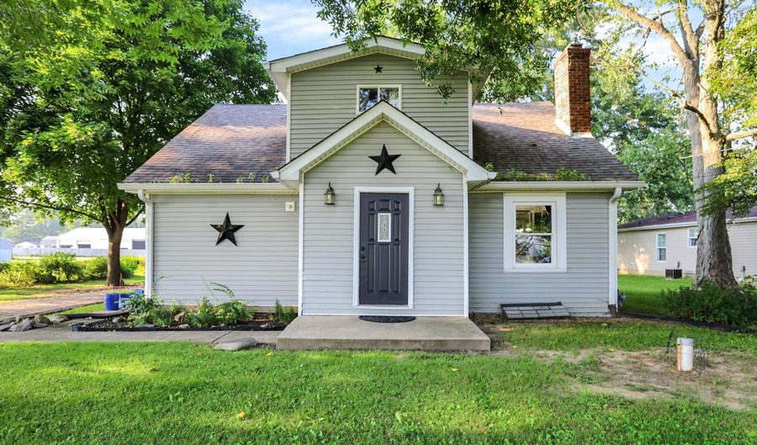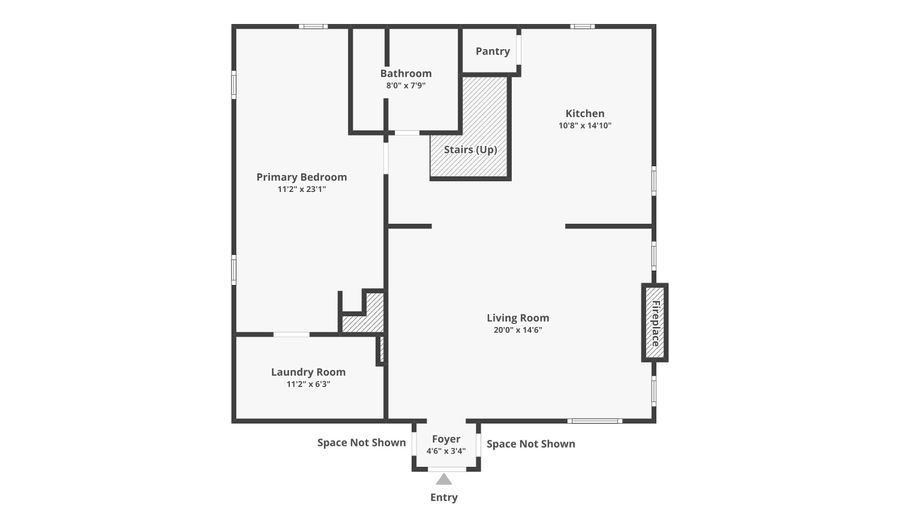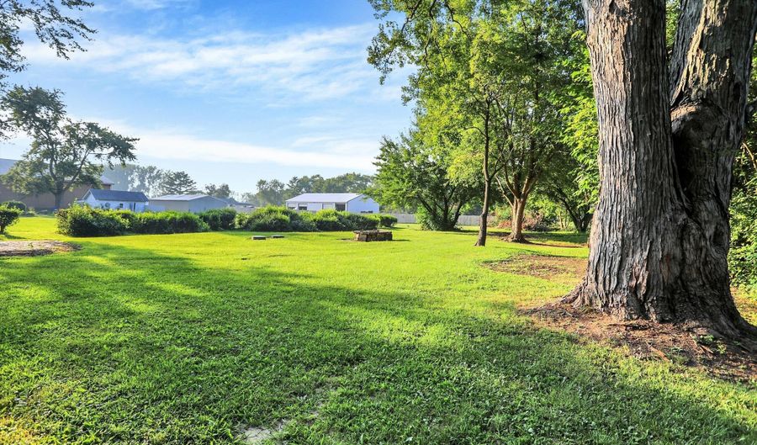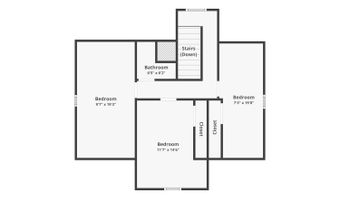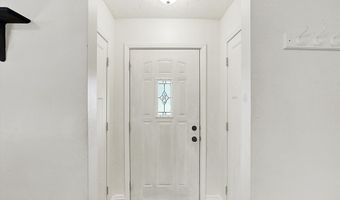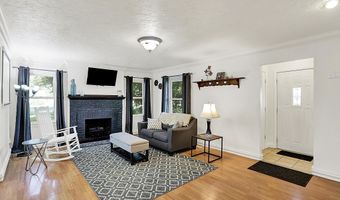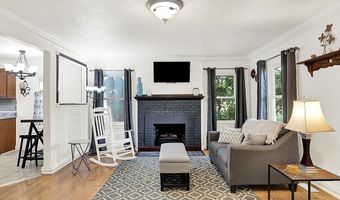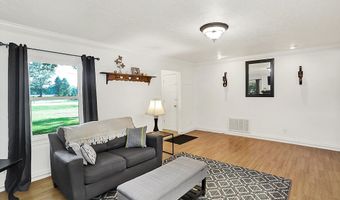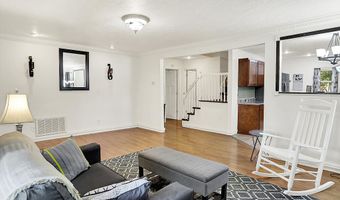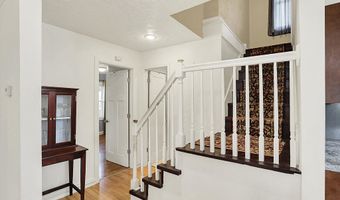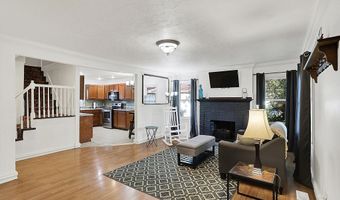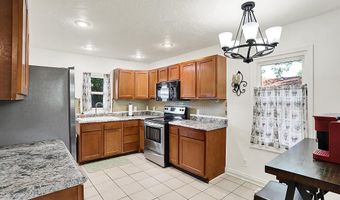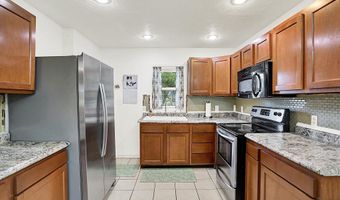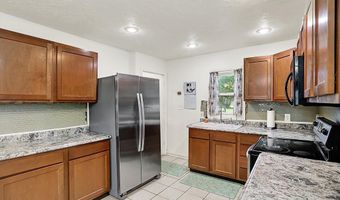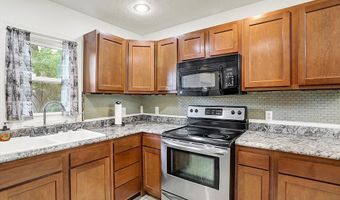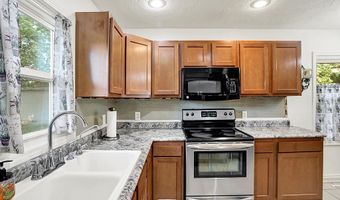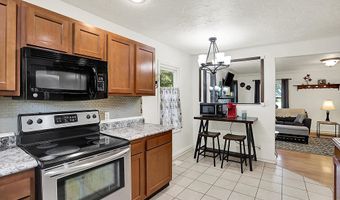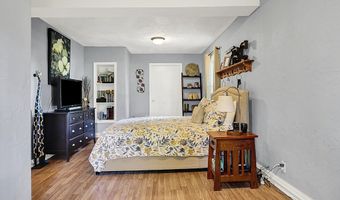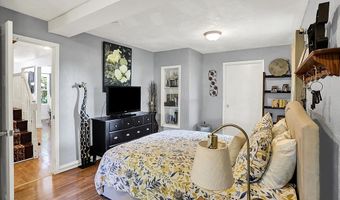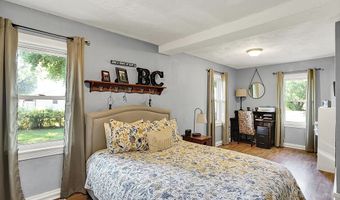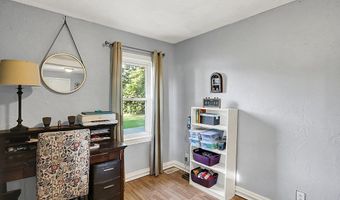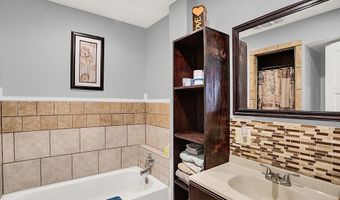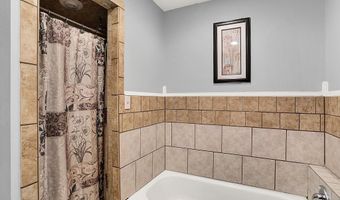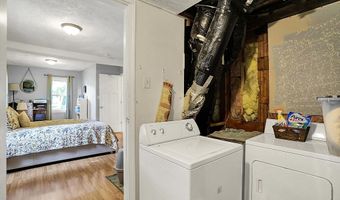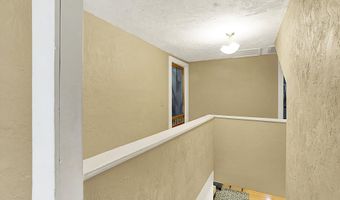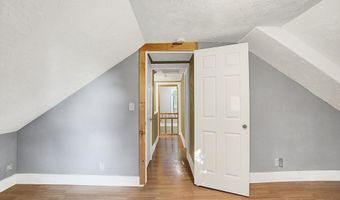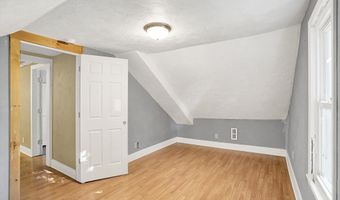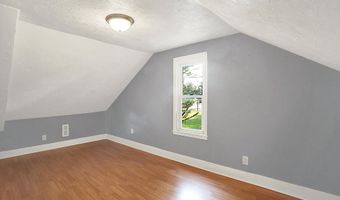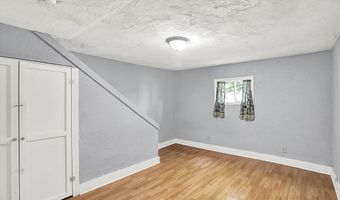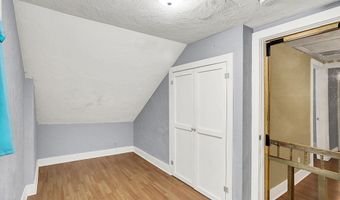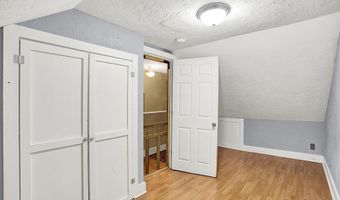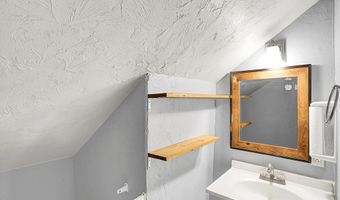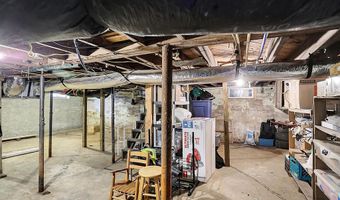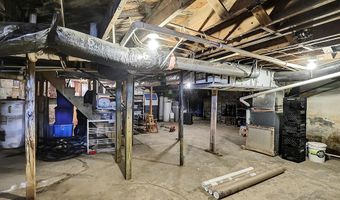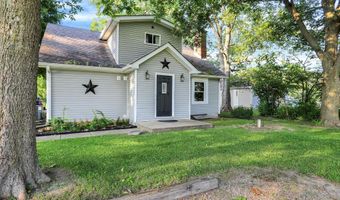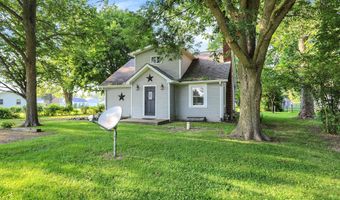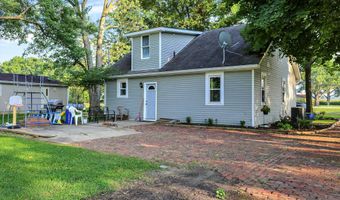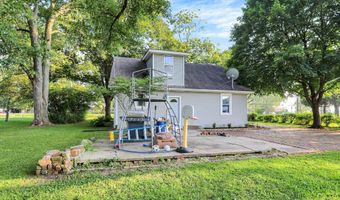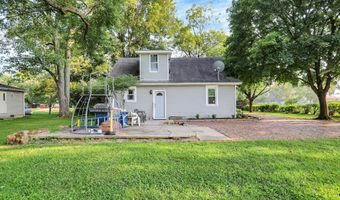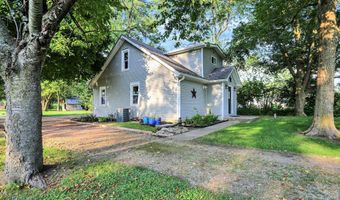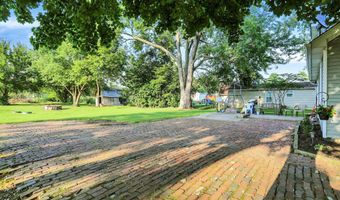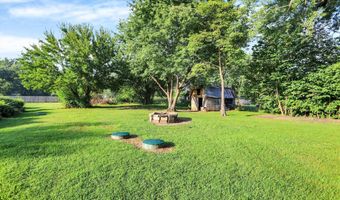4896 W State Road 32 Anderson, IN 46011
Snapshot
Description
Country Charm Meets Lapel School Convenience! Discover the perfect blend of space, updates, and small-town appeal in this well-cared-for home within the desirable Lapel Community Schools. Nestled on nearly three-quarters of an acre, the property offers ample parking and room to enjoy the outdoors. The yard is a nature-lover's dream, featuring a cherry tree, two pawpaw trees, multiple mulberry trees, and two pecan trees-ideal for backyard harvests and peaceful afternoons.This home has been thoughtfully maintained with major updates already completed. The septic system has been fully serviced in recent years, the well was cleaned and fitted with a new submersible pump just 5 years ago, and the water softener was replaced this year.The main level features a spacious primary bedroom with the washer and dryer included for added convenience. Additional highlights include central air, new gutters, a backyard concrete slab for entertaining, and stainless steel appliances. The electric fireplace insert, TV, window unit, and window treatments all remain-making this home truly move-in ready. An unfinished basement provides extra storage or the opportunity to expand your living space. With its updates, space, and prime location in the sought-after Lapel School District, this property is ready to welcome you home.
More Details
Features
History
| Date | Event | Price | $/Sqft | Source |
|---|---|---|---|---|
| Price Changed | $205,000 -2.38% | $137 | Mark Dietel Realty, LLC | |
| Listed For Sale | $210,000 | $140 | Mark Dietel Realty, LLC |
Nearby Schools
Elementary School Edgewood Elementary School | 1.8 miles away | KG - 05 | |
Middle School Anderson Preparatory Academy | 2.2 miles away | 06 - 08 | |
Elementary School Anderson Elementary School | 2.9 miles away | 03 - 05 |
