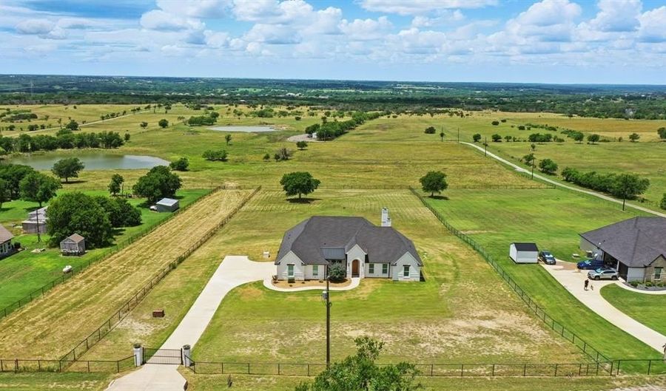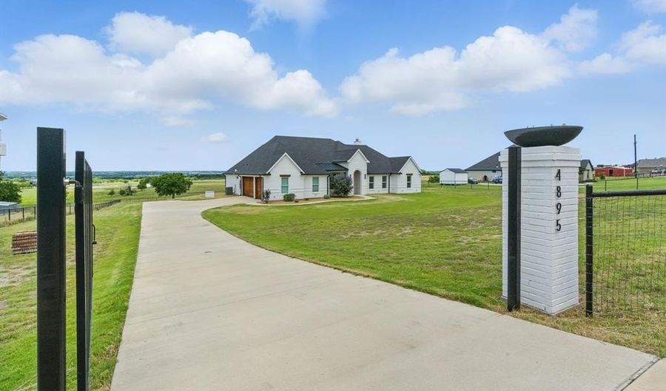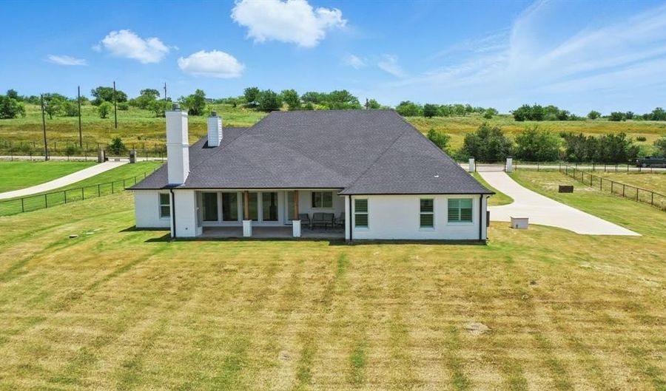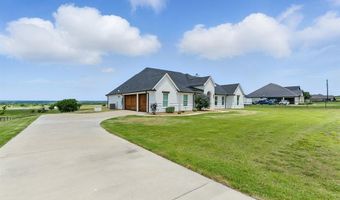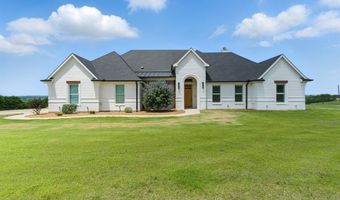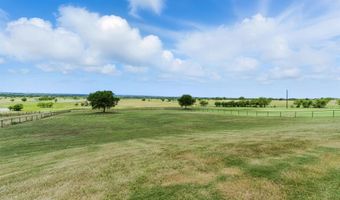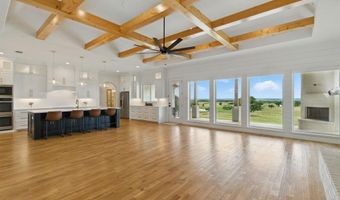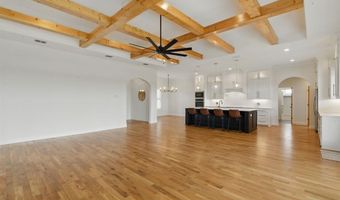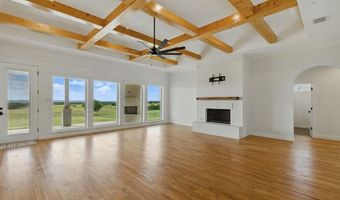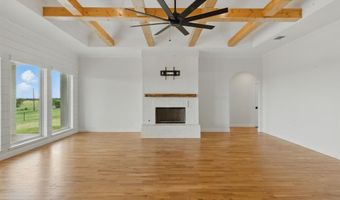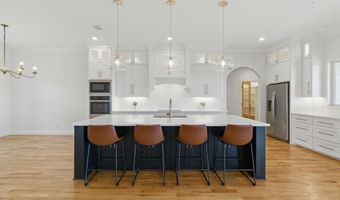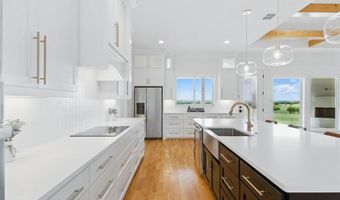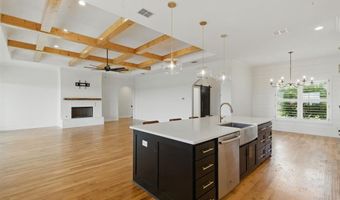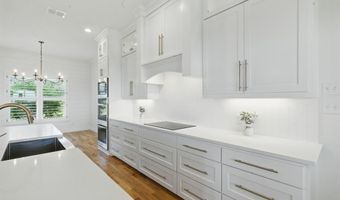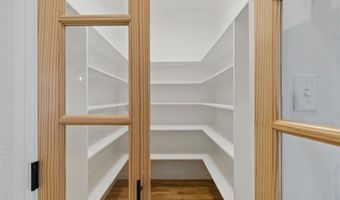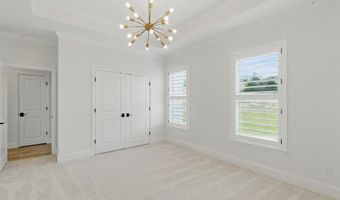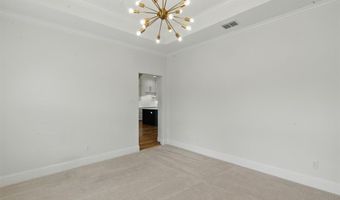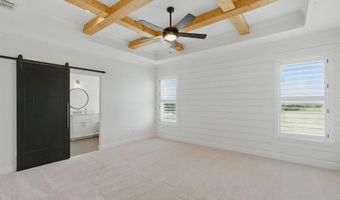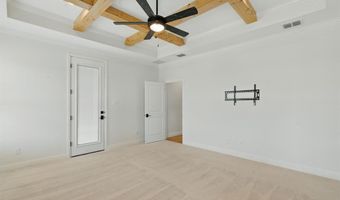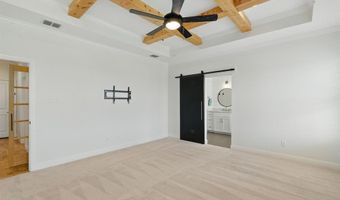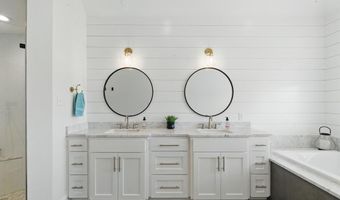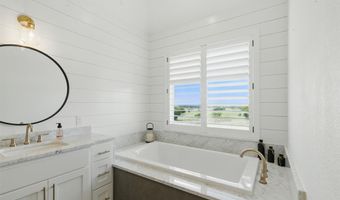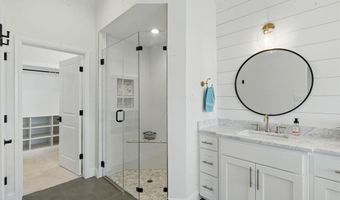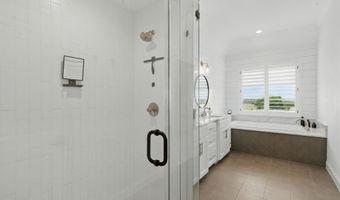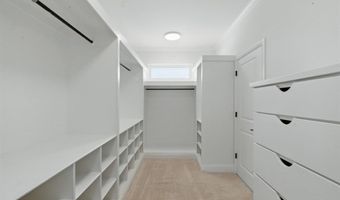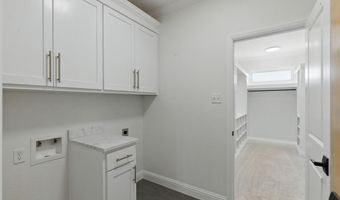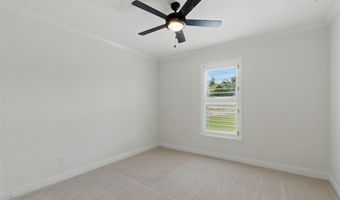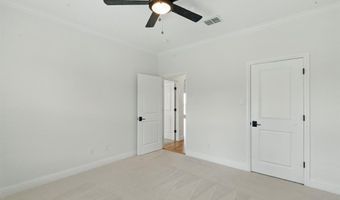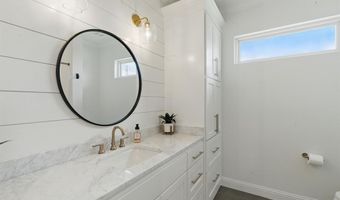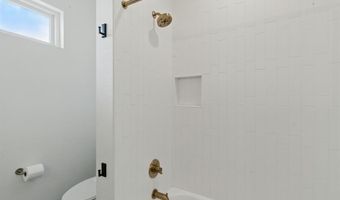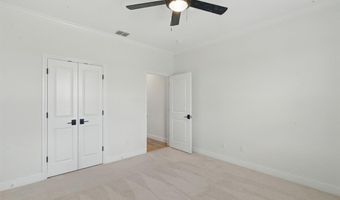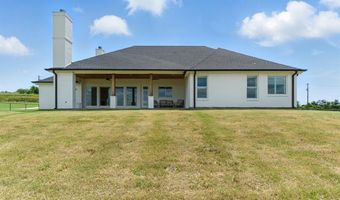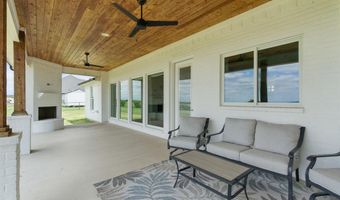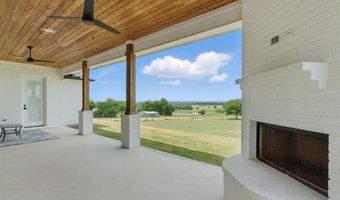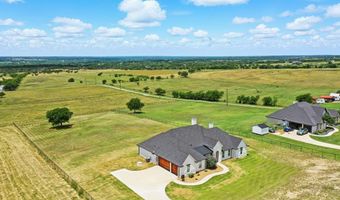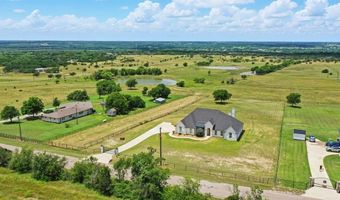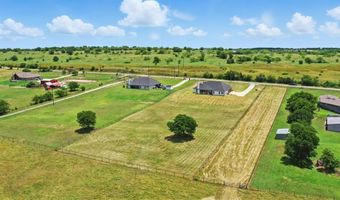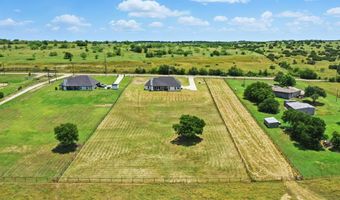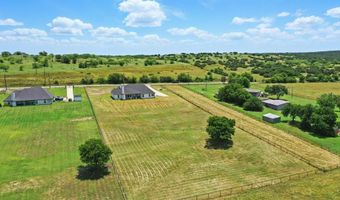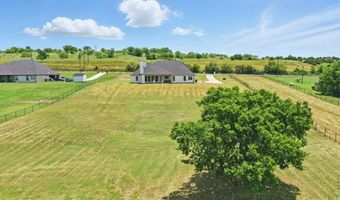4895 Upper Denton Rd Weatherford, TX 76085
Snapshot
Description
This immaculately maintained, move-in ready masterpiece is a rare find—custom built in 2020 with thoughtful design, luxurious upgrades, and postcard-worthy western backyard facing views that stretch for miles. Set on two acres with no HOA, this white painted brick beauty features rich cedar accents, wood headers, and curb appeal that strikes the perfect balance between elegance and warmth.
Inside, every inch has been curated with intention—ship lap feature walls, 10-foot beamed ceilings, hand-scraped hardwood flooring, and a spacious single-story layout that feels both cozy and functional. The kitchen is a showstopper with a massive granite island, storage galore, and ceiling-height cabinets with glass uppers for that extra wow factor. Don’t miss the oversized coffee bar with a picturesque window view—perfect for slow mornings and sunny afternoons. There's even an entire back wall of upgraded Anderson windows for afternoon gazing (that view is a thing of beauty) and there are electric blinds to shut the world out when you're ready to unwind for the evening. The delicate lattice of carved wood beams on the ceiling provides architectural detail while anchoring the living room space and the fireplace brings a level of warmth to the space.
The owner’s suite is your personal sanctuary, complete with shiplap accents, marble finishes, a deep soaking tub, and a walk-in closet that dreams are made of—plus a direct pass-through to the laundry room for peak convenience. Two large guest rooms and a flexible third bedroom (ideal for an office, gym, or playroom) round out the thoughtful layout.
Outside, the pipe-and-no-climb backyard is ready for weekend fun, dream pool, or future shop. Plan and dream of the future on the expansive back patio complete with a wood burning fireplace. And you’re just 15 minutes to Weatherford or Springtown—or 30 minutes to the Fort Worth Metroplex.
This one truly has it all—style, space, and sunset views. Come see it before it’s gone!
More Details
Features
History
| Date | Event | Price | $/Sqft | Source |
|---|---|---|---|---|
| Price Changed | $619,900 -0.82% | $239 | Real Broker, LLC | |
| Listed For Sale | $625,000 | $241 | Real Broker, LLC |
Nearby Schools
Middle School Tison Middle School | 6.5 miles away | 07 - 08 | |
Elementary School Juan Seguin Elementary | 7.4 miles away | PK - 06 | |
Elementary School Bose Ikard Elementary | 8 miles away | PK - 06 |
