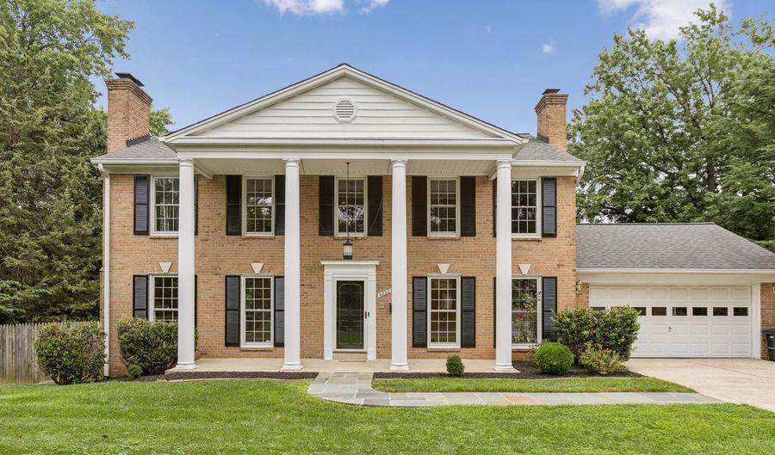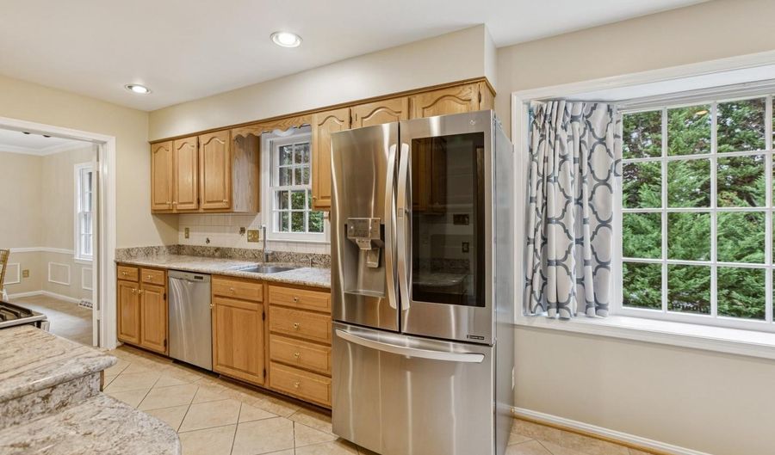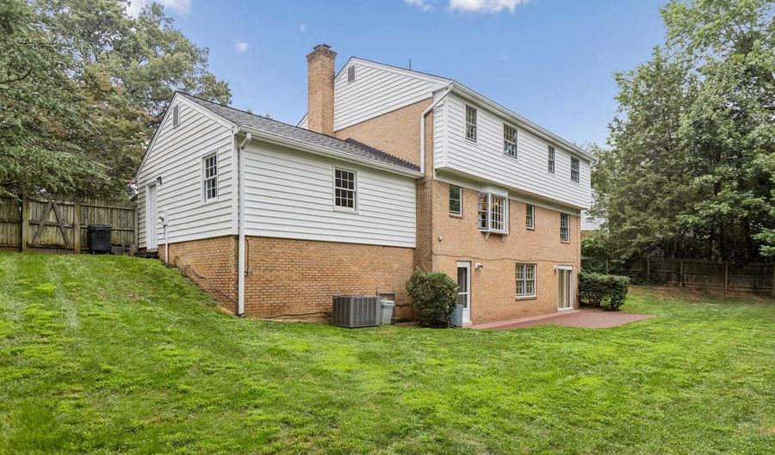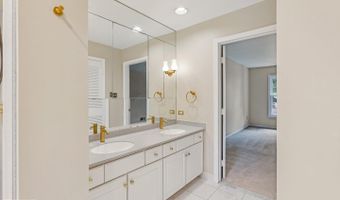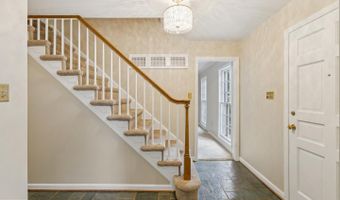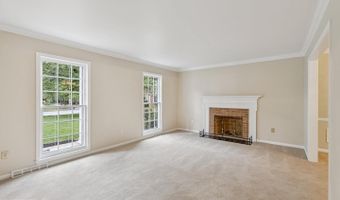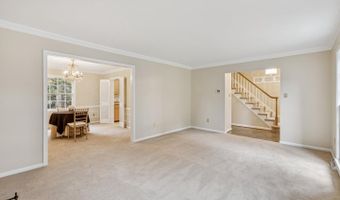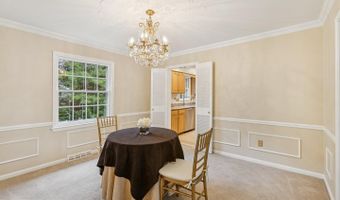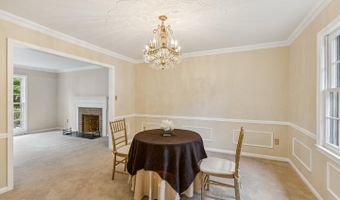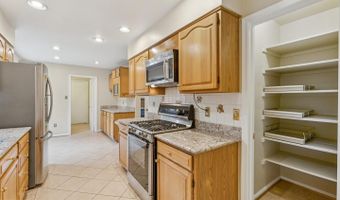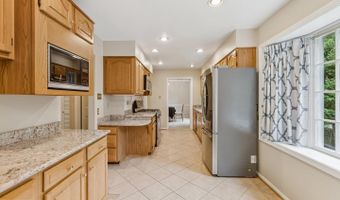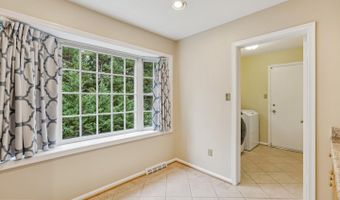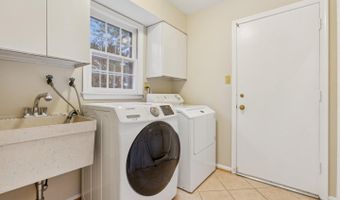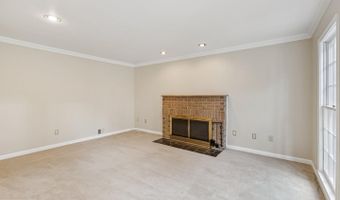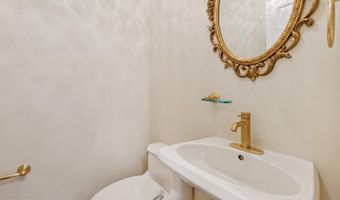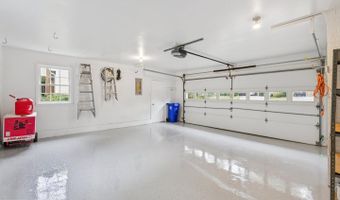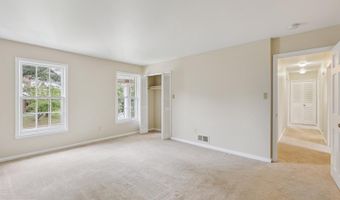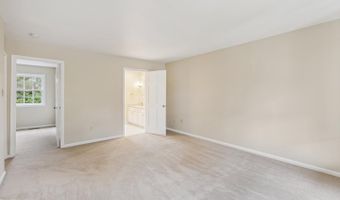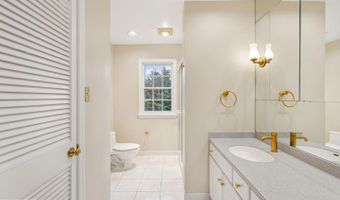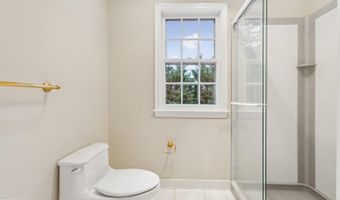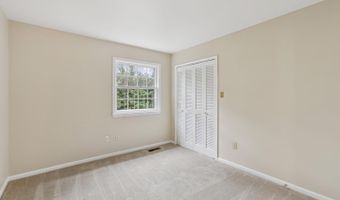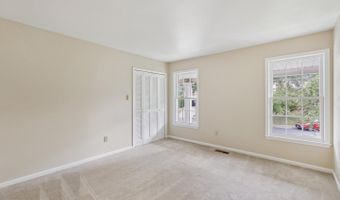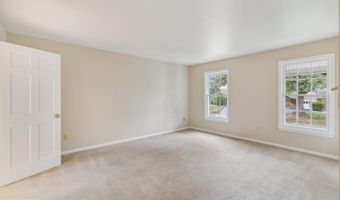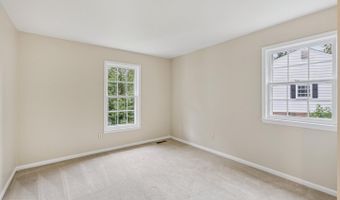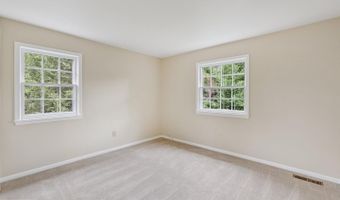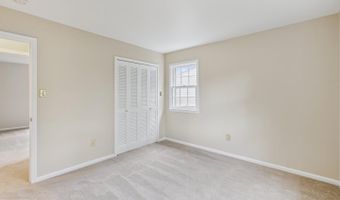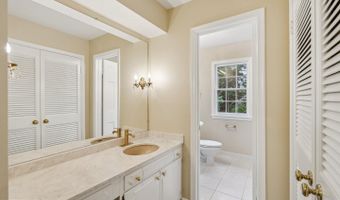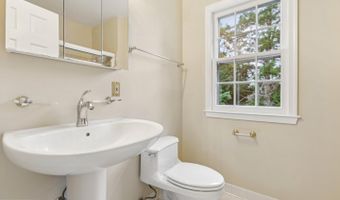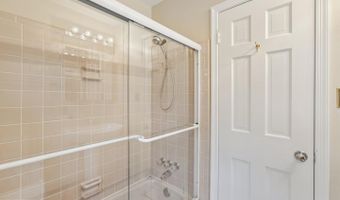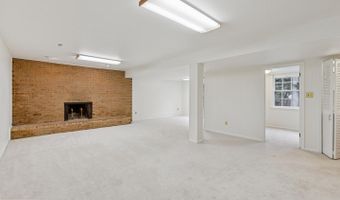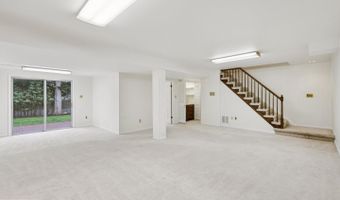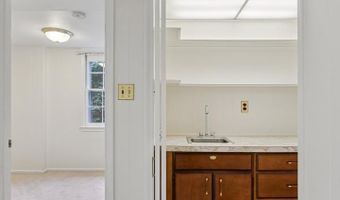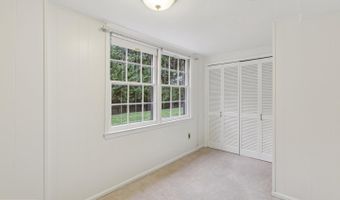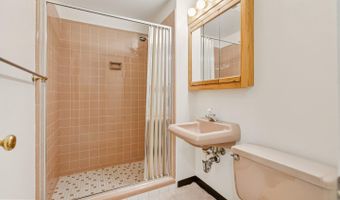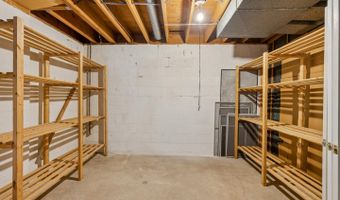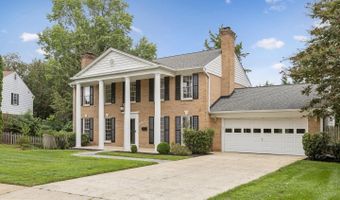4893 35TH Rd N Arlington, VA 22207
Snapshot
Description
Beautifully sited stately colonial first time on the market in over 55 years! Great street presence, level yards and cul-de-sac-living. Inside you are welcomed with a formal foyer and circular flow main level floor plan. The living room is grand in size and features the first of three fireplaces. This one has never been used! There is a separate formal dining room with chair rail, wainscotting, and a decorative ceiling medallion. The kitchen is large and has been updated with granite counter tops, newer stainless steel appliances, and recessed lights. The kitchen boasts a walk-in pantry, gas cooking, a dedicated eating space, bay window overlooking the rear yard and built-in desk area. There is ample counter space for working and cabinets for storage. The laundry room is located off the kitchen with a newer front load washer and dryer, separate utility sink and direct access to the oversized two car garage. Off the foyer and kitchen is a warm and inviting family room, with the second of three fireplaces. The owner installed recessed lights in this room which makes it a fantastic room to relax, unwind and enjoy. There is an updated half bath on the main level and many rooms feature notable crown molding. Under the carpet in most rooms on the main and upper levels are the original hardwood floors. They have been protected with carpeting for 50 plus years! The four floor to ceiling windows in the front main level rooms allow the home to fill with wonderful natural afternoon light. Upstairs provides the opportunity for five full bedrooms, or an owner's suite with an attached office/nursery and three additional bedrooms. However the new owners choose to use the upper level, they will find generous sized rooms, abundant closet space and most rooms featuring double exposures. The renovated owner's bath has double sinks, a walk-in shower with a glass wall, as well as a walk-in closet with hidden clothes chute. The upper level hall bath has recent updates and also has a dressing area with an additional sink. The lower level is light and bright and presents the third working fireplace in the rec room. The large sliding glass doors open to a brick patio and a level fenced rear yard. The 5th/6th bedroom can be found on this level as well as the third full bath. There is also a wet bar area and a large utility/storage room on the lower level. The shelving and additional refrigerator convey. There is also an additional door from the utility room that opens to the rear yard. This home has been meticulously maintained and updated thru the years. One of the hidden amenities is that both the level front and rear yards have an underground water sprinkling system! The quiet cul-de-sac and convenient location are also added bonuses. Don't miss this rare opportunity to own this wonderful Falls Grove landmark home.
More Details
Features
History
| Date | Event | Price | $/Sqft | Source |
|---|---|---|---|---|
| Listed For Sale | $1,695,000 | $∞ | Arlington |
Taxes
| Year | Annual Amount | Description |
|---|---|---|
| $13,470 |
Nearby Schools
Elementary School Jamestown Elementary | 0.3 miles away | PK - 05 | |
High School Yorktown High | 0.8 miles away | 09 - 12 | |
Middle School Williamsburg Middle | 0.7 miles away | 06 - 08 |






