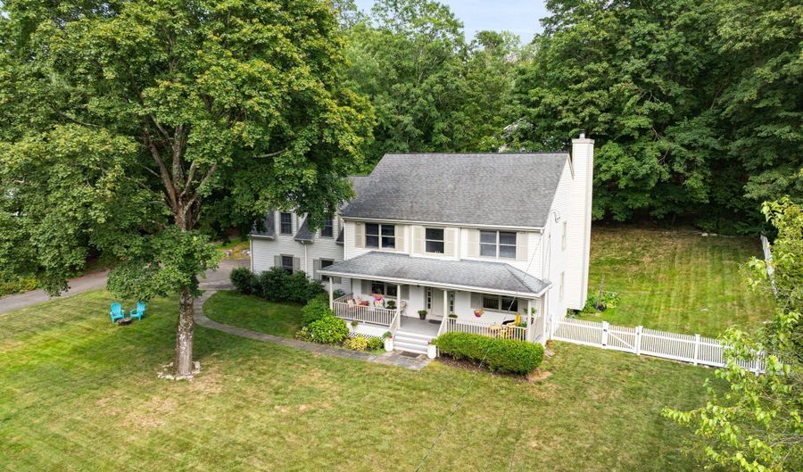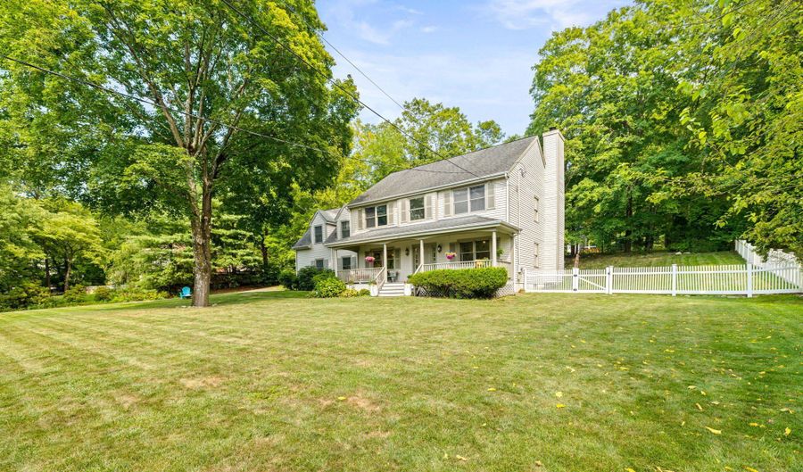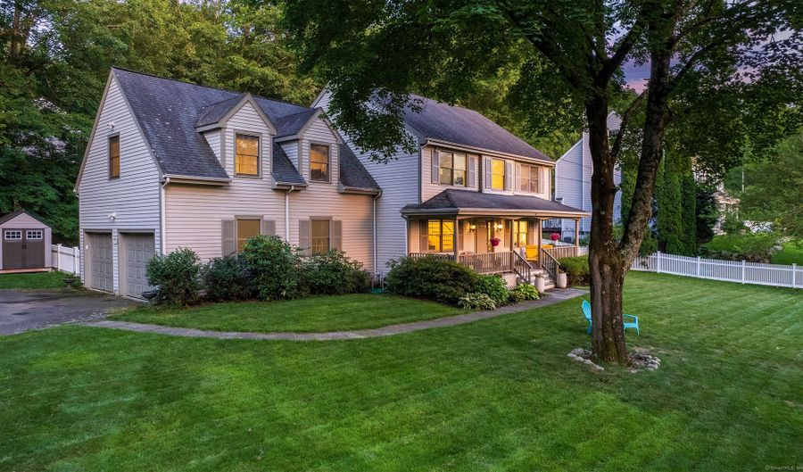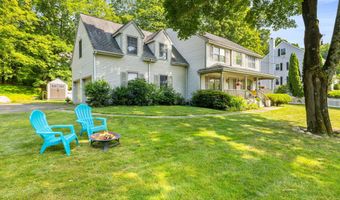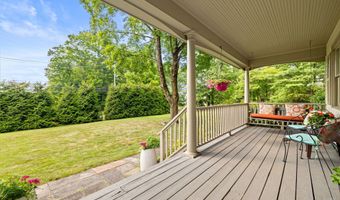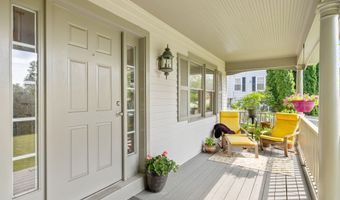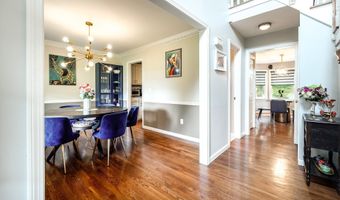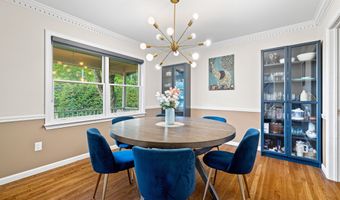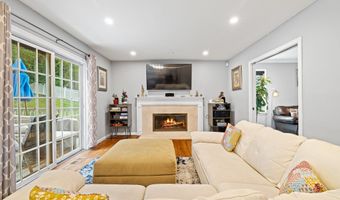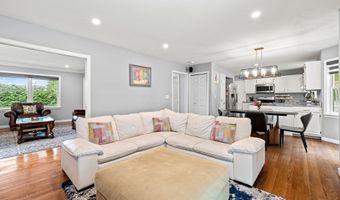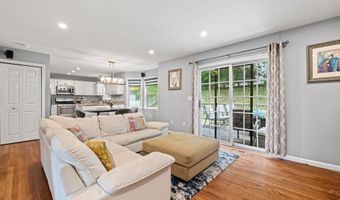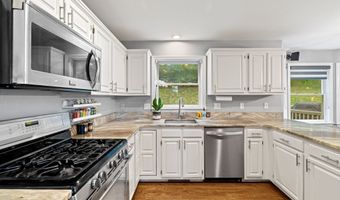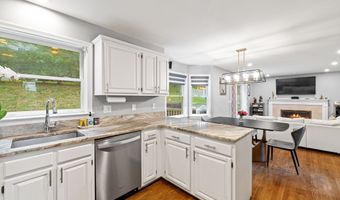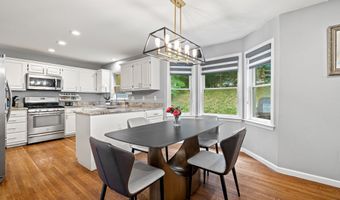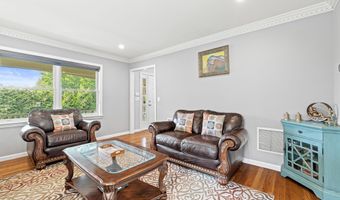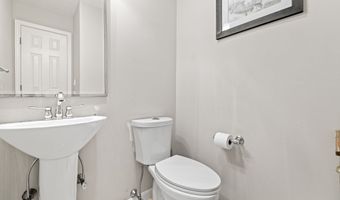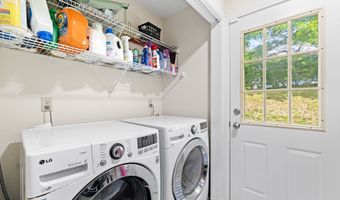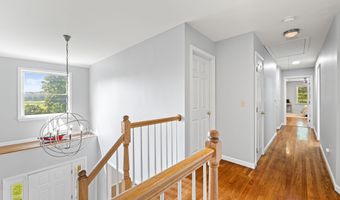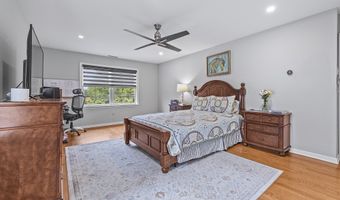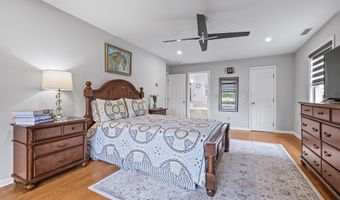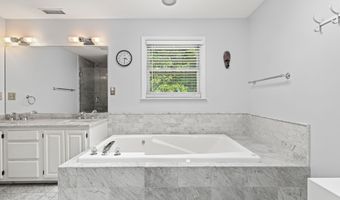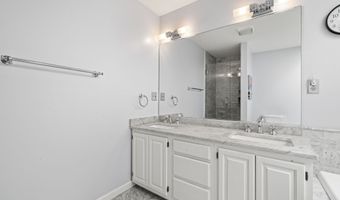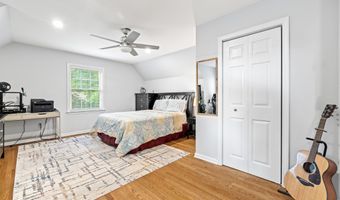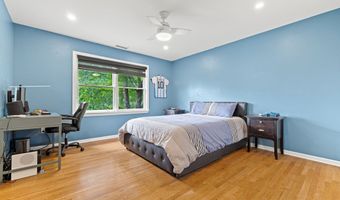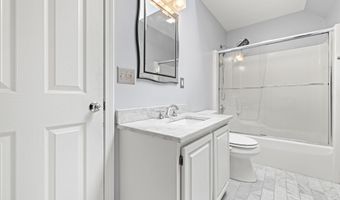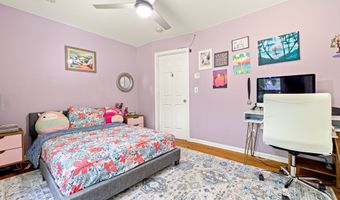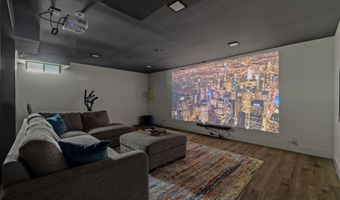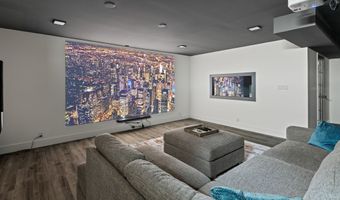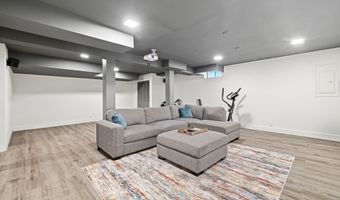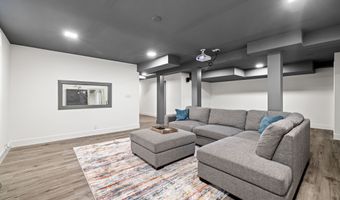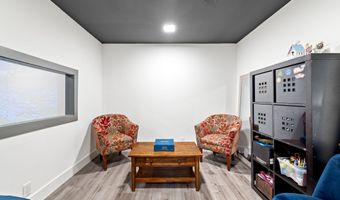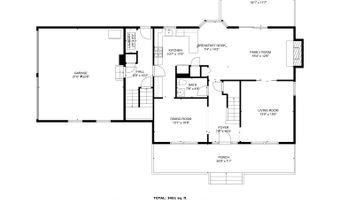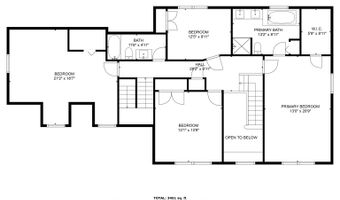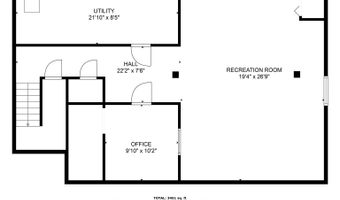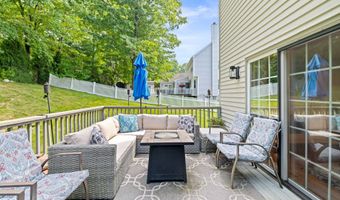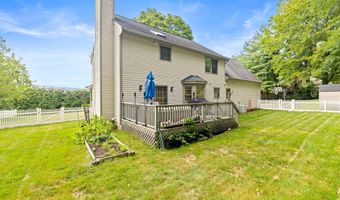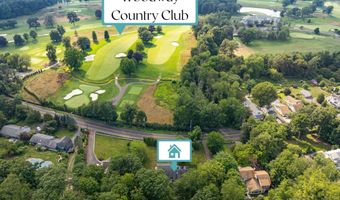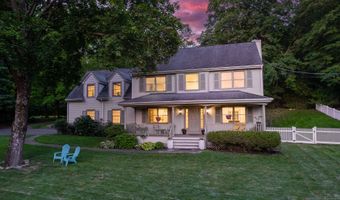489 Hoyt St Darien, CT 06820
Snapshot
Description
**Watch video link below!** Charming New England Farmhouse with golf course views. Perfect for sunset enjoyments from the covered front porch. Inside, a welcoming Center Hall Colonial features a formal living room, elegant dining area with a butler's pantry and wet bar-great for entertaining. The eat-in kitchen offers granite countertops, stainless steel appliances, and an open view to the family room with a wood-burning fireplace. Slider doors lead to a spacious wood deck for seamless indoor-outdoor living. A mudroom, half bath, and laundry are conveniently located between the kitchen and two-car garage. Upstairs, the primary suite boasts an ensuite bath and golf course views. Three large bedrooms and a hall bath provide ample space; a flexible fourth bedroom can serve as an au pair or second primary retreat, with potential for a bathroom and walk-in closet. A full attic adds extra storage. The home features hardwood floors and custom blinds throughout. The finished lower level adds 780 sq. ft. of living space, including a media room, office, utility room, and storage. Durable Hardie plank siding enhances exterior appeal. This architect-owned, well-maintained home is ready for new owners with expansion possibilities. Located across from Woodway Country Club and set back from Hoyt Street, it's not in a flood zone. Close to train, Merritt Parkway, Waveny Park's trails, and just 5 minutes to schools-an ideal commuter's dream!
More Details
Features
History
| Date | Event | Price | $/Sqft | Source |
|---|---|---|---|---|
| Listed For Sale | $1,649,000 | $454 | Keller Williams Realty |
Nearby Schools
Elementary School Ox Ridge Elementary School | 0.9 miles away | KG - 05 | |
High School Darien High School | 1.7 miles away | 09 - 12 | |
Elementary School Holmes Elementary School | 2.1 miles away | KG - 05 |
