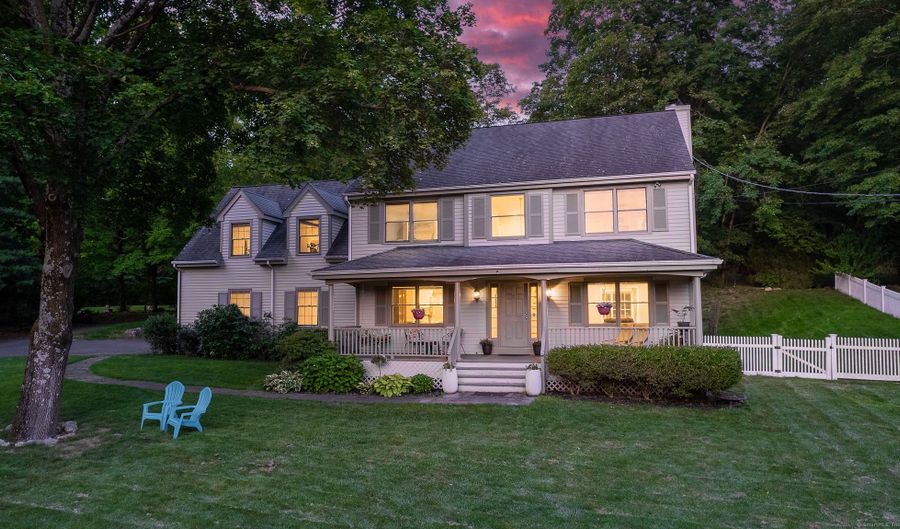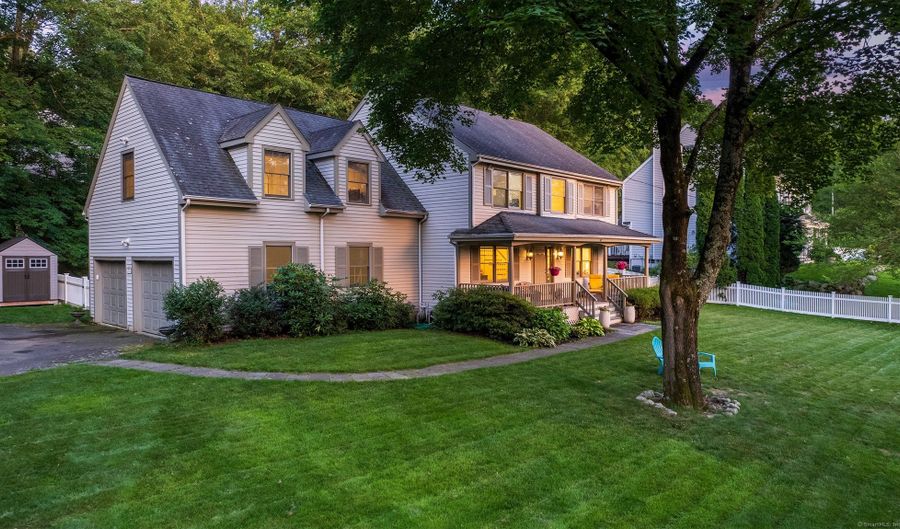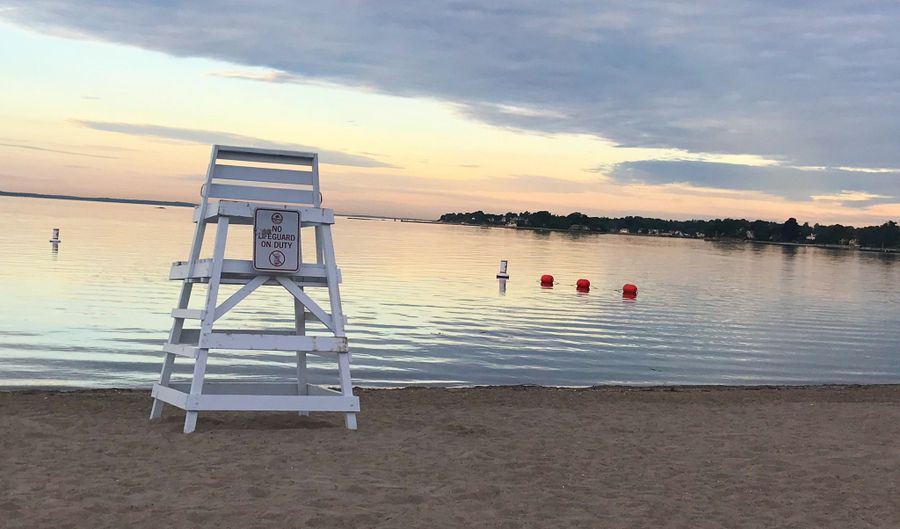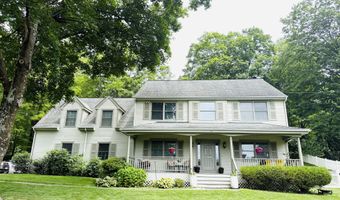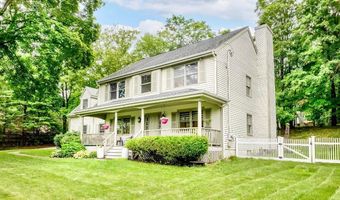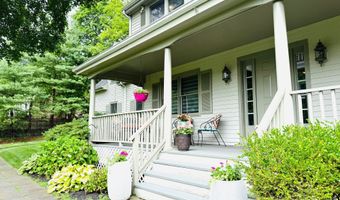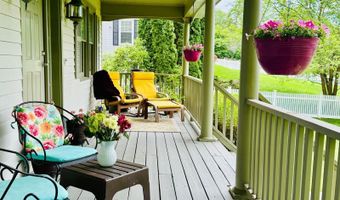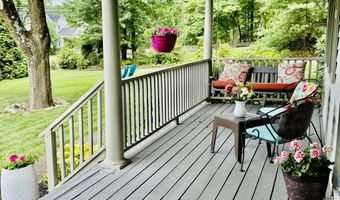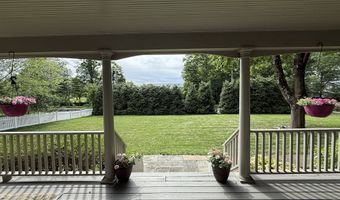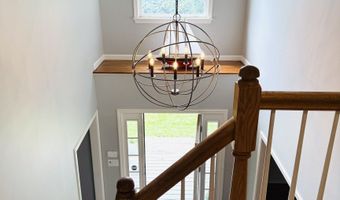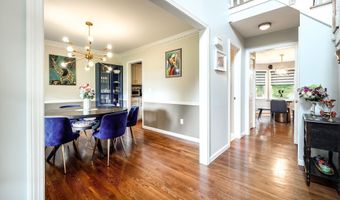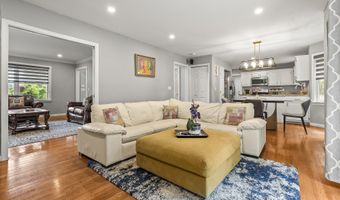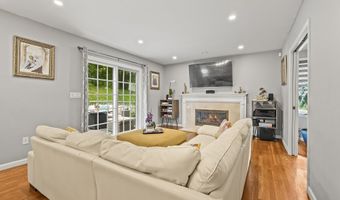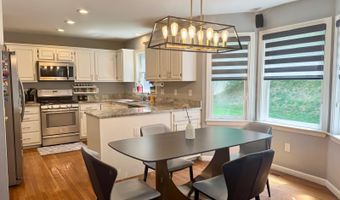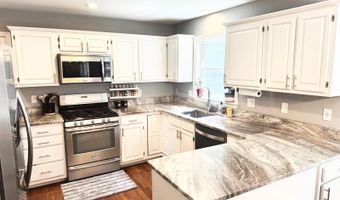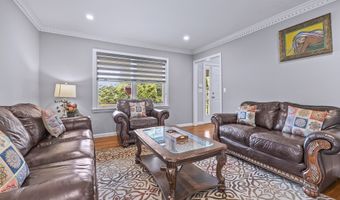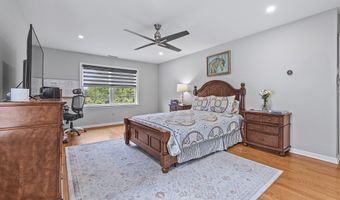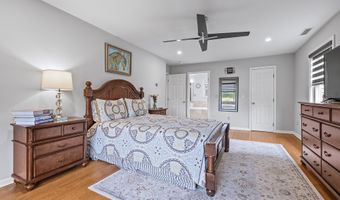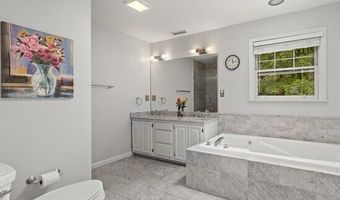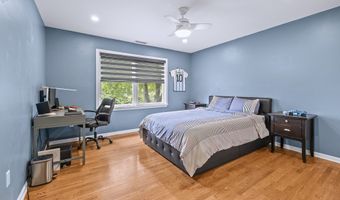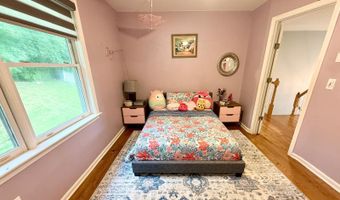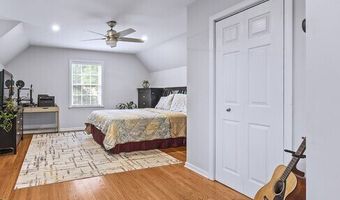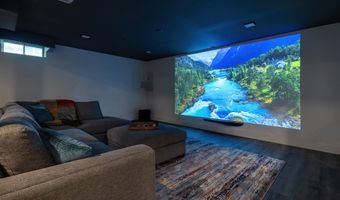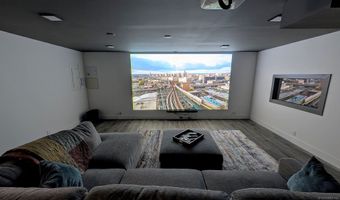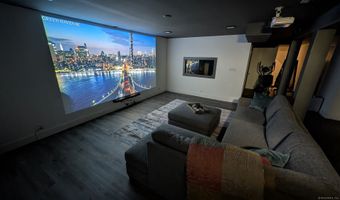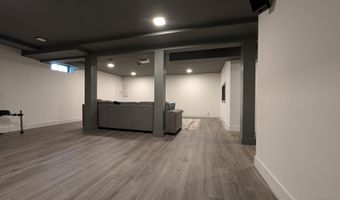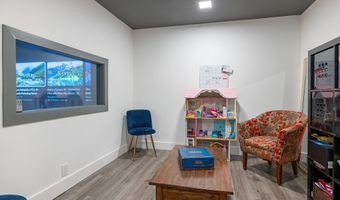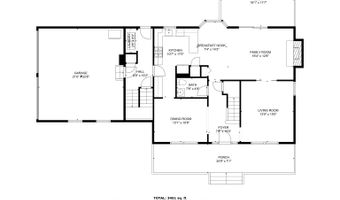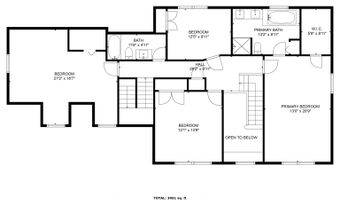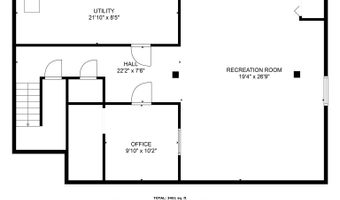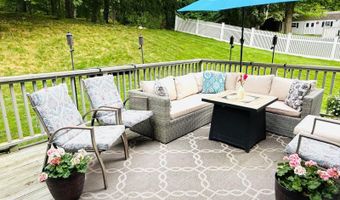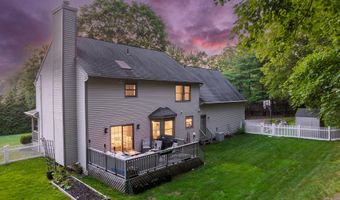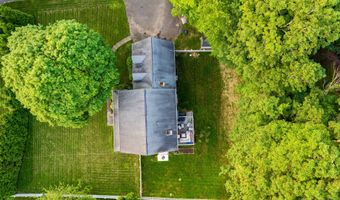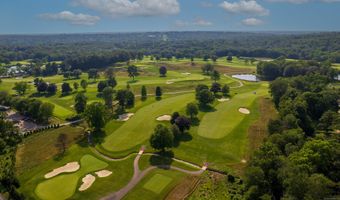489 Hoyt St Darien, CT 06820
Snapshot
Description
Welcome home to your quintessential New England Farmhouse, where you can enjoy stunning sunsets from the comfort of your covered front porch. Step into a welcoming center hall Colonial featuring a formal living room & elegant dining room complete with a butler's pantry & wet bar. The eat-in kitchen boasts granite countertops, stainless steel appliances, and an open sightline to the inviting family rm w/ wood burning fireplace, while sliding doors lead to a spacious wood deck-perfect for effortless in-outdoor entertaining. A well-placed mudroom, half bath, & laundry room sit conveniently between the kitchen and the attached 2-car garage. Upstairs, the expansive primary suite includes an ensuite bath and golf course views. 3 additional large bedrooms & hall bath. The 4th bedrm offers flexible potential as an aupaire or 2nd primary, with room for a bathroom & walk-in closet. A full attic with pull-down stairs provides additional storage. Beautiful hardwd flrs & custom blinds throughout. The finished lower level adds 780 sq' of living space, featuring a media room, office, utility rm, & ample storage. Ext Hardie plank siding. Architect owned, lovingly maintained & ready for its next owners. Expansion possibilities. Not in a flood zone. Located across from Woodway Country Club & set back from Hoyt Street. 2 min to train, Merritt Parkway & Waveny Park with beautiful walking & biking trails. 5 minutes to schools. A commuters dream!
More Details
Features
History
| Date | Event | Price | $/Sqft | Source |
|---|---|---|---|---|
| Listed For Sale | $1,795,000 | $494 | Keller Williams Realty |
Nearby Schools
Elementary School Ox Ridge Elementary School | 0.9 miles away | KG - 05 | |
High School Darien High School | 1.7 miles away | 09 - 12 | |
Elementary School Holmes Elementary School | 2.1 miles away | KG - 05 |
