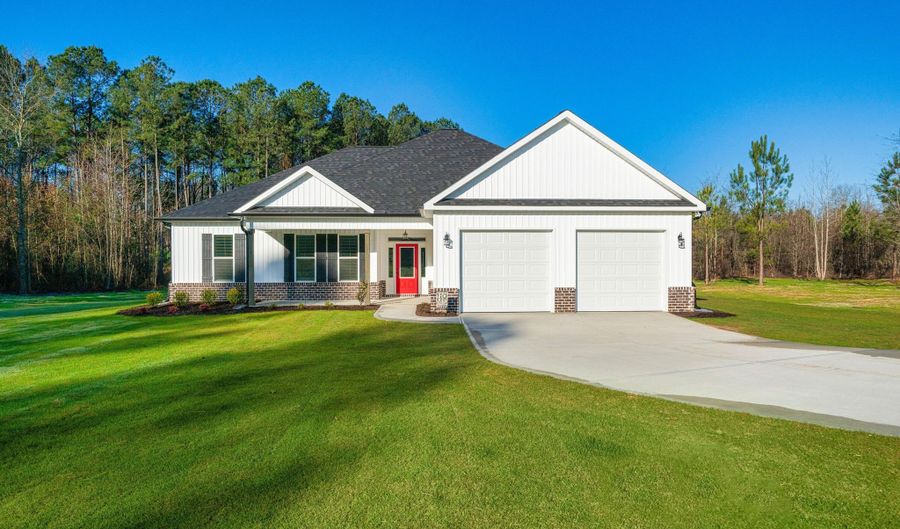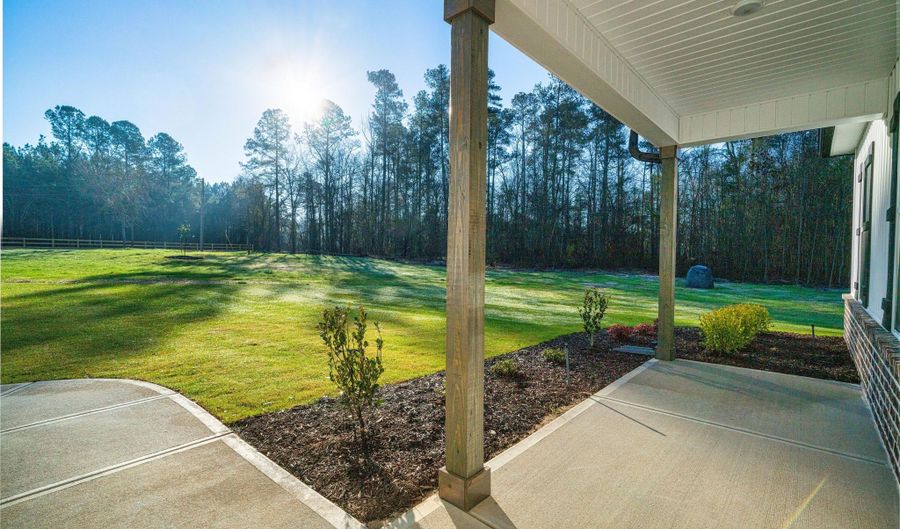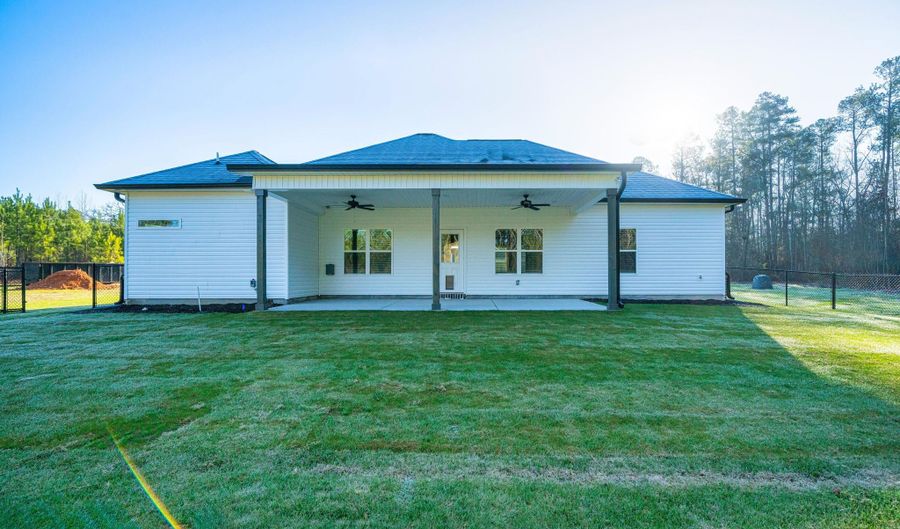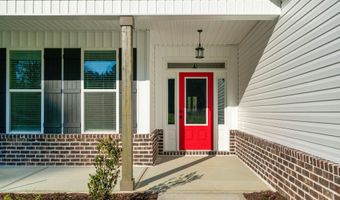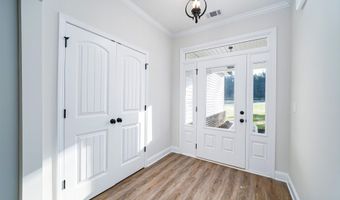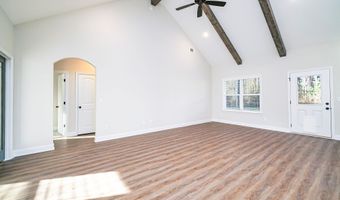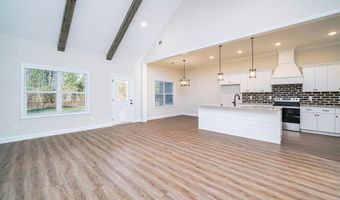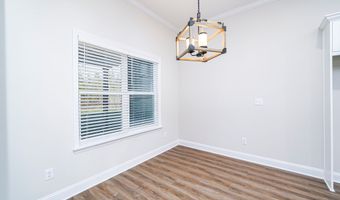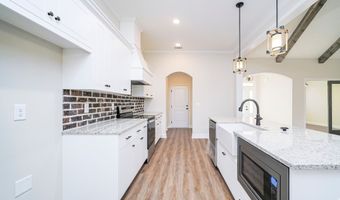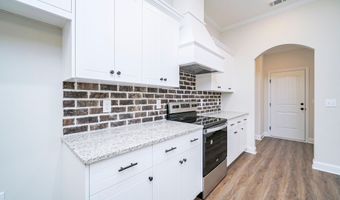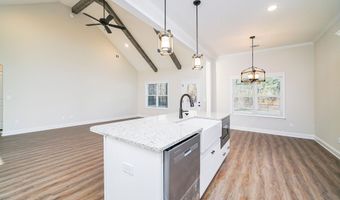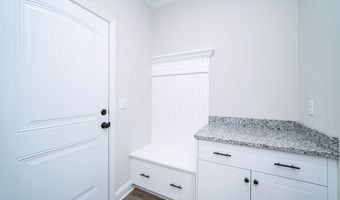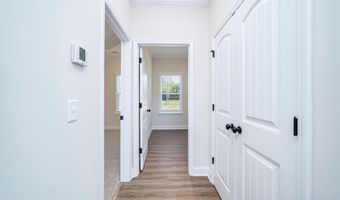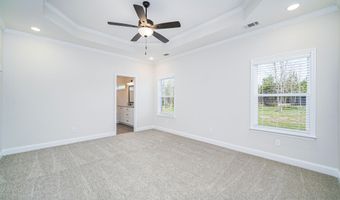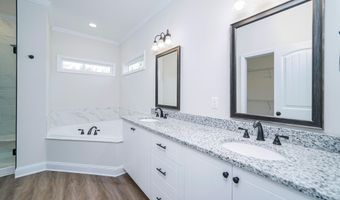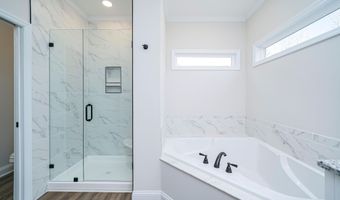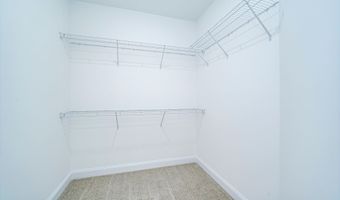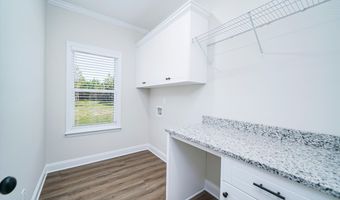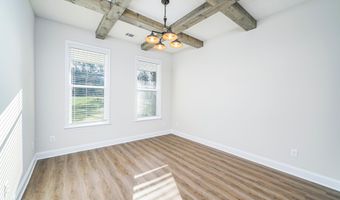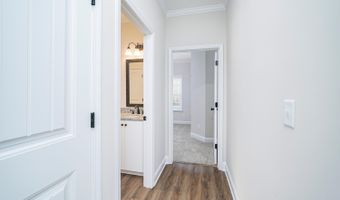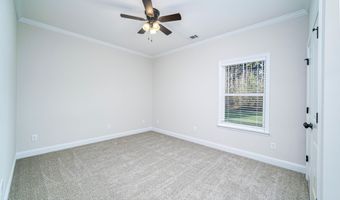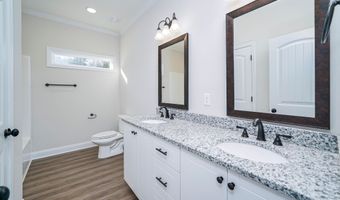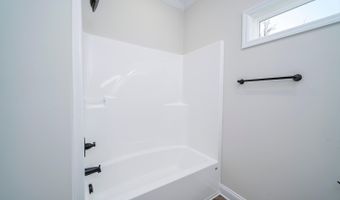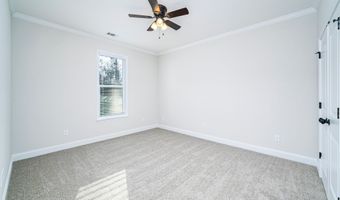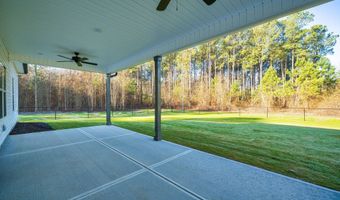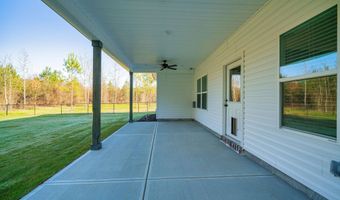#CarbonConstruction Heather Plan! Welcome home to the Heather Plan! After a long day, unwind on the inviting rocking chair front porch, where you can take in the charm of the beautifully landscaped yard. Step inside the spacious foyer, where luxury wood-look vinyl plank flooring, crown molding, and soaring high ceilings greet you with elegance. The kitchen is a chef's dream, featuring granite countertops, a full stainless steel appliance package, and a large island that seamlessly connects to the breakfast area and great room. Host memorable family gatherings in the formal dining room, adorned with exquisite coffered ceilings and classic wainscoting. The primary suite offers a touch of luxury with its tray ceilings and recessed lighting, creating a relaxing retreat. The en-suite bath is designed for comfort and style, boasting dual vanity sinks with framed mirrors, a large garden tub surrounded by tasteful tile, a custom walk-in tiled shower with a built-in niche, and an expansive walk-in closet. Don't miss the rear covered patio, perfect for relaxing evenings or hosting a summer barbecue. These are actual pictures of the home.
