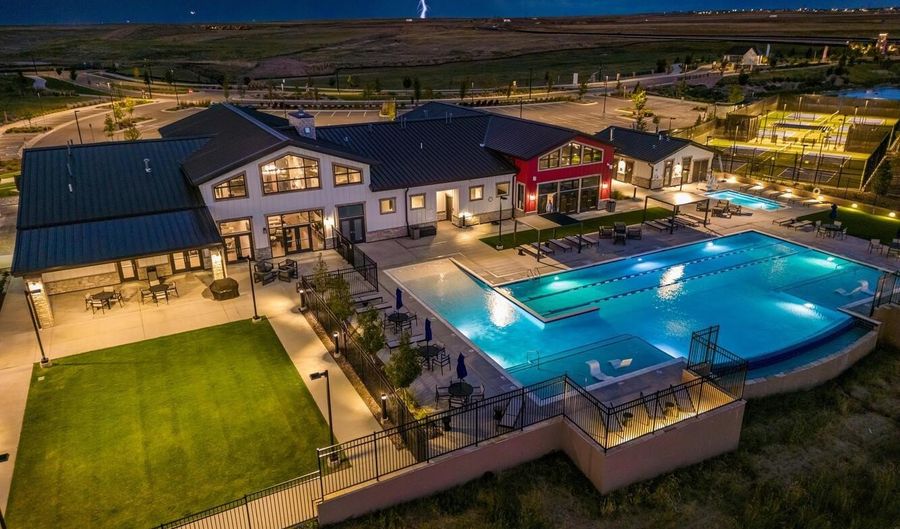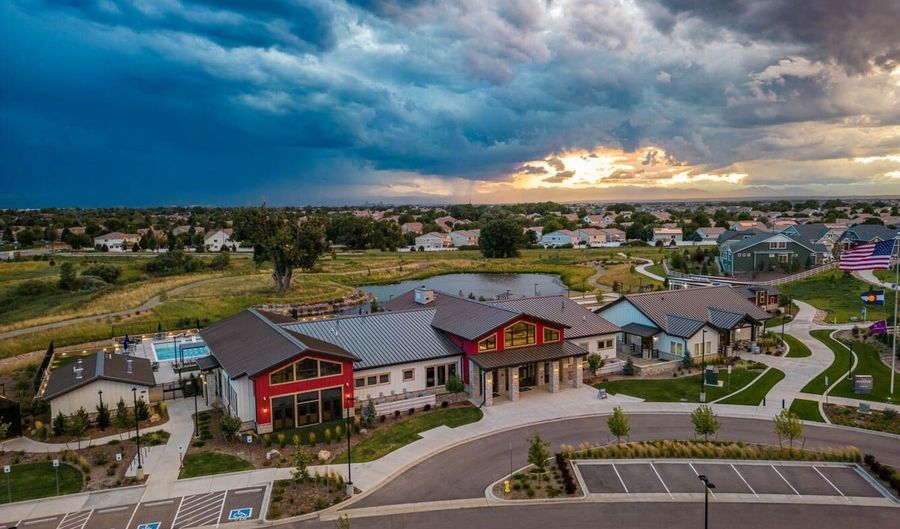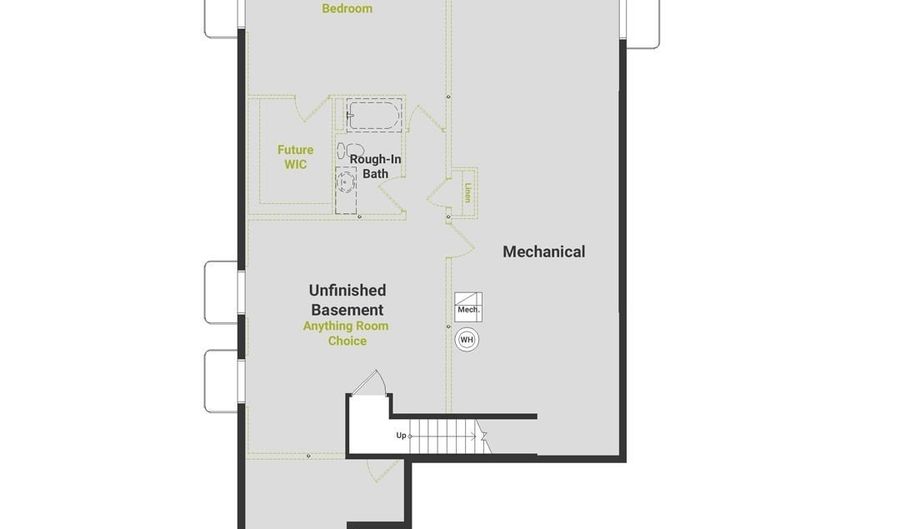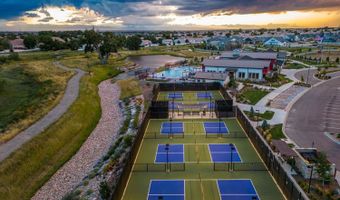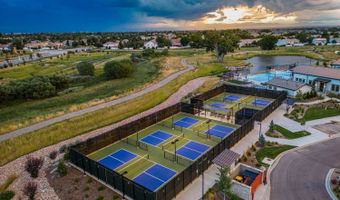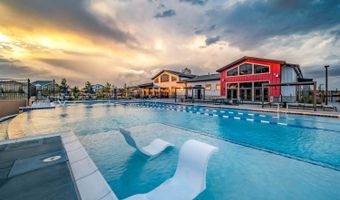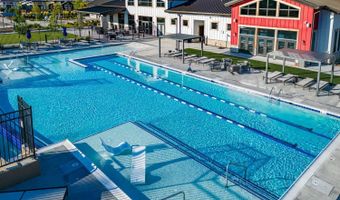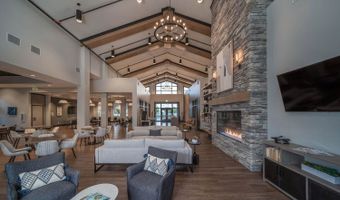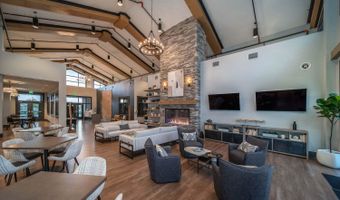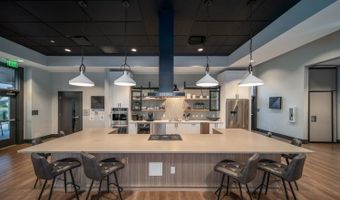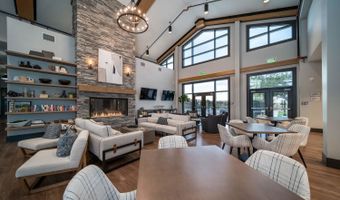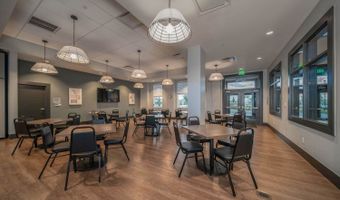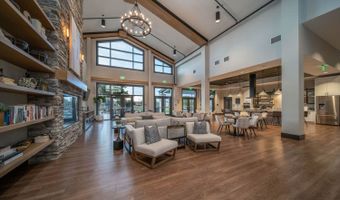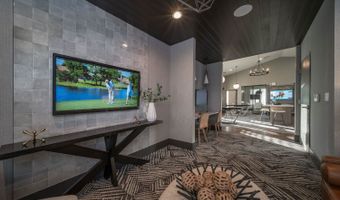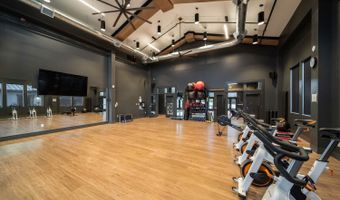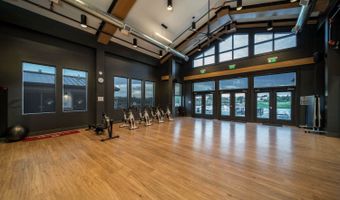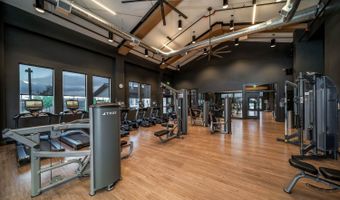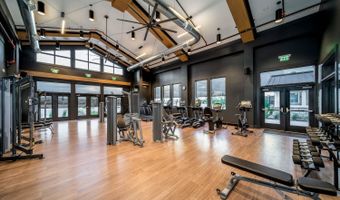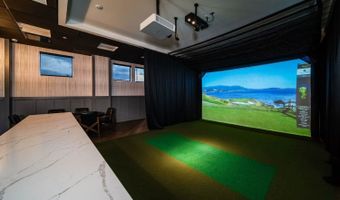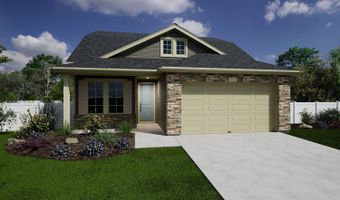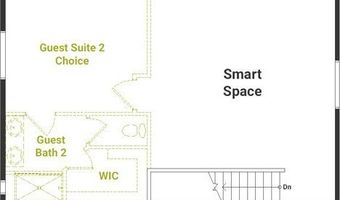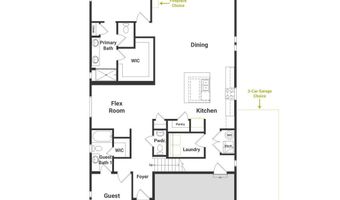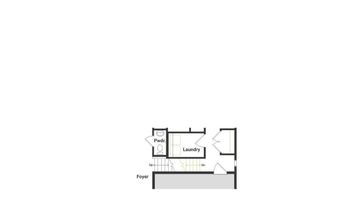4885 N Rome St Plan: Big SurAurora, CO 80019
Snapshot
Description
Discover easy living in the Big Suran elegant ranch-style home designed with comfort, connection, and flexibility in mind at The Reserve, a 55+ active adult community by Oakwood Homes.. Offering 2 to 5 bedrooms, 2.5 to 3.5 bathrooms, and up to 3,899 sq. ft. of thoughtfully designed living space, this floorplan, located on a gated street, invites you to live the way youve always wanted with room to entertain, relax, and grow. The open-concept layout features a spacious great room that flows seamlessly into a contemporary kitchen, complete with a large island, walk-in pantry, and sunny dining nook. The luxurious primary suite includes a spa-style bath and expansive walk-in closet for effortless everyday comfort. A flex room gives you the freedom to create your ideal hobby space, office, or reading retreat, while optional finished basement configurations allow for guest suites, extra storage, or entertaining areas.Step outside to a covered patio, what we call a Colorado Room, perfect for morning coffee or evening happy hour. Plus, with low-maintenance features and access to The Reserves resort-style amenities including a clubhouse, pickleball courts, beach-entry pool, fitness center, and curated social events by our Lifestyle Director are designed to support your best chapter yet.
More Details
Features
History
| Date | Event | Price | $/Sqft | Source |
|---|---|---|---|---|
| Listed For Sale | $606,990 | $231 | Denver |
