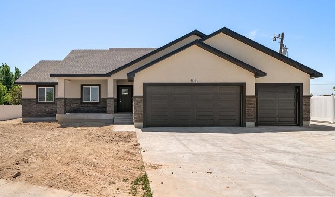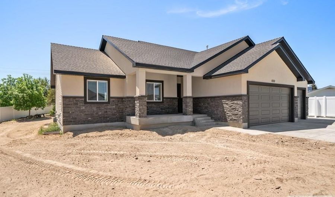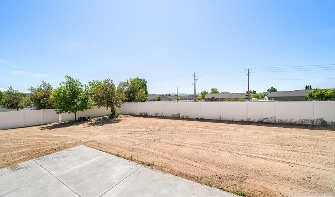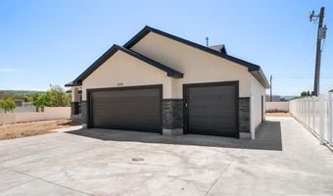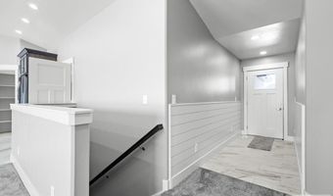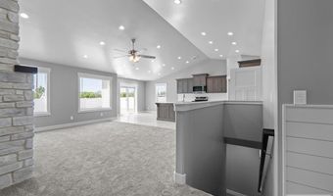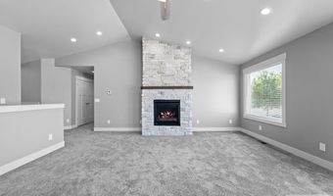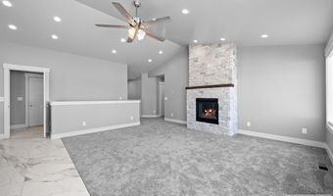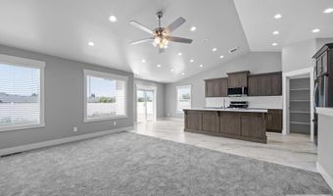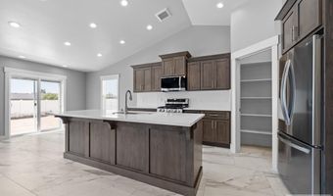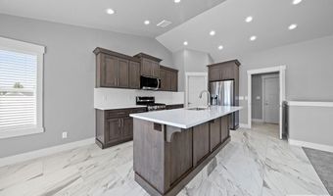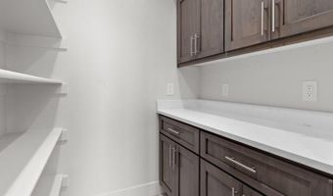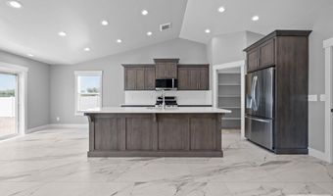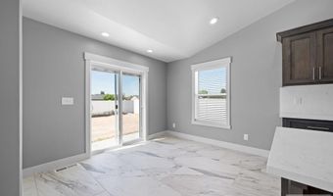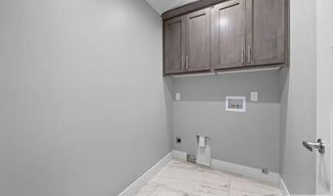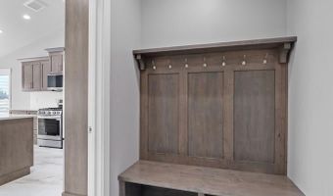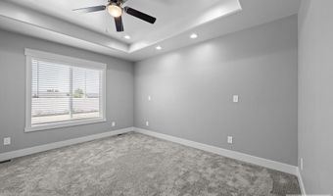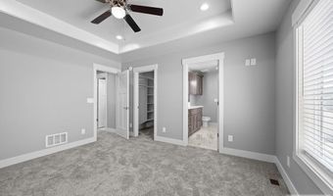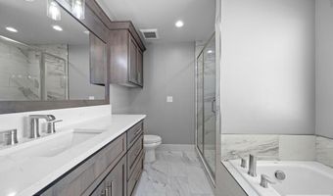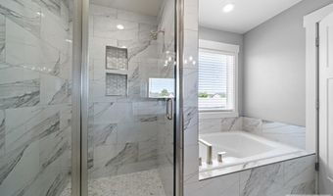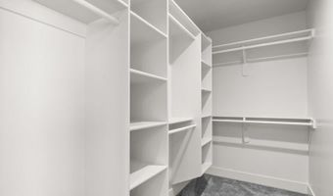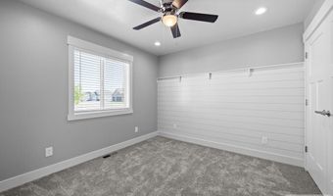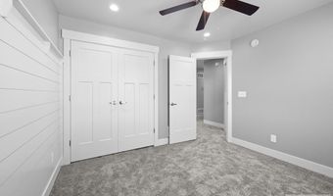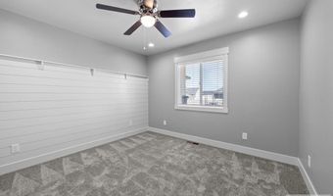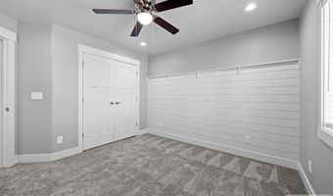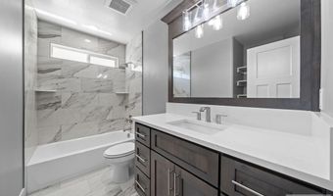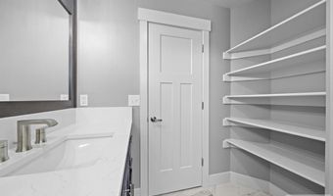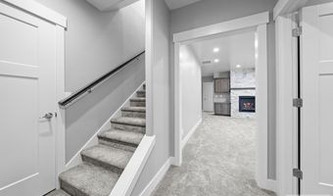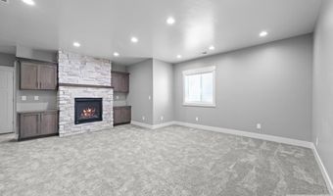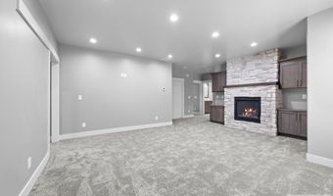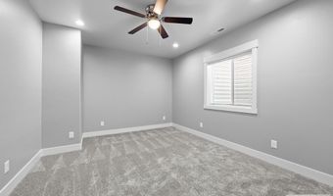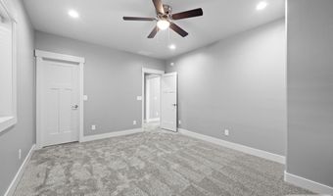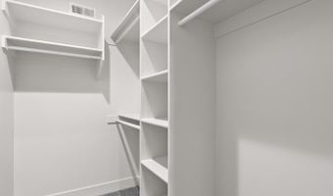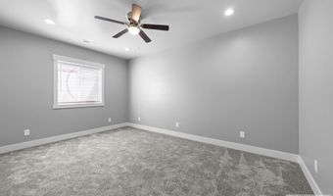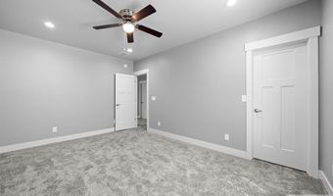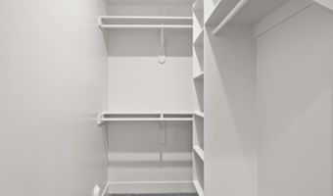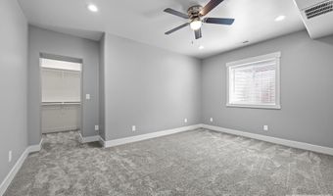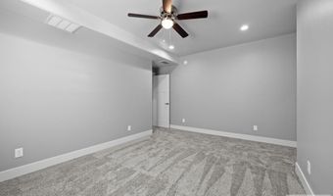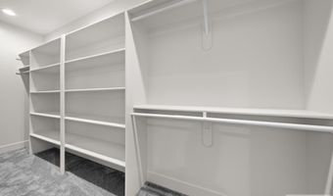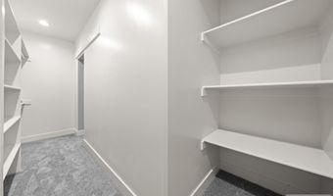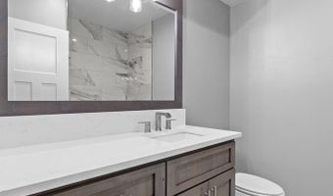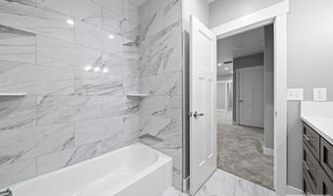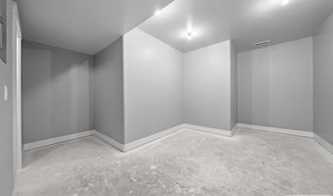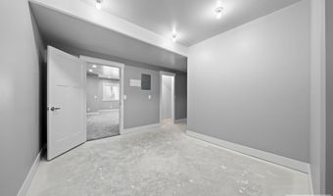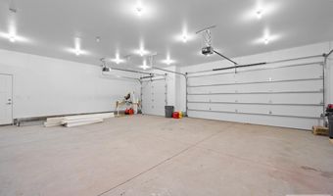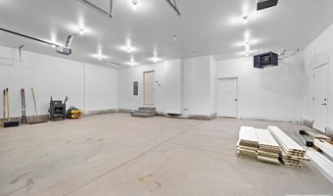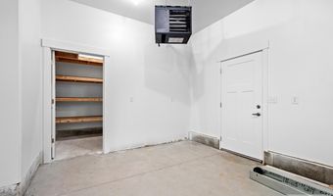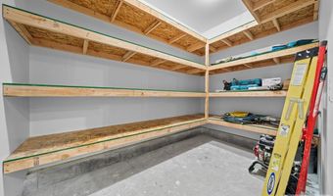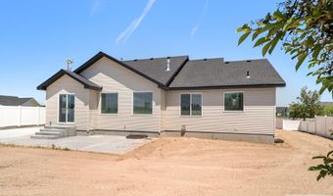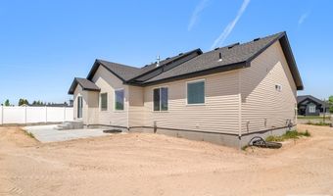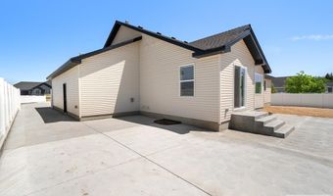4880 S Rocky Mountain Dr Ammon, ID 83406
Snapshot
Description
THIS BRAND NEW HOME OFFERS UPGRADES AT EVERY TURN!~~Let's Start With The Heated, Fully-Sheetrocked 3-Car Garage That Is Plumbed For Both Hot & Cold Water, And Includes A Separate Storage Room With Shelving~~The Fenced Lot Is Just Under 1/3 Of An Acre & Will Include A Sprinkler System~~An RV Pad Extends Back To A Large Patio That Is Pre-Wired For A Future Hot Tub~~Inside, You Will Find Tile Flooring In The Front Entry, Kitchen/Dining Area, Baths, Laundry Room, & The Garage Entry~~Quartz Countertops Are Featured Throughout The Home & A Generous Amount Of Recessed Lighting Has Been Installed~~The Kitchen Is Open To The Vaulted Family Room & Includes A Large Prep Island, Stainless Appliances, & A Butler's Pantry With Both Shelving & Cabinetry~~At The Back Of The Home, The Owner's Suite Is Designed With A Tray Ceiling And An En-Suite Bath With Separate Tub & Shower, Plus A Big Walk-In Closet~~Two Additional Bedrooms, A Full Bath, & Laundry Room Complete The Main Level~~The Basement Level Is Finished With A Family Room & Gas Fireplace, (3) Spacious Bedrooms (All With Walk-In Closets) & A Large Storage Room That Would Also Be A Nice Office Space Or Hobby Room~~Gas Heat, Central Air Conditioning, & A Ceiling Fan In Each Bedroom Ensure Comfort Year-Round
More Details
Features
History
| Date | Event | Price | $/Sqft | Source |
|---|---|---|---|---|
| Listed For Sale | $595,000 | $183 | eXp Realty LLC |
Taxes
| Year | Annual Amount | Description |
|---|---|---|
| 2024 | $538 |
Nearby Schools
Elementary School Ammon Elementary School | 1.3 miles away | KG - 06 | |
Middle School Sandcreek Middle School | 1.4 miles away | 07 - 08 | |
High School Hillcrest High School | 1.4 miles away | 09 - 12 |
