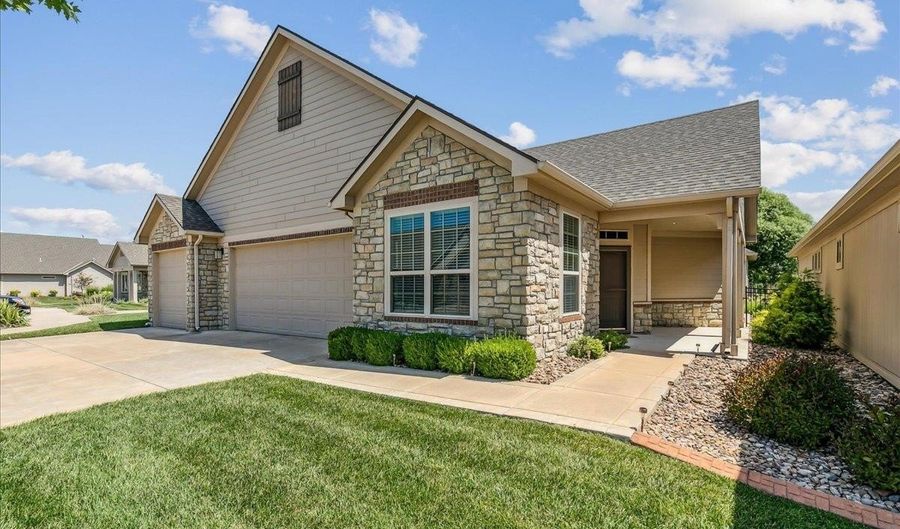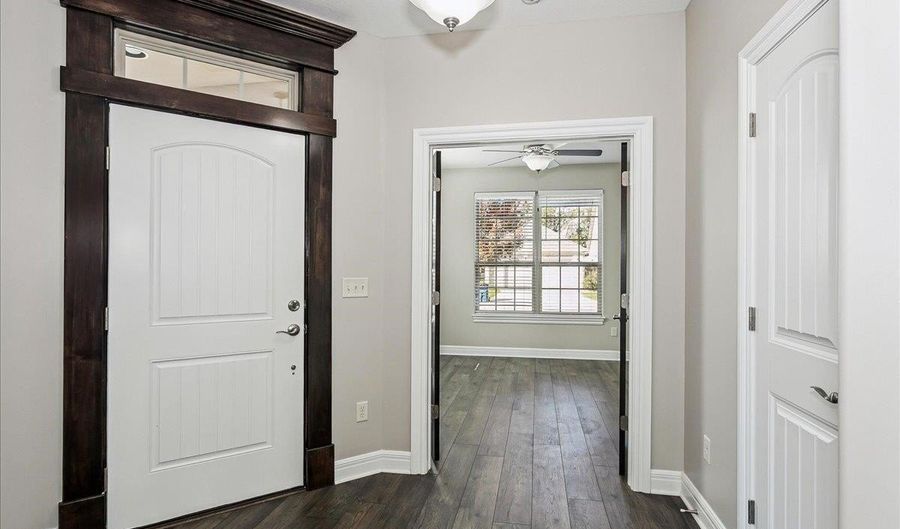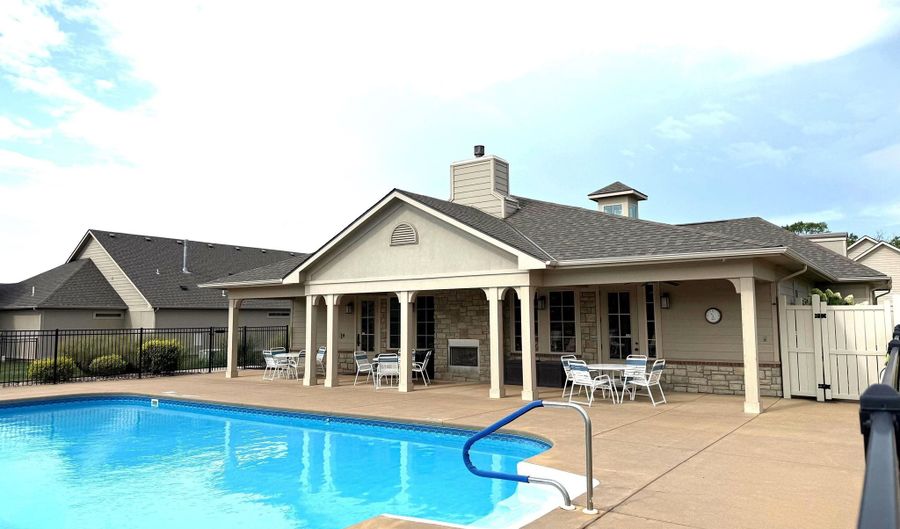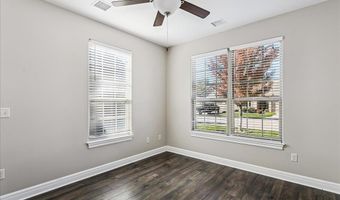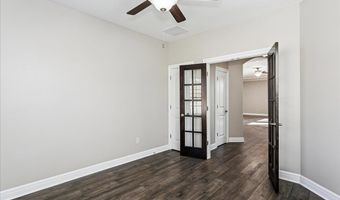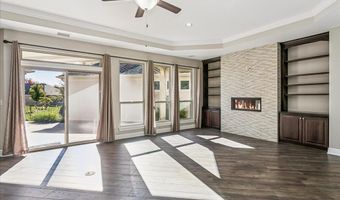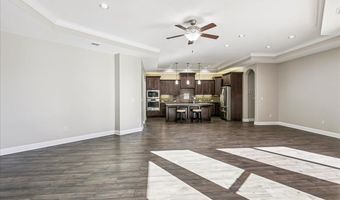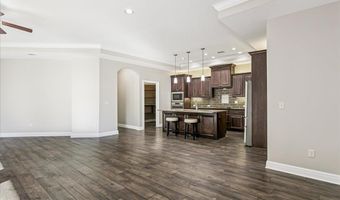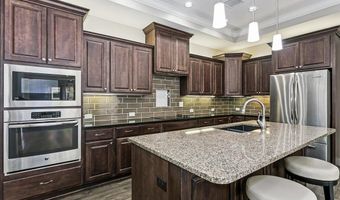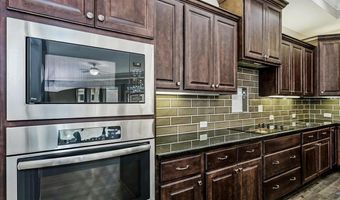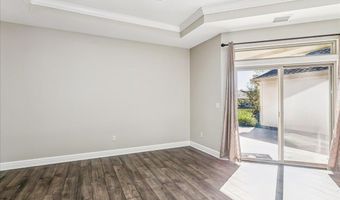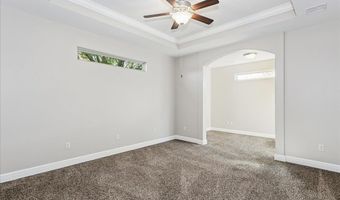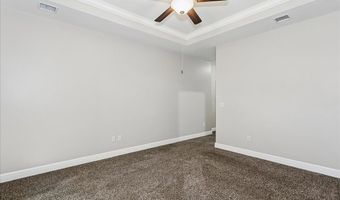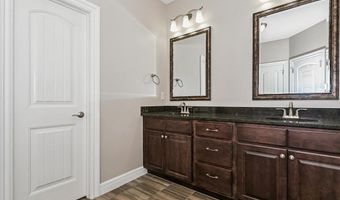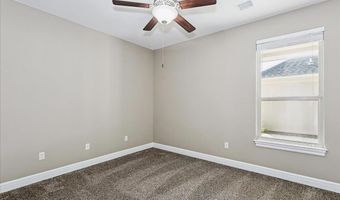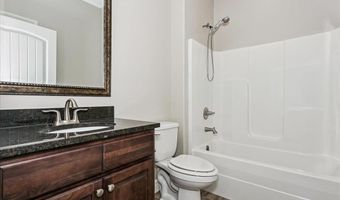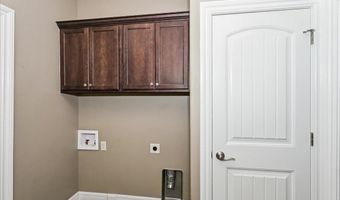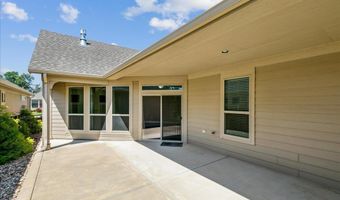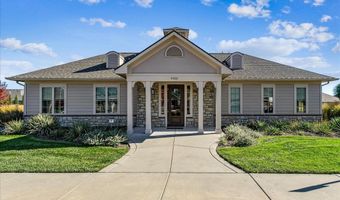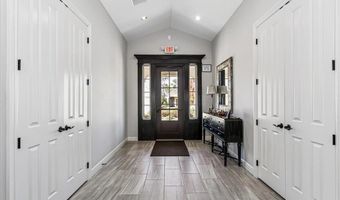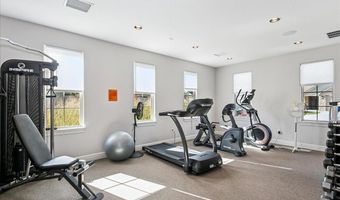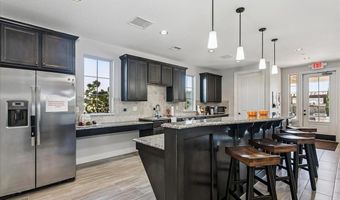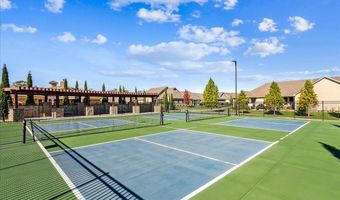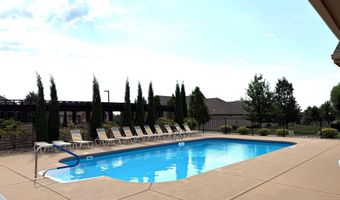4 CAR GARAGE!! New interior paint Nov. 2025. If you are looking for a great patio home with an open floor plan, upgraded amenities & modern design you have found it! Located on a fenced lot close to the community center, this home has an easy front entry with no steps!! This floor plan boasts wood flooring, open living room with fireplace & office with French doors (could be 3rd bedroom). The large kitchen is big enough for plenty of cooks with granite counter tops, stainless steel appliances, rich wood cabinets, eating bar, walk-in pantry & an adjoining dining room. The huge master suite has a patio entrance, 13x7 sitting room and a private bath with his/her sinks, huge walk-in closet & walk-in zero entry tile shower. An additional bedroom, full bath & large laundry room with a safe room complete the home. Enjoy the wonderful outdoor living with a sheltered patio and a large fenced yard with a willow tree. Don't miss the outstanding 4+ car garage that is sheetrocked and painted! This patio home makes living easy!! Close proximity to clubhouse and activities, pickleball courts, gym area, pool, cards, book club etc. You must see today!
