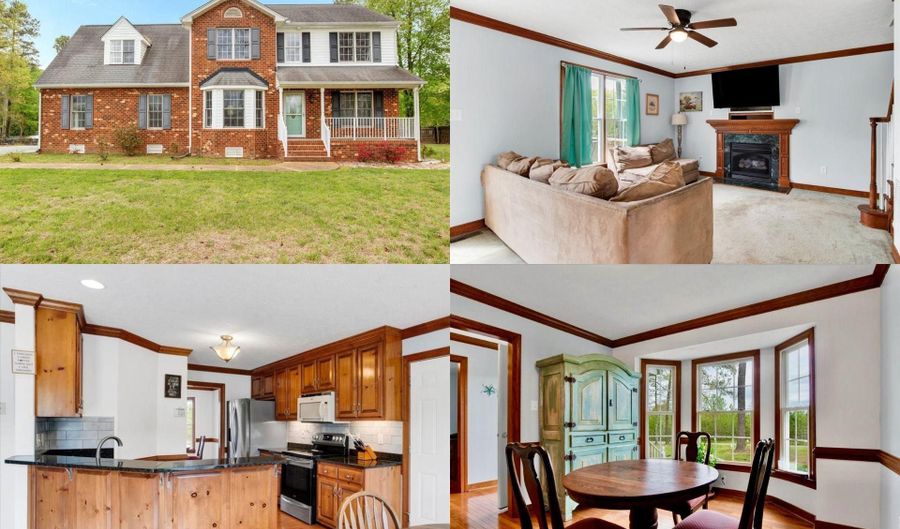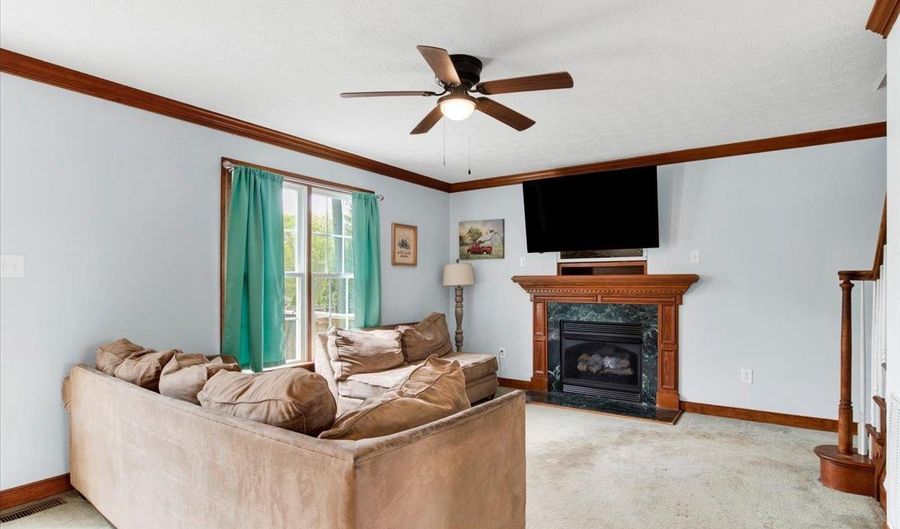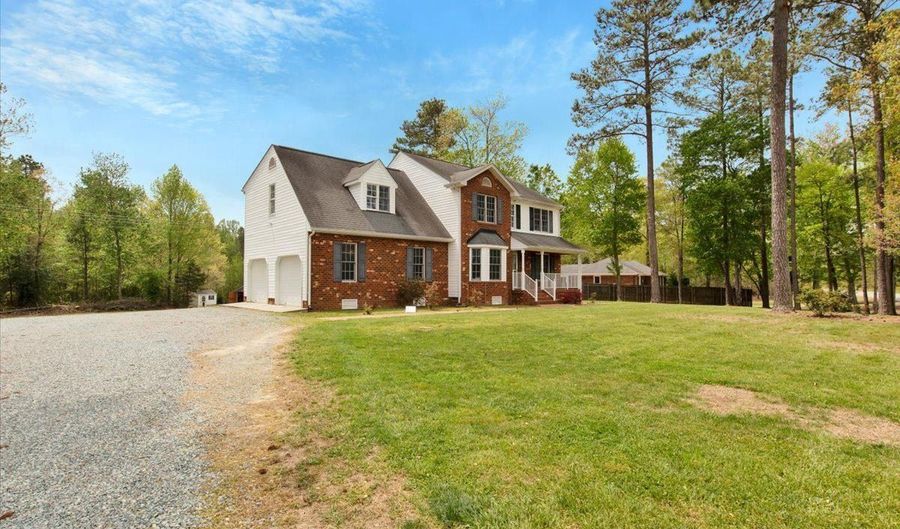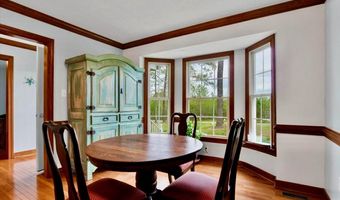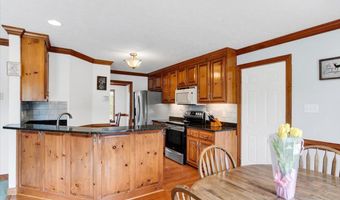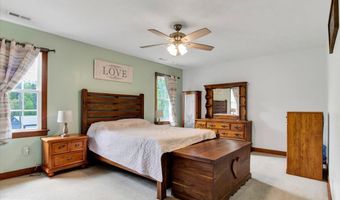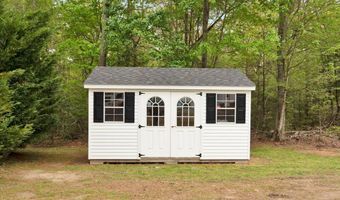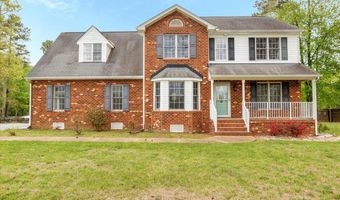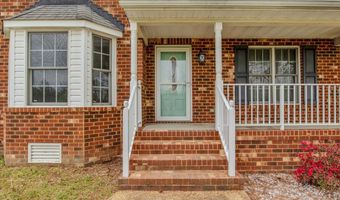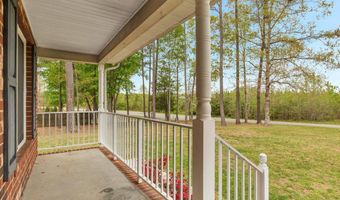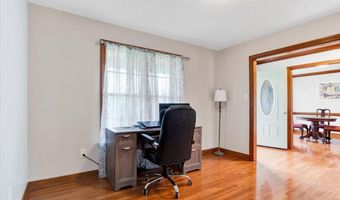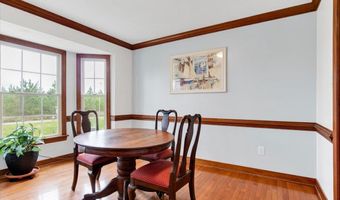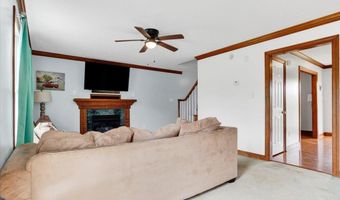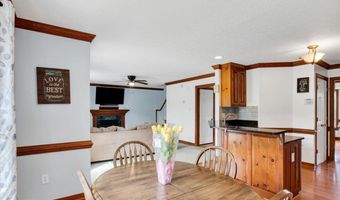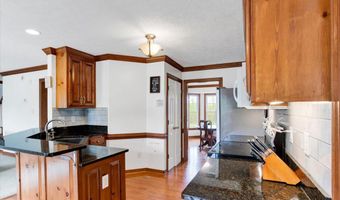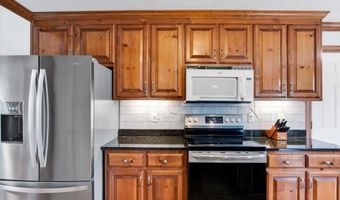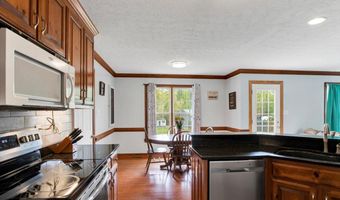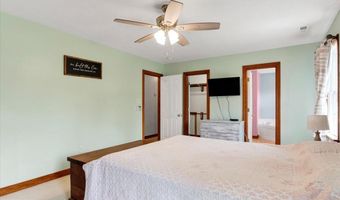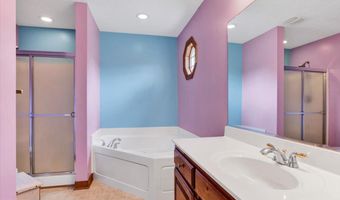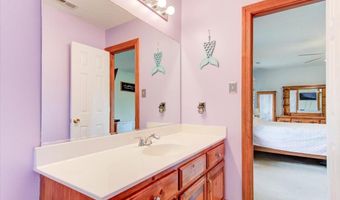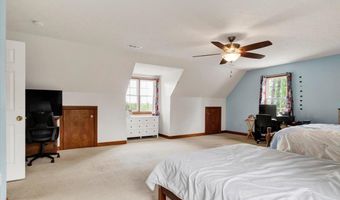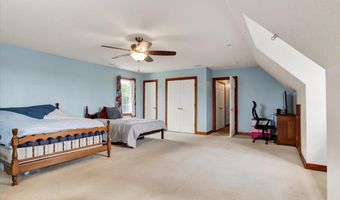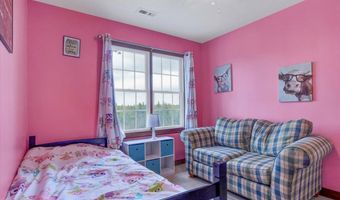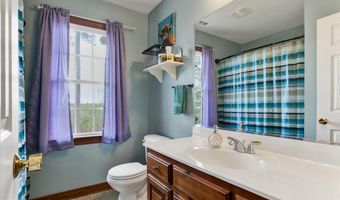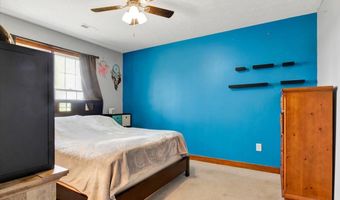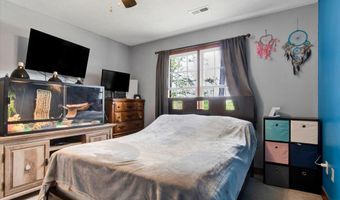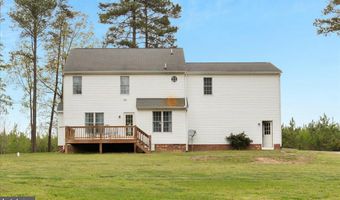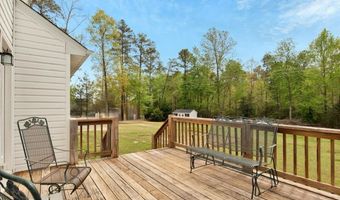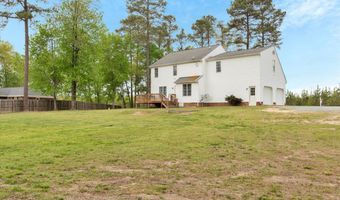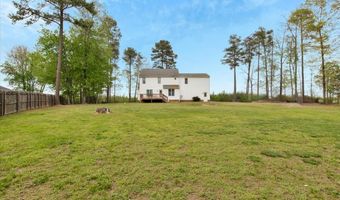Welcome to your peaceful retreat nestled in a quiet, low-traffic neighborhood of Pemberton Place in growing Essex County. Set on a beautiful 2.72-acre lot, this charming Colonial home offers both elegance and comfort—ideal for creating lasting memories. From the inviting front porch to the spacious rear deck, there's room to relax and entertain. Inside, you'll find gleaming hardwood floors on the main level, a formal living room with a fireplace filled with natural light, and a warm, welcoming family room perfect for cozy evenings. The formal dining room and bright kitchen with a breakfast area are ideal for everything from daily meals to special gatherings. The spacious primary suite features an ensuite bath with double vanities, a soaking tub, and a separate shower—your personal sanctuary after a long day. Need storage? You’ll love the extra attic space—there are two! Outside, the expansive yard is perfect for outdoor enjoyment, family get-togethers, or just soaking up the beauty of nature. The side-load two-car garage adds both curb appeal and convenience. Whether you love fishing, hunting, or just the peace of rural living, you’ll appreciate all Essex County offers. Plus, you're just a short drive to shopping and dining in town, with easy access to Richmond, Mechanicsville, or Tappahannock for your daily commute. This is more than a house—it's a lifestyle. Experience the space, light, and serenity you've been searching for. Schedule your private tour today!
