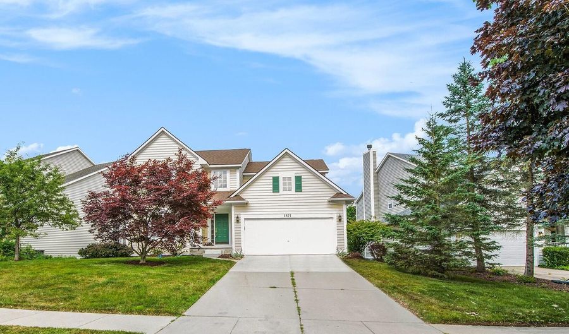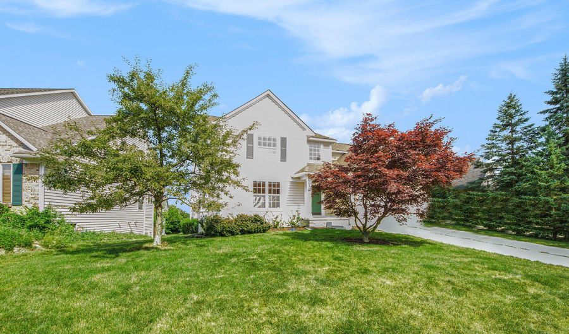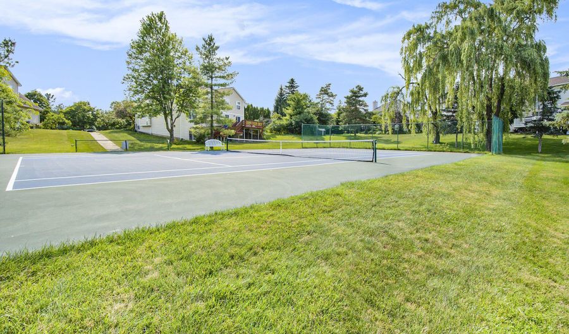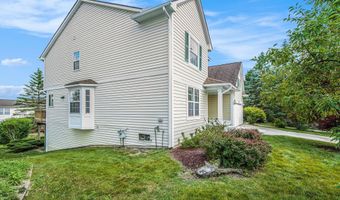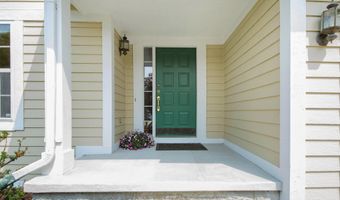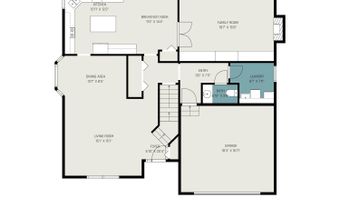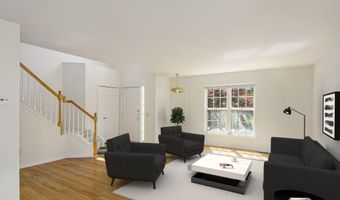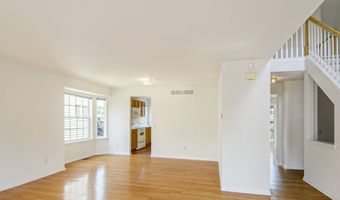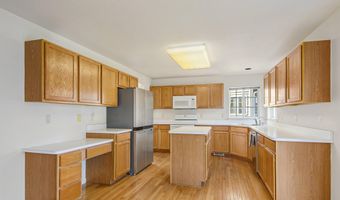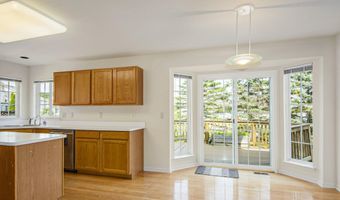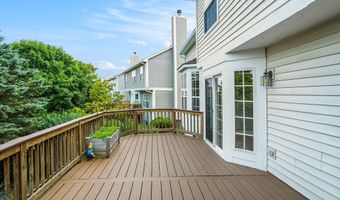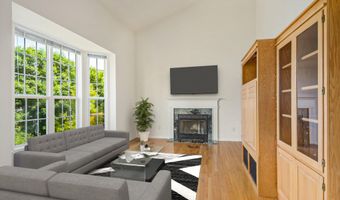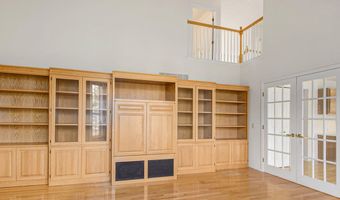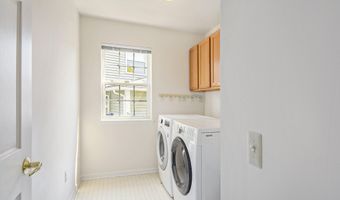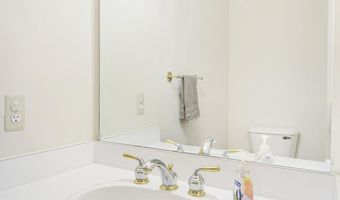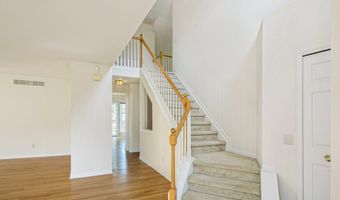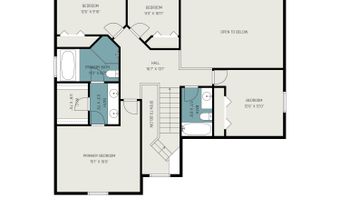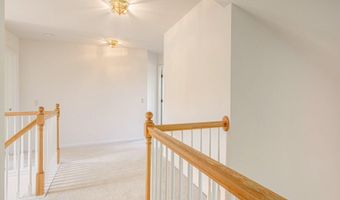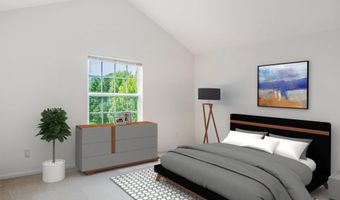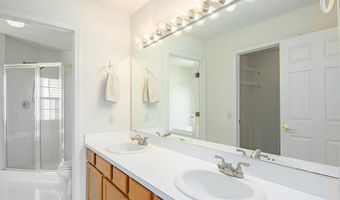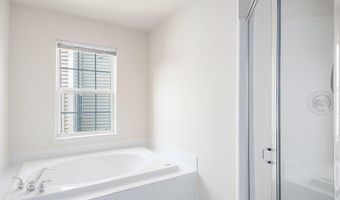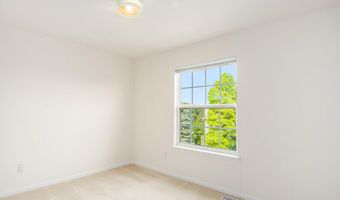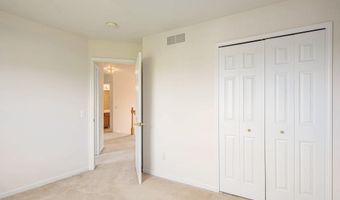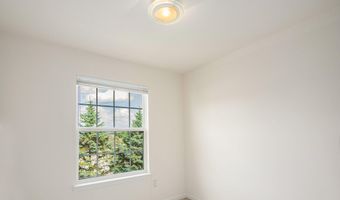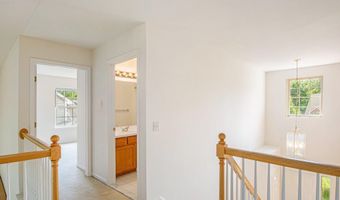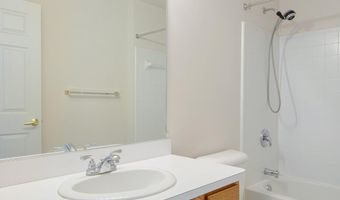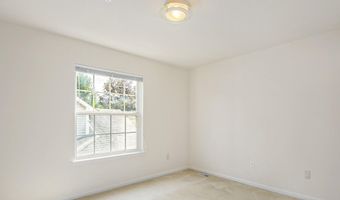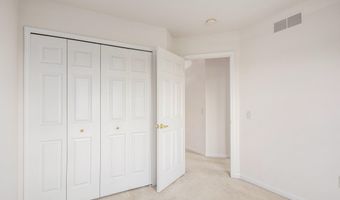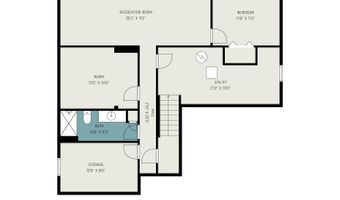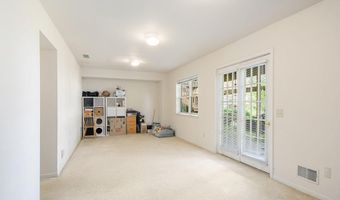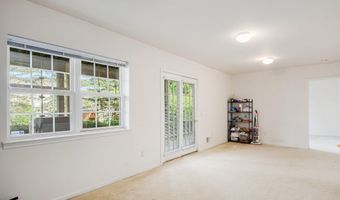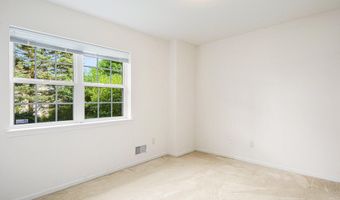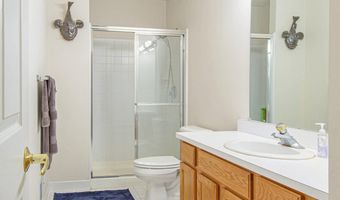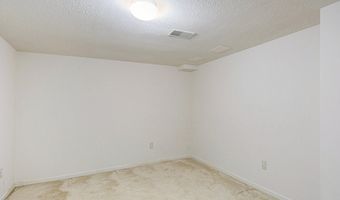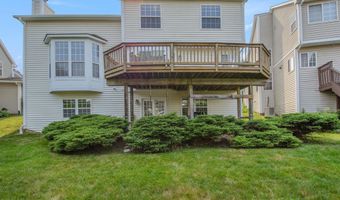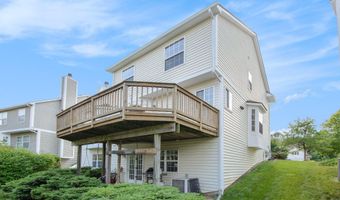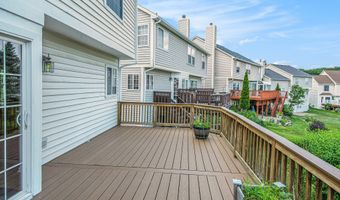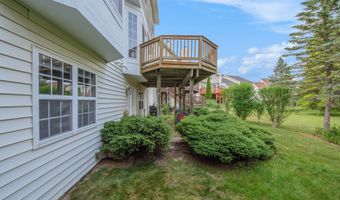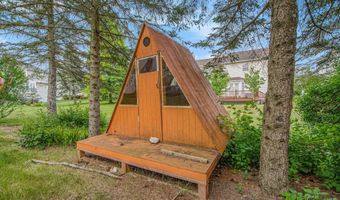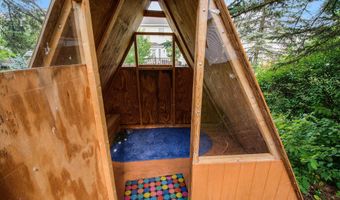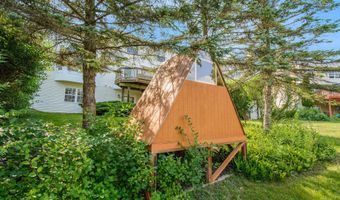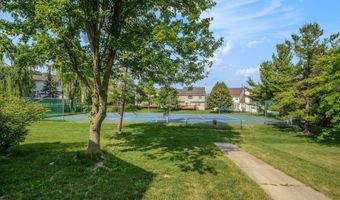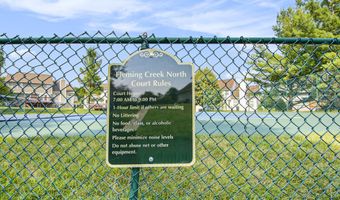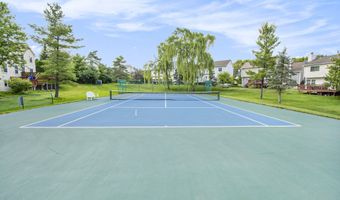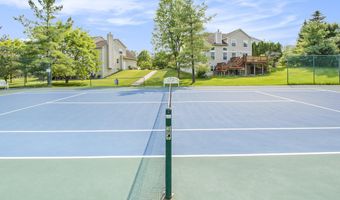4871 S Ridgeside Cir Ann Arbor, MI 48105
Snapshot
Description
Welcome to your next chapter in the highly desirable Fleming Creek neighborhood on Ann Arbor's vibrant Northeast side! This light-filled, move-in ready home offers 5 bedrooms, 3.1 baths, and over 3,000 square feet of finished living space,including a versatile walk-out lower level that's perfect for guests, work-from-home setups, or multigenerational living. Step inside to a welcoming layout where hardwood floors flow through a spacious living room ideal for entertaining. The bright eat-in kitchen features plentiful cabinetry, a built-in desk, center island, and stainless steel fridge and dishwasher. The sunny breakfast nook that opens to a newer Trex deck, is perfect for your morning coffee or evening BBQs. The vaulted family room is a showstopper, complete with French doors, custom built bookcase, a cozy gas fireplace, and a charming bay window with backyard views. You'll love the convenient main-floor laundry room with washer, dryer, sink, and nearby powder room. Upstairs, the vaulted primary suite is your personal retreat with a spacious walk-in closet and a spa-like bath featuring long vanity with dual sinks, a soaking tub, and separate walk-in shower. Three additional bedrooms share a full bath with tile floor and a tub/shower combo. The finished walk-out lower level expands your living space with a rec room, private study or bonus room, a 5th bedroom with egress window, and another full bath, making this the ideal space for in-laws, teens, or out-of-town visitors. Outside, enjoy a private backyard with mature landscaping, a brick paver patio, and even a whimsical treehouse for a touch of fun. A 2-car attached garage includes an unfinished attic space above, ready for your creative touch. Don't forget to check out the neighborhood Pickleball court! Located minutes from Matthaei Botanical Gardens, North Campus, parks, and highway, this home blends comfort and convenience. Recent updates include: brand new concrete front porch (2025), furnace and water heater (2021), and fresh interior/exterior paint (2025). This is the kind of home you'll love coming back to. Schedule your showing before someone else calls it home!
More Details
Features
History
| Date | Event | Price | $/Sqft | Source |
|---|---|---|---|---|
| Listed For Sale | $659,000 | $214 | The Charles Reinhart Company |
Expenses
| Category | Value | Frequency |
|---|---|---|
| Home Owner Assessments Fee | $360 | Annually |
Taxes
| Year | Annual Amount | Description |
|---|---|---|
| 2025 | $7,603 |
Nearby Schools
Elementary School Martin Luther King Elementary School | 2 miles away | KG - 05 | |
Elementary School Thurston Elementary School | 1.8 miles away | KG - 05 | |
Middle School Clague Middle School | 2 miles away | 06 - 08 |
