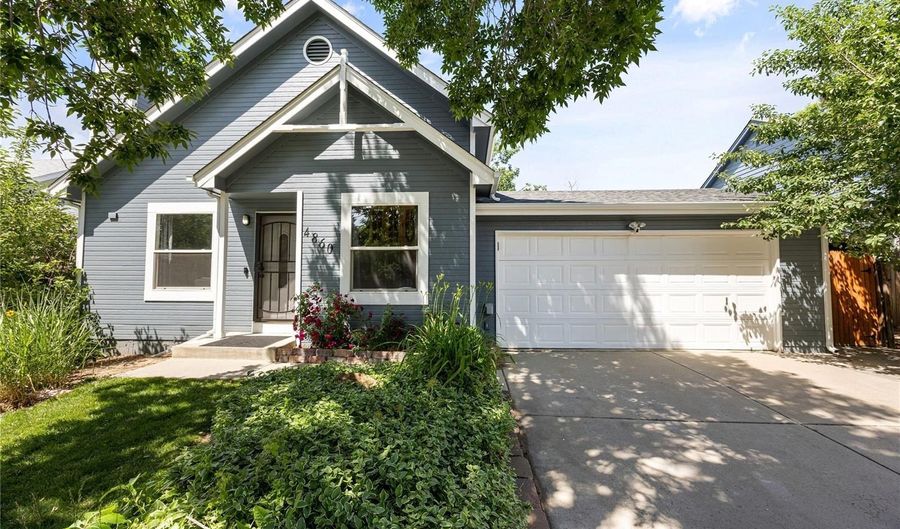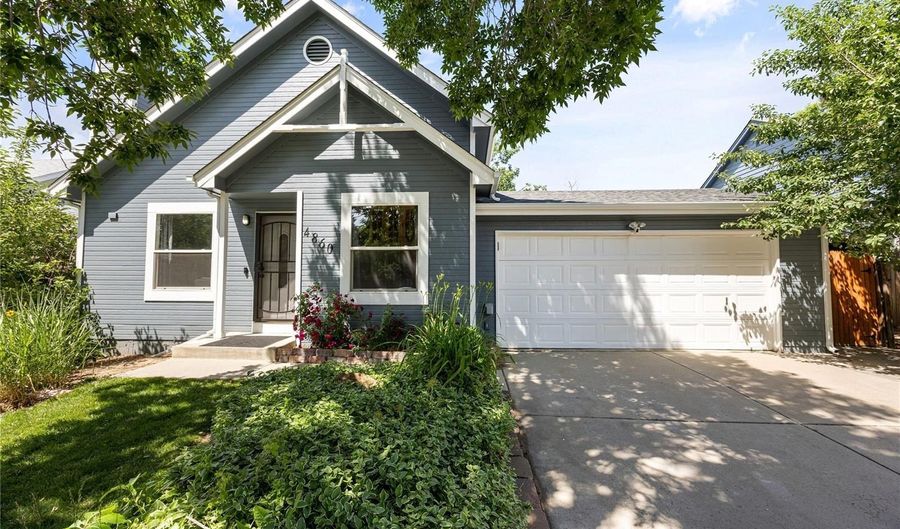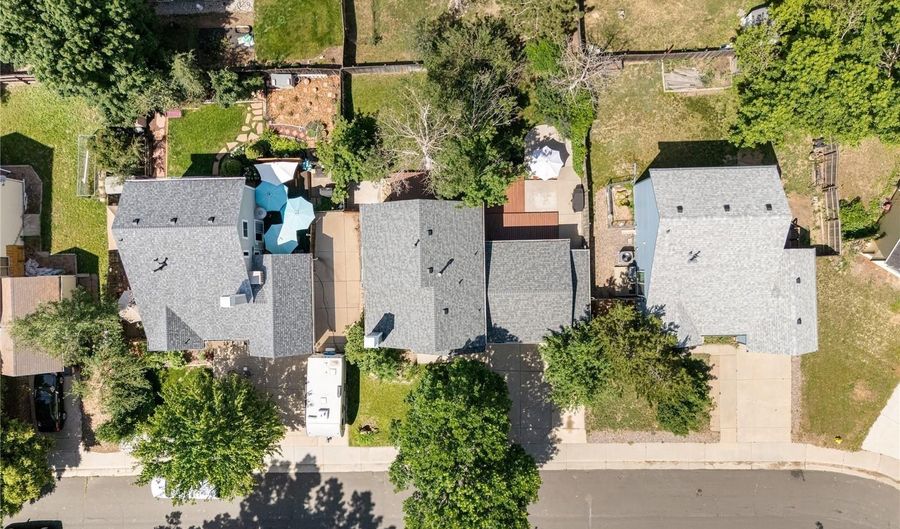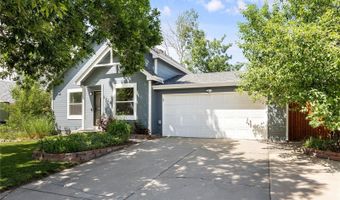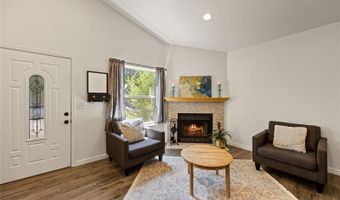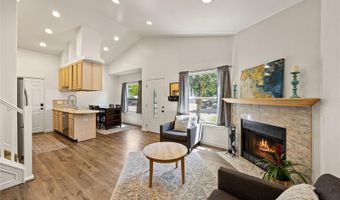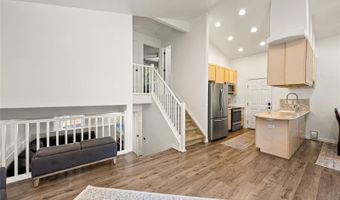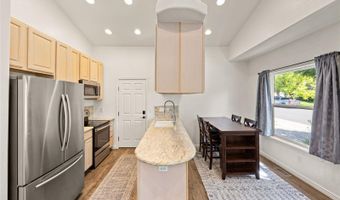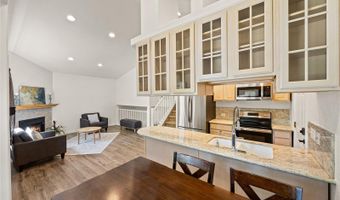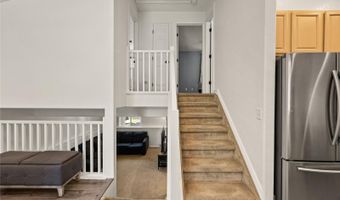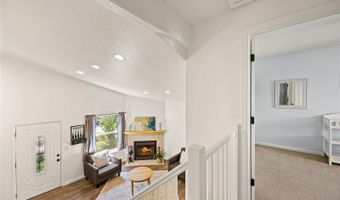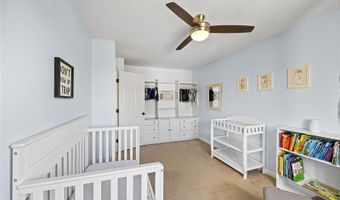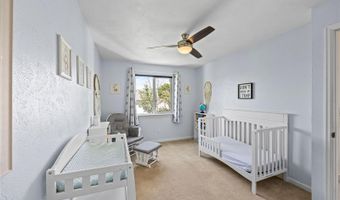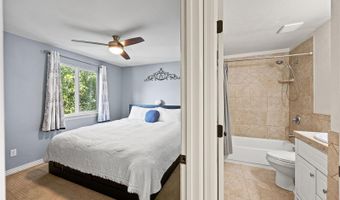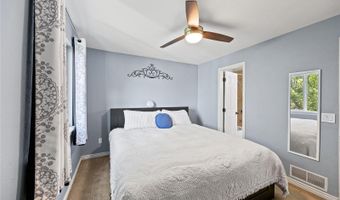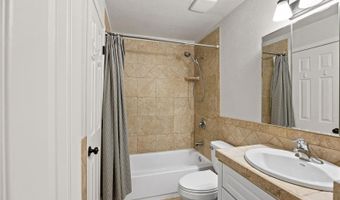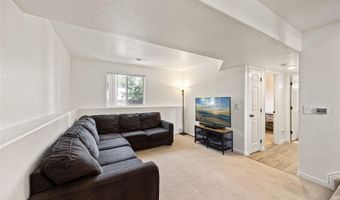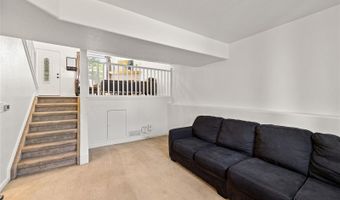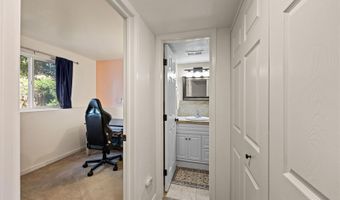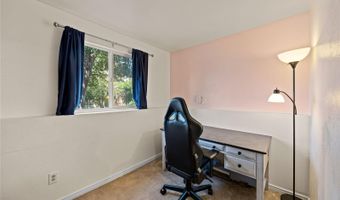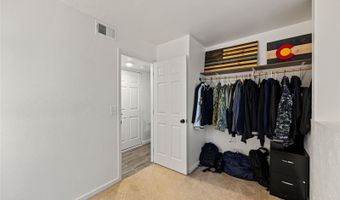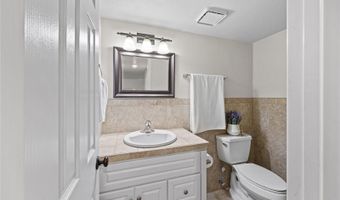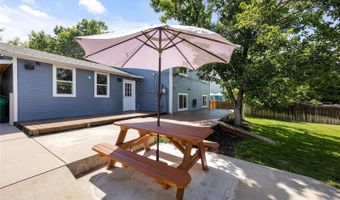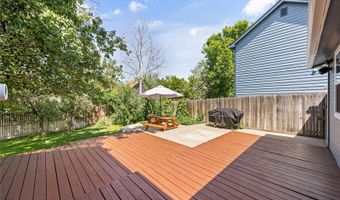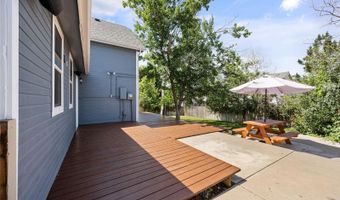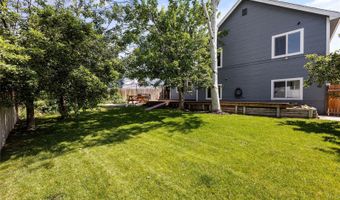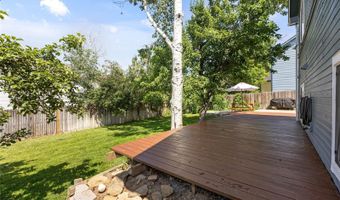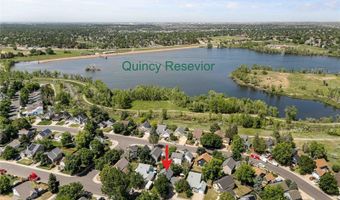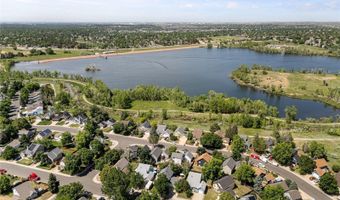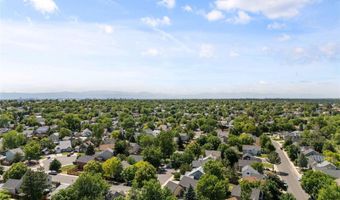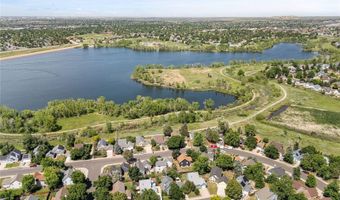4860 S Salida Ct Aurora, CO 80015
Snapshot
Description
Tucked deep in the Summer Valley neighborhood, this beautifully charming home offers three-bed, two bath, two car garage and a backyard oasis that is a must see. As you walk in the front door you will immediately notice the rich dark non-scratch LVP flooring and tall ceilings. The contrast between the freshly painted walls allows for a seamless blend and smooth transition accented by the granite counters and oversized glass front cabinets. The kitchen has an open feel as it separates the dining area and the cooking area. This level opens to the first living room with a wood burning fireplace. As you walk downstairs you are greeted with the second living room, one bedroom, one 1/2 bathroom and a laundry area. As you move upstairs you will find the second bedroom and third bedroom (primary suite). This level shares a 3/4 bathroom with updated tile and vanity.
Once you move into the backyard you will be in an oasis of mature tress, plants and a well manicured lawn. The home has a large deck for entertaining and a covered area for your gardening tools and lawn care equipment. This fantastic home is ready for your final touches, this opportunity will not last long!
-New 2025 Roof, 2025 gutters, 2025 exterior paint, 2025 interior paint in all the main ling areas, 2024 LVP flooring, 2023 Hot water heater.
-Home has Quantum fiber high speed internet
-220V outlet on the exterior of the home right by the garage doors.
-Cherry Creek school district
More Details
Features
History
| Date | Event | Price | $/Sqft | Source |
|---|---|---|---|---|
| Listed For Sale | $449,000 | $384 | Compass - Denver |
Nearby Schools
Elementary School Meadow Point Elementary School | 0.2 miles away | PK - 05 | |
Elementary School Summit Elementary School | 0.8 miles away | PK - 05 | |
Middle School Horizon Middle School | 1 miles away | 06 - 08 |
