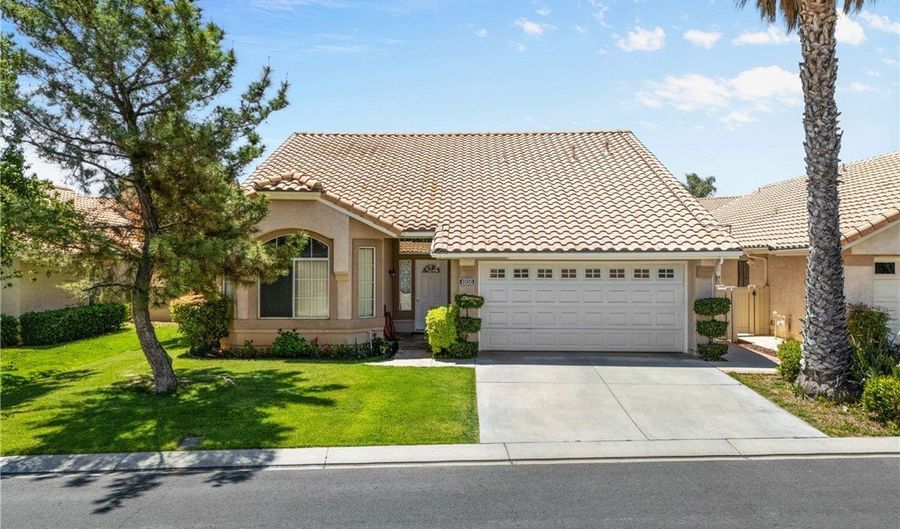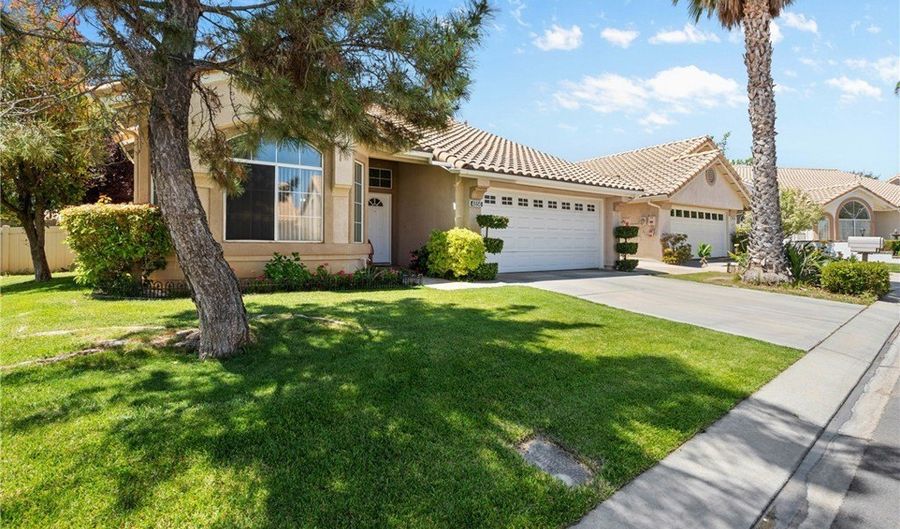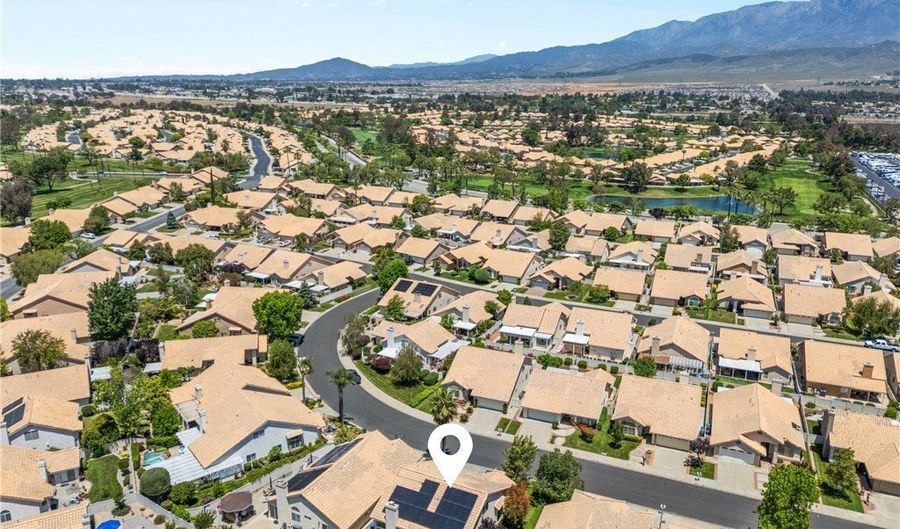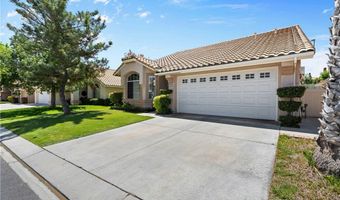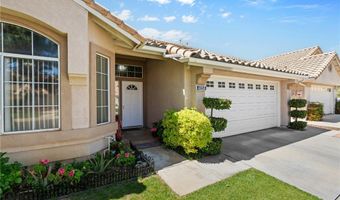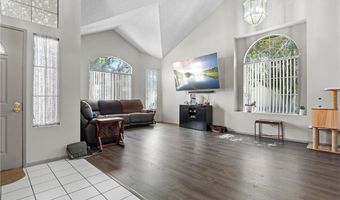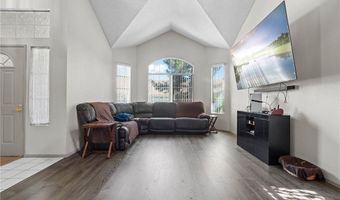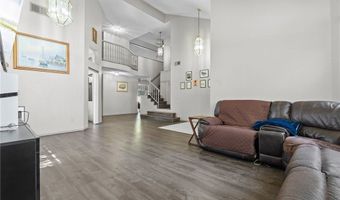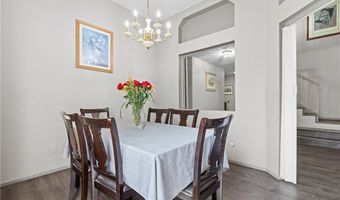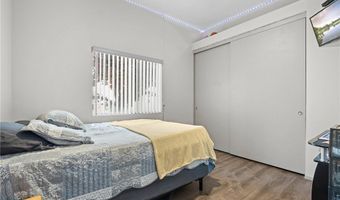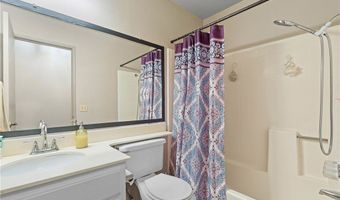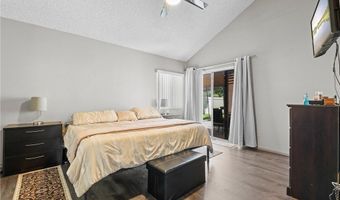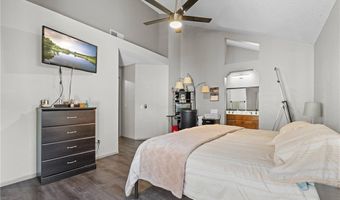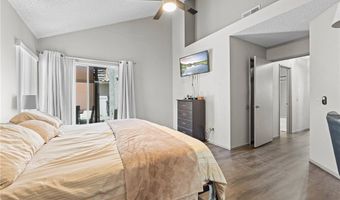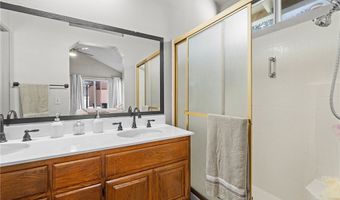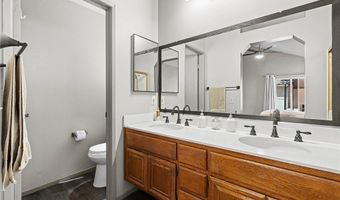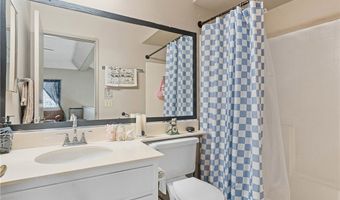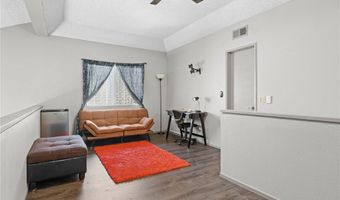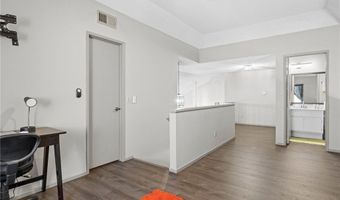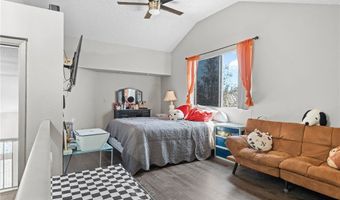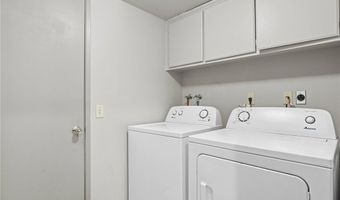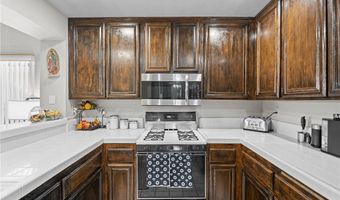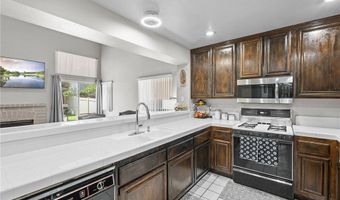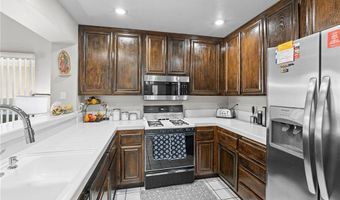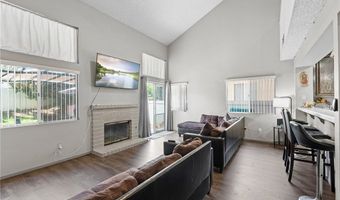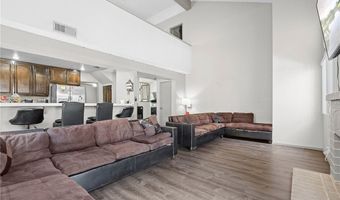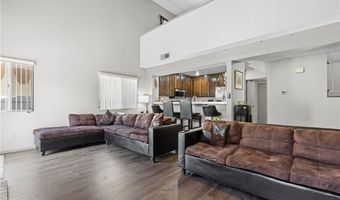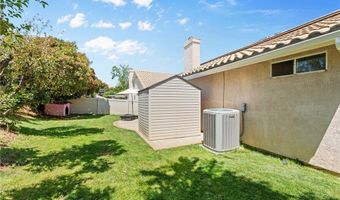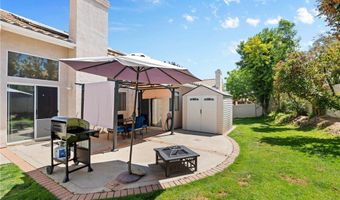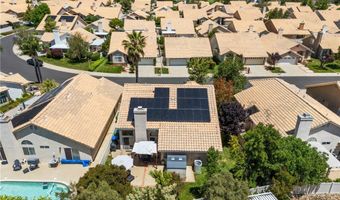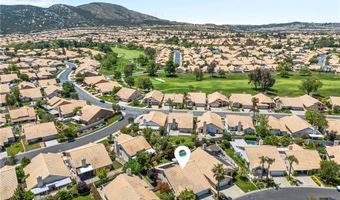4856 W Glen Abbey Way Banning, CA 92220
Snapshot
Description
This home is a spacious 3-bedroom, 3-bathroom home offering 2,376 sq. ft. of comfortable living in the highly desirable 55+ gated community of Sun Lakes Country Club. This beautifully maintained home features a bright, open floor plan with generous living spaces, indoor laundry hookups, and an abundance of natural light throughout. Perfectly designed for both everyday living and entertaining, it’s a home where you can truly relax and enjoy life. As a resident of Sun Lakes, you'll have access to resort-style amenities including golf courses, clubhouses, swimming pools, fitness centers, tennis and pickleball courts, walking trails, and beautifully landscaped parks. With 24-hour gated security and a friendly, active community atmosphere, you’ll feel right at home. Conveniently located near shopping, dining, and medical facilities, this home is the perfect opportunity to enjoy a vibrant, low-maintenance lifestyle in one of Banning’s premier communities.
More Details
Features
History
| Date | Event | Price | $/Sqft | Source |
|---|---|---|---|---|
| Listed For Sale | $500,000 | $210 | PONCE & PONCE REALTY, INC |
Expenses
| Category | Value | Frequency |
|---|---|---|
| Home Owner Assessments Fee | $385 | Monthly |
Nearby Schools
Elementary School Hemmerling Elementary | 2.1 miles away | KG - 04 | |
High School New Horizon High | 2.7 miles away | 09 - 12 | |
Middle School Susan B. Coombs Intermediate | 2.7 miles away | 05 - 06 |
