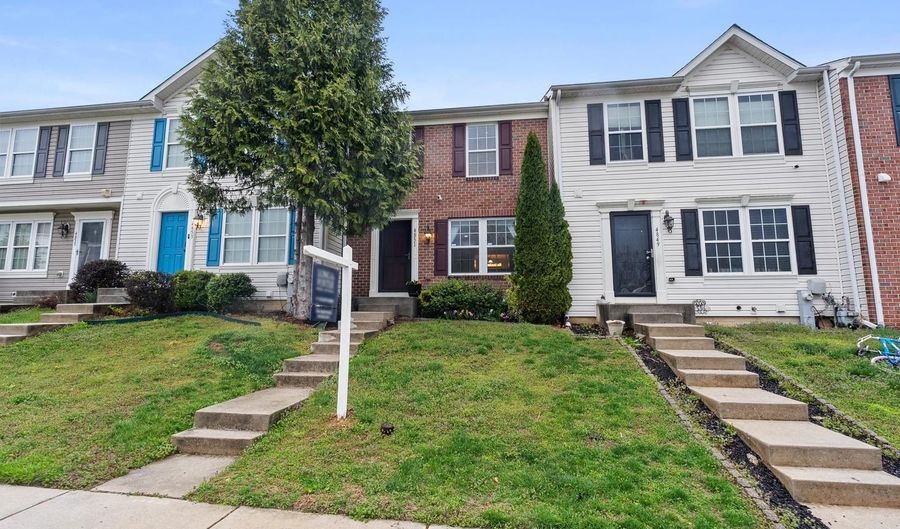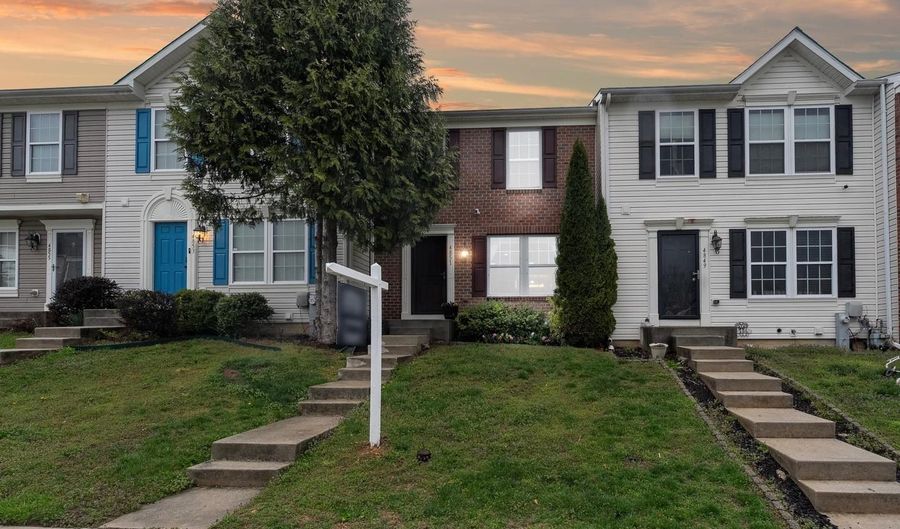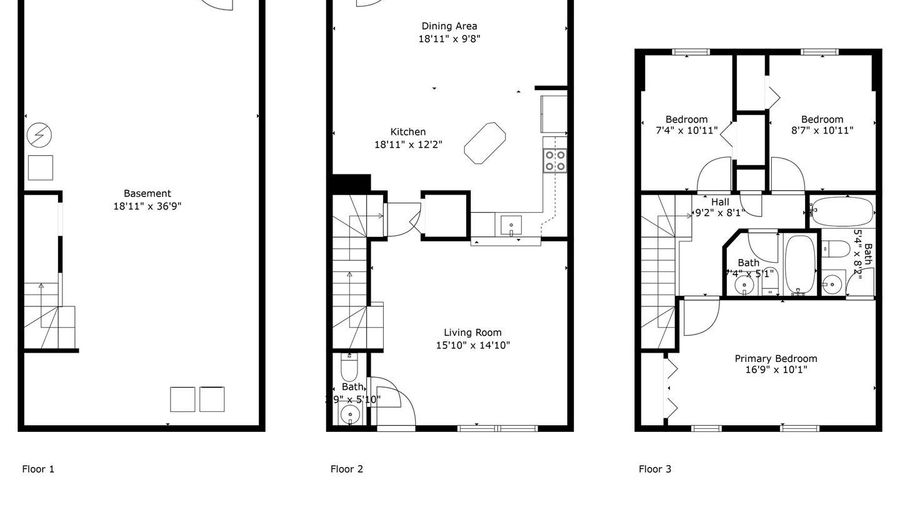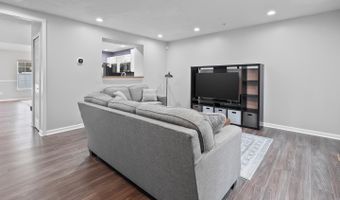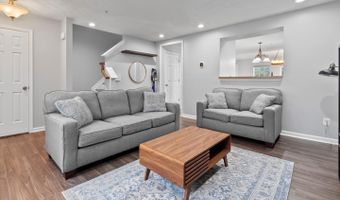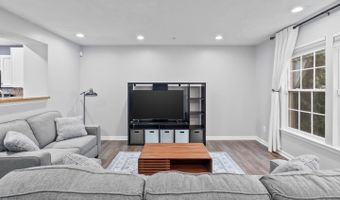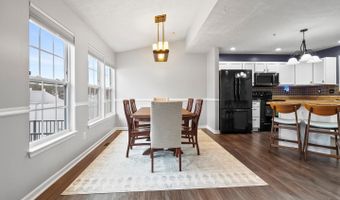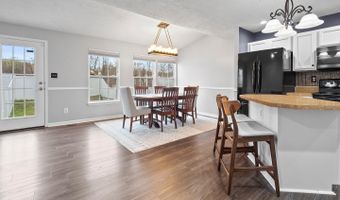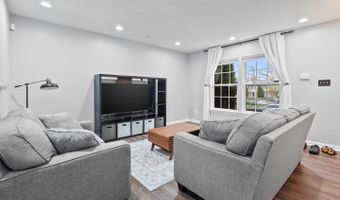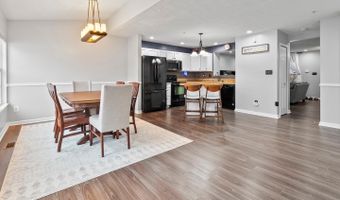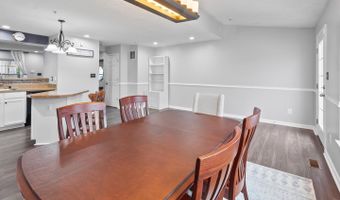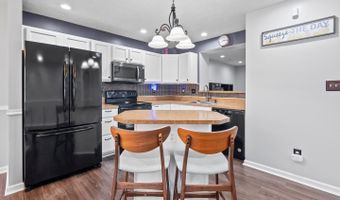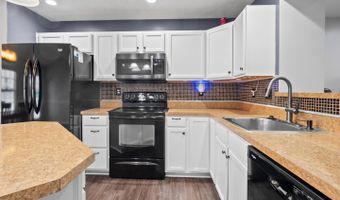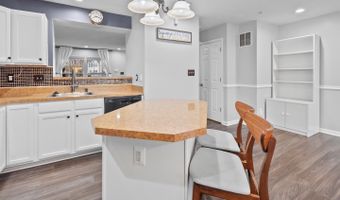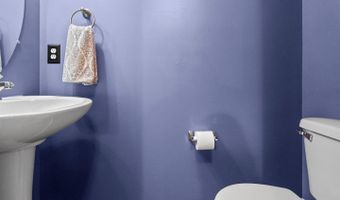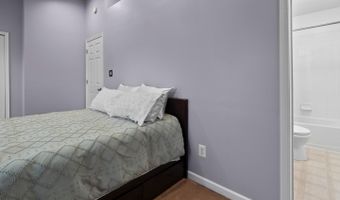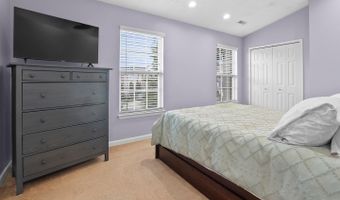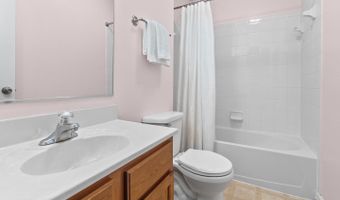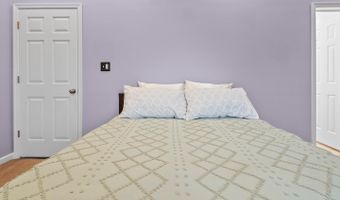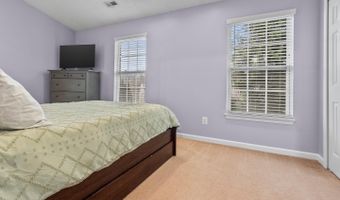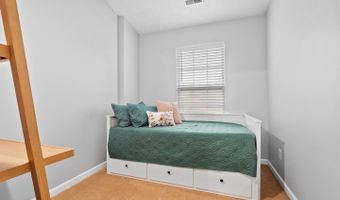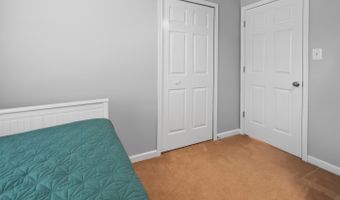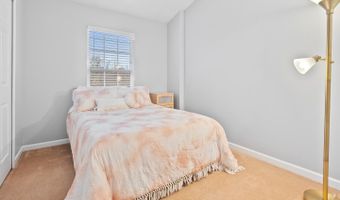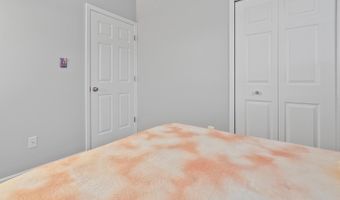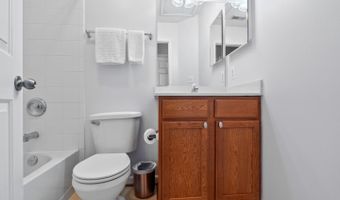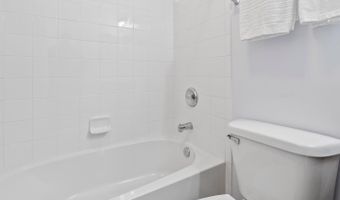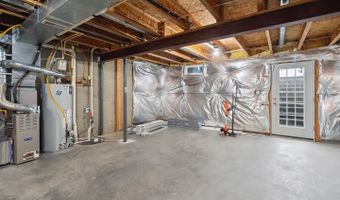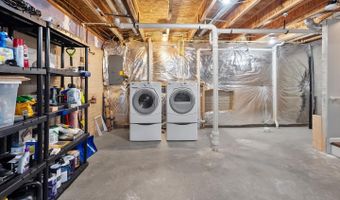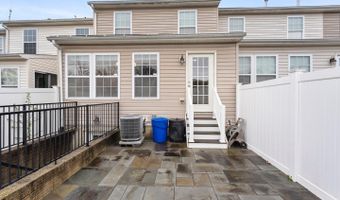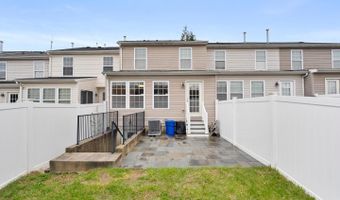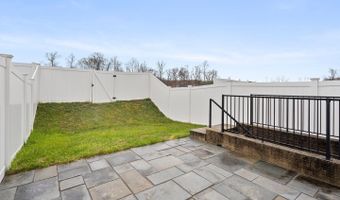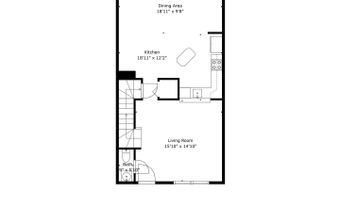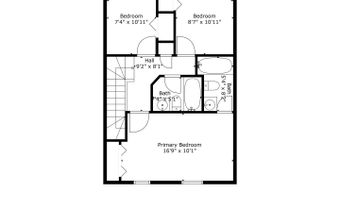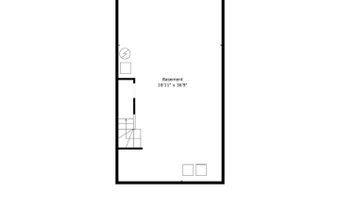4851 LIMESTONE Ct Aberdeen, MD 21001
Snapshot
Description
Welcome to this move-in ready 3 bedroom, 2.5 bath townhome in the Holly Woods community. This charming townhome built in 2009, offers a perfect blend of comfort and inviting warmth. Walk into the cozy family room with fresh paint and LVP flooring. Continue into the large gourmet kitchen with ample counter space, white painted cabinets and all black appliances. The kitchen opens up to the large dining are with 4 foot bump-out. Vaulted ceilings and recess lightning on main level. The main floor is completed with a half bath and pantry. From the dining area, you can walk out to the backyard and see the flag stone patio and the vinyl privacy fencing, creating a beautiful oasis, perfect for gatherings. On the second level you will find the primary bedroom with an on-suite bathroom for added privacy. This floor is completed with two additional bedrooms and a hall bathroom to share. The full basement, equipped with heating and rough bath plumbing, offers endless possibilities for customization, whether you envision a home gym, office, or additional living space. There is walk-up steps to the backyard for easy access. The washer and dryer is also in the basement. Don't miss the opportunity to make this delightful townhouse your own. Schedule a visit today and experience the warmth and comfort that awaits you! Close to APG, I95, shopping & dining.
More Details
Features
History
| Date | Event | Price | $/Sqft | Source |
|---|---|---|---|---|
| Listed For Sale | $275,000 | $∞ | Bel Air |
Expenses
| Category | Value | Frequency |
|---|---|---|
| Home Owner Assessments Fee | $88 |
Taxes
| Year | Annual Amount | Description |
|---|---|---|
| $2,324 |
Nearby Schools
Elementary School G. Lisby Elementary At Hillsdale | 2.2 miles away | PK - 05 | |
Elementary School Bakerfield Elementary | 2.9 miles away | PK - 05 | |
High School Aberdeen High | 3 miles away | 09 - 12 |
