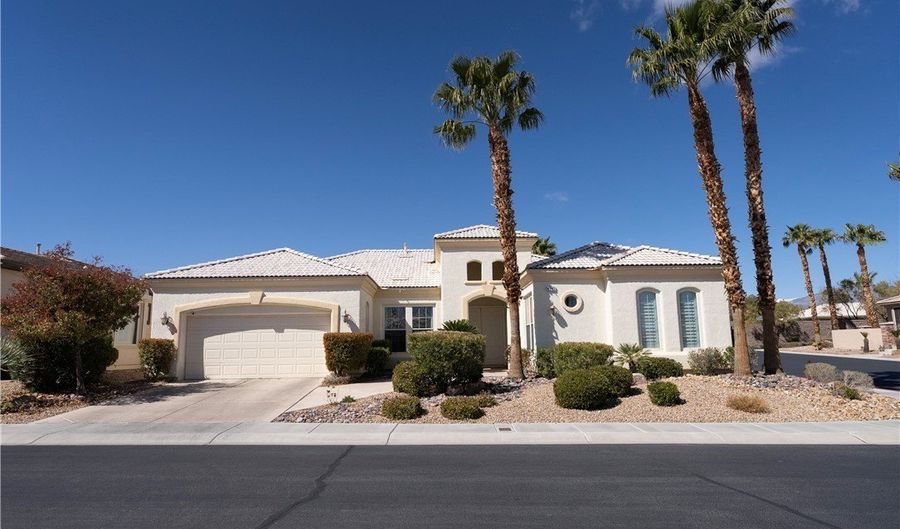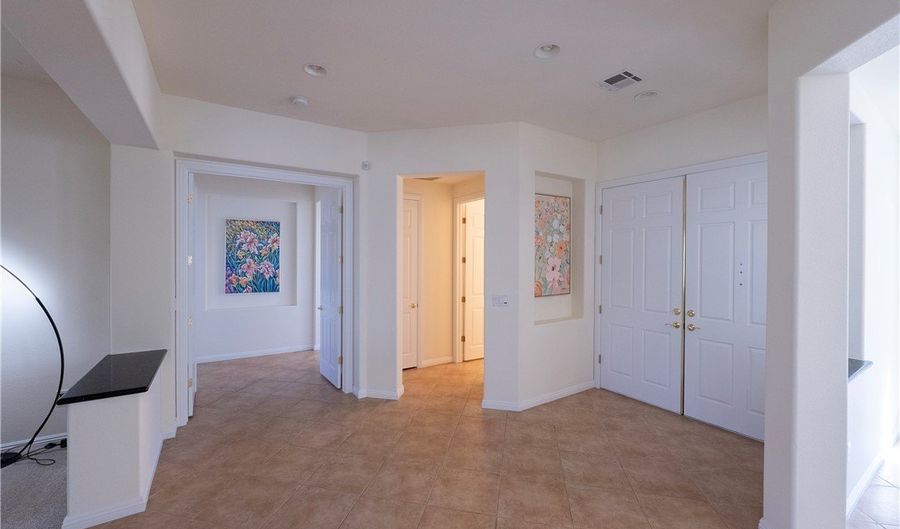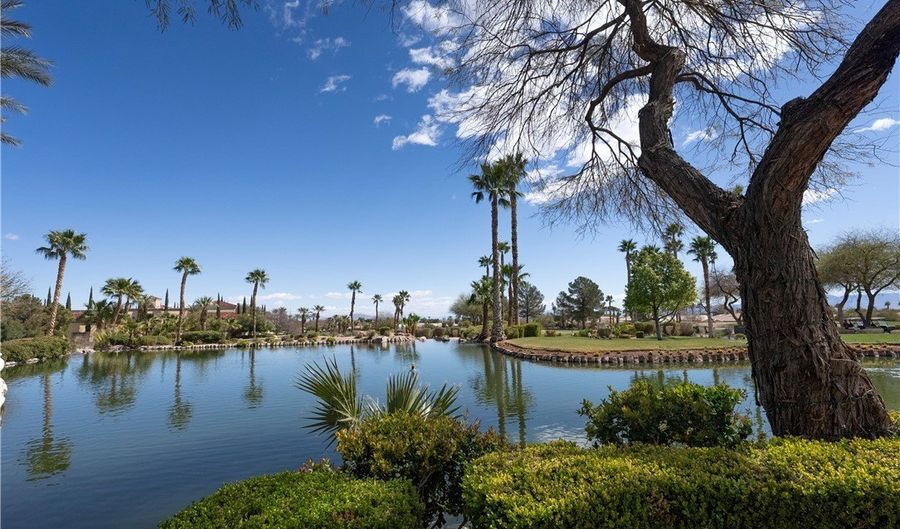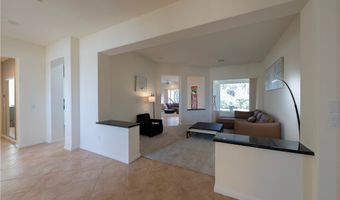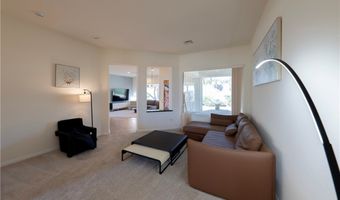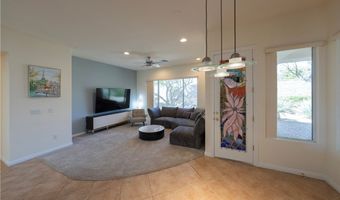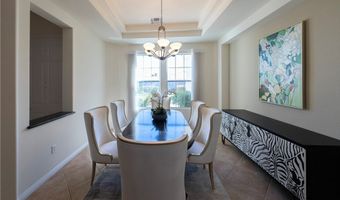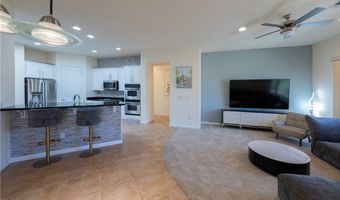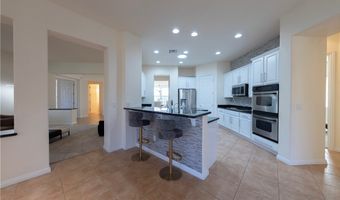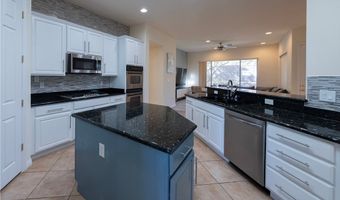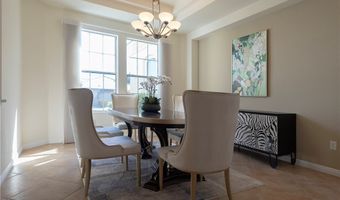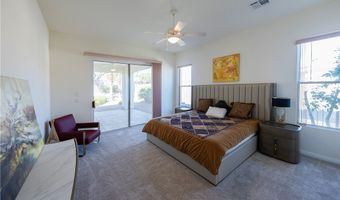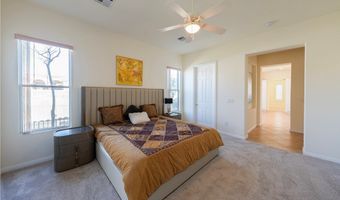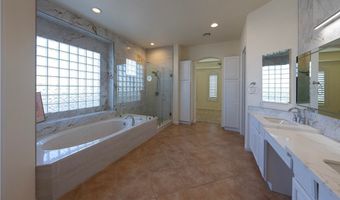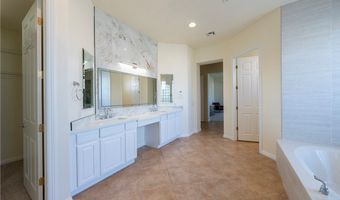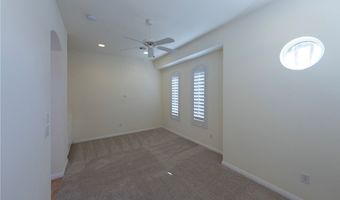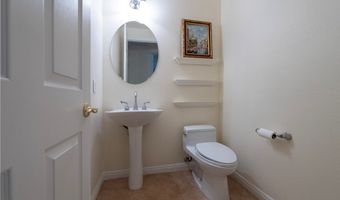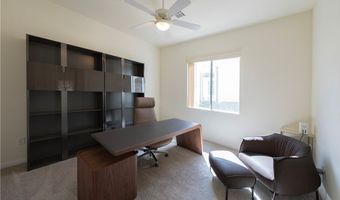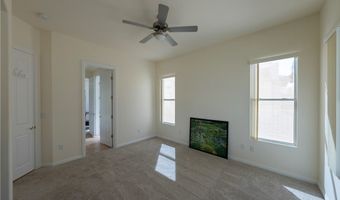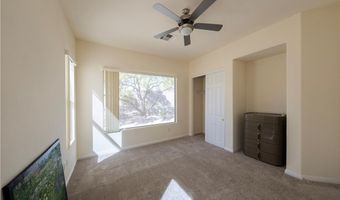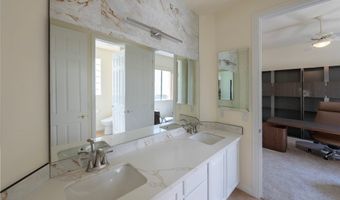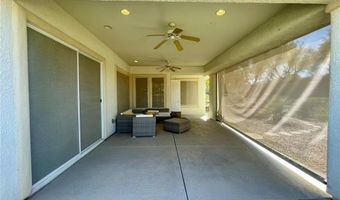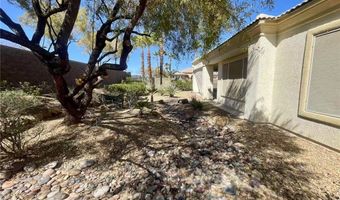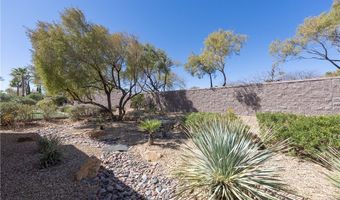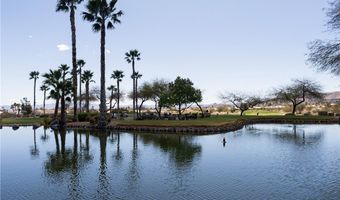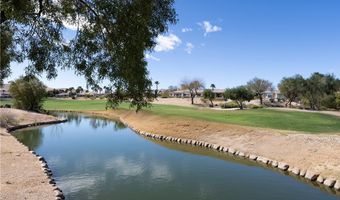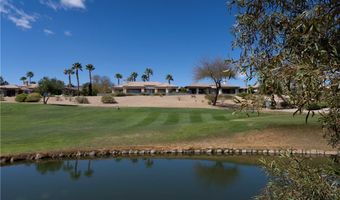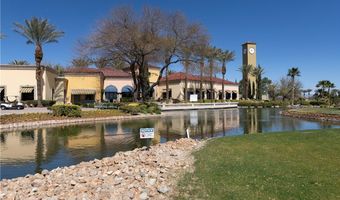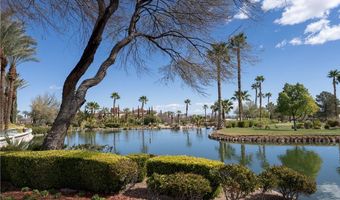A courtyard entry welcomes you into this spacious home. Extraordinary opportunity to live in the spectacular guard-gated 55+ age Siena Community! Great floorplan featuring 3be/2.5ba, plus a den/office. Sitting the living room to see the beautiful backyard. The kitchen features a center island with granite counters, stainless steel appliances and breakfast bar opens to great room. Great pantry room provides more storage. The primary bedroom is separated from the others and has a direct entry to the backyard. The luxurious master bath features a upgrated countertop and backsplash with quartz, double sinks, a separate tub and shower, and a walk-in closet. Guest bathroom also has upgrated quartz countertop and backsplash. The covered patio invites you to relax in the backyard. Upgraded fence with screen mesh by the sideyard. Enjoy all the amenities, golf course, indoor/outdoor pools, tennis, pickleball, and much more for an amazing social setting!
