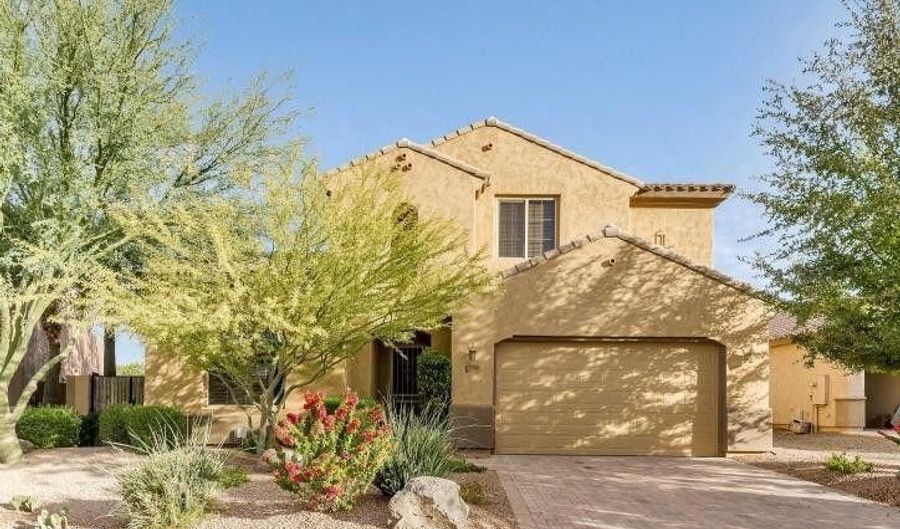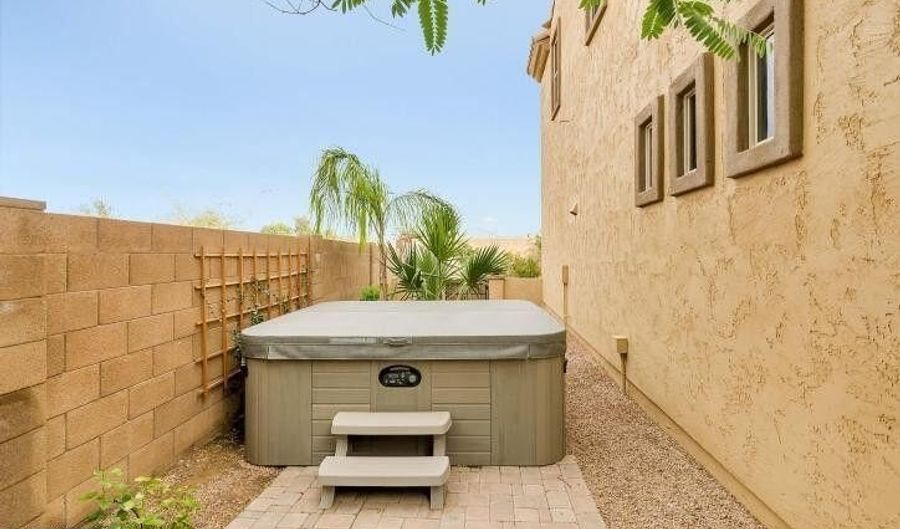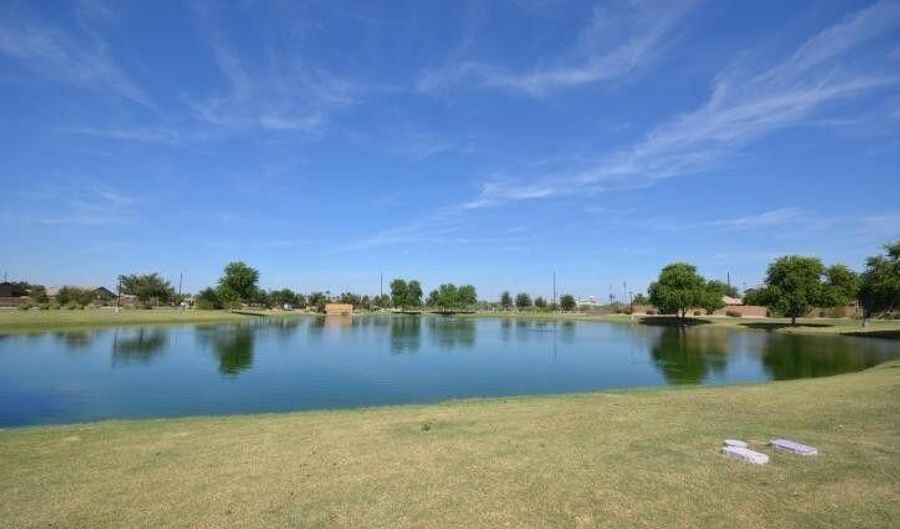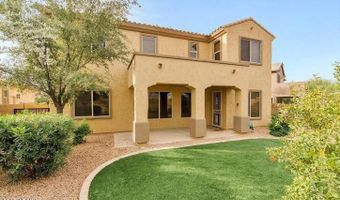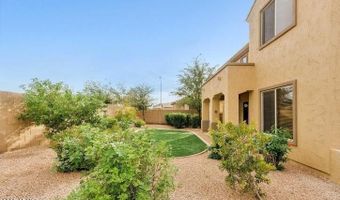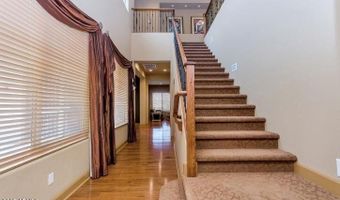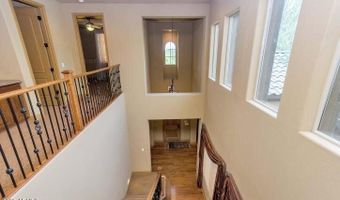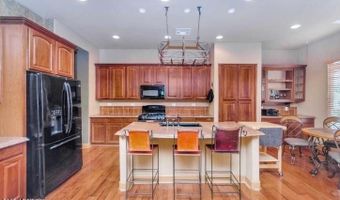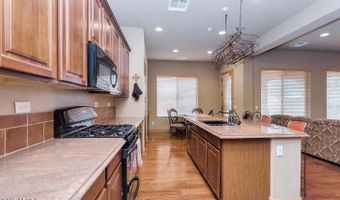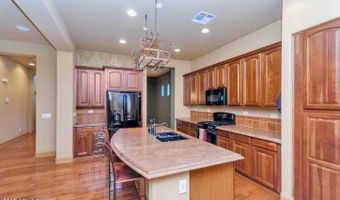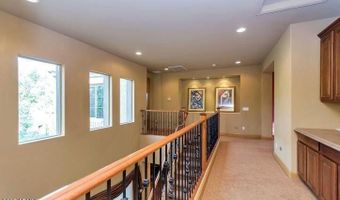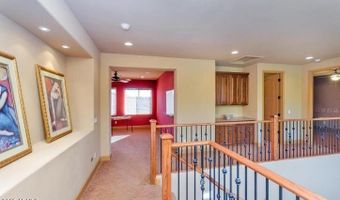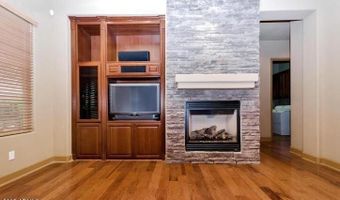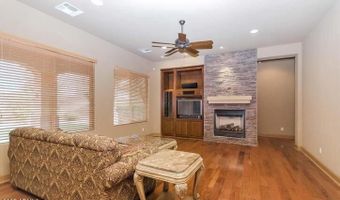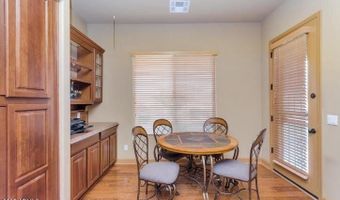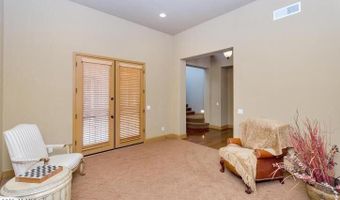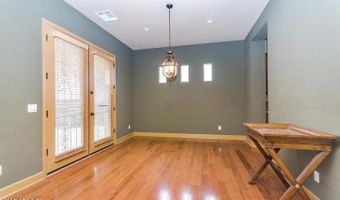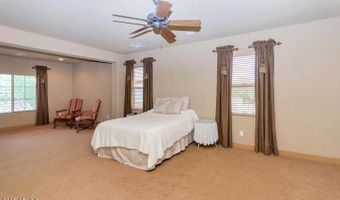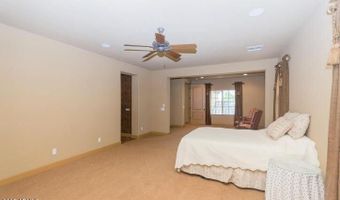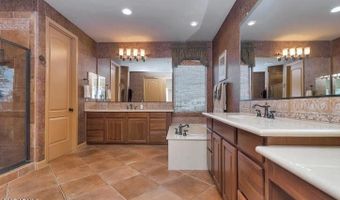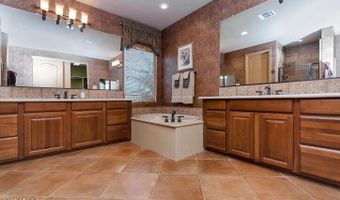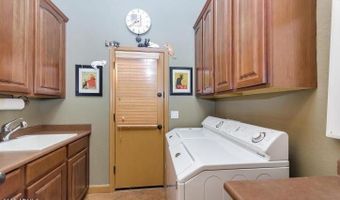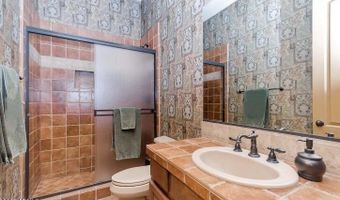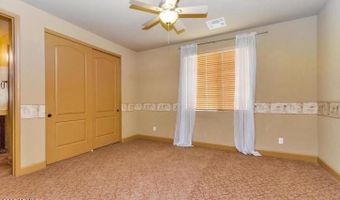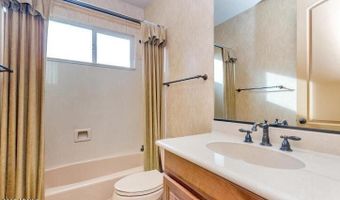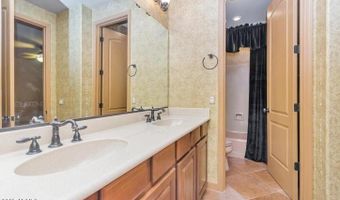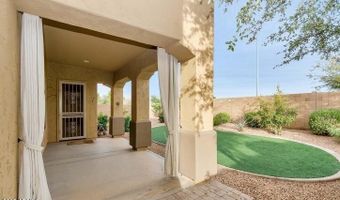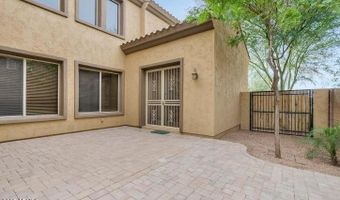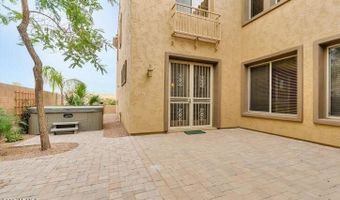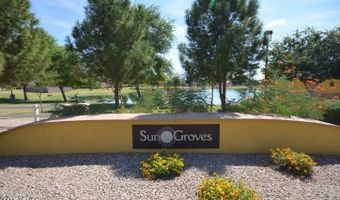4842 E FIRESTONE Dr Chandler, AZ 85249
Snapshot
Description
Formal Builder Model Home, 5 Bedroom/4 Bathroom plus Loft, 4 car garage, & outdoor hot-tub. Highly Upgraded. High end granite countertop, Hardwood on the main floor, Fireplace in the family room, 2 French doors lead to the courtyard with expansive spa. Paver driveway and courtyard, Upgraded cabinet, customer paint. Formal Living Rm off entry and Formal Dining Rm off of Kitchen are complimented by 10' high ceilings. 4 car Tandem Garage with built in cabinetry and work bench. Master Bdrm upstairs with spacious Master Bath. Separate Garden Tub and Glass Shower. Artificial grass makes for a low maintenance backyard. Washer/dryer & refrigerator included
More Details
Features
History
| Date | Event | Price | $/Sqft | Source |
|---|---|---|---|---|
| Price Changed | $2,980 -0.33% | $1 | HomeSmart | |
| Price Changed | $2,990 -6.42% | $1 | HomeSmart | |
| Price Changed | $3,195 -3.03% | $1 | HomeSmart | |
| Listed For Rent | $3,295 | $1 | HomeSmart |
Nearby Schools
Elementary School Navarrete Elementary | 0.3 miles away | PK - 06 | |
High School Basha High School | 0.9 miles away | 09 - 12 | |
Elementary School Weinberg Elementary School | 1.8 miles away | PK - 06 |
