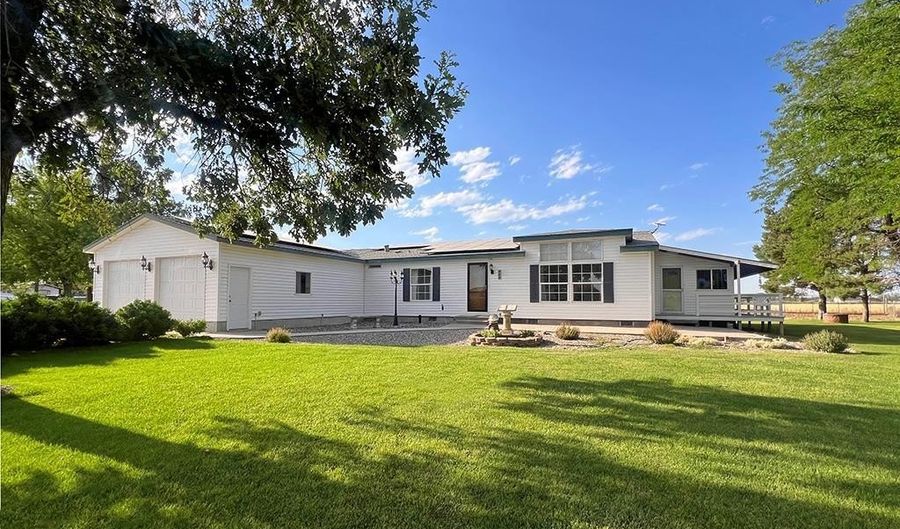484 W 245 N Blackfoot, ID 83221
Snapshot
Description
YOU MUST SEE IT TO APPRECIATE ALL THE UPDATES! 3000+ SQ FT OF SINGLE LEVEL LIVING ON 1 ACRE! So much pride in this one-owner home! NEW roof, NEW furnace, NEW A/C, NEW well pump, NEW water heater, NEW flooring, NEW paint, NEW addition, NEW solar panels, NEW 14x40 shed with electricity, separate shop and much more. Bright living room invites you into this spacious floor plan with vaulted ceilings which flow into the formal dining room and family room with updated gas fireplace. Large kitchen features walk-in pantry, island, double ovens, gas cooktop, new dishwasher and eat-in dining area. Pamper yourself in the amazing primary suite with large walk-in closet, oversized bathroom with double vanities, walk-in shower and soaker tub. There is an additional bonus room perfect for an office, TV room or babies nursery. Each additional bedroom include walk-in closets. Large laundry room has tons of cabinets and exterior door to the 2 car garage. New addition wraps around the home giving more space for a family room, game room, storage, etc. Two furnaces, RV Parking and hookups, tons of storage, outbuildings are just a few additional features in this amazing well cared for home! Come take a look!
More Details
Features
History
| Date | Event | Price | $/Sqft | Source |
|---|---|---|---|---|
| Listed For Sale | $475,000 | $149 | Silvercreek Realty Group |
Taxes
| Year | Annual Amount | Description |
|---|---|---|
| 2024 | $791 |
Nearby Schools
Elementary School Groveland Elementary School | 1.3 miles away | PK - 05 | |
Pre-Kindergarten Vaughn Hugie Family Ed Center | 3.1 miles away | PK - PK | |
Elementary School Ridge Crest Elementary School | 3.1 miles away | PK - 05 |

