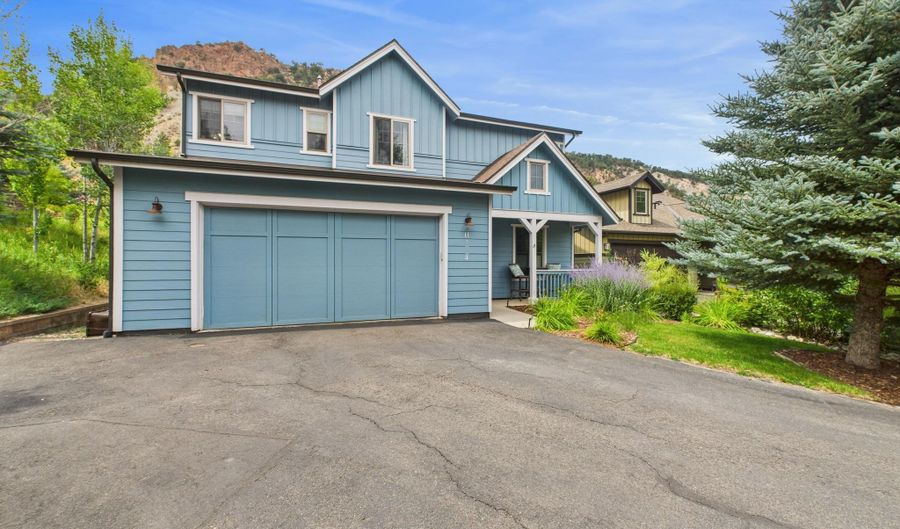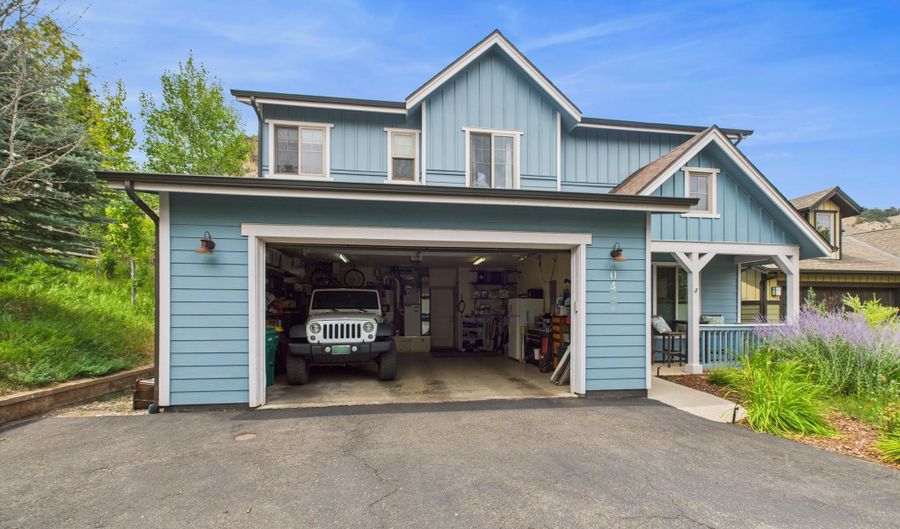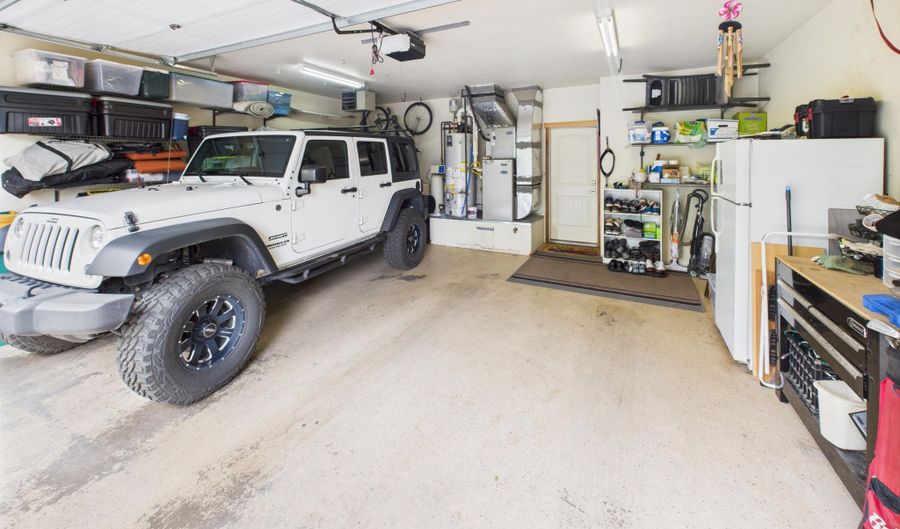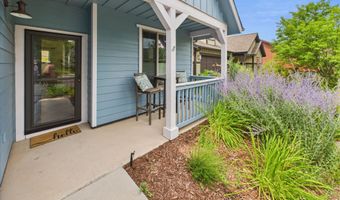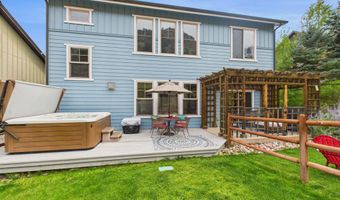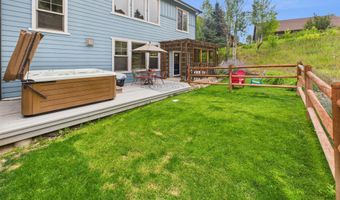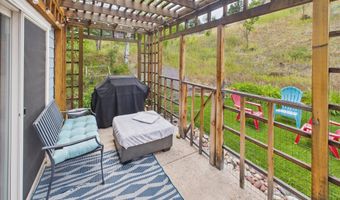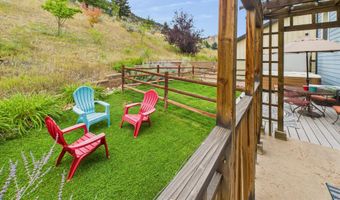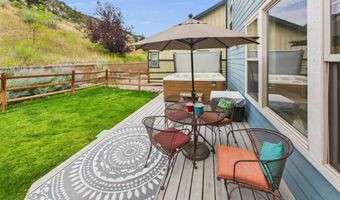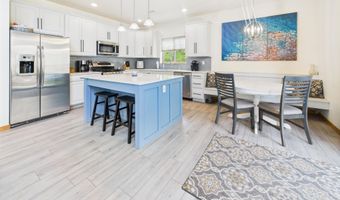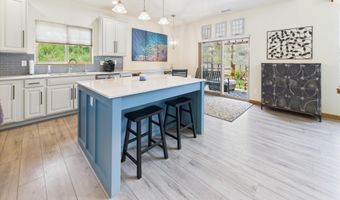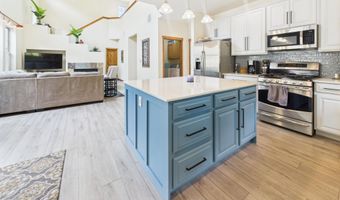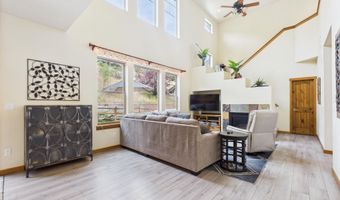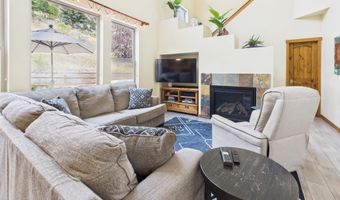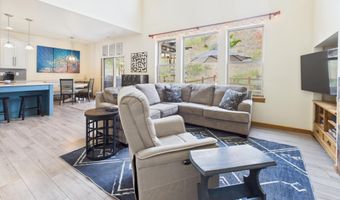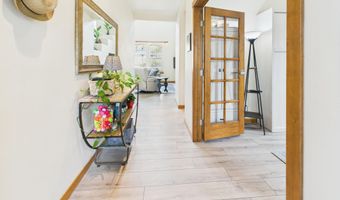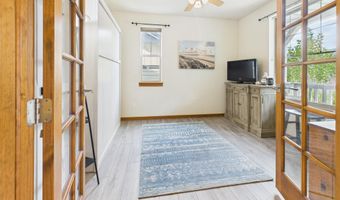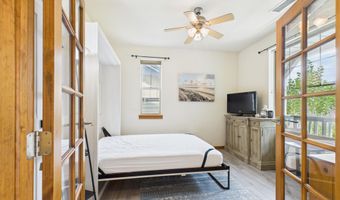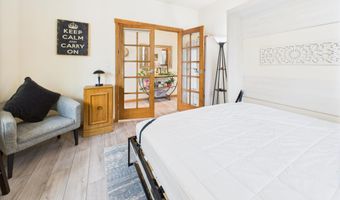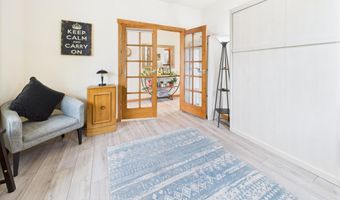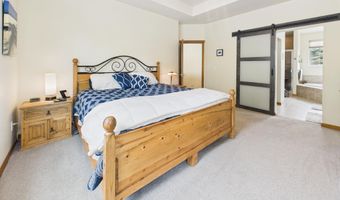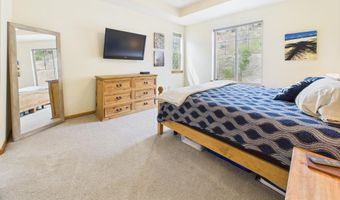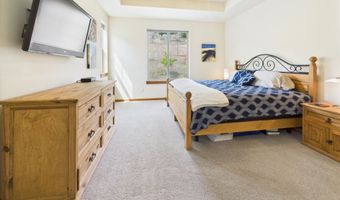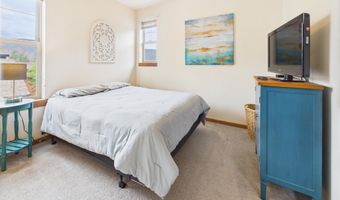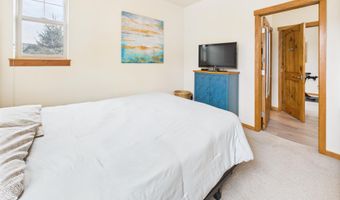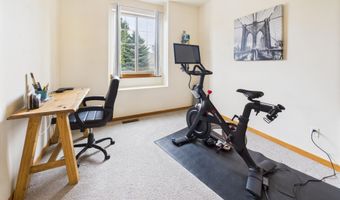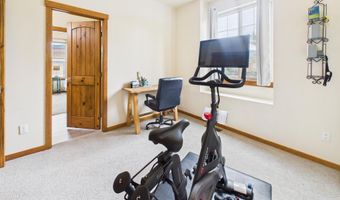484 Red Bluff Vis Glenwood Springs, CO 81601
Snapshot
Description
Golden Opportunity in the Desirable Ironbridge Golf Community!
Don't miss your chance to own a home in the highly sought-after Ironbridge neighborhood—where lifestyle meets location. This beautifully maintained 3-bedroom, 3-bathroom home features an open and airy floor plan with vaulted ceilings, creating a spacious and welcoming atmosphere perfect for entertaining or relaxing with family. The large kitchen flows seamlessly into the living and dining areas, while a versatile bonus room offers the flexibility to serve as a 4th bedroom, home office, or media room.
Step outside and enjoy a private backyard while soaking in the 5-seat hot tub (included), perfect for unwinding after a day of adventure. Just a short walk to the scenic Roaring Fork River and close to the Rio Grande Bike Trail, outdoor recreation is right at your doorstep. Plus, you're only 45 minutes from the world-class ski resorts of Aspen and Snowmass.
Whether you're seeking a full-time residence or a Colorado mountain getaway, this home offers the perfect blend of comfort, convenience, and recreation in one of the valley's most desirable communities.
More Details
Features
History
| Date | Event | Price | $/Sqft | Source |
|---|---|---|---|---|
| Listed For Sale | $1,200,000 | $620 | eXp Realty LLC |
Expenses
| Category | Value | Frequency |
|---|---|---|
| Home Owner Assessments Fee | $638 | Monthly |
Taxes
| Year | Annual Amount | Description |
|---|---|---|
| 2024 | $3,887 |
Nearby Schools
Elementary School Sopris Elementary School | 3.9 miles away | PK - 05 | |
High School Glenwood Springs High School | 5.8 miles away | 09 - 12 | |
Elementary School Glenwood Springs Elementary School | 6.3 miles away | PK - 05 |
